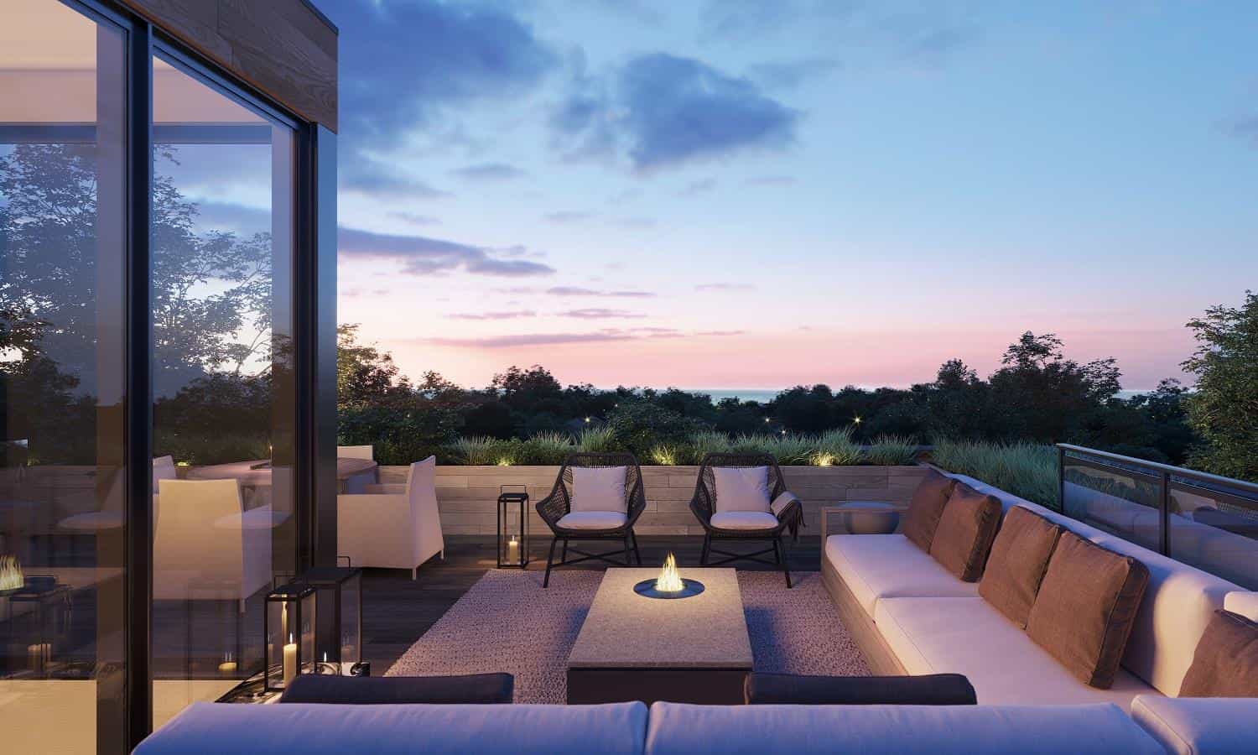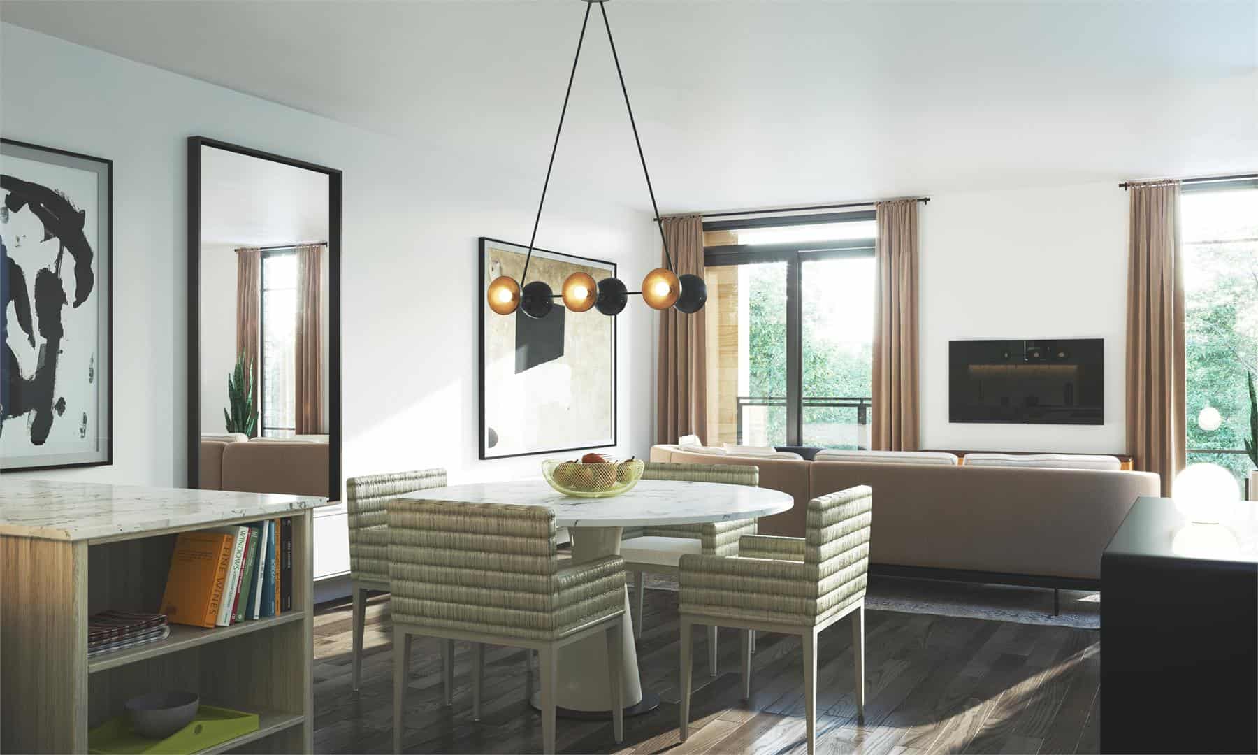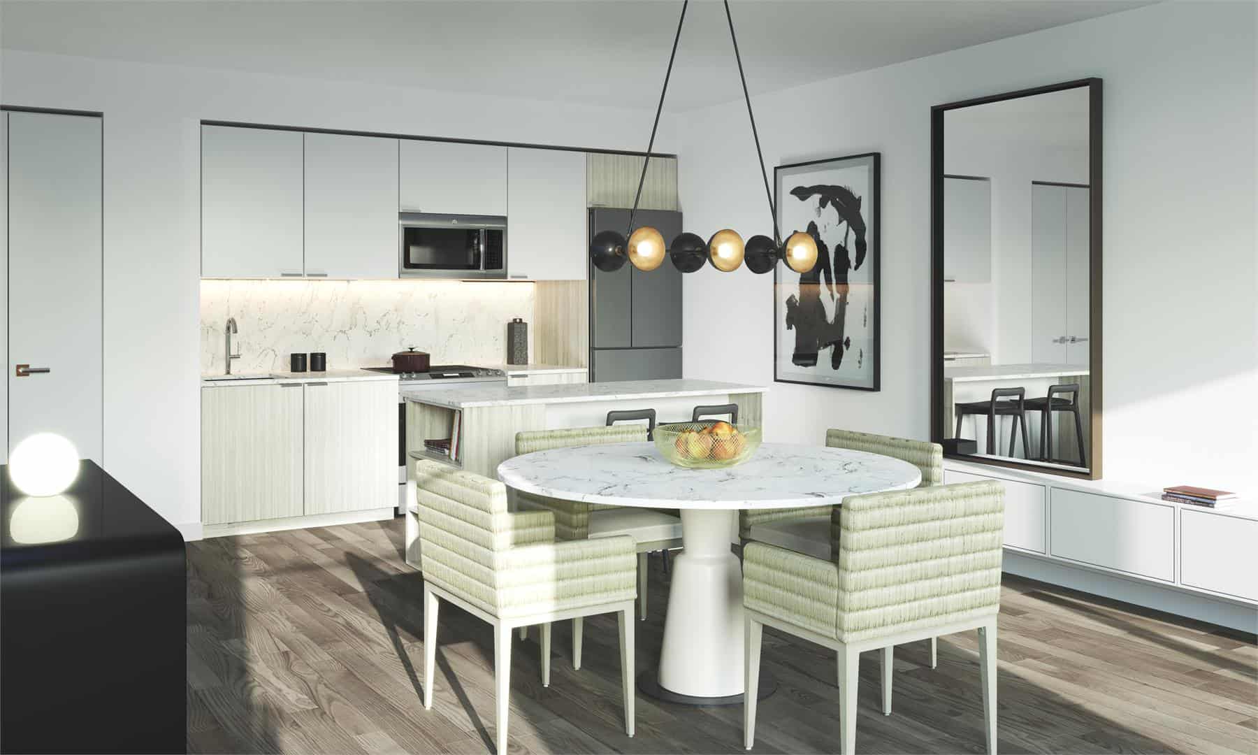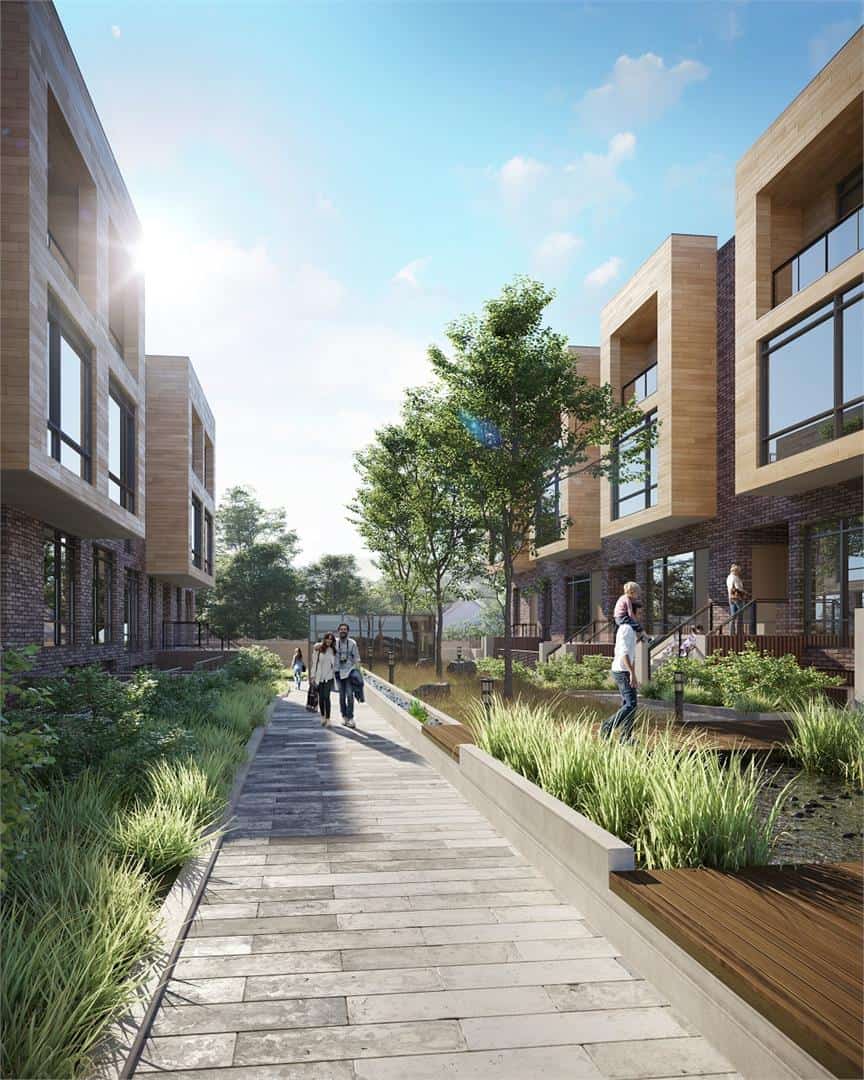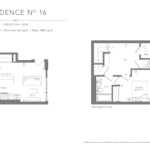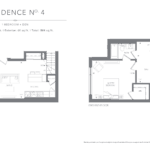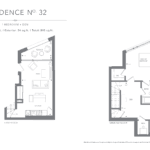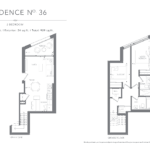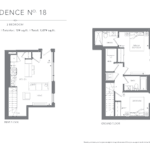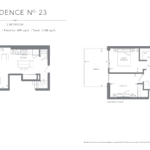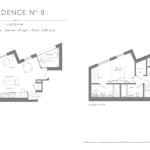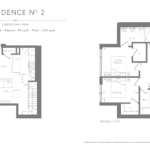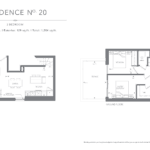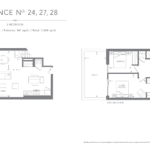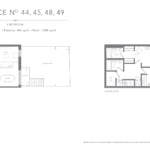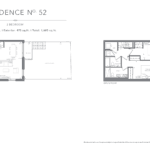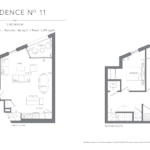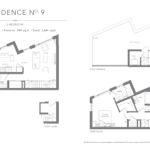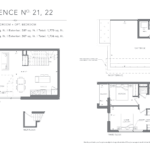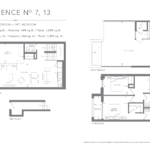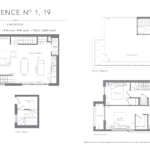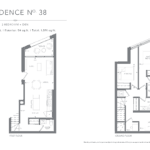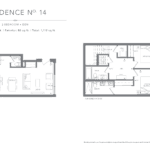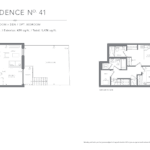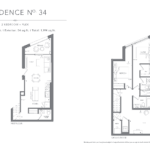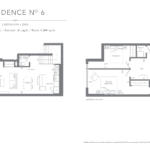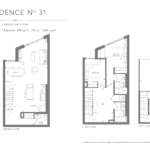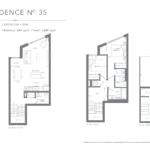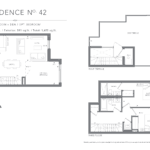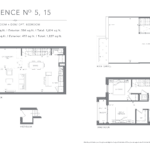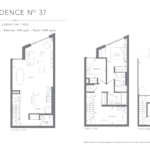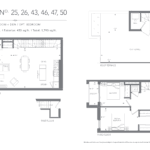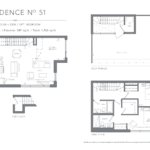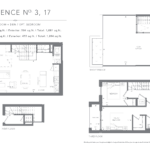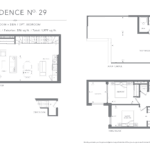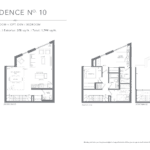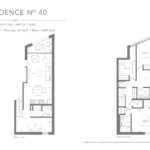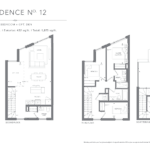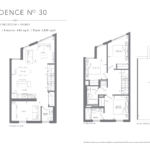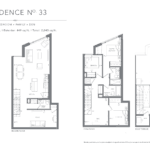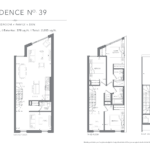Birchcliff Urban Towns
-
- 1 Bed Starting
-
- 2 Bed Starting
-
- Avg Price
- $ 743 / sqft
-
- City Avg
- $ 794 / sqft
-
- Price
- N/A
-
- Occupancy
- 2020 Occupancy
-
- Developer
| Address | 1665 Kingston Rd, Scarborough, ON |
| City | Scarborough |
| Neighbourhood | Scarborough |
| Postal Code | |
| Number of Units | |
| Occupancy | |
| Developer |
| Price Range | $ 774,990+ |
| 1 Bed Starting From | Register Now |
| 2 Bed Starting From | |
| Price Per Sqft | |
| Avg Price Per Sqft | |
| City Avg Price Per Sqft | |
| Development Levis | |
| Parking Cost | |
| Parking Maintenance | |
| Assignment Fee | |
| Storage Cost | |
| Deposit Structure | |
| Incentives |
Values & Trends
Historical Average Price per Sqft
Values & Trends
Historical Average Rent per Sqft
About Birchcliff Urban Towns Development
Birchcliff Urban Towns is a new development by Core Development Group, located at 1665 Kingston Road, Scarborough, ON. Currently, in its public sales phase, this townhome development will be available for occupancy by 2020 and feature a total of 52 units (3 storeys each) ranging from 1,032 to 1,594 sqft.
The development will be used for condos and townhouses, and it is just atop the Scarborough Bluffs, which is just east of the Toronto Hunt Club. These modern suites on Kingston Road and Birchcliff Avenue will provide the residents with multiple attractions and basic amenities.
The development is being handled and constructed by the Core Development Group. Moreover, RAW Design is handling the architectural elements of the development. U31 is the interior designer of the project who has provided some great proposals for the infrastructure. Birchcliff Urban Towns provides a great investment option as there are contemporary transit options. Experience a contemporary lifestyle in one of the most desirable neighborhoods of Scarborough.
Features and Amenities
Birchcliff Urban Towns is a low-rise apartment development in Scarborough which features three storeys. There will be a total of 52 residential units, which will start from the first level. There will be ten different floor plans to provide a variety of options. The sizes of suites will range from 1032 to 1594 square feet, which will have 9″ high ceilings.
Birchcliff Urban Towns will have some stunning exteriors and contemporary and detailed interiors. The upper units will also have balconies or private terraces. The first and second levels will be accessible directly from the street. There will also be an underground parking area. The development by Core Development Group has some stunning exteriors with gold cement board sidling. Also, the upper units will have detailed dark grey brick. In fact, the exclusive blend of styles will provide a unique look to the development.
There will also be a townhouse development of two storeys on top of a parking garage. The entire residential area will be spread across a total area of 69,825 square feet. Moreover, the development will have open-concept layouts along with natural oak staircases and handrails. The laminate flooring will also offer sleek and modern designs. Also, the kitchens and bathrooms will have branded appliances and designer cabinets. The bathrooms will also be of European style.
All the units of Birchcliff Urban Towns will also be able to access the courtyard. In fact, residents will also be able to access the staircases and walkways from the main floor. There will be sufficient parking space as well, with 53 spots for the residents and eight spaces for visitor parking. There will 24 spaces of bicycles as well. Living at Birchcliff Urban Towns will be a great and contemporary experience for the residents.
Location and Neighborhood
The location of the development is just ideal for families as well as bachelors. Since it is situated in the Birch Cliff neighborhood, residents will have access to all the amenities that are required on a daily basis. There are convenient amenities such as Scarborough Town Center, Gabby’s, Toronto Hunt Club, and Taylor Memorial Library. In fact, there are several major banks in the neighborhood.
Birchcliff Urban Towns is located in a great neighborhood that has multiple restaurants and cafes around the region. Starbucks and Tim Hortons are within walking distance. Residents will also have several educational facilities such as Birch Cliff Public School, Dance Schools, Teach Me To Fly Pre School, and Halton High School. Therefore, residents will always be close to several urban conveniences, which is a great advantage. There will be multiple entertainment options around the neighborhood, as well.
Accessibility and Highlights
The motorists at Birchcliff Urban Towns will not have any issues with commute as there is direct access to the major highways. In fact, the Don Valley Parkway is just 20 minutes away from the site. Even public transportation options provide great accessibility. The Scarborough Town Center subway station, as well as GO Station, is accessible in just 20 minutes via vehicle. Therefore, commute to and fro the site will not be an issue for the residents.
About the Developer
The developer of Birchcliff Urban Towns, Core Development Group, is a Toronto-based company that has been in the real estate industry for a lot of years. The company has generations of experience and has aimed towards developing some of the best buildings in the city. Core Development Group has also won several accolades for its stunning developments. They have always focused on pushing the boundaries for design and construction with every project.
CORE Modern Homes is another one of their splendid projects at the Eglinton Avenue. The developer is also developing Clonmore Urban Towns and The Manderley Condos. With Core Developments, investors can expect a progressive architectural design and a great balance of luxury and modern amenities.
Book an Appointment
Precondo Reviews
No Reviwes Yet.Be The First One To Submit Your Review

