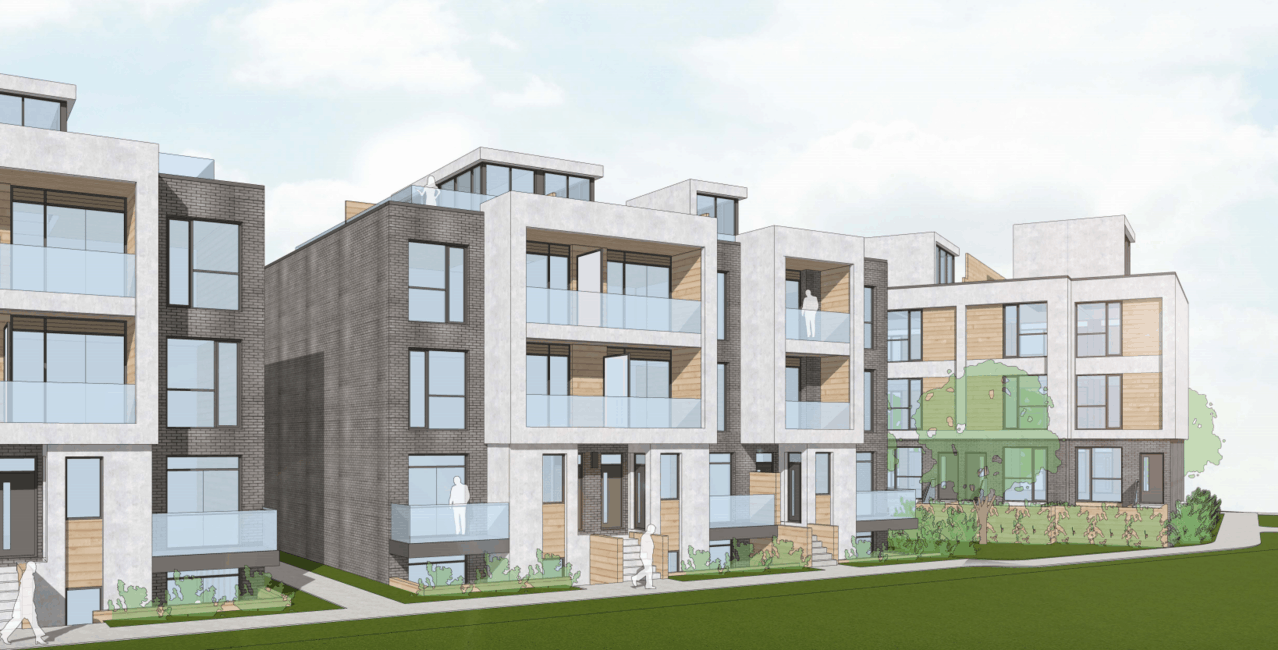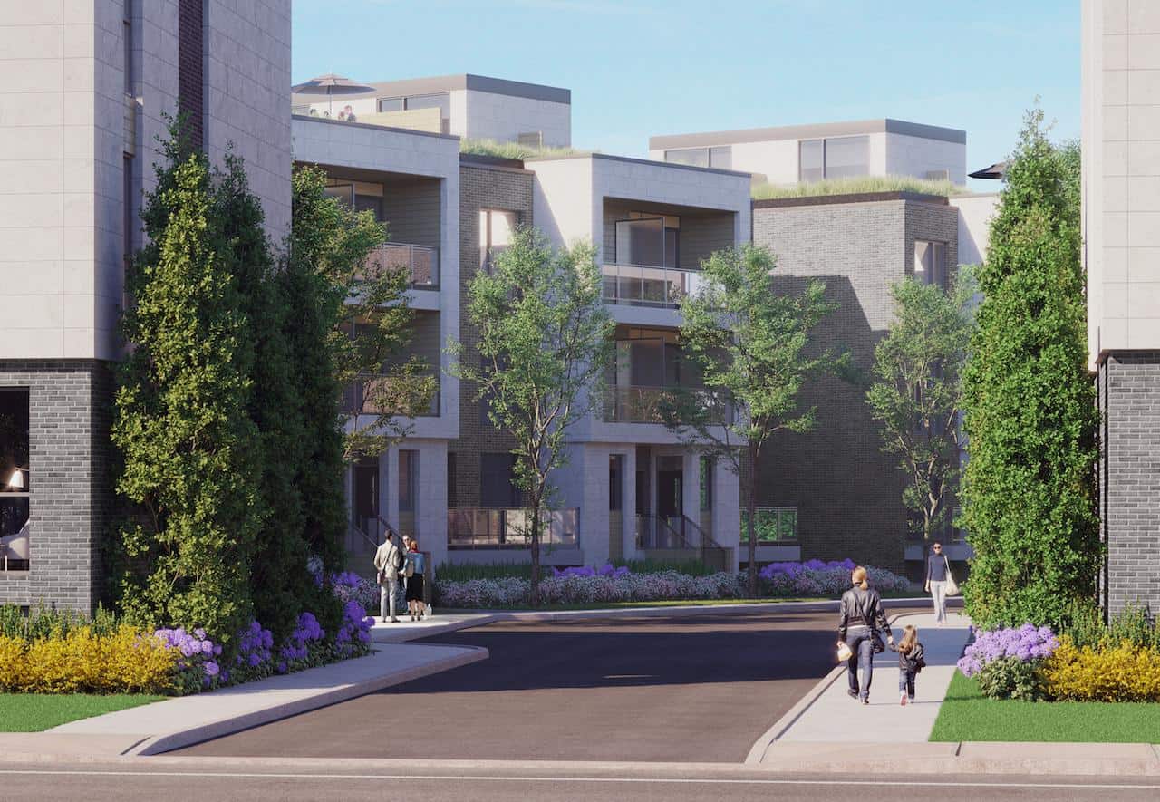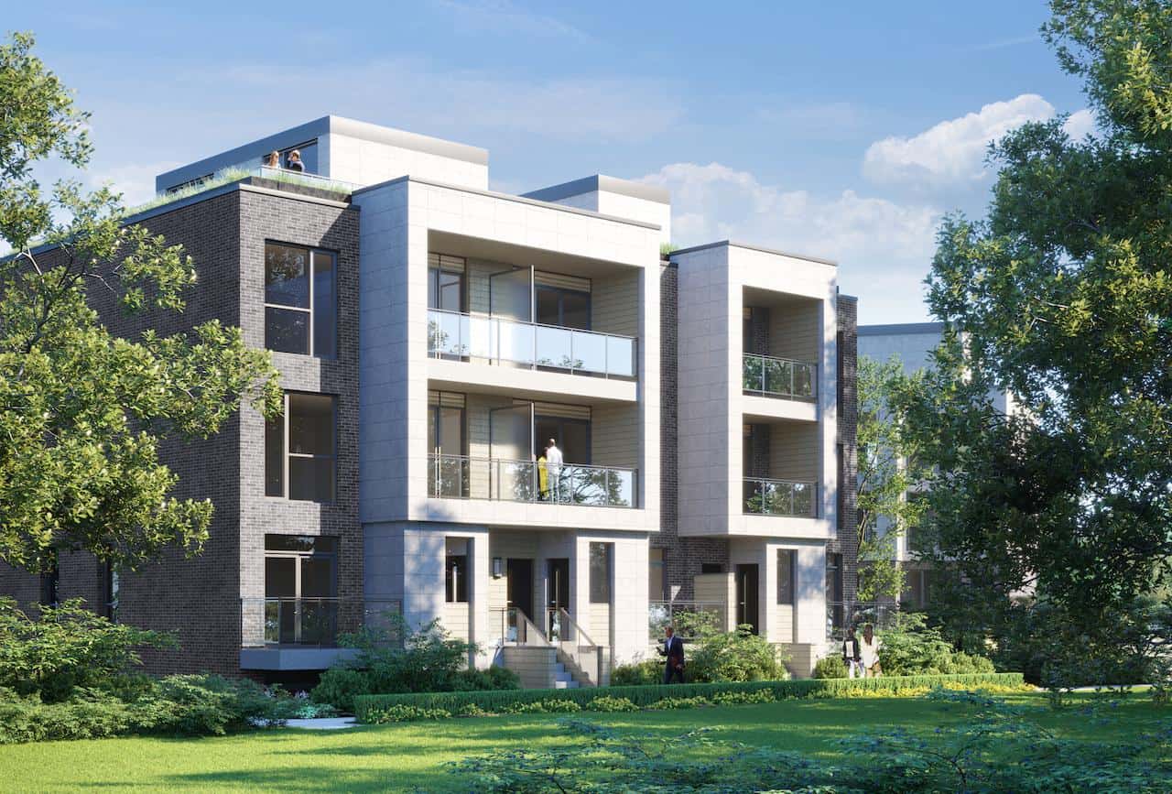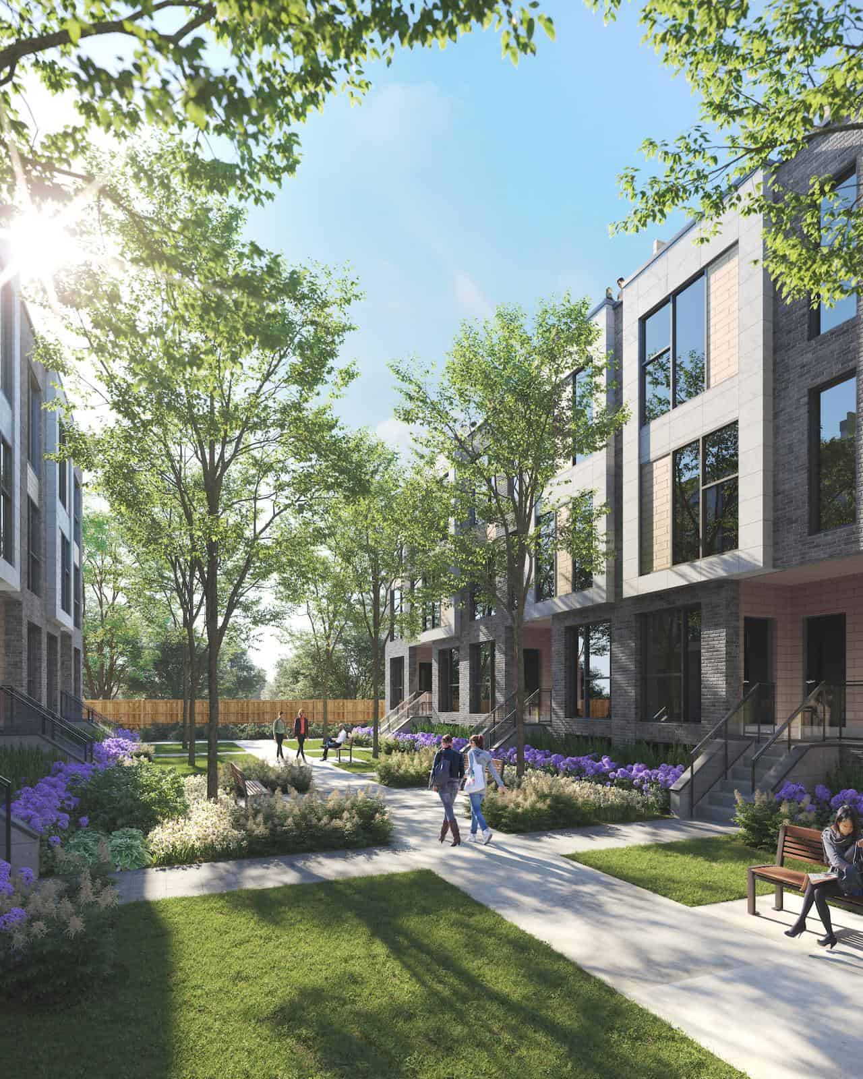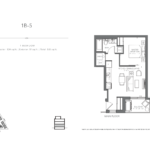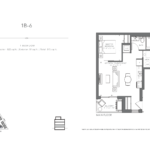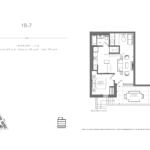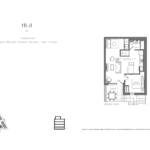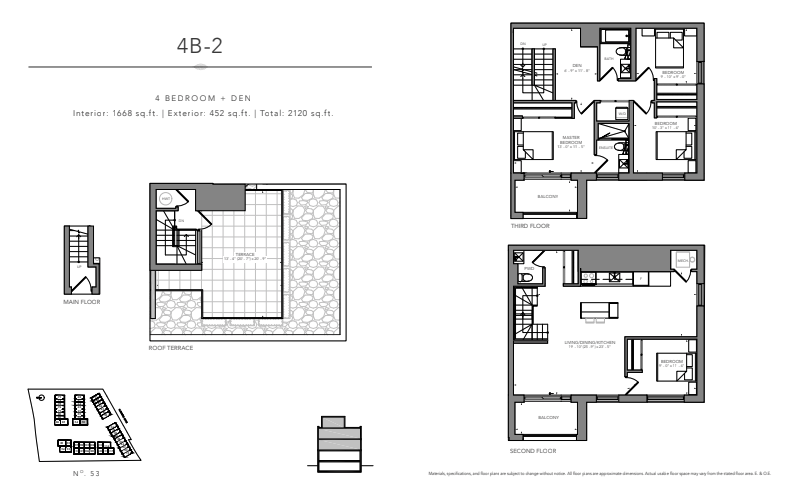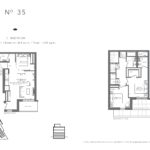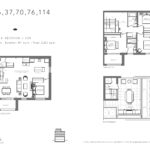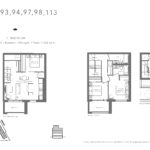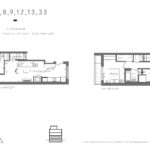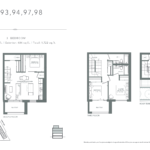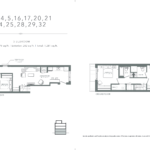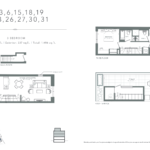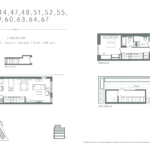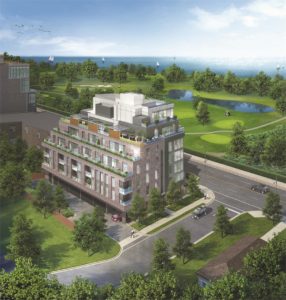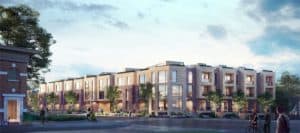Clonmore Urban Towns
-
- 1 Bed Starting
-
- 2 Bed Starting
-
- Avg Price
- $ 796 / sqft
-
- City Avg
- $ 794 / sqft
-
- Price
- N/A
-
- Occupancy
- 2021 Occupancy
-
- Developer
| Address | 168 Clonmore Dr, Scarborough, ON |
| City | Scarborough |
| Neighbourhood | Scarborough |
| Postal Code | |
| Number of Units | |
| Occupancy | |
| Developer |
| Price Range | $ 789,900+ |
| 1 Bed Starting From | Register Now |
| 2 Bed Starting From | |
| Price Per Sqft | |
| Avg Price Per Sqft | |
| City Avg Price Per Sqft | |
| Development Levis | |
| Parking Cost | |
| Parking Maintenance | |
| Assignment Fee | |
| Storage Cost | |
| Deposit Structure | |
| Incentives |
Values & Trends
Historical Average Price per Sqft
Values & Trends
Historical Average Rent per Sqft
About Clonmore Urban Towns Development
Clonmore Urban Towns is a new development by Core Development Group, located at 168 Clonmore Dr, Scarborough, ON. Currently, in its public sales phase, this townhomes development will be available for occupancy in 2021 and will feature 7 buildings (3 Storeys each) containing a total of 118 residential units.
The experienced architects at RAW Design and interior designers at U31 have proposed some unique designs and interiors. Also, these experienced designers and architects are providing investors with multiple reasons to invest in this development.
Clonmore Urban Towns are located in one of the most popular neighborhoods in the city. There are plenty of amenities around the region. Moreover, an accessible transit network makes it simpler for the residents to reach different parts of the city. The residents with vehicles will also find the commute easy and hassle-free. There are many more perks of living at Clonmore Urban Towns at Danforth Ave and Warden Ave.
Features and Amenities
This residential enclave in the Birch Cliff neighborhood will feature seven low-rise apartment buildings in Scarborough of 3 storeys each. These will have a total of 118 units for the residents. The townhomes are designed with an open concept layout and bring and modern finishes. Moreover, the suites will range from 612 – 1730 square feet. The units will also have branded appliances and modern designs by U31 interior designers. Living at these stunning townhomes will be a great enhancement for a lot of residents.
There will also be some luxury amenities such as the landscaped courtyard and a parkette. The courtyard is being designed by SBK Landscape Architects. Moreover, the development will feature a clubhouse that will have a party lounge and alfresco area, The Hub. The buildings will have beautiful contrasts with precast concrete panels, windows equipped with clear glazing, and dark iron spot bricks.
Clonmore Urban Towns will have 20 one-bedroom units and one-bedroom units with den. Around 62 units out of 118 will be two-bedroom units. There will also be a selection of three-bedroom units with different floor plans. A selection of four-bedroom units with a den will also be available. All of these options will provide a lot of variety to the residents. So whether it’s a family or bachelor, Clonmore Urban Towns can turn out to be the ideal home.
The units will also have stone kitchen countertops, laminate flooring, stacked washer and dryer, and stainless steel kitchen appliances. Moreover, all the units will have either a rooftop terrace and a garden patio or a balcony. Residents will also have space for parking and storage.
Location and Neighborhood
Clonmore Urban Towns is nestled in the vibrant neighborhood in Scarborough, which is just a short distance away from the beaches and Danforth. You will be connected to plenty of schools, daily necessities, restaurants, recreation centers, daycares, and many more amenities. The region has a walk score of 75.
Residents can relax at the Scarborough Bluffs and the stunning and peaceful views of the lake and walking trails. Some of the nearby eateries include Greek Casual Diner, Yum Yum Bakery & Pizza, Quarry Café, and Sedaghat Restaurant. Even the Loblaws Supermarket and Freshco are at a walking distance. Living at these condos and towns, residents will always be close to the attractions of the city and al the basic necessities.
Accessibility and Highlights
The region of Clonmore Urban Towns has a transit score of 79 as there is accessible transit nearby. Residents can opt for the 24-hour bus routes, which are just a walking distance away. The Victoria Park subway station and Danforth GO Station is also within walking distance. Therefore, residents will always be connected to the rest of the city. From the subway station, commuters can reach the Union Station in under 35 minutes.
Those who want to travel by their vehicles, the towns are close to Kingston Road. Therefore, motorists will be able to access the rest of the city without any issue. Even the Lakeshore Boulevard and Don Valley Parkway are directly accessible. Therefore, commuters will be able to reach the downtown Toronto core in just 25 minutes.
About the Developer
Core Development Group is a real estate firm based out of Toronto. The company has developed several urban sites. They are known for building some of the best developments that have unique architecture and innovative designs. With multiple collaborations with some of the best architects, Core Development Group aims towards achieving a balance between progressive architectural designs and qualitative construction.
Core Development Group has also developed CORE Modern Homes at Eglinton Avenue East. The firm is currently developing Birchcliff Urban Towns and The Manderley Condos. Core Development Group has evolved into one of the best builders of the city, and investors can expect high-quality at Clonmore Urban Towns.
Book an Appointment
Precondo Reviews
No Reviwes Yet.Be The First One To Submit Your Review


