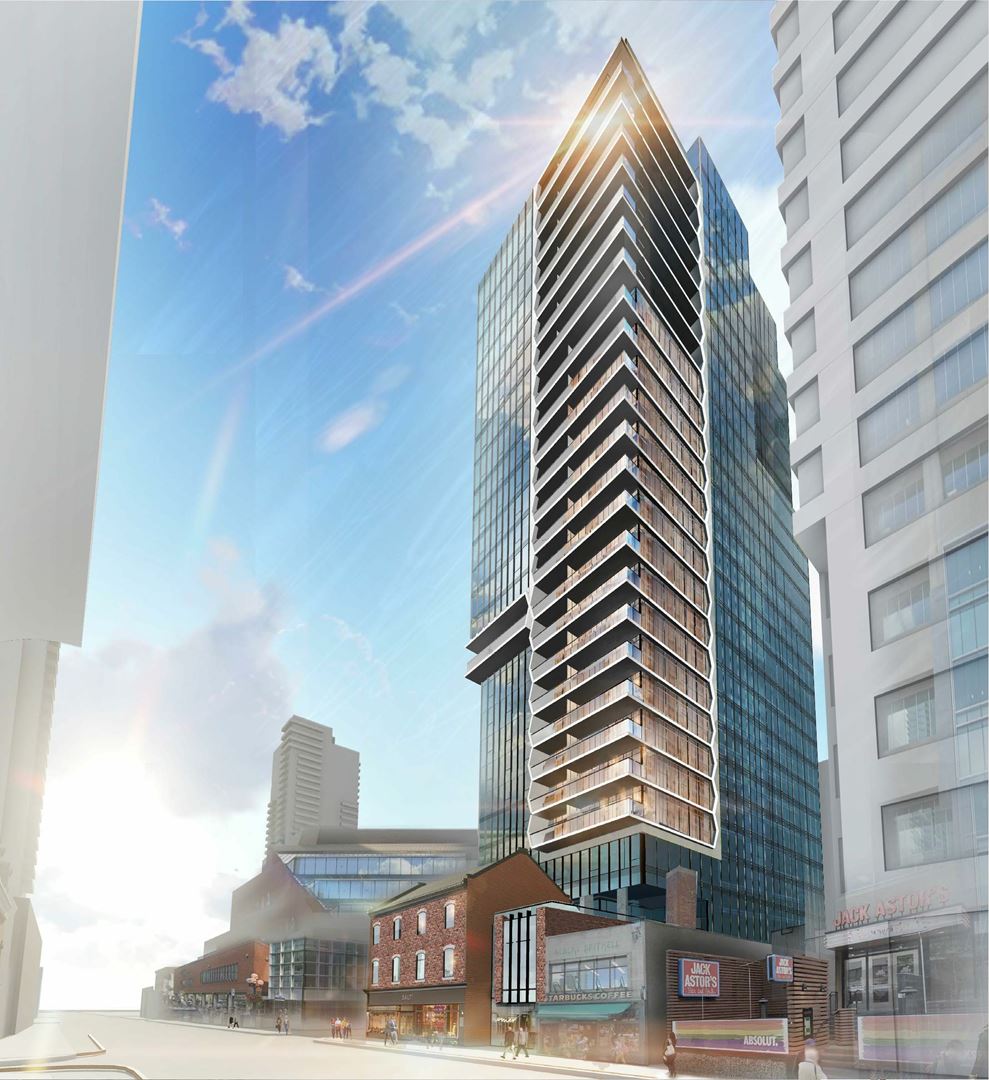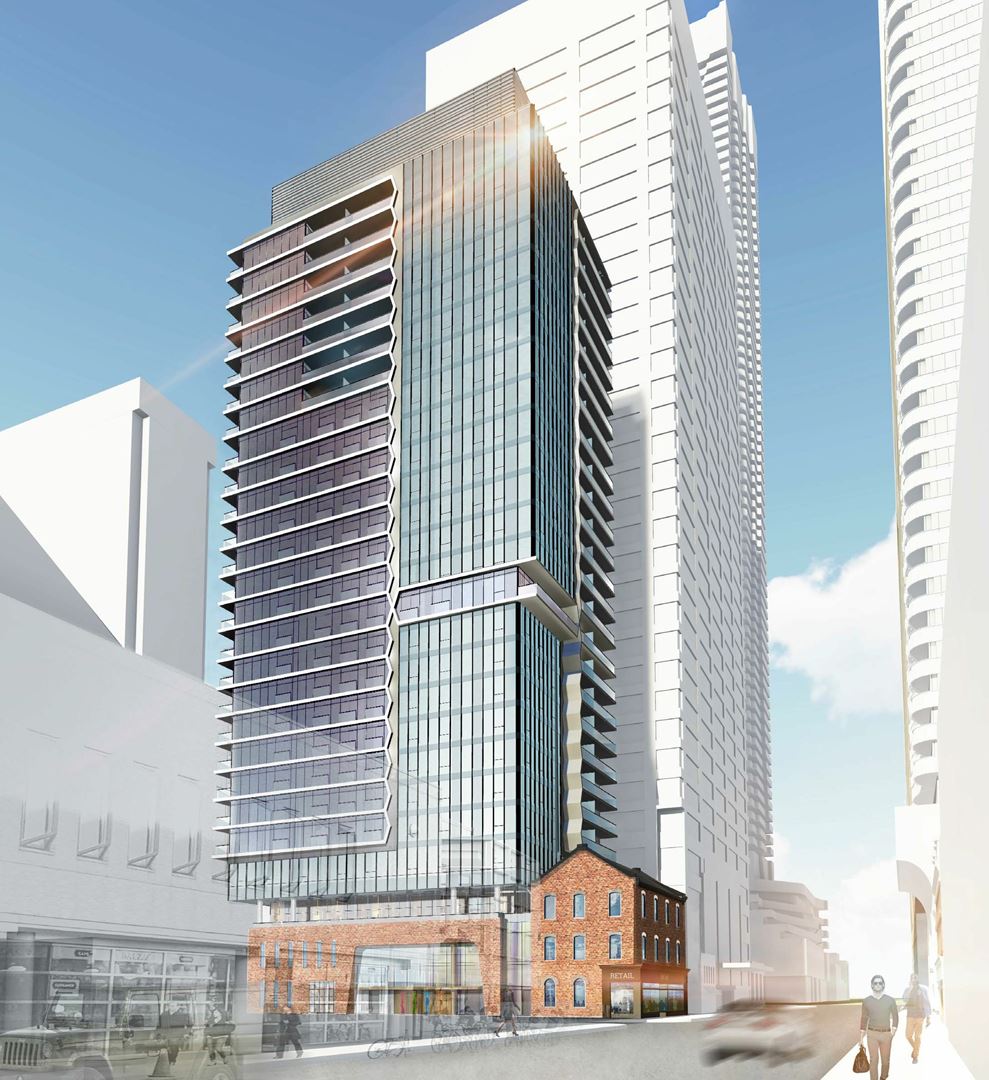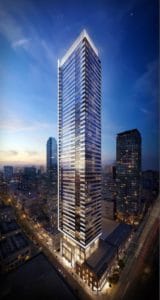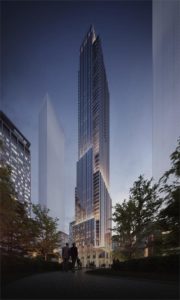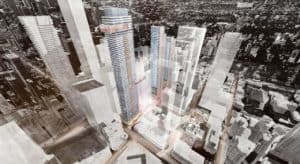Adagio Condos
-
- 1 Bed Starting
- N/A
-
- 2 Bed Starting
- $ 1,195,990
-
- Avg Price
- $ 1880 / sqft
-
- City Avg
- $ 1290 / sqft
-
- Price
- N/A
-
- Occupancy
- TBA
-
- Developer
| Address | 771 Yonge Street, Toronto, ON |
| City | Toronto |
| Neighbourhood | Toronto |
| Postal Code | |
| Number of Units | |
| Occupancy | |
| Developer |
Amenities
| Price Range | $ 1,143,990 - $ 1,859,990 |
| 1 Bed Starting From | N/A |
| 2 Bed Starting From | |
| Price Per Sqft | |
| Avg Price Per Sqft | |
| City Avg Price Per Sqft | |
| Development Levis | |
| Parking Cost | |
| Parking Maintenance | |
| Assignment Fee | |
| Storage Cost | |
| Deposit Structure | |
| Incentives |
Values & Trends
Historical Average Price per Sqft
Values & Trends
Historical Average Rent per Sqft
About Adagio Condos Development
Adagio Condos by Menkes Developments Ltd. is a new development at 771 Yonge Street, Toronto, ON. This project will have a high rise building of 29 storeys featuring 202 luxury boutique condominium units. The estimated occupancy date of the project is TBA.
Giannone Petricone Associates Inc. is the architect, while Figure3 is handling the interior designs of this development. The project is designed to be a modern retreat and boasts a distinguished living space.
Bringing a convenient life, residents will enjoy and love to be living near the most famous shopping and dining district. So, contact a broker to receive the latest updates on this new condo realty at 771 Yonge St.
So, what to wait for? Explore more details about the project today. Such as sale prices, price range, pricing of parking, sale status, and other price related information!
Features and Amenities
Adagio Condos at 771 Yonge St by Menkes is a new luxury condo in Yorkville. It features a high rise building of 29 storeys. This 29 storey building will house a total of 202 residential units. The developer of Adagio has proposed a spacious mix of floor plans with many bedroom units.
Designed as an elegant modern retreat in the heart of the city, both the architect and interior designer of Adagio have proposed plans inspired by the distinguished history of the address. Each unit of Adagio will also have a modern selection of features and finishes.
Additionally, Adagio Condos will also offer urban lifestyle amenities for residents to sit, relax and enjoy life in Yorkville. So, contact a broker to search for details on Adagio regarding sale status and pricing related information!
Location and Neighbourhood
Adagio Condos by Menkes is a new residential development located at 771 Yonge Street, Toronto, ON. Residents of Adagio Condos will be enlivened by its proximity to Canada’s most prestigious shopping and dining district in Yonge & Bloor.
A wide number of retail stores, jewelry stores, art galleries, pharmacies, shopping centres, and much more are available right at your doorstep. The Metropolitan Toronto Reference Library is a short walk away from Adagio at 771 Yonge Street in Yorkville.
Adagio Condos is a luxury boutique condominium in Yorkville that boasts refined living space for all kinds of buyers. Contact an agent today!
Accessibility and Highlights
Adagio Condos by Menkes sits in a dynamic neighbourhood of Toronto that has a good transit score of 63. Residents of Adagio will have convenient access to a number of transit services. Bloor-Yonge Subway Station is just next to the site. Also, Don Valley Parkway is just a five minutes drive away from Adagio.
About the Developer
Menkes Developments Ltd. is a respected fully-integrated land builder with more than 60 years of experience in Toronto, Ontario. They offer real estate expertise in almost all sectors of the industry.
They have numerous communities including single family home developments to industrial projects. Menkes Developments are also developing other pre construction projects including Maison 77 Clarendon Condos, M2 Towns and plenty of other projects in Toronto, Ontario.
Book an Appointment
Precondo Reviews
No Reviwes Yet.Be The First One To Submit Your Review


