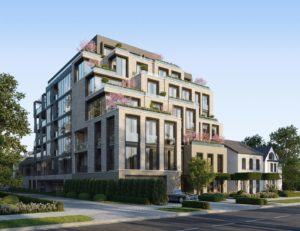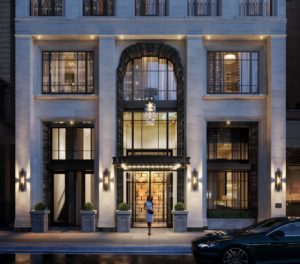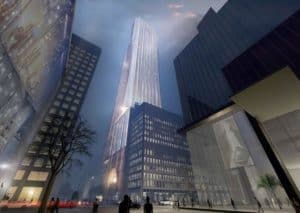33 Centre Avenue Condos
-
- 1 Bed Starting
-
- 2 Bed Starting
-
- Avg Price
-
- City Avg
- $ 1290 / sqft
-
- Price
- N/A
-
- Occupancy
- TBA
-
- Developer
| Address | 33 Centre Avenue, Toronto, ON |
| City | Toronto |
| Neighbourhood | Toronto |
| Postal Code | |
| Number of Units | |
| Occupancy | |
| Developer |
| Price Range | |
| 1 Bed Starting From | Register Now |
| 2 Bed Starting From | |
| Price Per Sqft | |
| Avg Price Per Sqft | |
| City Avg Price Per Sqft | |
| Development Levis | |
| Parking Cost | |
| Parking Maintenance | |
| Assignment Fee | |
| Storage Cost | |
| Deposit Structure | |
| Incentives |
Values & Trends
Historical Average Price per Sqft
Values & Trends
Historical Average Rent per Sqft
About 33 Centre Avenue Condos Development
33 Centre Avenue Condos is a new development at 33 Centre Avenue, Toronto, ON. This project will feature 5 low rise multi-residential buildings of 3 storeys with 83 units. The estimated occupancy date for the project is still unknown.
Petroff Partnership Architects is behind the architectural renderings and interior designs of this new project in Toronto. They have proposed elegant and modern elements for all 5 buildings. Also, each unit will bring a luxurious selection of furnishings and finishes.
Meticulously sitting in the heart of North York, 33 Centre Avenue Condos is coming soon to the Yonge Street & Newton intersection. Residents will live and enjoy a life of convenience with urban amenities within mere steps.
The selling status of this preconstruction condo realty is still pending. So, contact us to search exclusive details such as price range, phone number, sales, average rent, etc.
Features and Amenities
33 Centre Avenue Condos is a new residential realty coming soon to the Yonge Street & Newton intersection in Toronto. The site will house 5 multi residential buildings of 3 stories with a total of 83 condo units. These units will boast a spacious mix of floor plans of 2 bedrooms or more.
Each unit will have the finest selection of furnishings and sleek finishes. Such as state-of-the-art appliances package, exquisite countertops, cabinets, gleaming flooring, etc.
As for amenities, this project will offer plenty of lifestyle amenities for residents to sit, relax and enjoy. As a result, buyers can expect many amenities in this development. For example, a bar, dining area, private backyard, balconies, terrace, parking, etc.
Contact us real soon to search all the necessary details before all units are sold out at 33 Centre Avenue Condos in North York!
Location and Neighbourhood
33 Centre Avenue Condos is conveniently located at 33 Centre Avenue, Toronto, ON. This address in North York offers almost all the amenities, facilities and services nearby. Being close to Yonge Street & Steeles, residents will find CentrePoint Mall within a short walk from 33 Centre Avenue Condos.
33 Centre Avenue Condos is also close to Yonge Street Shopping District. Additionally, Yonge Sheppard Shops and restaurants are mere steps away. Nestled amid the east and west branches of the Don River Valley, residents will also have access to public parks and recreation activities. Such as Lillian Park, Silverview Park and Finch Parkette.
Accessibility and Highlights
Boasting a perfect balance of nature and city luxuries, 33 Centre Avenue Condos sits in a family friendly location in Toronto. With an excellent transit score of 83 and a walk score of 75, residents will easily connect around the city.
Finch Subway Station is the nearest transit option available from the site. Also, motorists of 33 Centre Avenue Condos will have direct access to Highway 401.
About the Developer
The developer of this new realty is yet to be announced. Explore more developments in Markham, Richmond Hill and other prime regions of GTA.
Stay tuned at Precondo for the latest updates on pre-construction condos in Toronto.
Book an Appointment
Precondo Reviews
No Reviwes Yet.Be The First One To Submit Your Review



