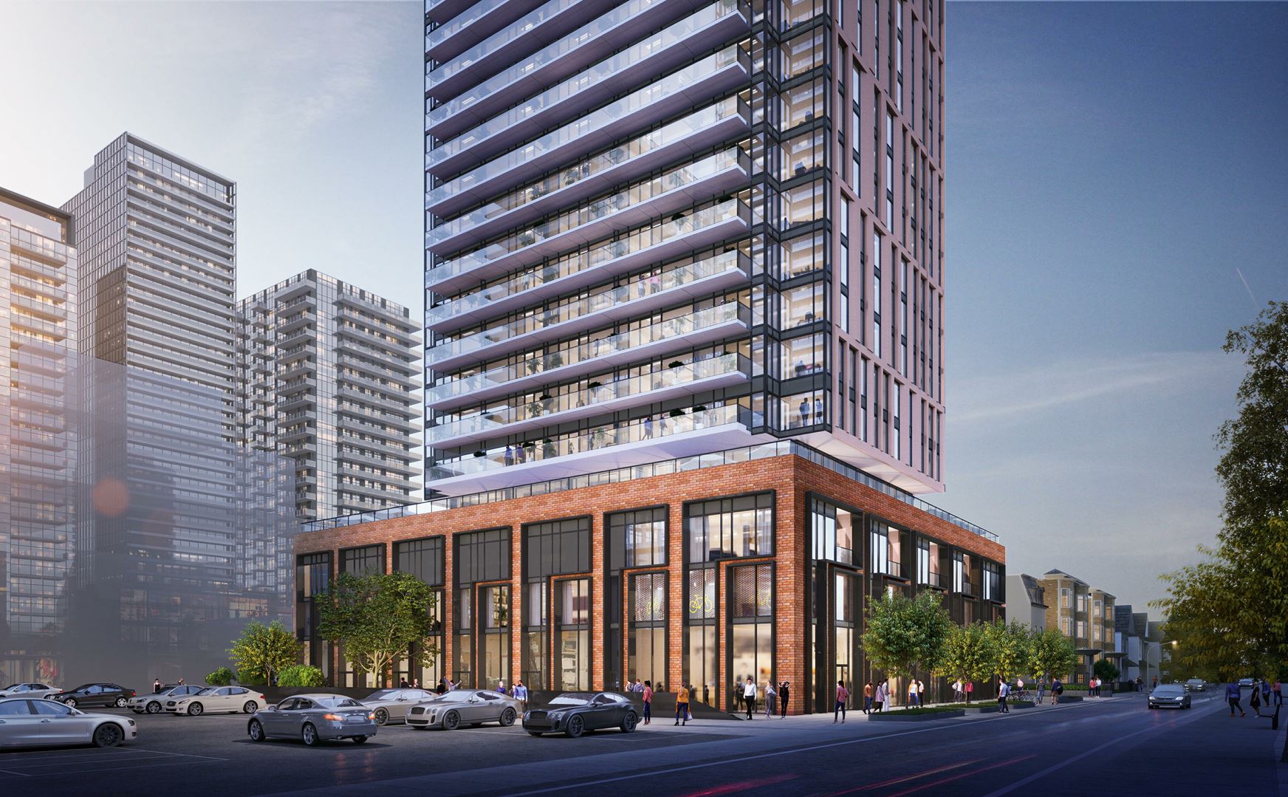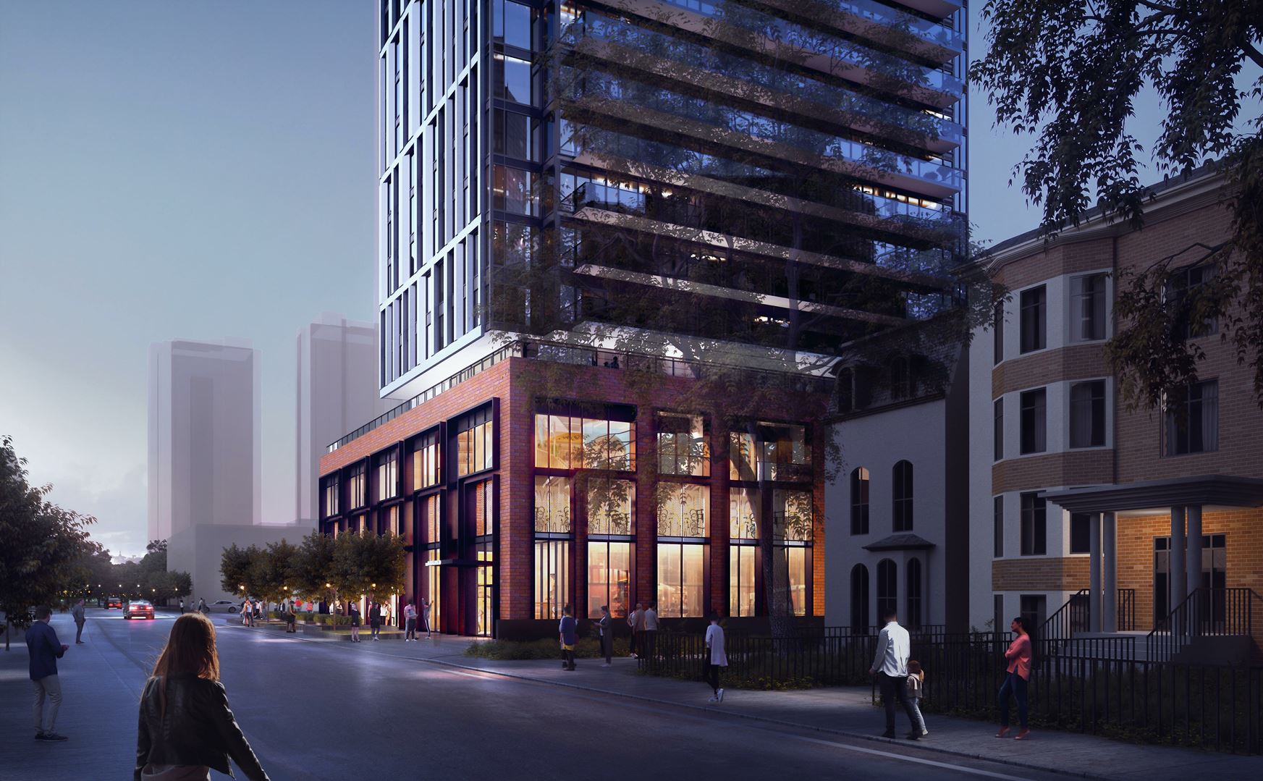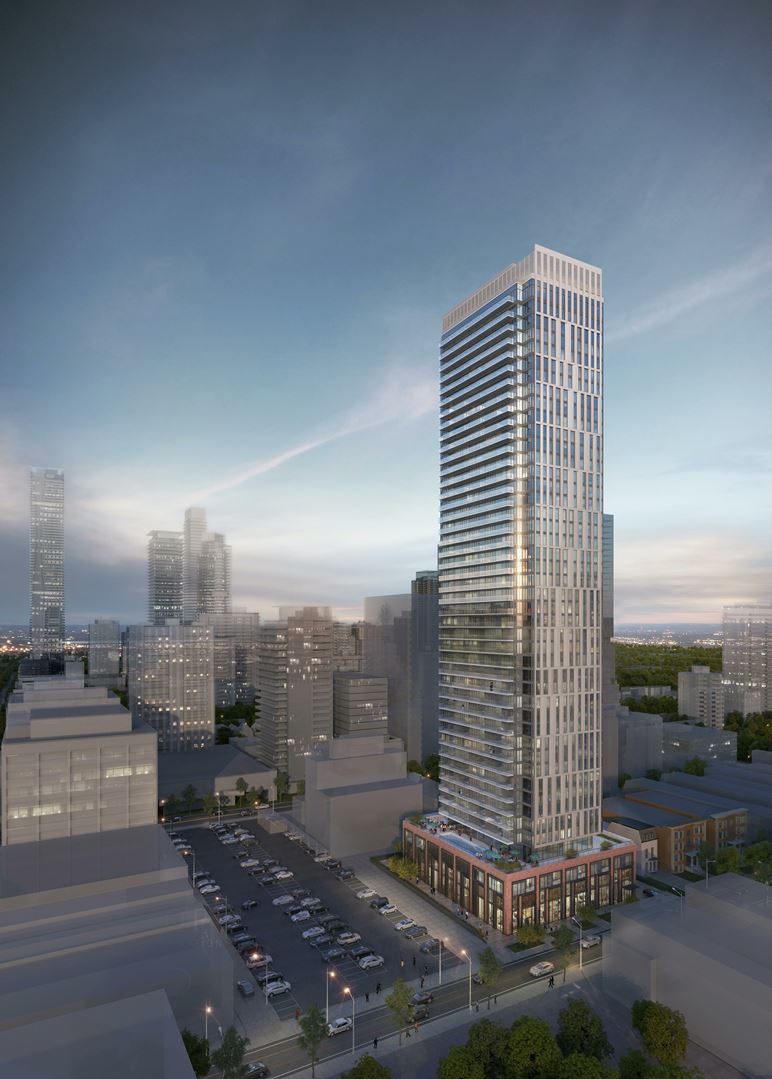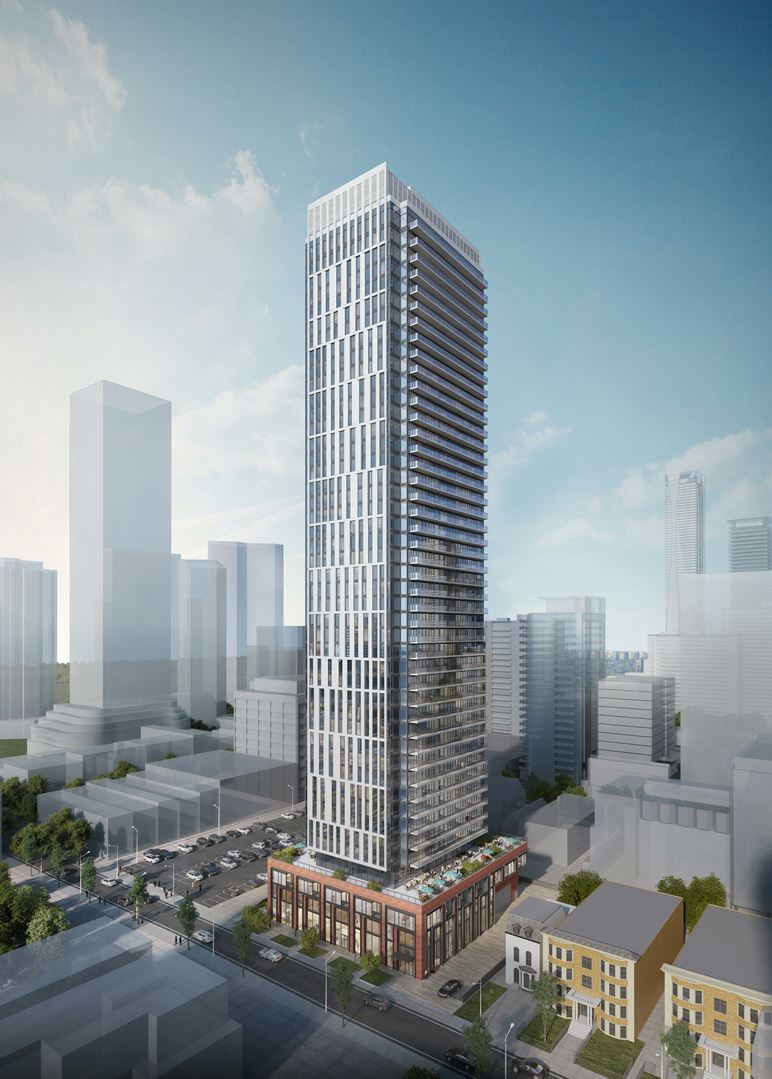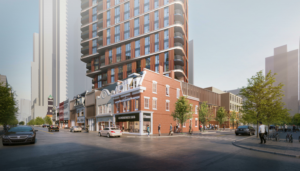20 Maitland Street Condos
-
- 1 Bed Starting
-
- 2 Bed Starting
-
- Avg Price
-
- City Avg
- $ 1290 / sqft
-
- Price
- N/A
-
- Occupancy
- TBA
-
- Developer
| Address | 20 Maitland St, Toronto, ON |
| City | Toronto |
| Neighbourhood | Toronto |
| Postal Code | |
| Number of Units | |
| Occupancy | |
| Developer |
| Price Range | |
| 1 Bed Starting From | Register Now |
| 2 Bed Starting From | |
| Price Per Sqft | |
| Avg Price Per Sqft | |
| City Avg Price Per Sqft | |
| Development Levis | |
| Parking Cost | |
| Parking Maintenance | |
| Assignment Fee | |
| Storage Cost | |
| Deposit Structure | |
| Incentives |
Values & Trends
Historical Average Price per Sqft
Values & Trends
Historical Average Rent per Sqft
About 20 Maitland Street Condos Development
20 Maitland Street Condos is a new condo development that is currently in the pre construction phase by Plaza, located at 20 Maitland St, Toronto, ON M4Y 1C5. This project will house a 45 storey high rise building with 527 condo units. The estimated completion date for occupancy for this project is still unknown.
BDP Quadrangle is the architect for this luxurious residence in Downtown Toronto. Each element is designed to provide comfort and convenience. As a result, these condos will have stylish interiors with modern furnishings and finishes.
20 Maitland Street Condos will be rising high at the major intersection is Yonge Street and Wellesley Street East in Church and Wellesley. People will have convenient access to world class dining, shopping, transit, and other lifestyle amenities.
The sales of this pre construction development are still pending in Toronto, Ontario. The prices will be out soon. So, register to explore details regarding price range, floor plans, pricing of parking spaces, sales, and others!
Features and Amenities
20 Maitland Street Condos will have a high rise mixed use building of 45 storeys including a 3 storey podium. This 45 storey tower will feature 527 condo units in total. As per the plans, the floor plans will have a mix of 38 studio, 306 one bedroom, 124 two bedroom and 59 three bedroom layouts. Also, the sizes of these units will range from 334 to 1,065 square feet.
20 Maitland Street Condos will also have ample space for indoor, outdoor and retail amenities in the tower. The ground floor will have space for retail purposes.
Some lifestyle amenities include outdoor pool, changing rooms, lounge, steam room, barbecue area, outdoor lounge, dog run, fitness centre, yoga studio, games room and indoor lounge, theatre, meeting space, 2 flex spaces and much more. Additionally, there will be 126 spots and 533 bicycle parking spaces available for both visitors and residents.
Location and Neighbourhood
20 Maitland Street Condos is a pre construction condo development coming soon to the address 20 Maitland Street, ON M4Y 1C5 in Church and Wellesley. Top facilities like Toronto Eaton Centre, and Yonge Dundas Square, everything is around the address.
20 Maitland Street Condos is also close to College Park and Queen’s Park. Downtown Toronto also has the University of Toronto – St. George Campus and Ryerson University nearby. Major areas such as Entertainment District, Financial District, Discovery District and Yorkville are nearby.
Accessibility and Highlights
20 Maitland Street Condos is located at 20 Maitland Street, Toronto that has a perfect walk score of 99 and a transit score of 93. Residents will have easy access to Wellesley Subway Station and College Streetcar in under 5 minutes of walk. In short, major transportation options are available within walking distance in the city.
About the Developer
Plaza Partners is a prominent Toronto based real estate developer and asset management firm with years of experience. They ensure to invest in significant residential developments. Also, they focus on delivering high quality projects and the finest living experience for customers.
Stay tuned to Precondo.ca for the latest updates on pre-construction condos in Toronto.
Book an Appointment
Precondo Reviews
No Reviwes Yet.Be The First One To Submit Your Review


