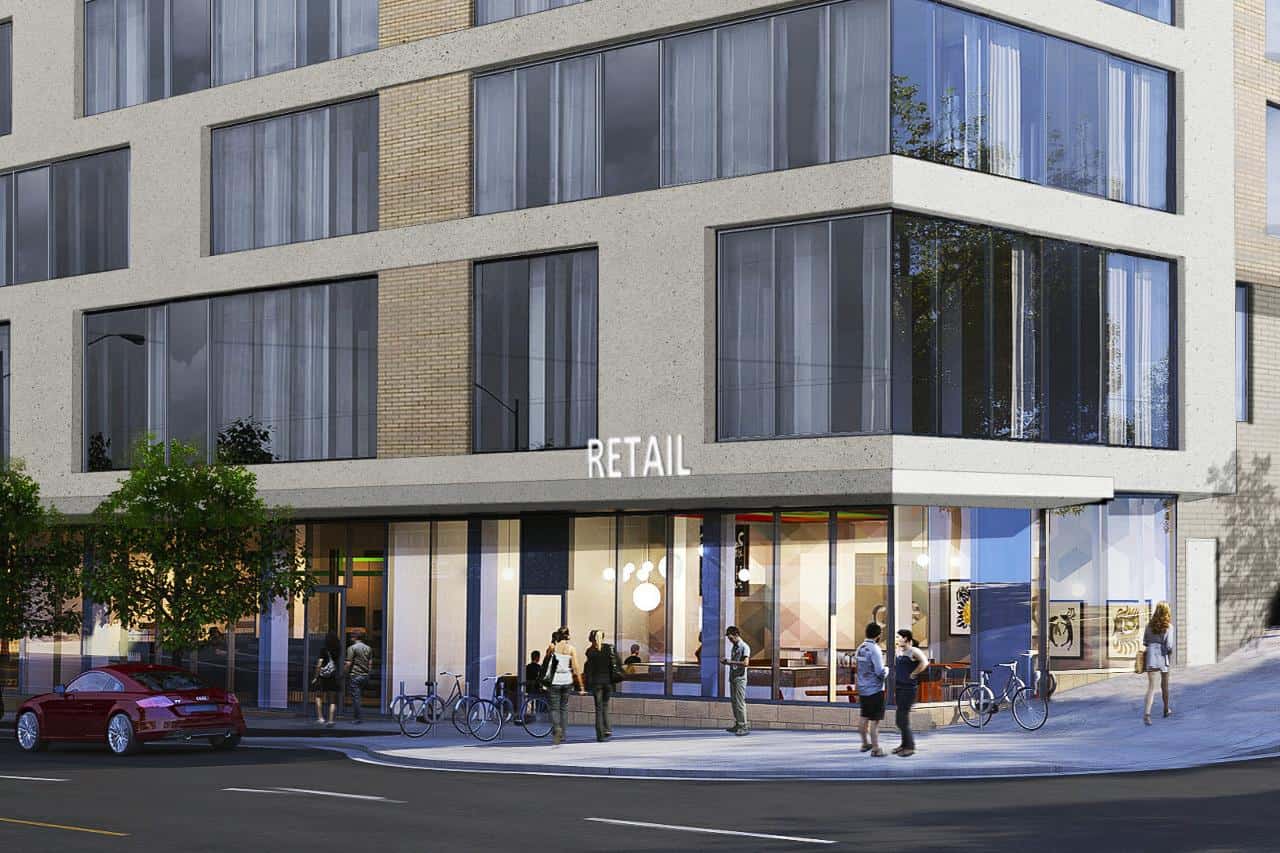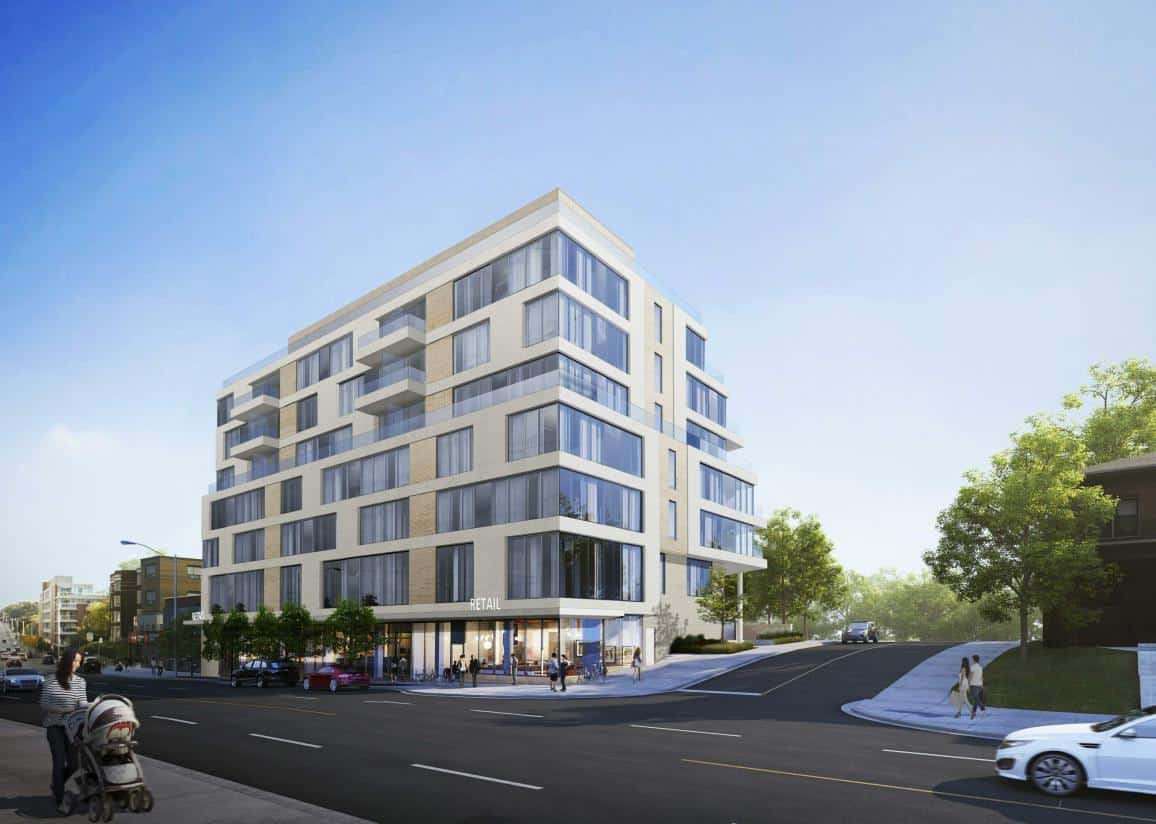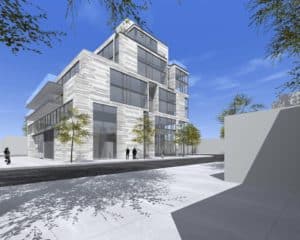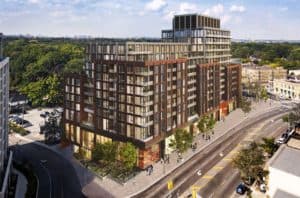The Howard High Park Condos
-
- 1 Bed Starting
-
- 2 Bed Starting
-
- Avg Price
-
- City Avg
- $ 1290 / sqft
-
- Price
- N/A
-
- Occupancy
- TBA
-
- Developer
| Address | 2115 Bloor St W, Toronto |
| City | Toronto |
| Neighbourhood | Toronto |
| Postal Code | |
| Number of Units | |
| Occupancy | |
| Developer |
| Price Range | |
| 1 Bed Starting From | Register Now |
| 2 Bed Starting From | |
| Price Per Sqft | |
| Avg Price Per Sqft | |
| City Avg Price Per Sqft | |
| Development Levis | |
| Parking Cost | |
| Parking Maintenance | |
| Assignment Fee | |
| Storage Cost | |
| Deposit Structure | |
| Incentives |
Values & Trends
Historical Average Price per Sqft
Values & Trends
Historical Average Rent per Sqft
About The Howard High Park Condos Development
The Howard High Park Condos is a new condo development by Trinity Development Group, located at 2115 Bloor St W, Toronto. The condo development features a mid-rise building of 7 storeys and 45 residential units. It is currently in its pre-construction phase. However, the sales will begin by the spring of 2020.
The Howard High Park Condos is a promising condominium project for families as well as students. This is because of its exceptional location. This neighborhood is great for families because of its easy accessibility and the ample amenities that surround it.
Apart from this, the project has Trinity Development Group as the developer and residents can expect nothing but modern luxury. The architects of the project are Diamond Schmitt Architects Inc. who have provided some stunning plans for the development.
Features and Amenities
The Howard High Park Condos is a pre-construction condo project in Toronto that will be available for sale by the spring of 2020. This development will have 45 residential suites accommodated in 7-storeys. The residential suites will be of the one-bedroom, two-bedroom, and three-bedroom variants. A total of 22 one-bedroom condos, 20 two-bedroom condos, and three three-bedroom condos will be available.
The first two floors of the complex will have a commercial space which will be for retail stores and services. The rest of the floors will have residential accommodation. There will be indoor amenities present inside the condo building as well.
The recreational amenities will be present on the second floor occupying a total area of 1205 square feet. There will also be an area of 1170 square feet on the top floor, which will have indoor as well as outdoor amenities.
The complex will have ample underground parking space for its occupants. The two-floor underground parking will have 50 parking spots for cars. There will also be a bicycle parking space that will hold 54 bikes. In addition to that, a separate area for visitor parking will also be allocated.
Moreover, the roof will have a green space and a communal terrace for all the residents of The Howard High Park Condos and will be of 1730 square feet.
Location and Neighbourhood
The Howard High Condos is located at 2115 Bloor St W, Toronto. In fact, this neighborhood has a high walk score of 88, which means occupants of this condo can simply walk to amenities. The neighborhood is something that most residential developers are envious of.
This is the perfect place for people who wish to be close to nature but not too far away from civilization. This region in Toronto is the perfect blend of contemporary architecture and traditional living.
All this while being in proximity to the largest green scape of Toronto, the High Park. With a walk score of 88, residents can take a stroll down this neighborhood and have access to all kinds of stores. There is a wide range of boutiques, salons, grocery stores, medical supply stores, etc. in this area.
Moreover, residents will be in proximity to hospitals and other essential services. Also, there are plenty of eateries and restaurants around the region. In fact, you can find take away options and fine dining places as well. This versatility makes The Howard High Park Condos the perfect residence for anyone who wishes to live comfortably.
Accessibility and Highlights
The neighborhood has a great transit score of 88. This signifies the ease with which people living in this area can commute from one place to another. Residents of The Howard High Park Condos can take a stroll down to the subway station and reach downtown Toronto in absolutely no time.
There are bus stations strategically located in this neighborhood, making public transport a great option for the commute. Moreover, the roads and highways are well-connected and properly spaced. So, one can make use of their means of transport conveniently too. Also, the roads also have cycling tracks that make it easier and safer for bicycle users to commute too.
About the Developer
The project is being developed by the Trinity Development Group. This name holds a great reputation in the real estate industry of Toronto. They are known for having over 25 million square feet of developmental space to their name. This group is known for creating the most innovative and contemporary developments in Toronto and the whole of Canada.
Be it residential or commercial developments, Trinity Group is the forerunner of all. This development is another feather in their cap, and residents can expect nothing less than perfection from it. With the implementation of innovative styles and designs, condo complexes built by trinity are no match to the rest.
Book an Appointment
Precondo Reviews
No Reviwes Yet.Be The First One To Submit Your Review





