River and Fifth Condos
-
- 1 Bed Starting
- $ 799,990
-
- 2 Bed Starting
- $ 906,990
-
- Avg Price
- $ 1449 / sqft
-
- City Avg
- $ 1018 / sqft
-
- Price
- N/A
-
- Occupancy
- 2024
-
- Developer
| Address | 5 Defries St, Toronto, ON |
| City | Downtown Toronto East |
| Neighbourhood | Downtown Toronto East |
| Postal Code | |
| Number of Units | |
| Occupancy | |
| Developer |
Amenities
| Price Range | $ 659,990 - $ 2,277,990 |
| 1 Bed Starting From | $ 799,990 |
| 2 Bed Starting From | |
| Price Per Sqft | |
| Avg Price Per Sqft | |
| City Avg Price Per Sqft | |
| Development Levis | |
| Parking Cost | |
| Parking Maintenance | |
| Assignment Fee | |
| Storage Cost | |
| Deposit Structure | |
| Incentives |
Values & Trends
Historical Average Price per Sqft
Values & Trends
Historical Average Rent per Sqft
About River and Fifth Condos Development
River & Fifth Condos is an excellent project being developed by the reputed real estate developer, Broccolini. The condos comprise of 560 units in total which will be incorporated in a 37-storey tower. The condos are located in a trendy location of Corktown neighborhood, near the Queen Street East and Dundas, Toronto.
These condominiums offer peace and tranquillity amidst the hustle and bustle of the place. The esteemed condos will include 1-bedroom, 2-bedroom, and 3-bedroom suites. The condominium will also include townhouses, which will be located at the base of the condo tower. Offering various luxurious amenities to the buyers, the River and Fifth Condos is a true heaven for the investors and home buyers.
Location and Neighborhood
River & Fifth Condos being centrally located, are in close proximity with Ryerson University, Yonge Subway Line, Yonge Dundas Square, The Distillery District, and The Eaton Centre. Apart from these favourite locations, Don Valley Parkway and Gardiner Expressway are easily accessible as well. The area is experiencing rapid development in the past few years. Hence, huge transformations can be observed from time to time. River Street Strip has witnessed the most transformation, turning the area into a highly commercial place.
There are a number of parks and outdoor recreation opportunities available around the condominiums. All the necessities are accessible in the neighborhood itself. This eases out the commuting needs of those living in the condos. Various excellent schools, professional services grocery stores and other everyday needs are available in abundance in the locality. These condos are a perfect fusion of nature and modern life right at the river edge.
There is no limit to the convenience at River & Fifth Condominiums as it is located amongst the most accessible neighborhoods. One will have numerous options for eateries and bars if need be and with 10-minute access to downtown, and much more. This place is the place to be if one wishes to embrace life to its absolute limit.
Accessible Transit
River & Fifth Condominiums is located at an extremely convenient place where TTC can be accessed with utmost ease. The place holds a transit score of 100/100. Thus, reaching places from this location isn’t a tough task at all. This area is surrounded by the Queen Streetcar and Dundas routes in close proximity. These significant routes are only a short distance away, and additionally, operate 24/7 as well.
The most happening place in the city, Downtown Toronto is a mere 10-minute distance from the River & Fifth Condos. Easy transit facilities make this condominium an ideal living location for those working in downtown but prefer to live a bit further away from the noise.
Design and Amenities
River & Fifth Condo houses a massive amenity space of 8,750 square ft. The second, fourth and the eight floors of the tower will be having this amenity space. The amenities will majorly include a terrace, a huge wi-fi lounge which will be an open workspace for the residents whenever they wish to network. The place will also hold party rooms in various sizes accompanied with a kitchen to host parties for family and friends.
The dining room present at the condos is available for holding formal dinner meetings. A fun-filled billiards room is also present in these condos for the fun and entertainment of the people residing at the condos.
Many fitness facilities will also be available at River and Fifth Condos. One could start or end their days at the gym or stretch it out at the yoga studio built for the residents. A central fireplace, where residents are permitted to entertain their guests is also a highlight of these condos. The dining area will have a barbecue, where one can relax and lounge around while they enjoy the mesmerizing and breathtaking view.
About the Developers
Since 1949, Broccolini is amongst the proud leaders of the industry. Since their establishment, they have aimed at building luxurious properties and have succeeded in achieving great accolades in the field.
They have built excellent relations with their customers. Broccolini proudly serves the commercial, industrial as well as the residential markets of Quebec and Ontario. They are a successful family owned business, and because they understand the value of family and growth, they have come up with a condominium like River & Fifth Condominium. A perfect place to raise a family!
River & Fifth Condo is the ideal property for both investments as well as living purposes. To stay updated with the details and advancement in the building of this condo project, stay updated with this page on Precondo.ca. The pricing and final floor plans for the condos will be updated here soon.


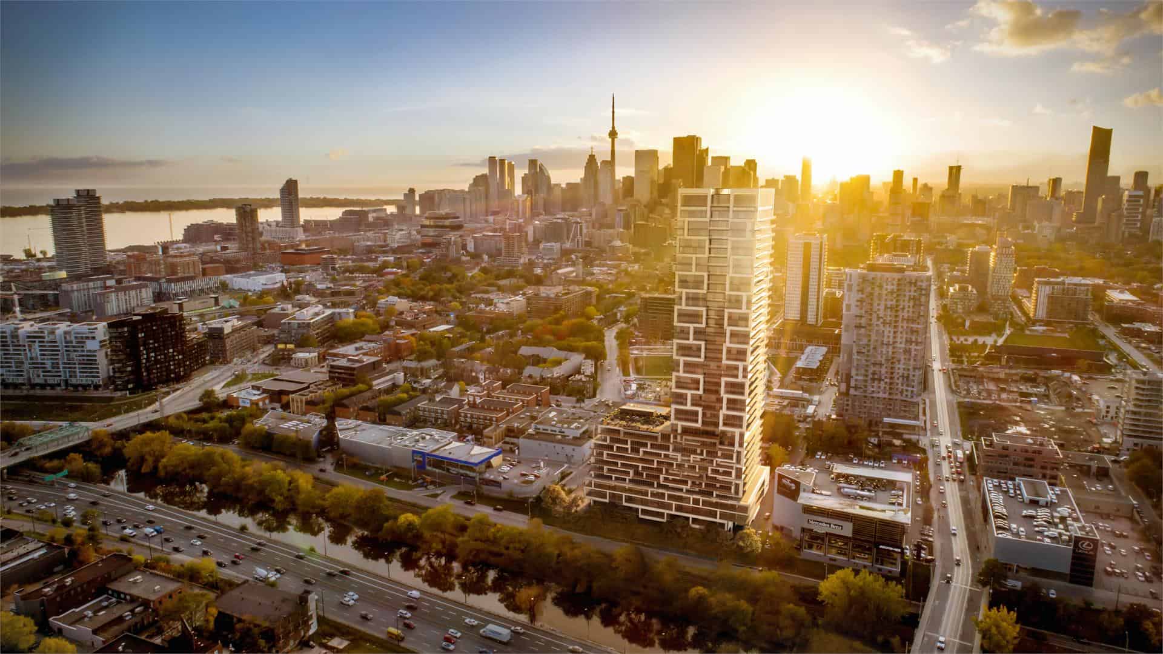
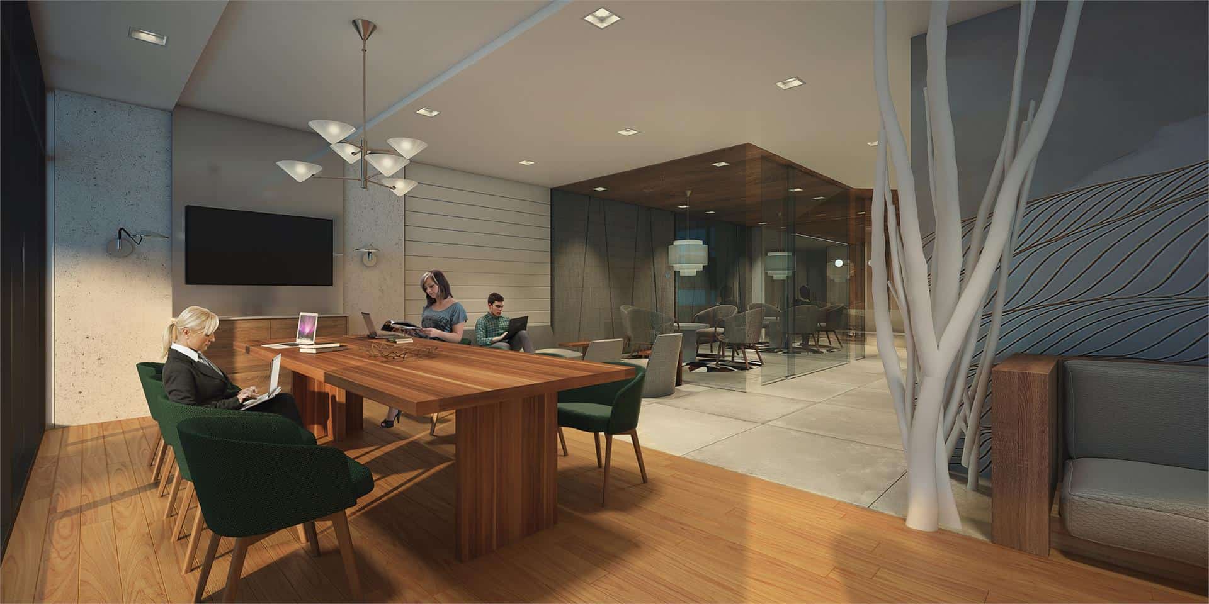
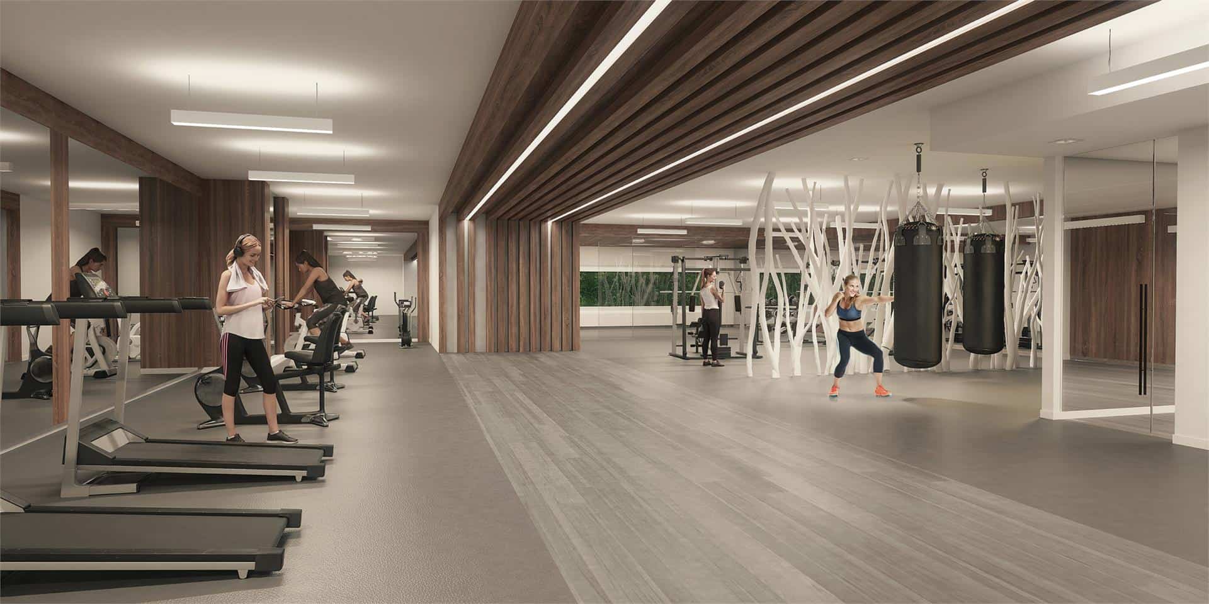
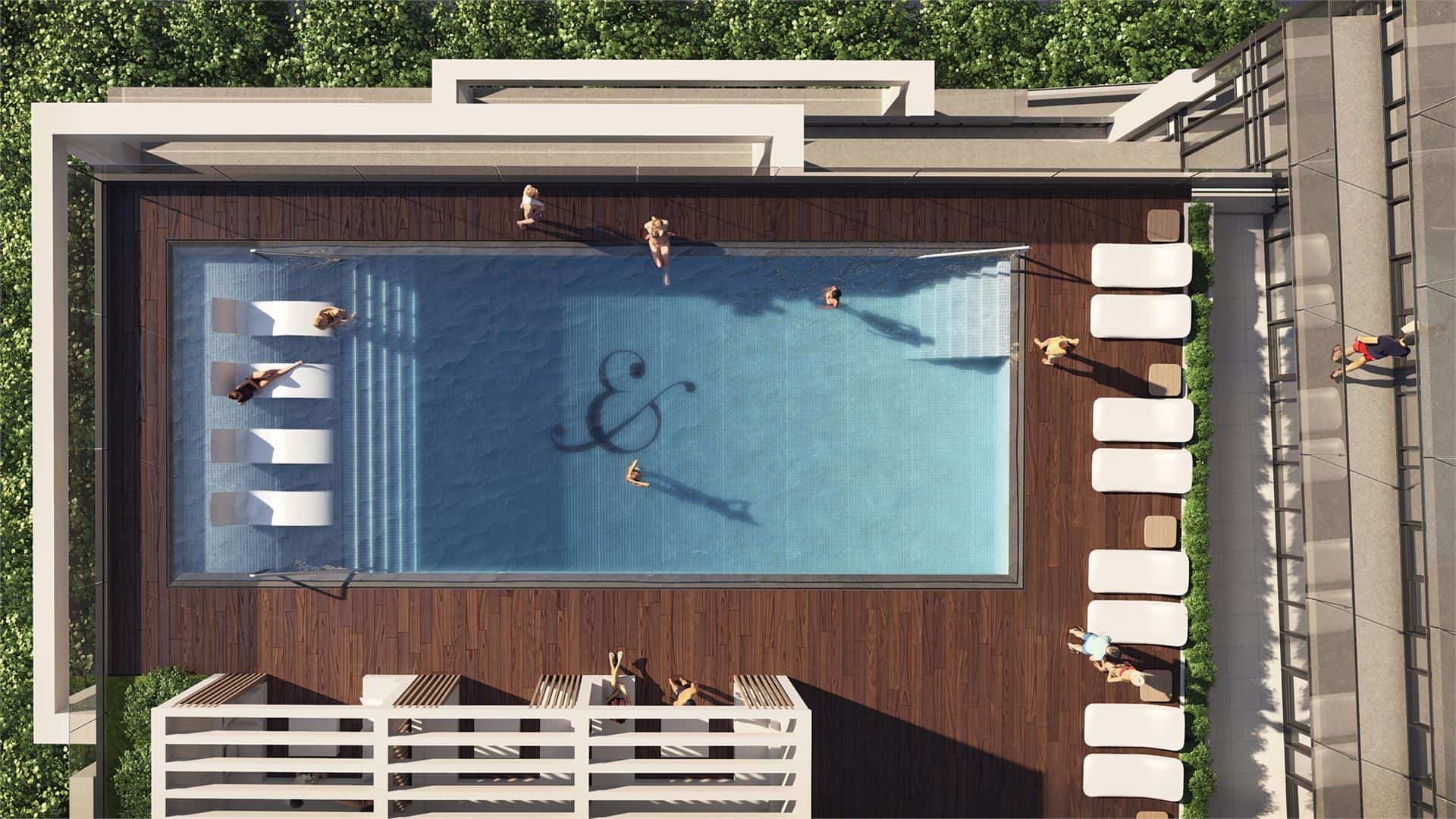
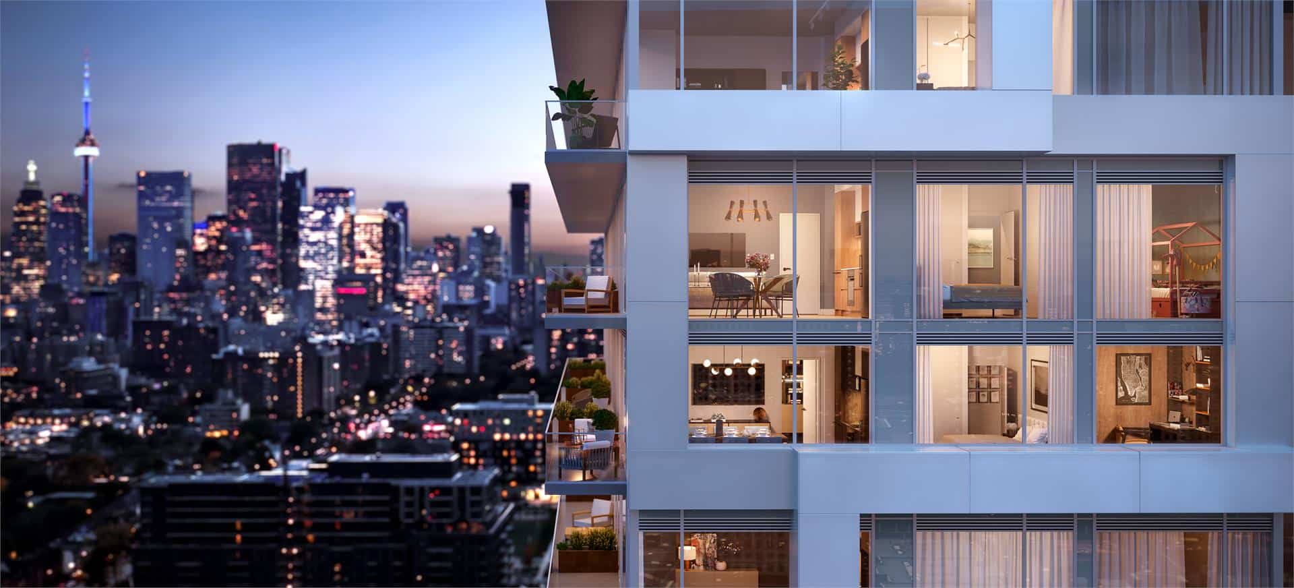




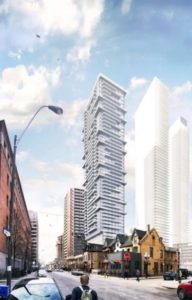
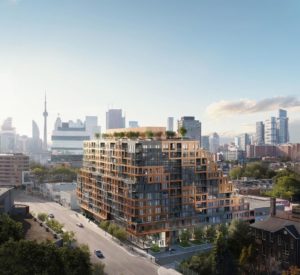
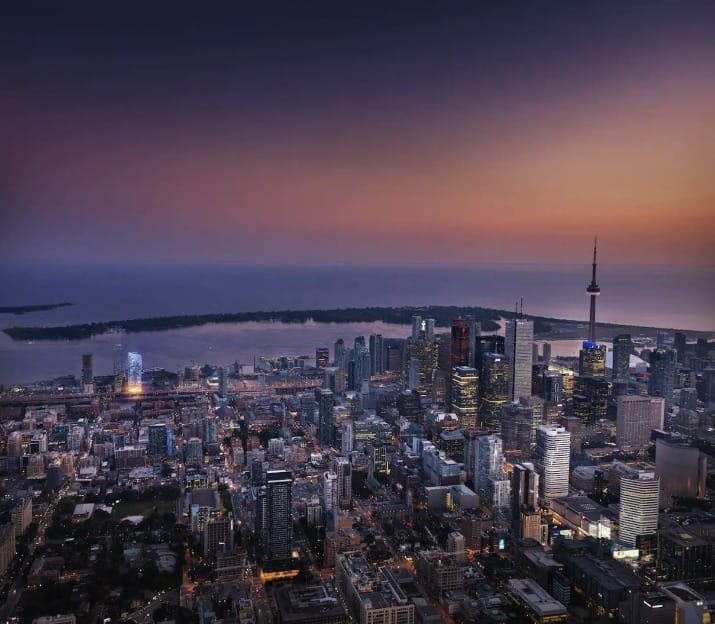
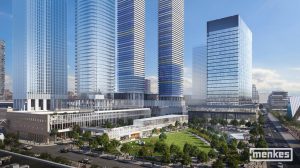
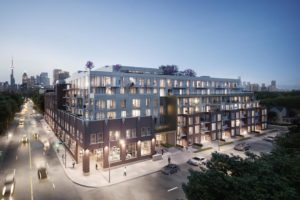
Rating: 4.83 / 5
Offering peace and tranquillity amidst the hustle and bustle of the city, River & Fifth Condos is an excellent project being developed by the reputed real estate developer, Broccolini. The esteemed condos will include 1-bedroom, 2-bedroom, and 3-bedroom suites. The condominium will also include townhouses, which will be located at the base of the condo tower. Offering various luxurious amenities to the buyers, the River, and Fifth Condos is a true heaven for the investors and home buyers. There is no limit to the convenience at River & Fifth Condominiums as it is located amongst the most accessible neighborhoods.