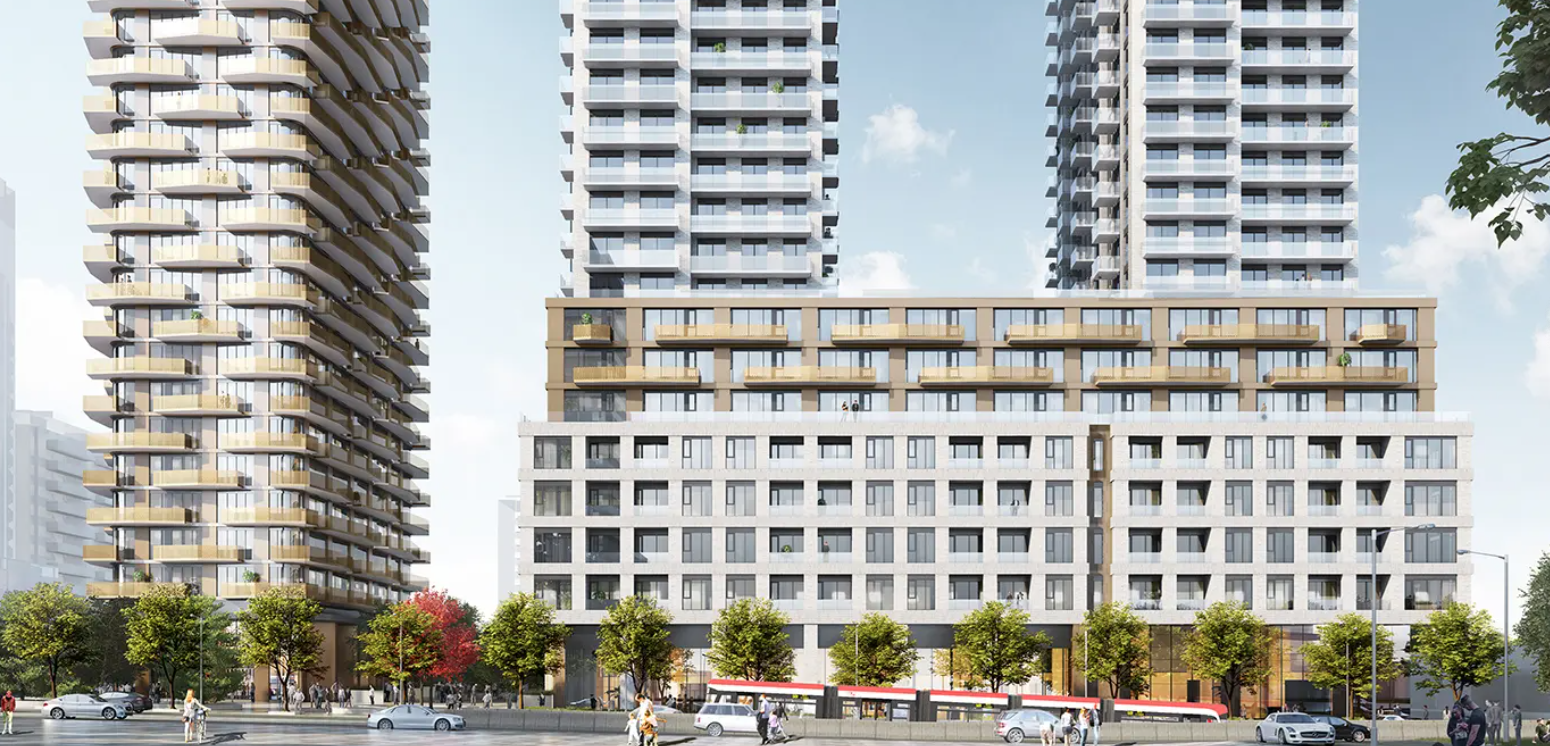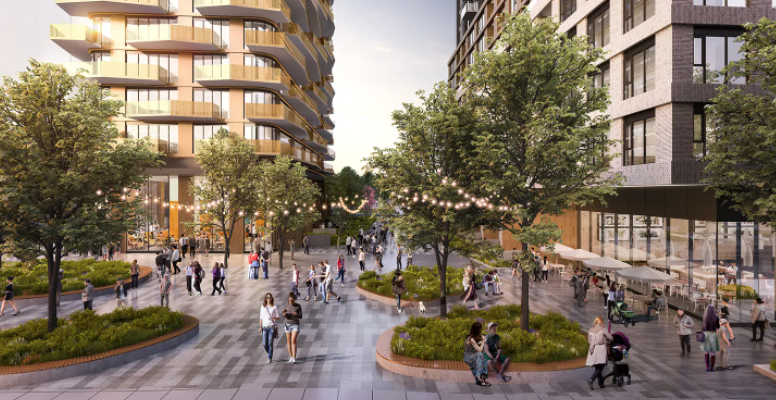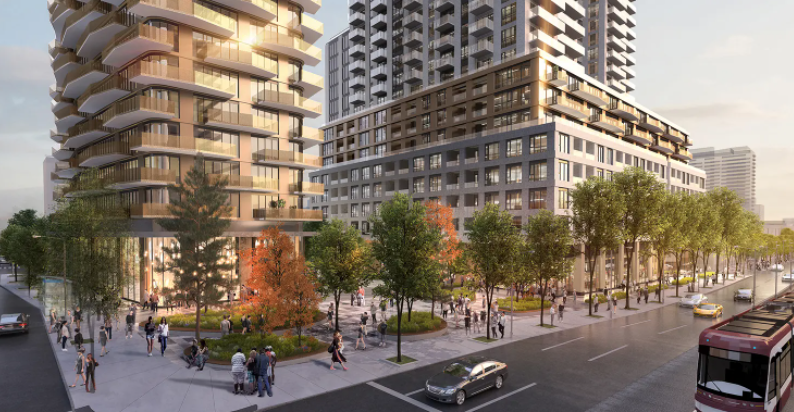Forêt Condos
-
- 1 Bed Starting
- N/A
-
- 2 Bed Starting
- $ 1,649,900
-
- Avg Price
- $ 2031 / sqft
-
- City Avg
- $ 1290 / sqft
-
- Price
- N/A
-
- Occupancy
- 2027
| Address | 490 St Clair Ave W, Toronto, ON |
| City | Toronto |
| Neighbourhood | Toronto |
| Postal Code | |
| Number of Units | |
| Occupancy | |
| Developer |
Amenities
| Price Range | N/A |
| 1 Bed Starting From | N/A |
| 2 Bed Starting From | |
| Price Per Sqft | |
| Avg Price Per Sqft | |
| City Avg Price Per Sqft | |
| Development Levis | |
| Parking Cost | |
| Parking Maintenance | |
| Assignment Fee | |
| Storage Cost | |
| Deposit Structure | |
| Incentives |
Values & Trends
Historical Average Price per Sqft
Values & Trends
Historical Average Rent per Sqft
About Forêt Condos Development
Forêt Forest Hill Condos is a new condo development that is currently in the pre construction phase by Canderel & Kingsett, located at 490 St Clair Ave W, Toronto, ON. This project is bringing luxurious three towers of 35, 33 and 32 storeys with a total of 825 residential units. The estimated completion date for occupancy for this property is 2027.
Located at the vibrant corner of Clair Avenue W and Bathurst Street, this development will feature aesthetic designs. Buyers can also expect to find some of the most beautiful interiors, trending features and gleaming finishes in each condo. Future residents will also have easy access to all kinds of urban conveniences from 490 Saint Clair Avenue West.
So, pre-register today & be the one to get first access to this new development by Canderel Residential & Kingsett in Midtown Toronto!
Features and Amenities
Forêt Forest Hill Condos is a beautiful living space coming to the Casa Loma neighbourhood of Downtown Toronto. As per the information displayed, there will be three high-rise buildings of 35, 33 and 32 storeys with a shared podium. Buyers will find 825 residential units in total.
As per the site’s information, these units will have floor plans of one, two and three bedrooms. The developers are also proposing a mid-block open space, retail space and much more according to the widened public boulevards. Residents will also find a new public park, daycare space, outdoor play area, terraces and other luxurious amenities.
Location and Neighbourhood
Forêt Forest Hill Condos will span across 490 St Clair Ave West near Bathurst Street in the Forest Hill neighbourhood. With a walk score of 90, residents will find all kinds of facilities within walking distance in Toronto. Residents will find endless schools, parks, colleges, local grocery stores and much more.
St. Michael’s College, the University of Toronto – St. George Campus and other schools are close to 490 Saint Clair Avenue West. 490 Saint Clair Avenue West Condos is also close to the St. Clair shopping district, Wells Hill Park and much more.
Accessibility and Highlights
Forêt Forest Hill Condos sits amid the Forest Hill and Casa Loma neighbourhoods that have a transit score of 86. Commuters will find the St. Clair West subway line, streetcars, a local bus service & other public transportation options close to Forêt Forest Hill Condos.
About the Developer
Canderel Residential is an award-winning team of land developers operating for several decades in Toronto. As a home developer, they have built over 75,000 homes across the six cities of Toronto. Known for the satisfaction of their clients, they have earned a strong reputation with numerous awards from different municipalities. Also, some other pre-construction projects in Toronto by them include Luxe Lansdowne, 625 Sheppard Condos and many more.
Kingsett Capital is a leading real estate investment and development firm in Canada. With years of building excellence, they have a reputed track record with a diverse portfolio across Toronto, Ontario. Besides Foret Forest Hill Condos, they are also developing St. Clair Village, Two St. Thomas and others.
So, get in touch with Precondo to get VIP access to promotional materials, platinum access, events details and much more!
Book an Appointment
Precondo Reviews
No Reviwes Yet.Be The First One To Submit Your Review






