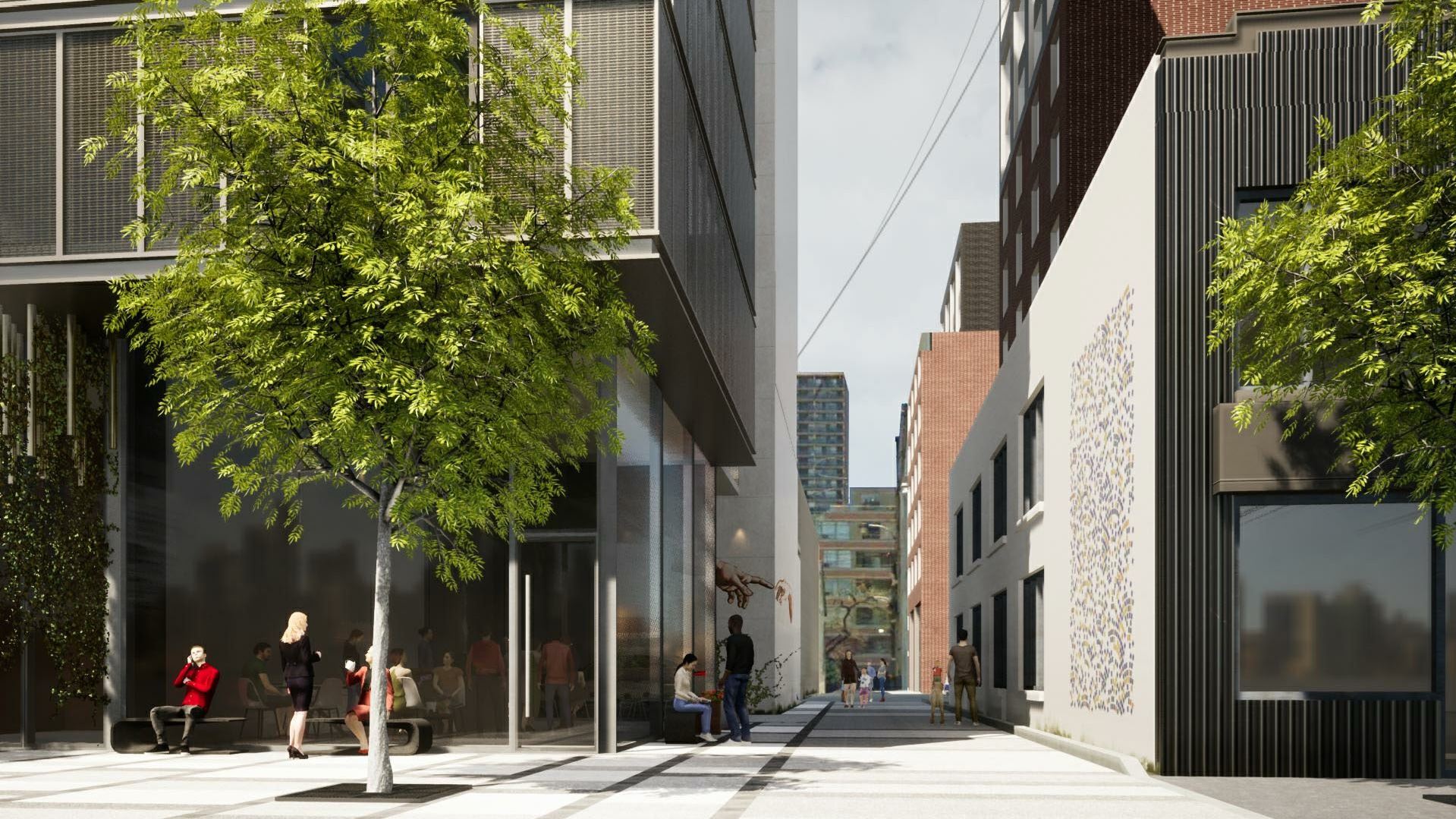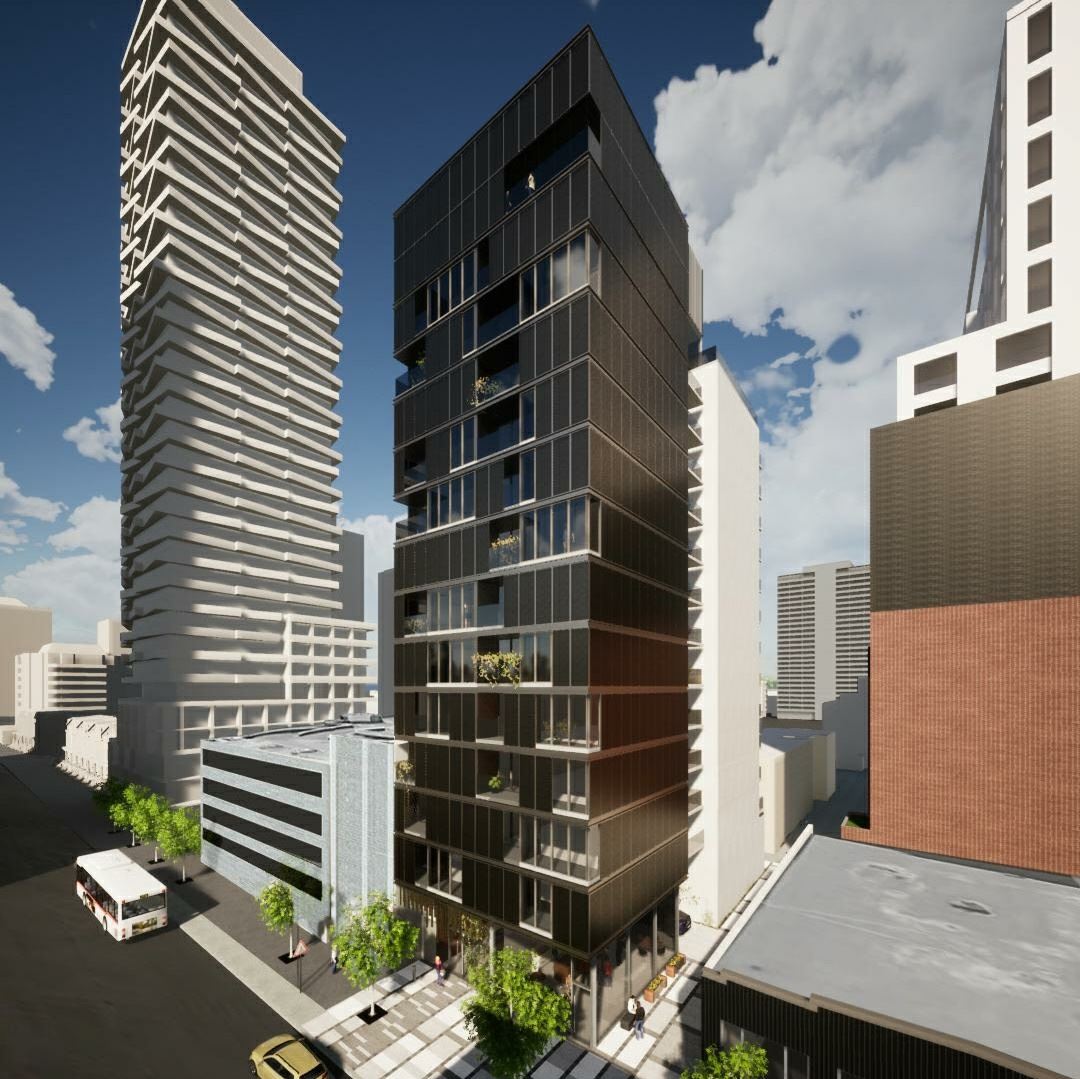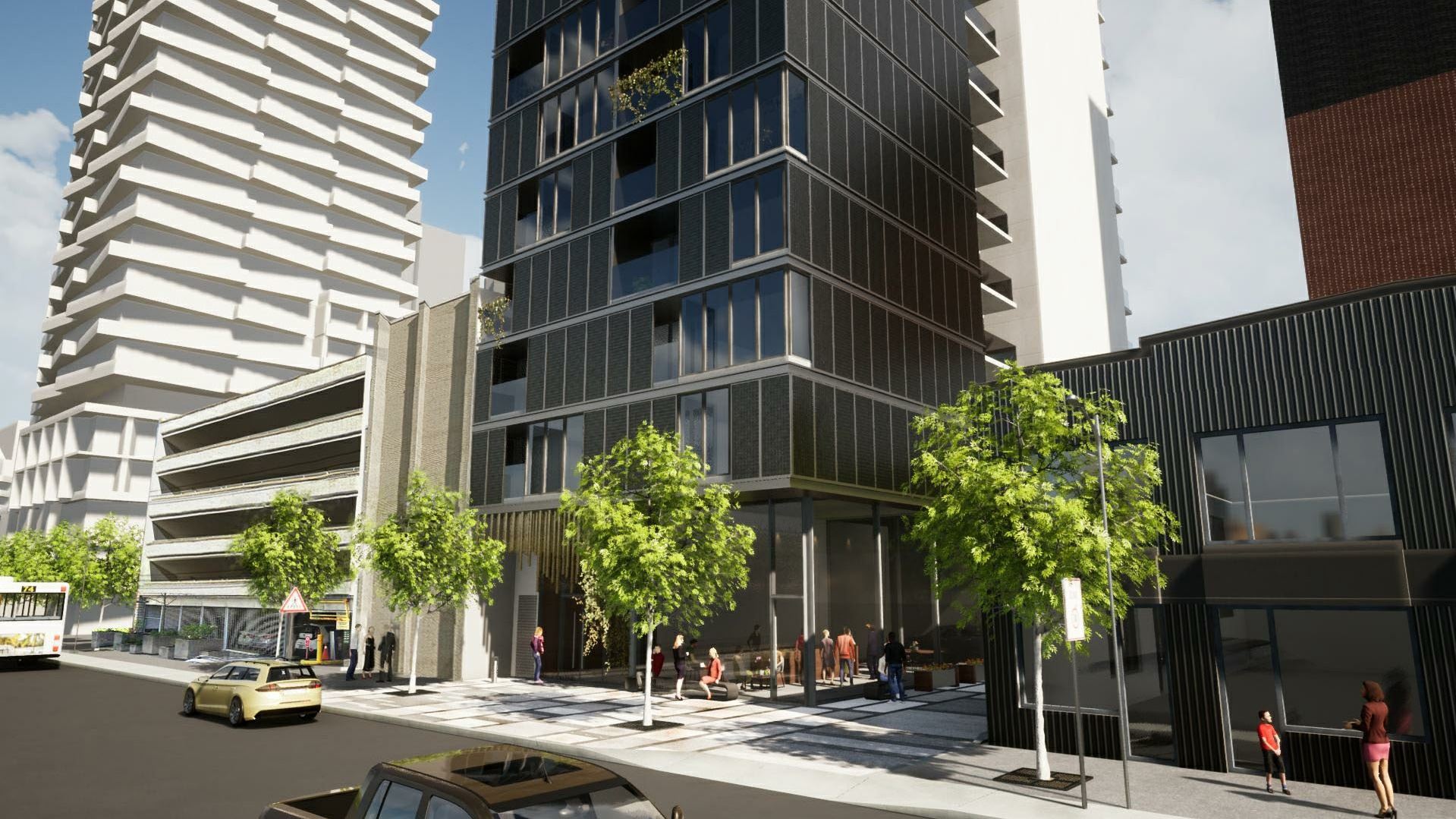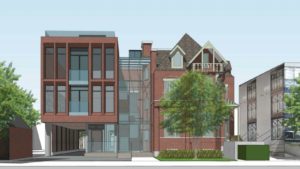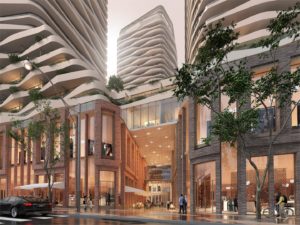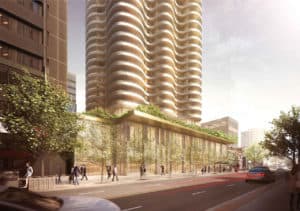11 Pleasant Boulevard Condos
-
- 1 Bed Starting
-
- 2 Bed Starting
-
- Avg Price
-
- City Avg
- $ 1290 / sqft
-
- Price
- N/A
-
- Occupancy
- TBA
-
- Developer
| Address | 11 Pleasant Boulevard, Toronto, ON |
| City | Toronto |
| Neighbourhood | Toronto |
| Postal Code | |
| Number of Units | |
| Occupancy | |
| Developer |
| Price Range | |
| 1 Bed Starting From | Register Now |
| 2 Bed Starting From | |
| Price Per Sqft | |
| Avg Price Per Sqft | |
| City Avg Price Per Sqft | |
| Development Levis | |
| Parking Cost | |
| Parking Maintenance | |
| Assignment Fee | |
| Storage Cost | |
| Deposit Structure | |
| Incentives |
Values & Trends
Historical Average Price per Sqft
Values & Trends
Historical Average Rent per Sqft
About 11 Pleasant Boulevard Condos Development
11 Pleasant Boulevard Condos is a new condo development that is currently in the pre construction phase by Plaza Partners, located at 11 Pleasant Boulevard, Toronto, ON. This project will house a high rise mixed use building of 14 storeys with a total number of 72 residential suites. The estimated completion date for occupancy for this property is still unknown.
The developer is collaborating with BDP Quadrangle for the architectural design for condos 11 Pleasant Blvd. With modern and elegant architecture, 11 Pleasant Boulevard Condos will add value to the Rosedale Moore Park. Also, the interiors of 11 Pleasant Boulevard Condos will boast unique designs along with state of the art features and finishes.
11 Pleasant Boulevard Condos is going to span across on the east of Yonge Street and St Clair Avenue East in Toronto. The address 11 Pleasant Blvd connects the site with a number of local amenities and an efficient transit system.
The sale of this condo property will start real soon. Contact us to explore more details about this project at 11 Pleasant Blvd. Find details regarding prices, sales, parking, floor plans and much more!
Features and Amenities
11 Pleasant Boulevard Condos will have a high rise mixed use building of 14 storeys. The building will house a total number of 72 residential suites. Also, 11 Pleasant Boulevard Condos will house 700 square feet of space for retail purposes on the ground floor. Additionally, the ground floor will have room for a residential lobby, mailroom, bicycle storage and a dog wash room.
The breakdown of floor plans will include 9 bachelor units, 44 one bedroom units, 12 two bedroom units and 7 three bedroom units. The tower will also have 4,730 square feet of space for indoor and outdoor amenities. Although, according to the development application by the developer, there is no parking available.
Instead, the site houses 135 bicycle parking spaces. Residents will also enjoy beautiful views from the condos 11 Pleasant Blvd.
Location and Neighbourhood
11 Pleasant Boulevard Condos is going to sit on the east of Yonge Street and St Clair Avenue East in Toronto. The address 11 Pleasant Blvd is close to a number of local amenities and facilities.
Big stores such as Sobeys, Loblaws and others are available within a few minutes. Also, the area offers many entertainment options and major attractions nearby. Residents will find Cineplex Entertainment, Casa Loma, Royal Ontario Museum, David Balfour Park and many more!
Accessibility and Highlights
With an excellent walk score of 91 and a transit score of 85, 11 Pleasant Boulevard Condos stand in a transit oriented location. The location has St Clair Subway Station within mere steps away from the site. Also, Union Station is just 12 minutes away.
Motorists will have easy access to DVP, Allen Rd and Highway 401 within a few minutes. Additionally, Billy Bishop Toronto City Airport and Toronto Pearson International Airport are just 20 minutes away.
About the Developer
Plaza Partners is a prominent name in the real estate industry of Toronto. They have received several awards for the remarkable developments across the Greater Toronto Area. Plaza Partners is also developing Forest Hill Residences, 208 Bloor Street West Condos and Hurontario & Eglinton.
Stay tuned to Precondo.ca for the latest updates on pre-construction condos in Toronto.
Book an Appointment
Precondo Reviews
No Reviwes Yet.Be The First One To Submit Your Review


