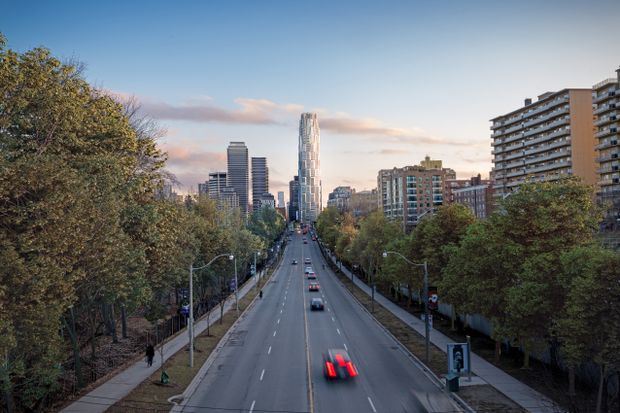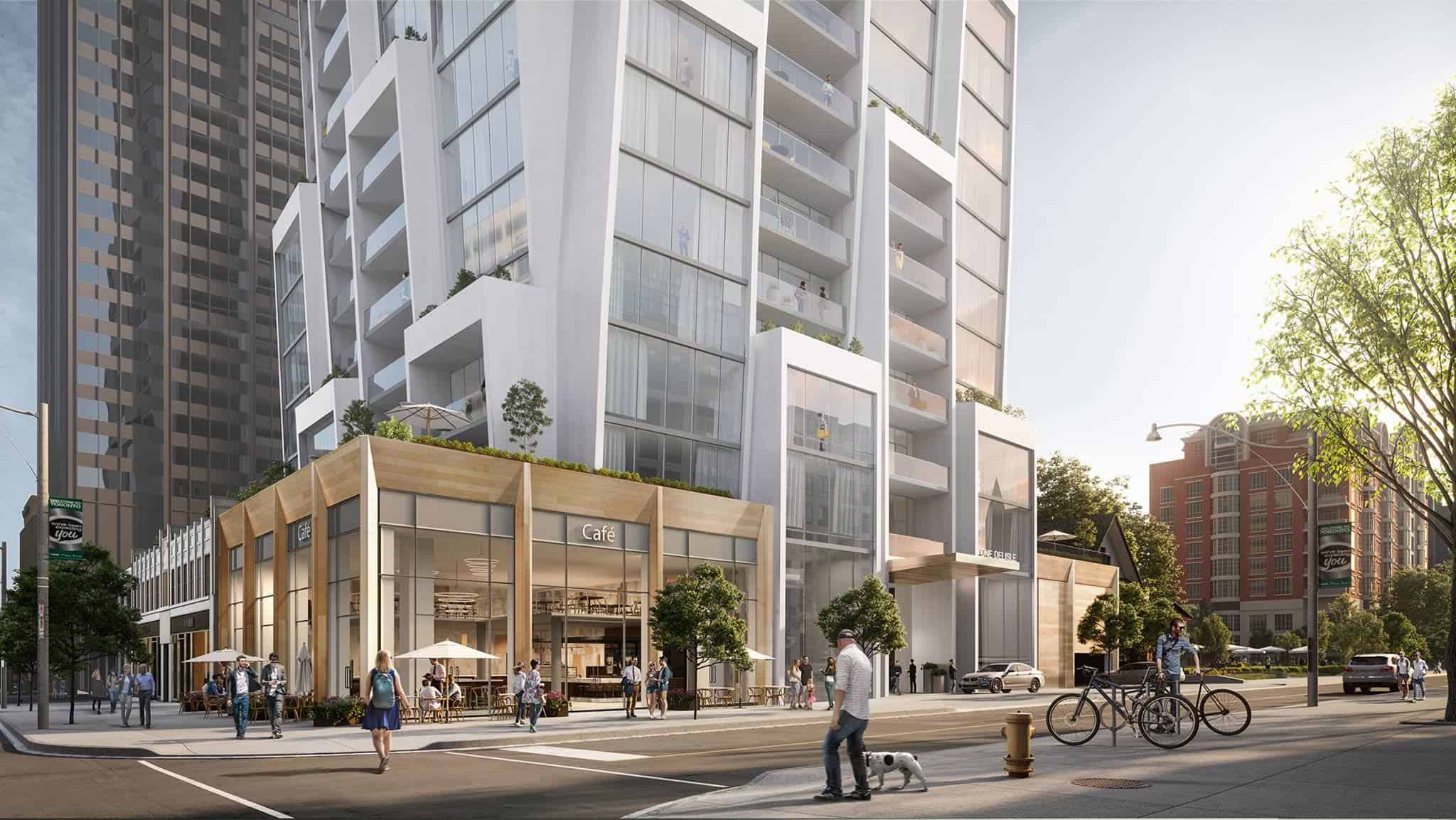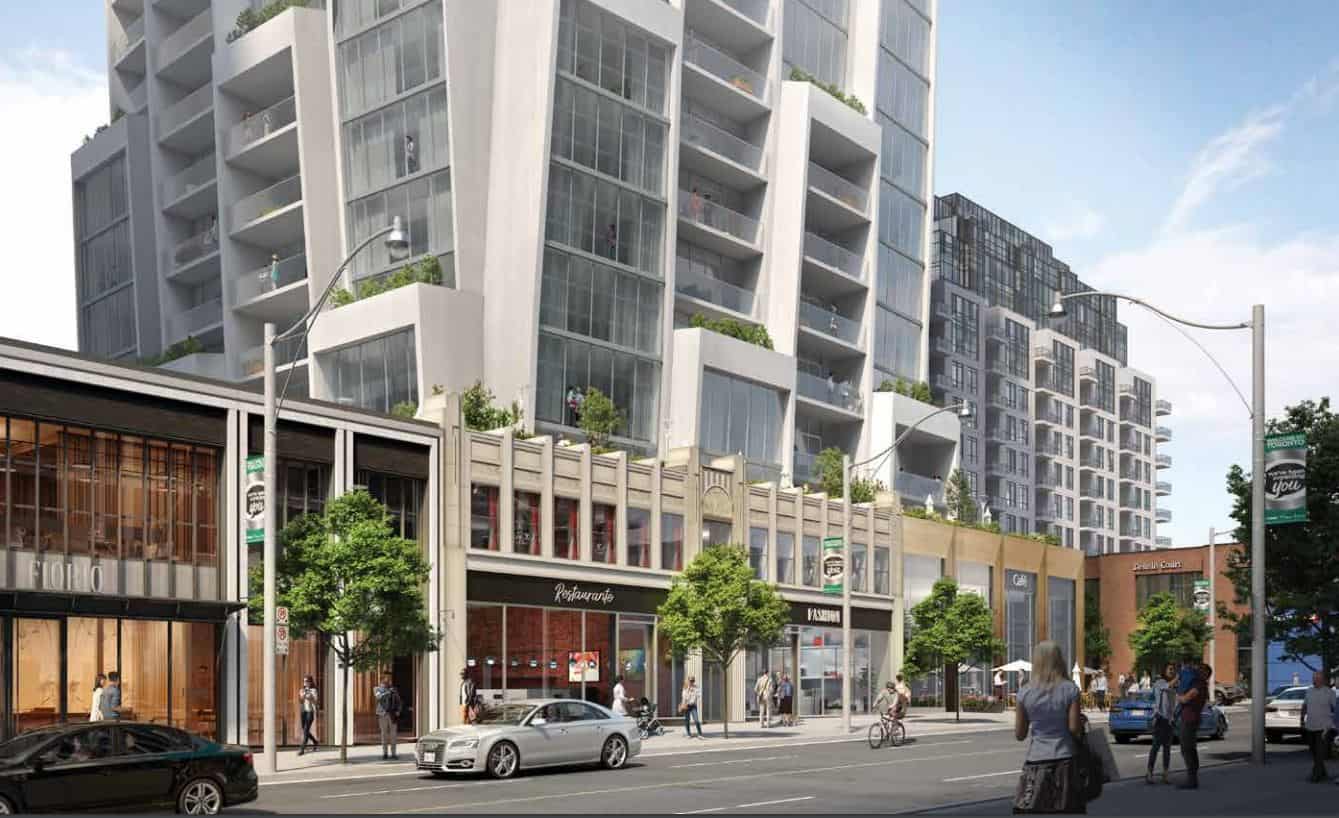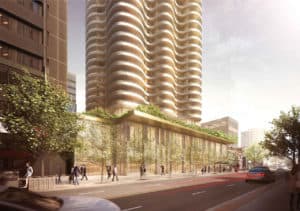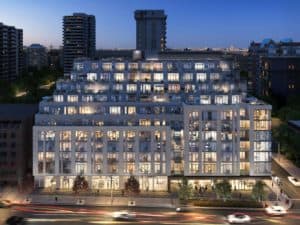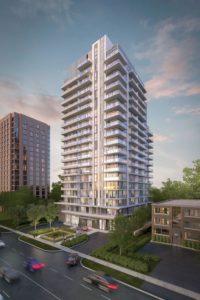One Delisle Condos
-
- 1 Bed Starting
- $ 1,394,900
-
- 2 Bed Starting
- $ 1,799,900
-
- Avg Price
- $ 2774 / sqft
-
- City Avg
- $ 1372 / sqft
-
- Price
- N/A
-
- Occupancy
- 2026
-
- Developer
| Address | 1 Delisle Ave, Toronto, ON |
| City | Yonge & Eglinton |
| Neighbourhood | Yonge & Eglinton |
| Postal Code | |
| Number of Units | |
| Occupancy | |
| Developer |
Amenities
| Price Range | $ 1,150,900 - $ 11,659,900 |
| 1 Bed Starting From | $ 1,394,900 |
| 2 Bed Starting From | |
| Price Per Sqft | |
| Avg Price Per Sqft | |
| City Avg Price Per Sqft | |
| Development Levis | |
| Parking Cost | |
| Parking Maintenance | |
| Assignment Fee | |
| Storage Cost | |
| Deposit Structure | |
| Incentives |
Values & Trends
Historical Average Price per Sqft
Values & Trends
Historical Average Rent per Sqft
About One Delisle Condos Development
One Delisle Condos is a new condo development project by Slate Asset Management at the address 1 Delisle Avenue, Toronto, ON. Currently, in its’ planning phase, this condo development will be available for occupancy by 2026 and feature a single high-rise building, standing at 44 storeys, containing a total of 263 residential units.
The architects of this pre-construction condo are Studio Gang Architects and WZMH Architects. Situated at just north of St Clair on Yonge and in Midtown Toronto, this is an excellent location for all kinds of residents.
This is a mixed-use development which will also have space for retail shops and services. Moreover, the development is already being called as an architectural icon. The initial designs show a stunning exterior that is modern and innovative. All the hype around One Delisle Condos is real, and it is already attracting a lot of investors. Check out more details of this development.
Features and Amenities
The new condo development in Yonge & Eglinton by Slate Asset Management touches the skyline of Toronto with a building that is 44 storeys high. There will be a total of 263 residential units. Out of these 263 units, 42 will be one-bedroom units, 54 will have one-bedroom plus den, 141 with two bedrooms, and 26 will have three bedrooms.
Moreover, there will be sufficient space for indoor amenities as 1,372 square meters of the area will be for the same. There will also be outdoor amenities spread across a total area of 532 square meters.
The development will feature amenities such as pet wash, fitness center, meeting rooms, party rooms, outdoor terrace, 24-hour concierge services, and much more. There will also be an underground parking space for 108 vehicles and nine spots for visitors. The parking will have charging facilities for electric vehicles as well. Moreover, there will be space for 317 bicycles and 11 for retail.
There will be a new passageway created as well. Also, the adjoining Delisle Street Parkette is being redesigned by Janet Rosenberg + Studio. This parkette will provide the residents with plenty of green space next to the condos. There are multiple details that are yet to be released by the developer. So stay tuned to Precondo.ca to get the latest updates.
Location and Neighborhood
1 Delisle Avenue has a walk score of 93, which means that the residents will be able to run all their errands on foot. This vibrant neighborhood of midtown Toronto has plenty of basic amenities around the region. Moreover, located at the intersection of St.
Clair Avenue and Yonge Street, there are attractions and necessities all around. All the daily errands such as banks, pharmacies, grocery stores, supermarkets, and other requirements are within walking distance. There is a Loblaws Grocery Store, Home Hardware store, and the Toronto Public Library nearby.
The area of One Delisle Condos also has several cafes and restaurants with different cuisines. Individuals of all ages get many entertainment options around the condos as well. Moreover, parks such as Lawton Parkette and David A. Balfour Park will allow the residents plenty of open lush green space. There are nearby educational facilities such as York School and the Deer Park Junior and Senior Public School.
One Delisle Condos is also close to the Rosehill Reservoir as well as the training grounds of Toronto Dingos, which is the Aussie Rules Football Team of Toronto. All these attractions, with plenty of upcoming developments around the region, will make the neighborhood a great address to make your home.
Accessibility and Highlights
One Delisle Condos has a well-laid transit network that will take the residents to their desired location without any hassle. The residents will have access to plenty of bus routes and streetcar services at a distance of a few steps. The St. Clair Subway Station is at a distance of 4 minutes on foot. From there, commuters can reach the Union Station in under 20 minutes.
The location of One Delisle Condos has an excellent transit score of 88. Also, the Line 5 Eglinton LRT will be completed by 2021. The neighborhood will have some even better transportation options in the coming future.
About the Developer
Slate Asset Management has been a real estate developer in Canada since 2005. They have several offices in North America and Europe. Their main aim is to create sustainable and valuable houses that will turn into great homes. Slate Asset Management has a portfolio of more than $6 billion. With over 28 million square feet of real estate development, Slate Asset Management is one of the best real estate developers in the country and plans to have many more condos for sale in Toronto.
The firm has developed several high-end residencies with precision and a lot of stunning designs. Slate Asset Management is currently developing the Junction House at Dundas Street as well. With stunning designs of both the pre-construction projects by Slate, they have distinguished themselves from the rest of the developers in Canada.
Book an Appointment
Precondo Reviews
No Reviwes Yet.Be The First One To Submit Your Review




