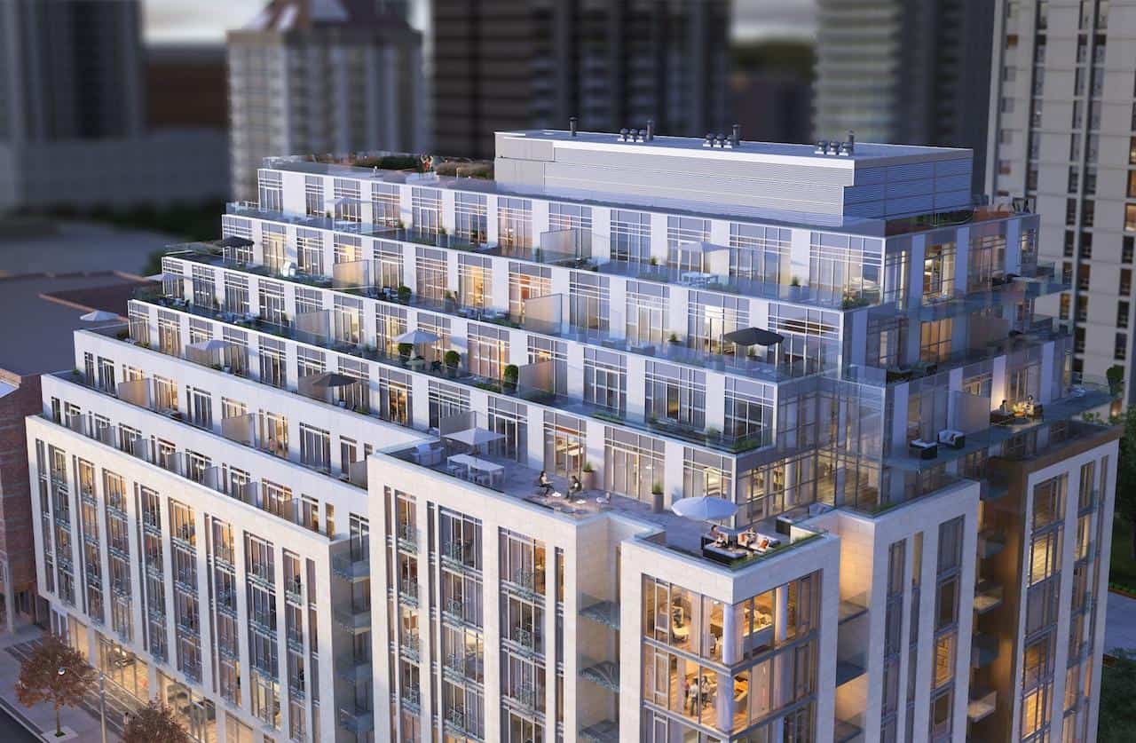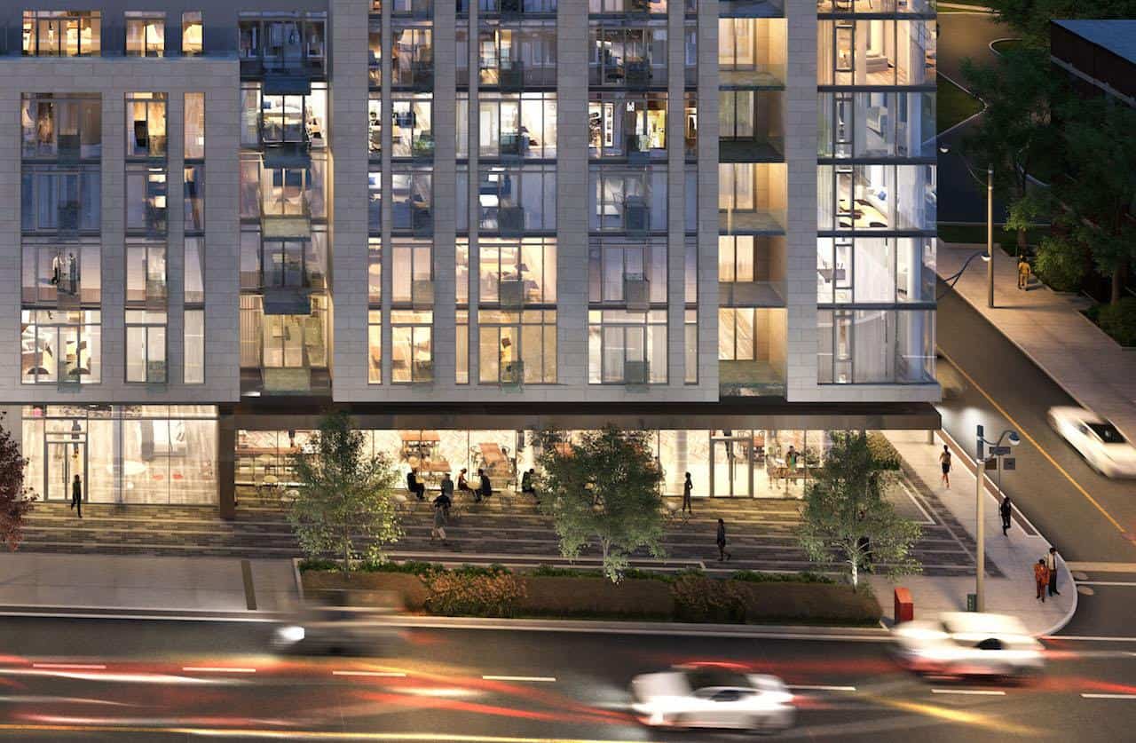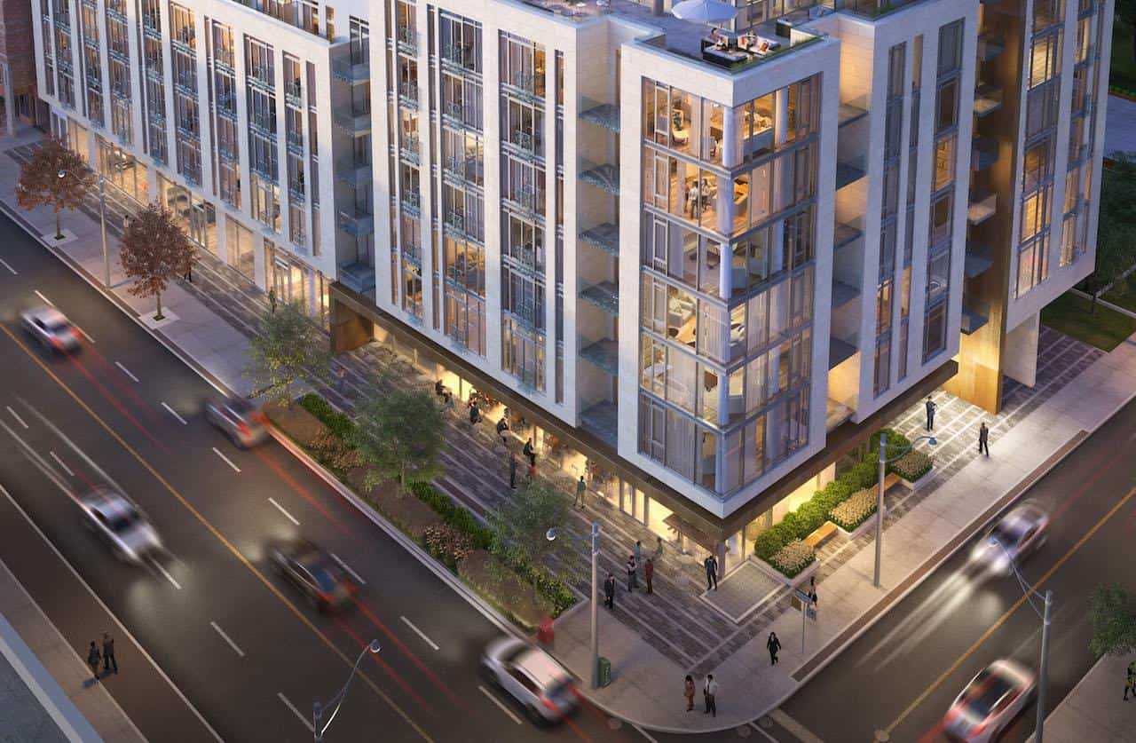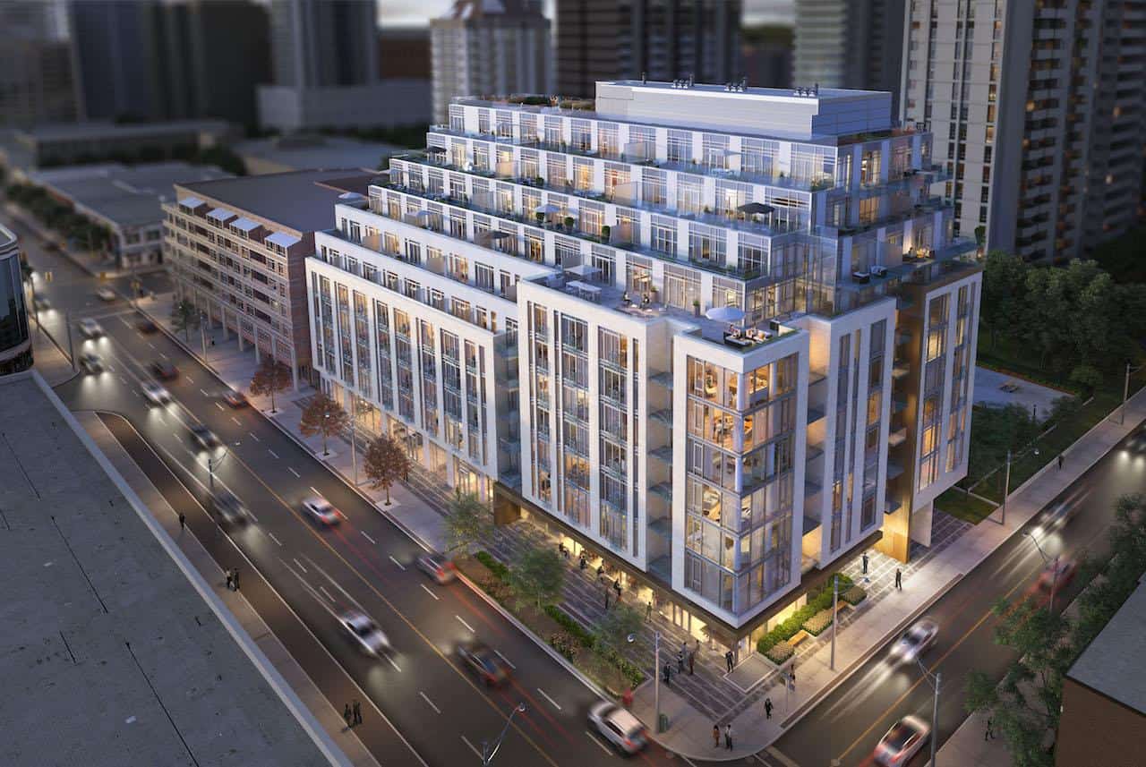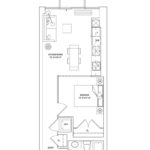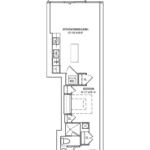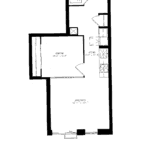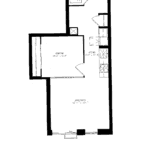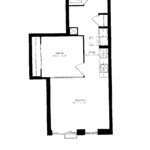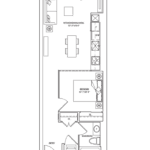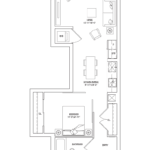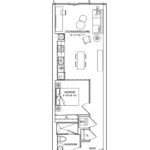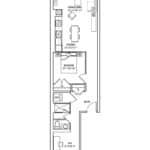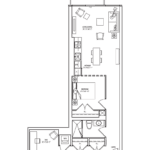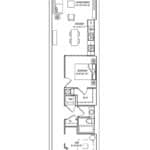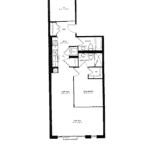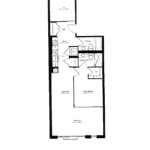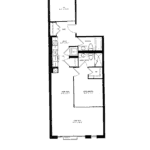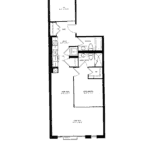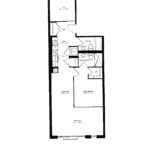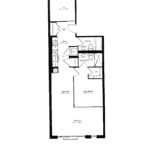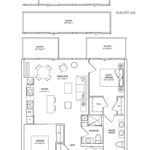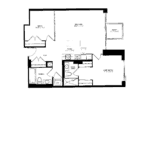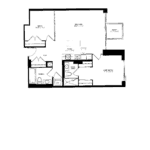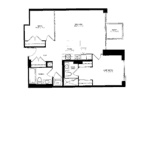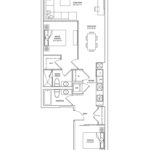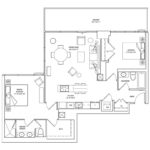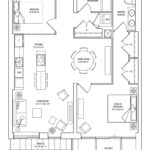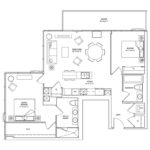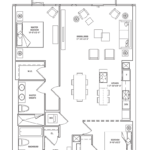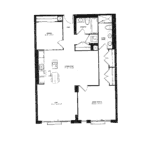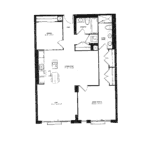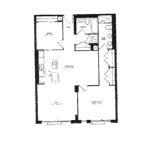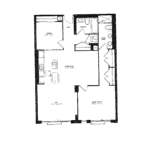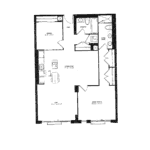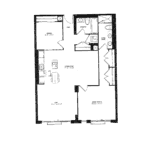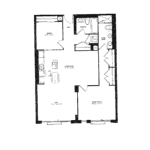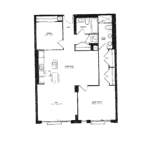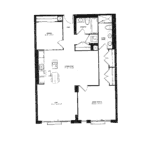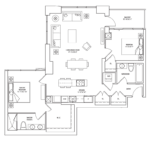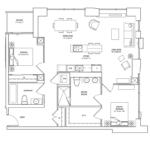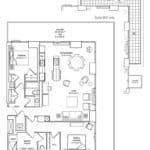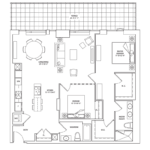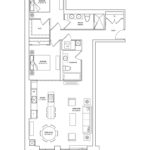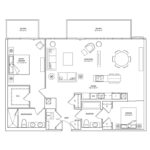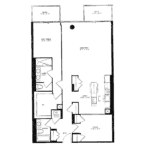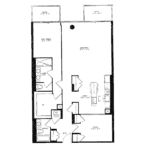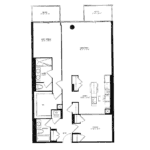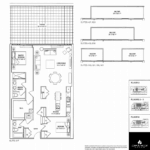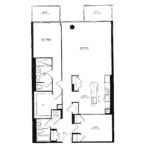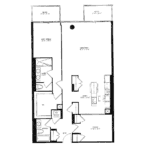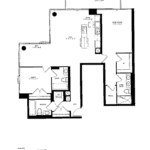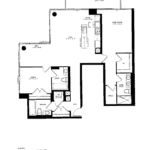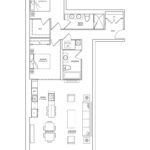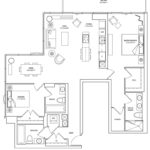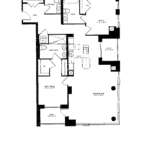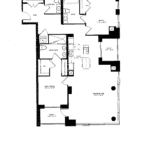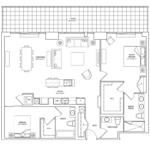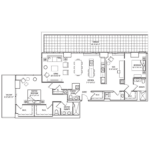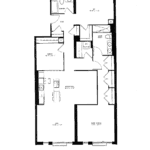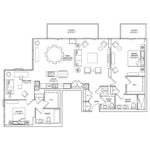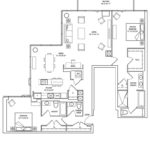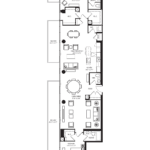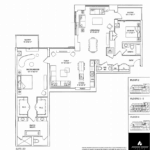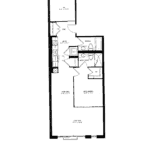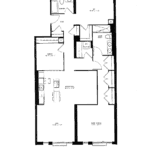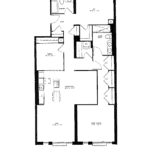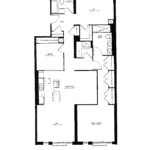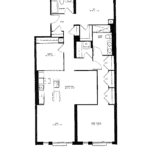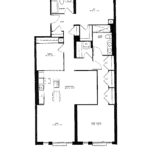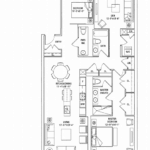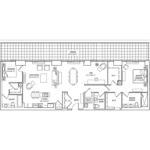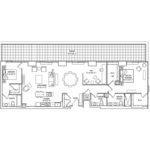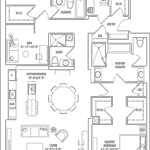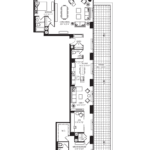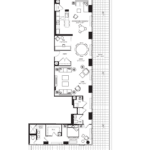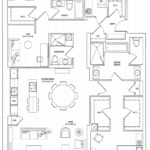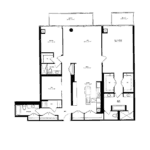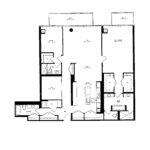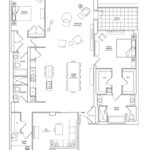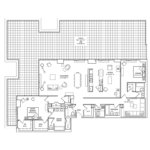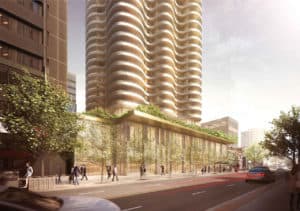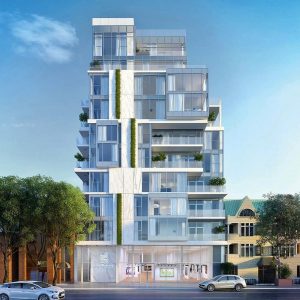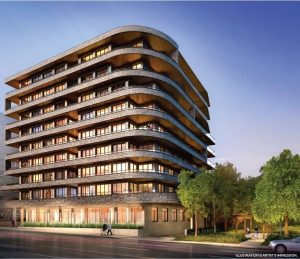The Jack Condos
-
- 1 Bed Starting
-
- 2 Bed Starting
-
- Avg Price
- $ 930 / sqft
-
- City Avg
- $ 1290 / sqft
-
- Price
- N/A
-
- Occupancy
- 2019 Occupancy
-
- Developer
| Address | 1331 Yonge St, Toronto, ON |
| City | Midtown |
| Neighbourhood | Midtown |
| Postal Code | |
| Number of Units | |
| Occupancy | |
| Developer |
| Price Range | |
| 1 Bed Starting From | Register Now |
| 2 Bed Starting From | |
| Price Per Sqft | |
| Avg Price Per Sqft | |
| City Avg Price Per Sqft | |
| Development Levis | |
| Parking Cost | |
| Parking Maintenance | |
| Assignment Fee | |
| Storage Cost | |
| Deposit Structure | |
| Incentives |
Values & Trends
Historical Average Price per Sqft
Values & Trends
Historical Average Rent per Sqft
About The Jack Condos Development
The Jack Condos is a new condo project by Aspen Ridge Homes, located at 1331 Yonge St, Toronto, ON. The development has one building (11 storeys) with an expected total of 153 residential units and an estimated completion for 2019.
The architects for the project are Quadrangle Architects, and the interiors are designed by II by IV Design. The condos offer unprecedented aesthetics with unique limestone, metal, and glass exteriors. These condos also boast of an “art gallery level experience” with the use of only the most premium luxury materials with contemporary styling. Sculptural works of art will adorn the surroundings providing all essential elements to calm the mood. Experience life like never before at The Jack Condos at 1331 Yonge Street.
Features and Amenities
The Condos are 11 storeys tall with a height of 35.6 meters proving to be an attractive settlement for residents and commercial avenues alike. There are a total of 153 units that are reserved for residential purpose while four units are reserved for commercial usage. There will be a total of 44 two-bedroom units, and 109 units will have two bedrooms plus den. Size of each suite ranges from 553 square feet to 1803 square feet.
The Jack Condos proves to be an ultimate rejoice for lovers and seekers of art and aesthetics. Additionally, the condos complex will bring all kinds of amenities right to the doorstep of its residents. The residents will enjoy access to a gym and an exercise studio, a concierge, top-notch security and valet service, a party room, and a conference room. The residents can boast of their very own club in the complex called ‘Club Jack’ which will have a lounge and a dining area with a bar. There will also be a lounge which will extend to the terrace featuring firepits and barbecues.
The place also has history, as it was home to CHUN FM since 1963 to 2009, when the location of the station shifted. Majority of units will have balconies to enjoy the hill views. Interiors of the condos ensure the residents experience what everyday luxury is like. Bright and open interiors will be furnished with modern and stylish appliances. Laundry room, walk-in shower, and closet are just a couple of luxuries the condos offer to its residents.
Location and Neighborhood
These mid-rise condos will be situated on the iconic Yonge Street. The condos also bring joy to its residents with hilltop location and views of iconic buildings and heritage architectural structures.
For those looking for a retreat from the everyday hustle and bustle, The Deer Park, including the Rosehill Reservoir and David A. Balfour Park will provide an opportunity to rejuvenate for the residents. The Badminton & Racquet Club is also at close proximity. These open spaces will allow the residents to relax and enjoy.
With its upscale location comes to access to upscale boutiques, restaurants, and bars. Along with it, there are grocery shops and all errand destinations which are at a walk away distance for residents. Parents will find no hassle as there are plenty of good schools in the neighborhood as well as the Deer Park Public Library at walkable distances. For entertainment, Cineplex is just nearby and is easily accessible.
Related: Condos for sale in Midtown Toronto
Accessibility and Highlights
With a central midway location and proximity to the Toronto Transport system, commuting is super convenient. The St. Claire subway station is close by to the condos and allows the residents to connect to all the major locations of the city. Moreover, multiple bus stops are also located at Yonge Street to provide easy commute.
The closest highway to the condos is the Don Valley Parkway. For car owners, there are four levels of underground parking available. Out of these, 188 parking spaces are reserved for residents, 9 for visitors, and 43 are surplus. For fitness and environment enthusiasts, 168 bicycle parking spaces will be available. Cyclists can enjoy a special bicycle trail from the Jack Condos to David A. Balfour Park and subsequently the Beltline trail. There is easy access, no matter what commutation mode you choose.
About the Developer
Aspen Ridge Homes has an experience of over 25 years in the industry of real estate. Craftsmanship and quality are the trademarks of all development projects they work on. The company focuses on providing residents with spectacular designs and a comfortable lifestyle. They have been based in Vaughn Ontario and have also branched into building real estate in Toronto. Aspire is an award-winning magazine of this group which informs neighborhoods about new activities and developments in their area. They also believe in doing charity, with a long list of charities that they work with.
Some of their best projects have been Scenic high rise in Toronto, Studio 2 in Toronto and Mayfield Village Ontario. They continuously strive to achieve customer happiness and satisfaction and better the resident’s experience with value.
See here for more pre-construction condos in Toronto.
Book an Appointment
Precondo Reviews
No Reviwes Yet.Be The First One To Submit Your Review

