Plaza Theatre District Condos
-
- 1 Bed Starting
- N/A
-
- 2 Bed Starting
- $ 1,120,000
-
- Avg Price
- $ 1577 / sqft
-
- City Avg
- $ 1151 / sqft
-
- Price
- N/A
-
- Occupancy
- 2021 Occupancy
-
- Developer
| Address | 8 Widmer St, Toronto, ON |
| City | Downtown Toronto |
| Neighbourhood | Downtown Toronto |
| Postal Code | |
| Number of Units | |
| Occupancy | |
| Developer |
Amenities
| Price Range | N/A |
| 1 Bed Starting From | N/A |
| 2 Bed Starting From | |
| Price Per Sqft | |
| Avg Price Per Sqft | |
| City Avg Price Per Sqft | |
| Development Levis | |
| Parking Cost | |
| Parking Maintenance | |
| Assignment Fee | |
| Storage Cost | |
| Deposit Structure | |
| Incentives |
Values & Trends
Historical Average Price per Sqft
Values & Trends
Historical Average Rent per Sqft
About Plaza Theatre District Condos Development
Renowned condominium builders, Plaza were the genius behind the creation of Theatre District Condos, which is scheduled to be completed in 2021. The proposal of Theatre District Condos marked the introduction of a new generation of luxury high-rise residential buildings in downtown Toronto.
It’s coveted address at 8 Widmer St. will make it one of the most highly sought after and anticipated residential developments in recent years. The 47 story building will feature an upper tower that is raised on a classic podium, making it the 7th tallest residence in the entertainment district.
Quadrangle, a world-recognized and locally based architecture firm, will be responsible for the building’s distinctive design and with their help, it’s sure to be one of the newest landmarks in the Theatre District of Toronto.
Located right in the center of the entertainment district, life at Theater District Condos guarantees access to all of the finer things that Toronto has to offer. Residents will have quick access to an amazing array of diners, retail locations, nightclubs, transportation options, medical facilities, and educational facilities; all just minutes away from home.
Luxurious Finishes and Features For Total Comfort At Theater District Condos
The plan that is proposed for the development of this distinctive condominium calls for a 10 story classic podium that will elevate a 48 story tower on the northern region on the site. Outdoor balconies line the residential portion Theatre District Condos to complement the modern architecture of other buildings in the district.
The 10 story podium at Theatre District Condos. will host restaurants and shops that feature a warm and subtle brick features for a welcoming atmosphere. This warm appearance resembles a lot of the local former factories and warehouses that were converted for other uses; a common sight in King West.
Studios, one-bedroom, two-bedroom and three-bedroom suites, will be offered for prospective residents to choose from at the Theater District Condos. Three-bedroom suites, ranging in sizes from 869 sq ft. To 1,513 sq ft., will provide optimal accommodations for larger families; while smaller one-bedroom options, starting at 380 sq ft., will serve as perfect hip bachelor pads at the Theatre District Condos.
Theater District Condos will feature a vast selection of indoor and outdoor amenities that residents can enjoy, making use of approximately 4,693 square feet on the 29th floor. Whether it’s getting into shape, relaxing with friends, or enjoying a warm meal prepared by a skilled chef, residents will find these highly sought after amenities and more right at home. Amenities that will be featured include a steam room, hot tub, and a yoga room to unwind and relax after long days.
On warmer days at the Theatre District Condos, the swimming pool will serve as the ideal chill spot. A party room, a fully-equipped fitness center, a bar, and a lounge area, as well as a movie theatre where families can spend quality time, all can be found on the property as well. 24-hour concierge services will also be offered at Theater District Condos to provide residents with any assistance that they may need.
Residents at the Theater District Condos will also have complete access to both above and underground parking. However, with Widmer’s convenient location, maybe residents at the Theatre District Condos may find themselves going on an evening walk or hopping into a streetcar for a scenic tour of the neighborhood, rather than driving themselves.
Prime Location In The Thriving Heart of Toronto’s Most Desirable Region
With its remarkable location in one of the most thriving cities in Canada, Theatre District Condos offers residents exclusive access to all that downtown Toronto has to offer. The area is ranked among some of the most popular cities in the world, such as New York and London, where sleeping in is always a choice. The condominium is also situated within Toronto’s entertainment district, which means that all of the finest restaurants, bars, pubs, nightclubs, and eateries, will be just moments away.
Theatre District Condos promises an excellent nightlife experience, making it one of the best places for young people. Just a couple minutes walk away is Toronto’s Eaton Centre, as well as a wide selection of fancy boutiques and shops along the popular Queen Street West.
Ricoh Coliseum, Air Canada Centre, BMO Field, Rogers Centre, and other popular sports and entertainment venues are also just moments away as well. For university students, the prestigious University of Toronto and Ryerson University, both offer quality education not too far from the convenience of their homes. Other major attractions located close to Theatre District Condos include City Hall. Dundas Square, Queens Park, Nathan Phillips Square, and the Four Seasons Centre for the Performing Arts.
Theatre District Condos will put residents close to several transit options due to the condominium’s convenient location to Gardiner Expressway and Don Valley Parkway. On foot, residents can arrive at the Spadina subway where they will have access to the TTC subway’s Line 1. Streetcars in East-West also provide a quick route to Queen Street and King Street. Streetcars along Spadina Avenue is also a quick and easy way to get to the north-south region.
The Developers
Plaza the developers of Theatre District Condos has earned its places among the top development companies in the Toronto real estate market. They have participated in the development of over 5000 condominiums in the city and the surrounding neighborhoods as well. Their past buildings are often listed as some of the more desirable homes for prospective downtown and midtown residents.
The company prides itself on producing quality residences that residents will always love to go home to. Plaza is among the first companies to include standard marble bathroom finishes, granite countertops, and engineered hardwood floors in their residential suites. Theater District Condos will undoubtedly be another celebrated accomplishment of theirs.

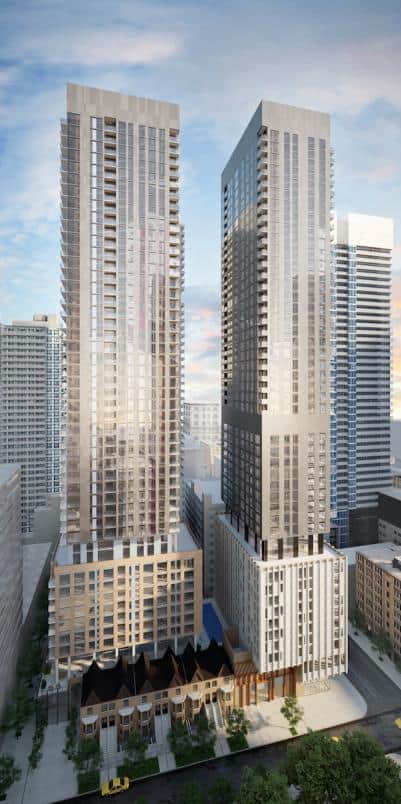
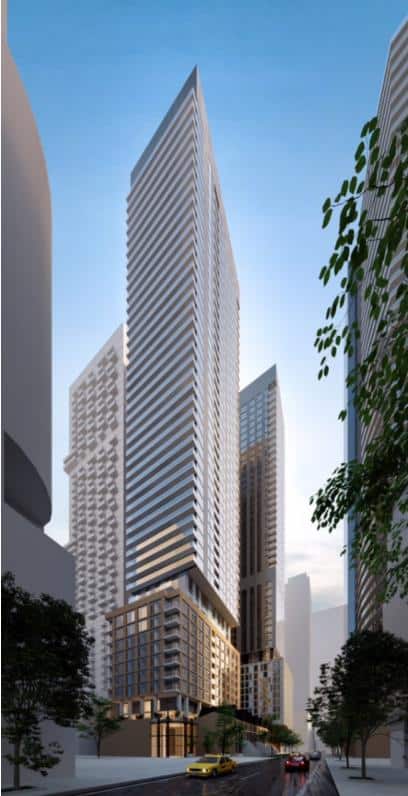
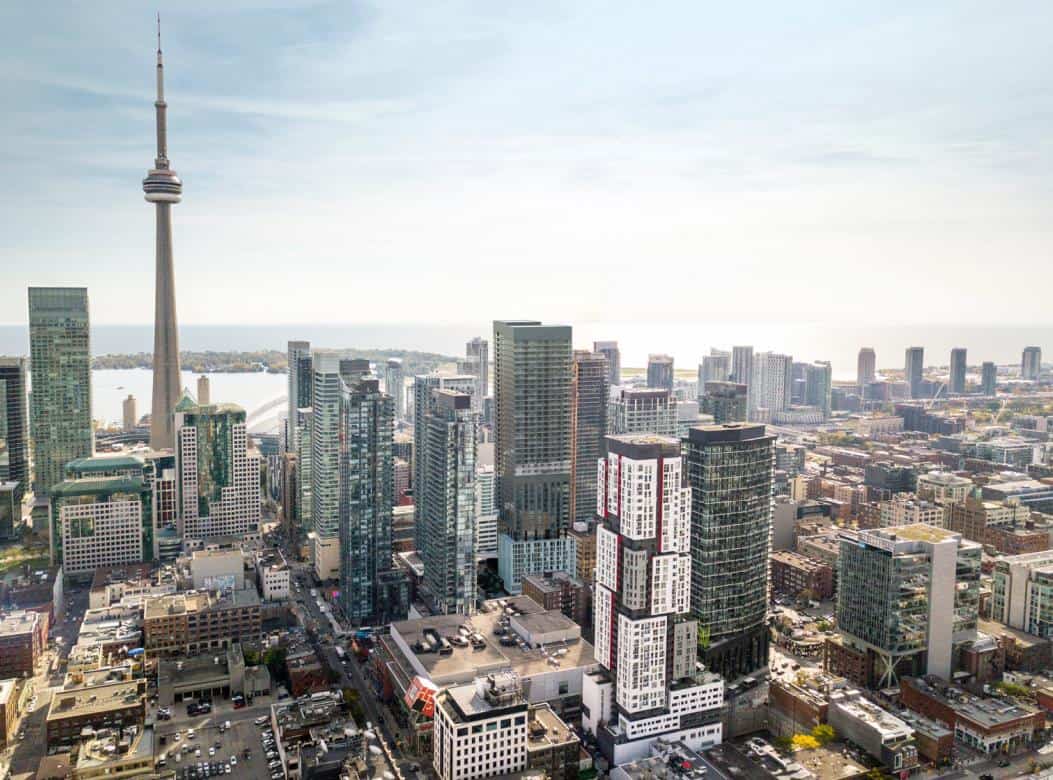

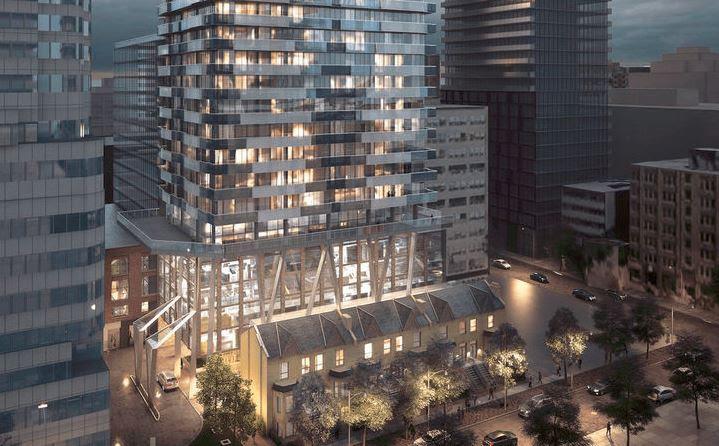
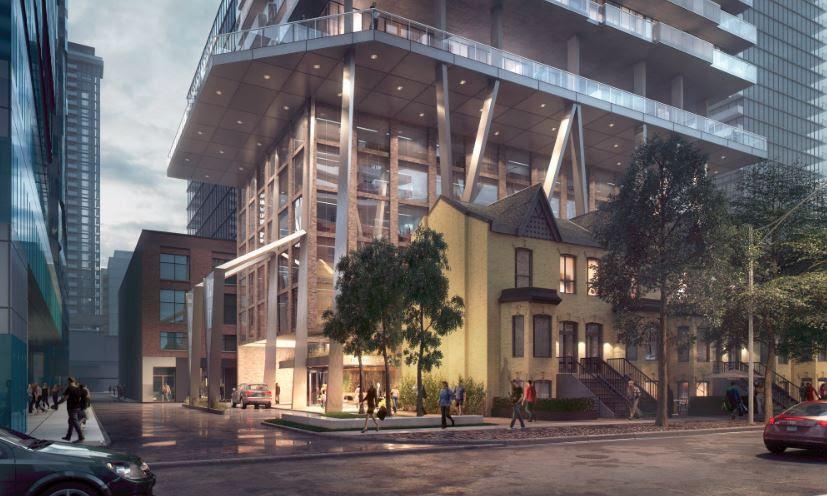
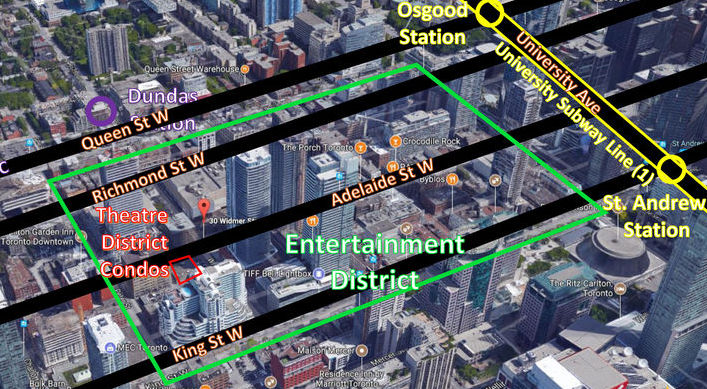














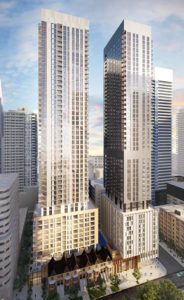
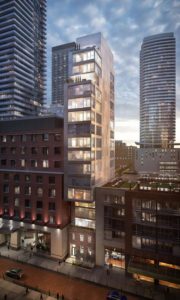
Rating: 5 / 5
King West has been one of my favourite areas of Toronto for several years now. This trendy area offers something for people of all ages and interests. With a walk score, transit score of 100, and steps to world-class shops, restaurants, TIFF, and theatres, it’s easy to see why this area is comparable to Yorkville in terms of desirability and pricing.
The Pricing of this development are incredible for this area, and also for Plaza Corp being a 5-star high end developer at that. Pricing couldn’t be lower.
Appreciation wise, King West is right in line with Yorkville as both are known to be the strongest appreciating districts in Toronto. Investment wise, or for self, this location is where you want to be as far as it goes for Downtown Toronto.