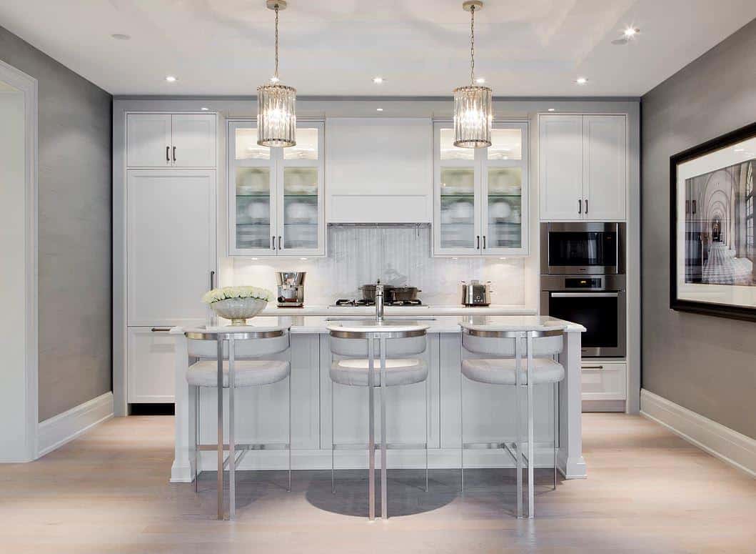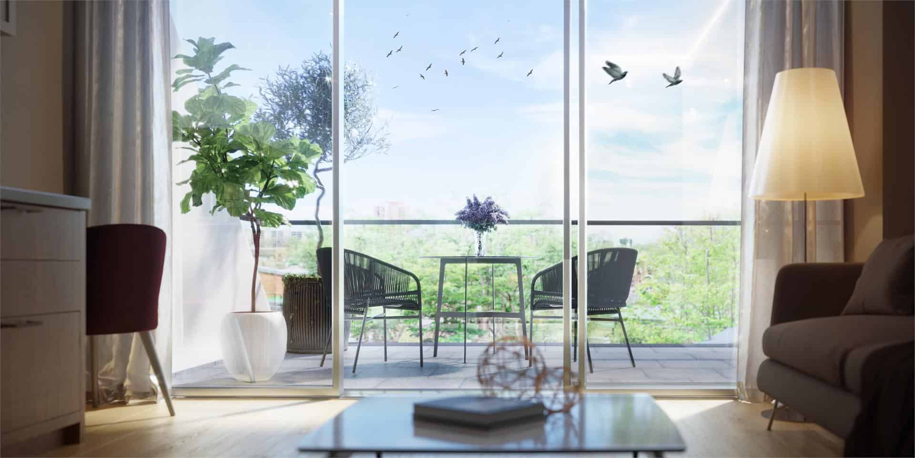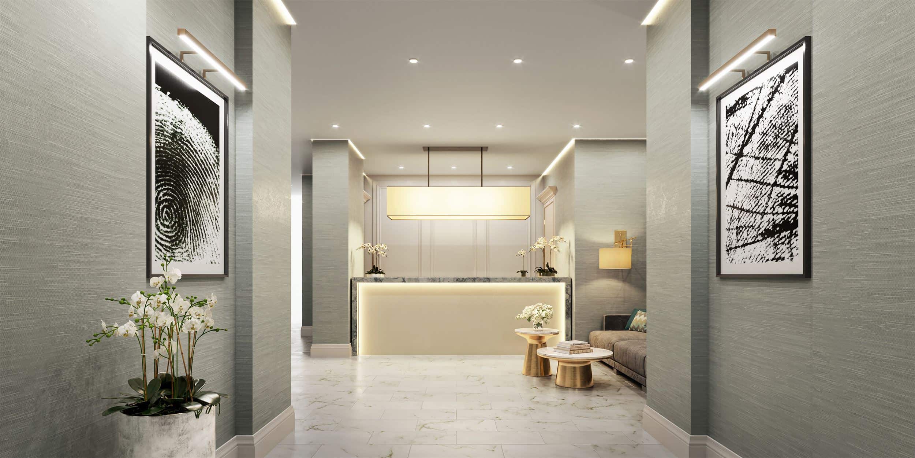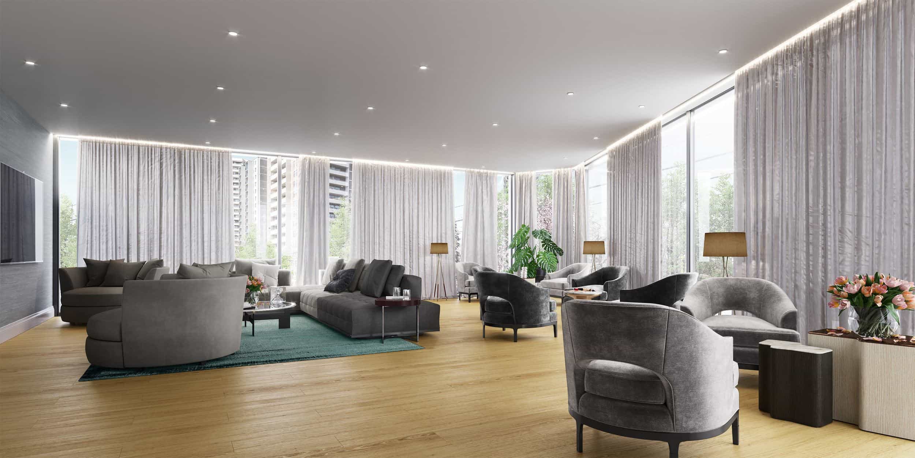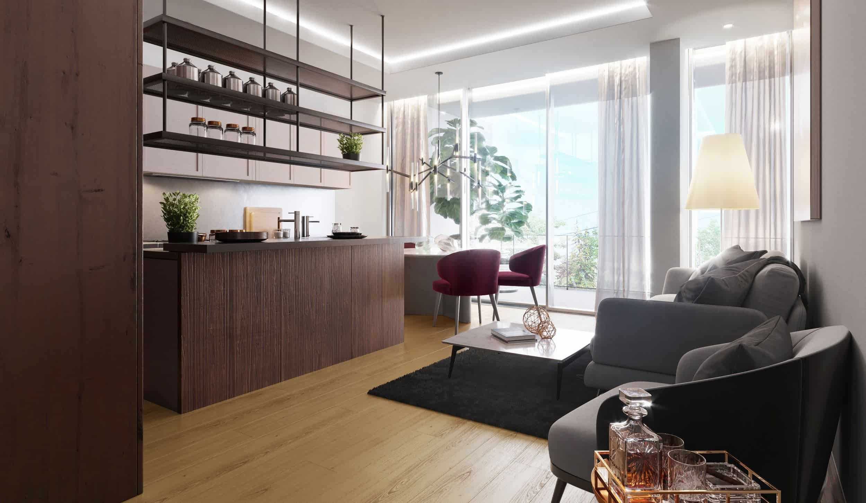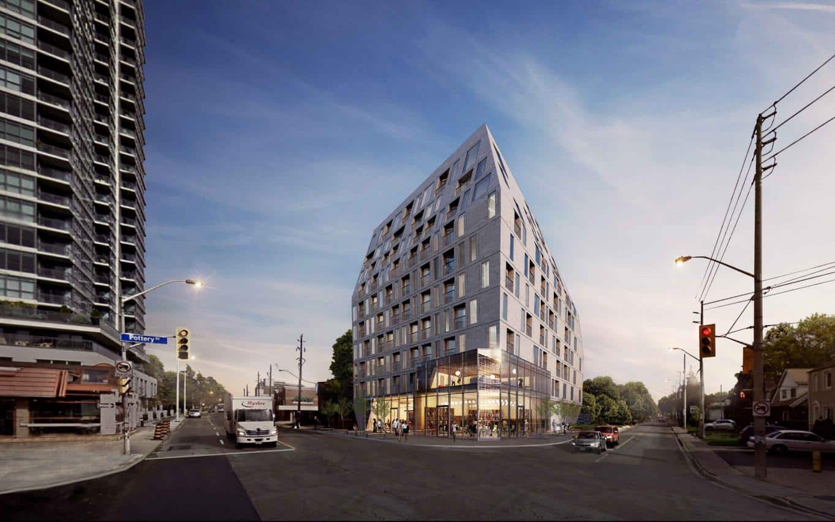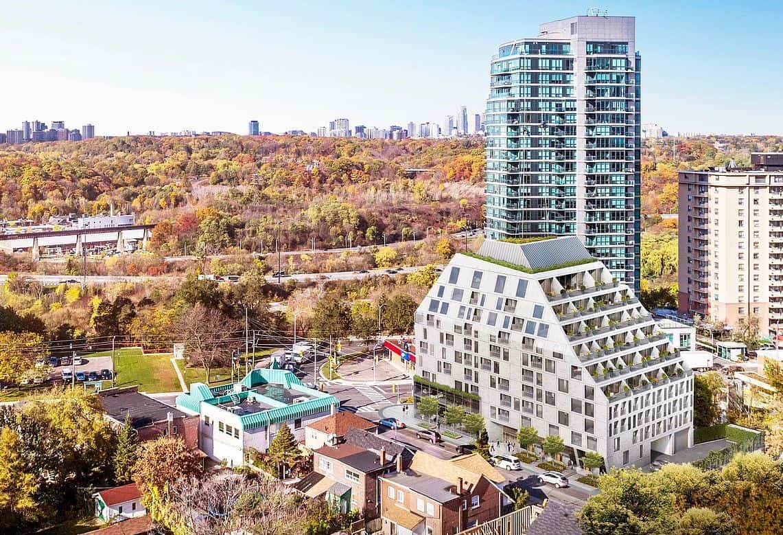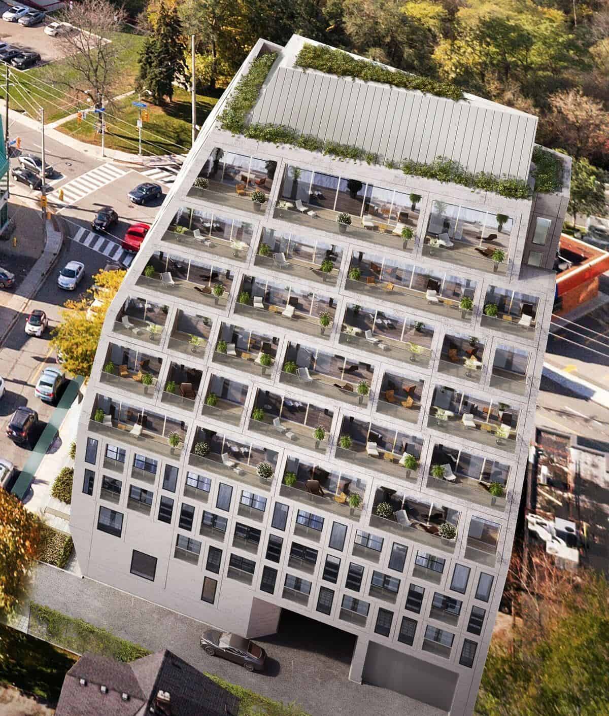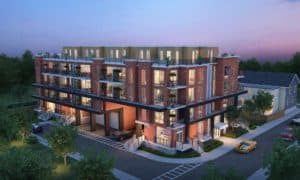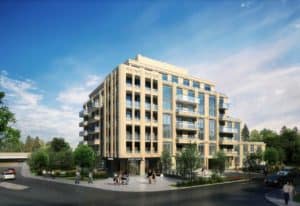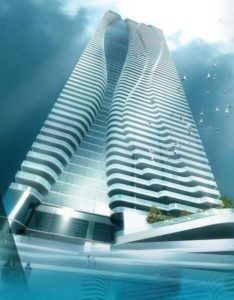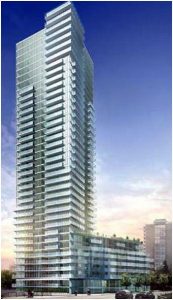Angular Condos
-
- 1 Bed Starting
-
- 2 Bed Starting
-
- Avg Price
-
- City Avg
- $ 1290 / sqft
-
- Price
- N/A
-
- Occupancy
- TBA
-
- Developer
| Address | 1001 Broadview Ave, Toronto, ON |
| City | Toronto |
| Neighbourhood | Toronto |
| Postal Code | |
| Number of Units | |
| Occupancy | |
| Developer |
| Price Range | |
| 1 Bed Starting From | Register Now |
| 2 Bed Starting From | |
| Price Per Sqft | |
| Avg Price Per Sqft | |
| City Avg Price Per Sqft | |
| Development Levis | |
| Parking Cost | |
| Parking Maintenance | |
| Assignment Fee | |
| Storage Cost | |
| Deposit Structure | |
| Incentives |
Values & Trends
Historical Average Price per Sqft
Values & Trends
Historical Average Rent per Sqft
About Angular Condos Development
Angular Condos is a new condo development that is currently in the pre construction phase by Daffodil Developments, located at 1001 Broadview Ave, Toronto, ON. This project features a beautiful building of 7 storeys with a total of 50 residential suites. The estimated completion date for occupancy of this property is still unknown.
Daffodil Developments and Square Vis Architects are teaming up for the architectural features of this development. Michael London Design Inc is the interior designer of this community. Carefully curated with artfully selected colors, both exterior & interior palettes reflect diverse tastes designed by Square Vis Architects.
Suitable for different lifestyles, home buyers will also find light, medium and dark suite collections. Coming soon to the downtown core, this community of Angular Condos will stand tall on the corner of Broadview Ave in East York. Residents living here would find endless facilities around Angular Condos in Toronto.
So, to get the site’s information such as price list, maintenance fees, building features and much more, connect with us soon!
Features and Amenities
Angular Condos is the newest condo community by Daffodil Developments coming to the corner of Broadview Ave in East York. According to the information displayed, Angular creates larger living spaces balanced by the convenience of condo living.
Designed by Square Vis Architects, this project will house a 7-storey mid-rise building with a premium collection of 50 units with 3 townhomes. Showcasing spacious suites, the floor plans vary from one bedroom to three bedrooms. Also, the four walls of each suite promises comfort, quality and space. Besides this, sleek interiors span every angle of the building & minimalistic design combined with upscale features and finishes.
Also, Angular features oversized terraces on select floors and all suites facing east will have a terrace. Providing greater outdoor space & progressive mindset, residents will also find commercial space on the ground level. The indoor and outdoor amenity space will include a lobby, outdoor kitchen, fitness center, BBQ area and entertainment lounge.
Location and Neighbourhood
Angular Condos is conveniently located at 1001 Broadview Avenue, Toronto, ON. With an incredible walk score of 83, this address offers access to restaurants, schools, parks, stores & much more. The Broadview North neighbourhood has everything a resident desires. Looking for retail stores, Sobeys, Broadview Dry Cleaners and Shoppers Drug Mart are just moments away from Angular Condos. 1001 Broadview Ave is also close to Danforth Music Hall, Cineplex Odeon and Gallery Arcturus.
There are many fine eateries around this development. Some nearby places include Estonian House, Golden Pizza, Mihalis Place Dining & Florida Shishkebob House. With plenty of green spaces, Agnes McPhail Square, Charles Sauriol Parkette and Todmorden Mills Park are also available nearby.
Accessibility and Highlights
Sitting in a coveted location, this address of Angular Condos highlights an excellent transit score of 94. As a result, world-class transit services are available within close proximity. Chester Subway Station is the nearest transit option from Angular Condos. To reach Downtown Toronto within minutes, Don Valley Parkway is also just a short drive away.
About the Developer
Daffodil Developments is a dynamic real estate developer and property manager in Canada. With nearly two decades of combined experience, they offer expertise in the construction, financing, designs of single-family homes and condominium developments. To date, they have developed valuable & high-quality developments around the world.
Book an Appointment
Precondo Reviews
No Reviwes Yet.Be The First One To Submit Your Review


