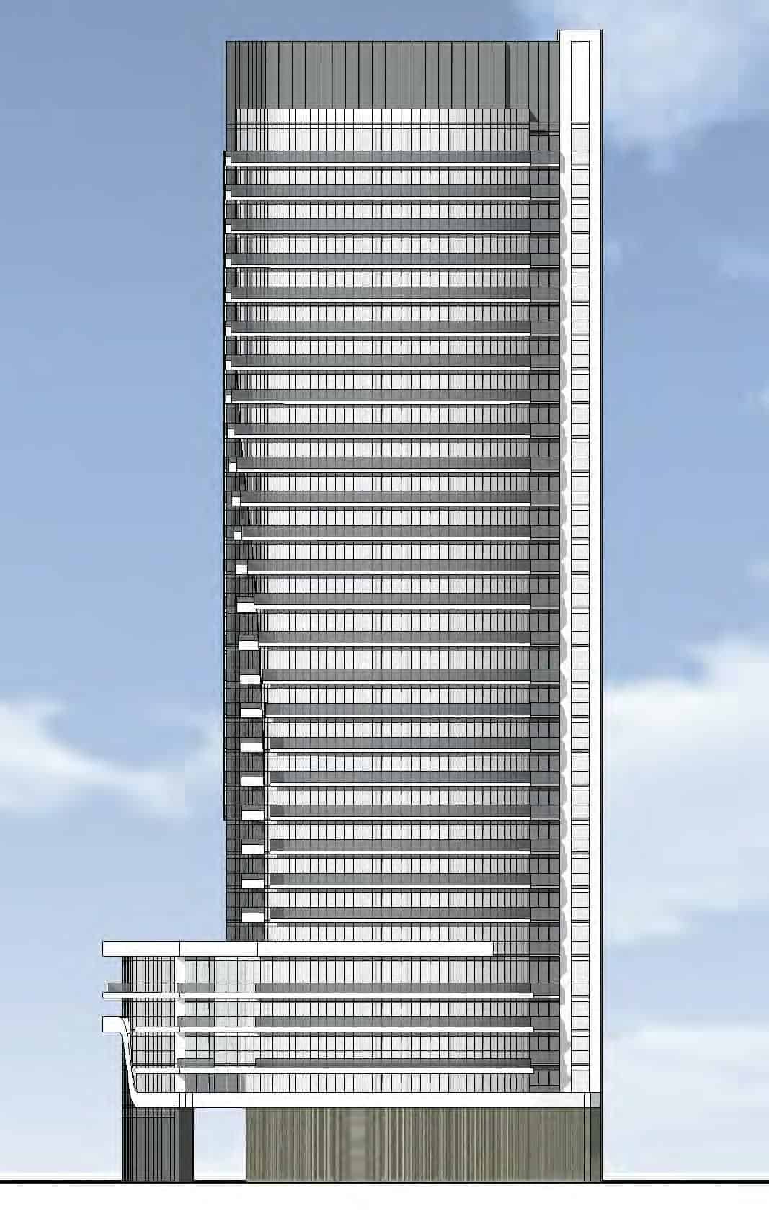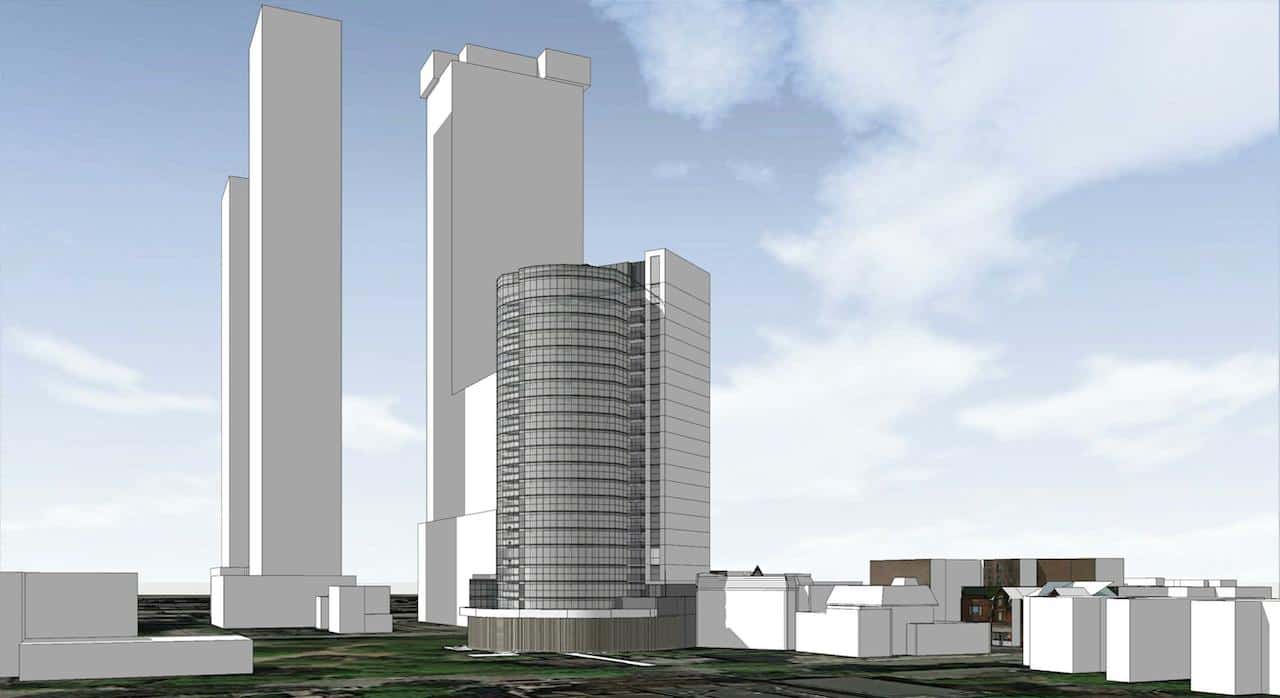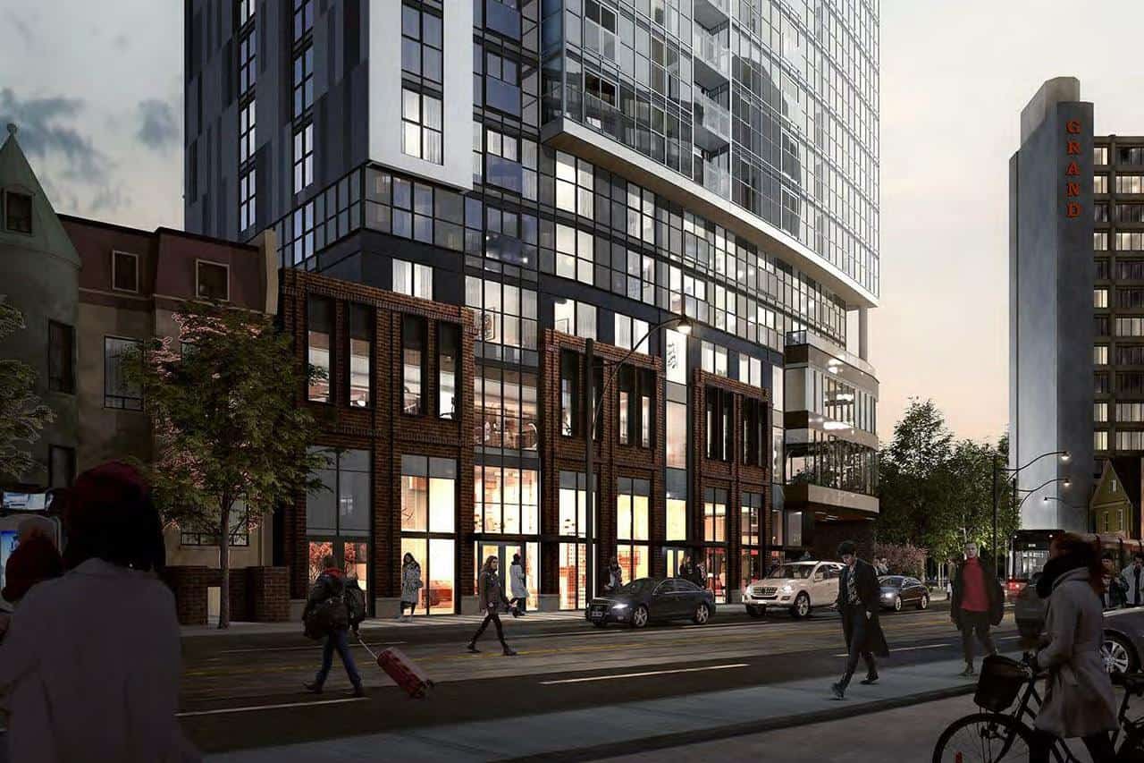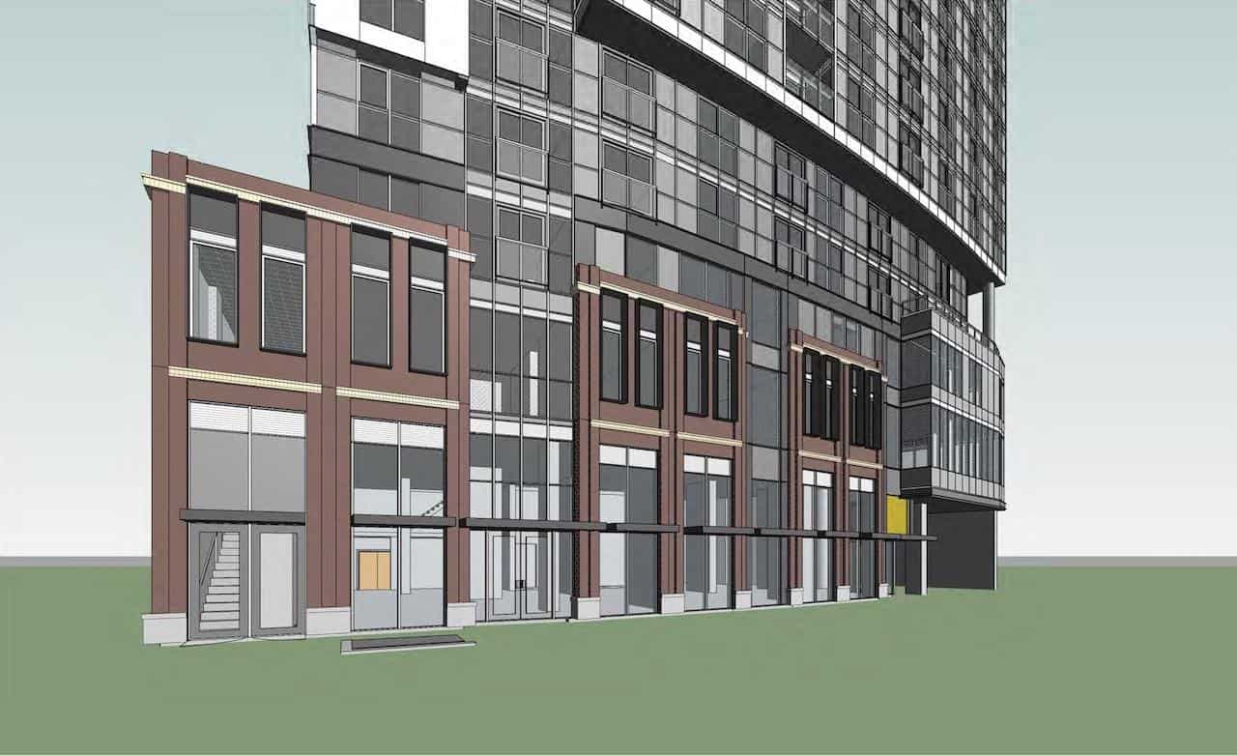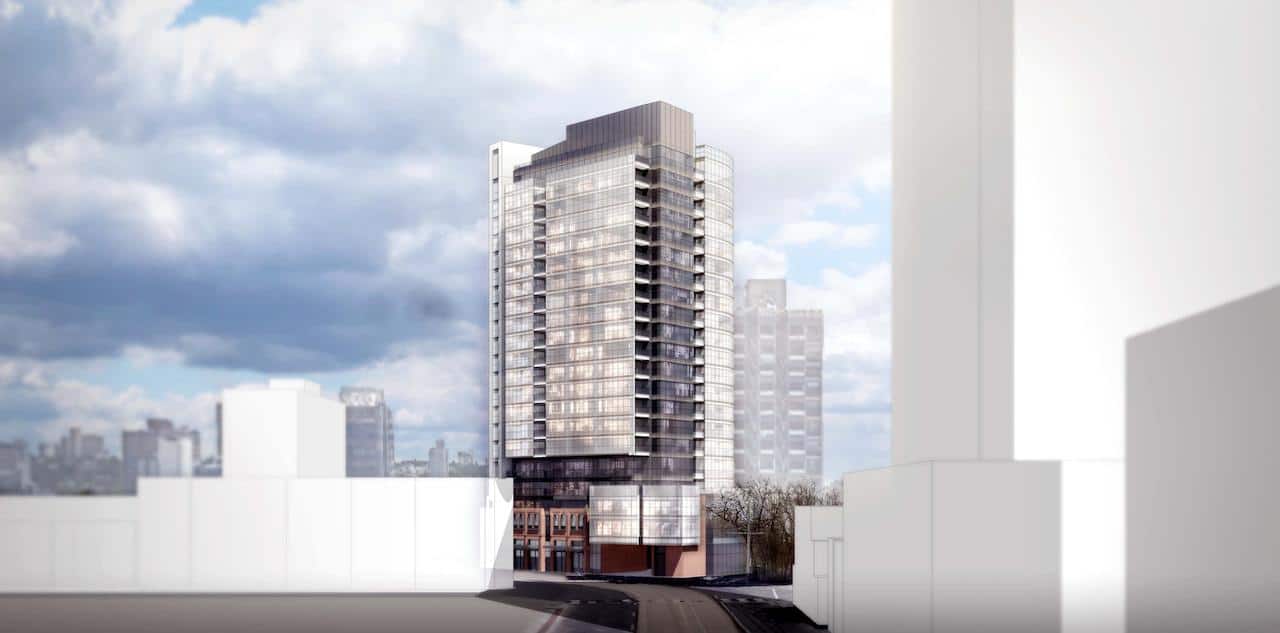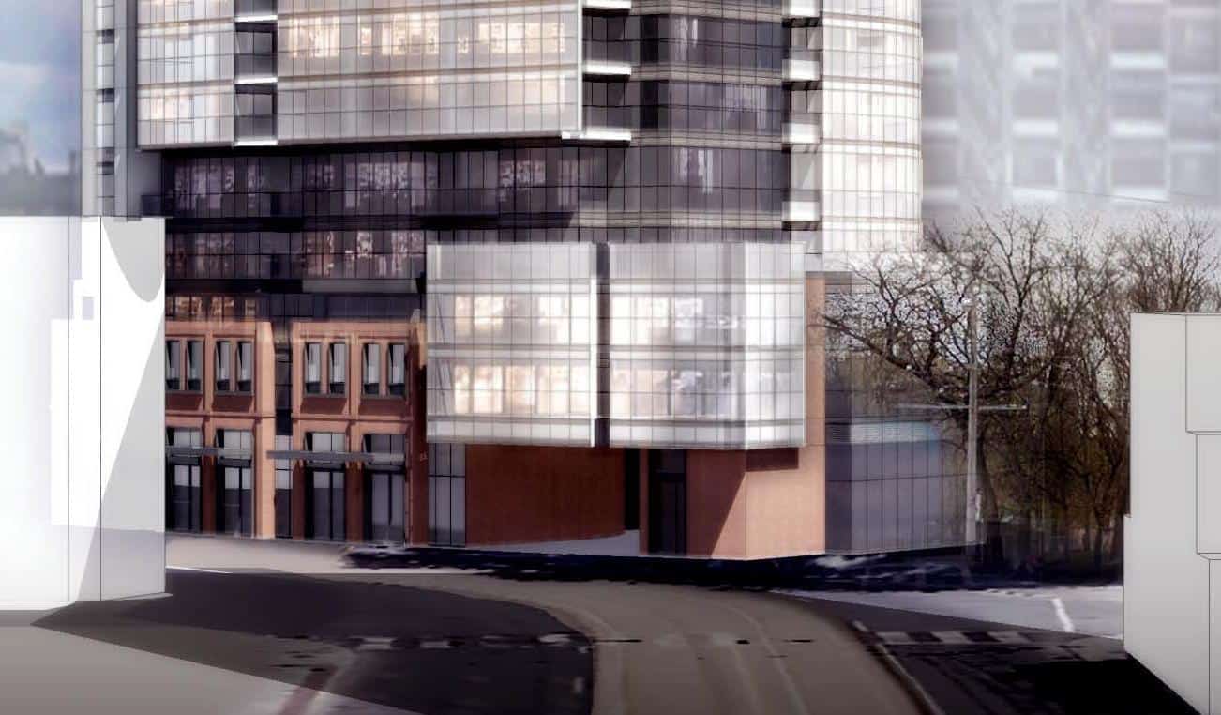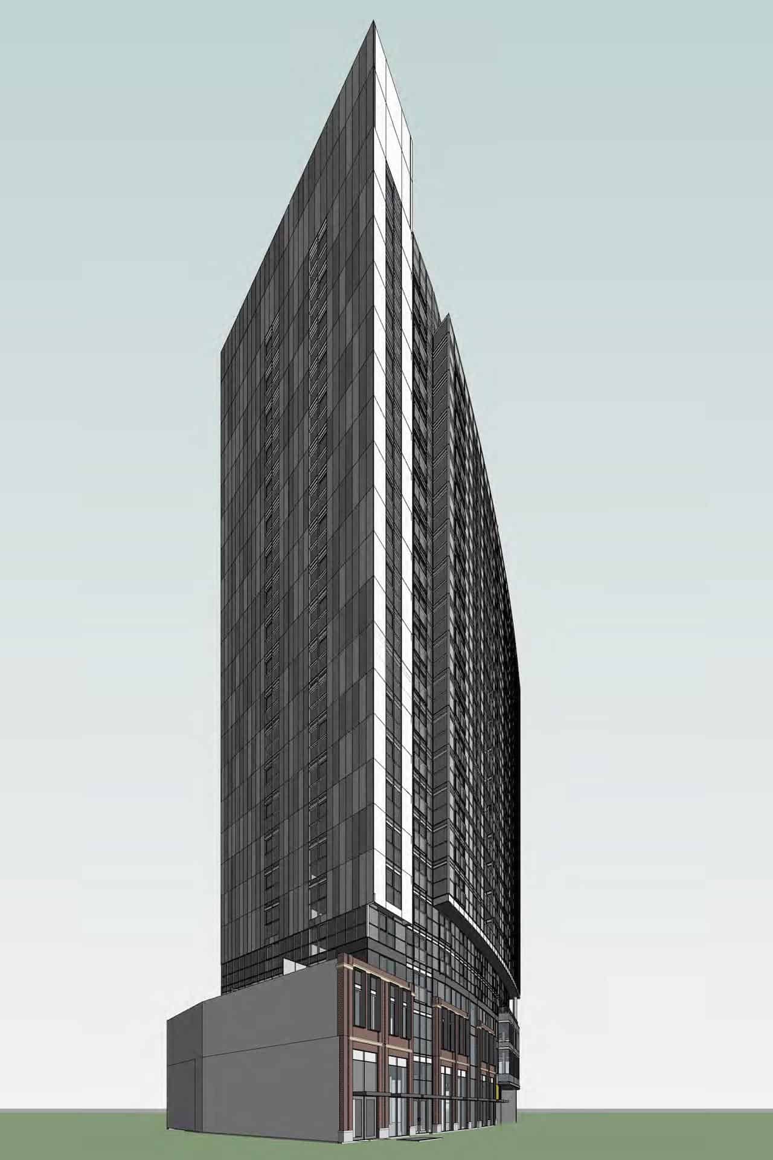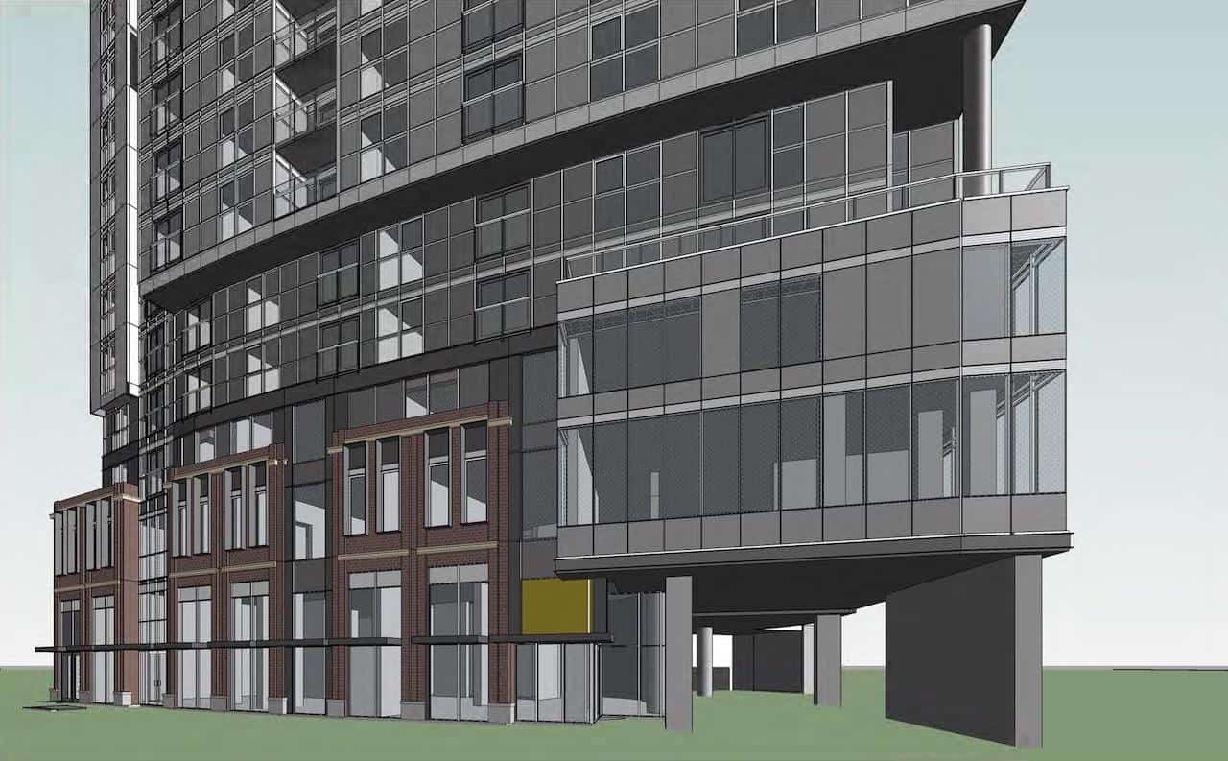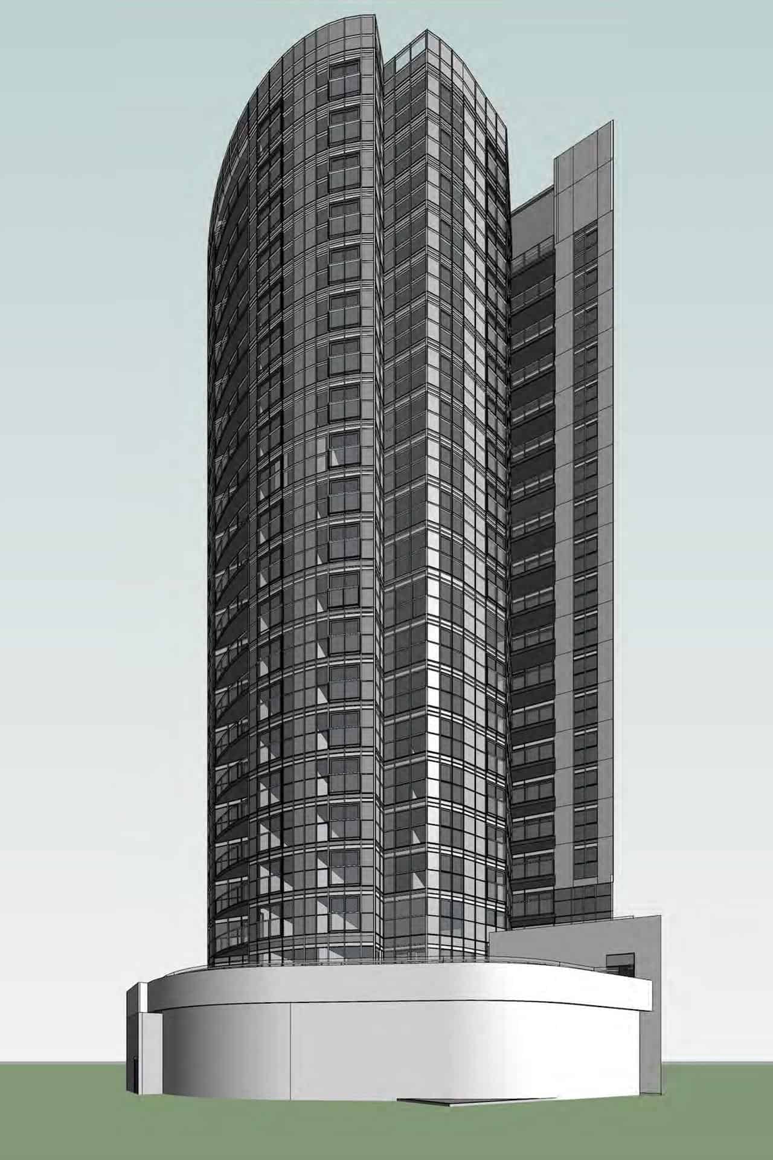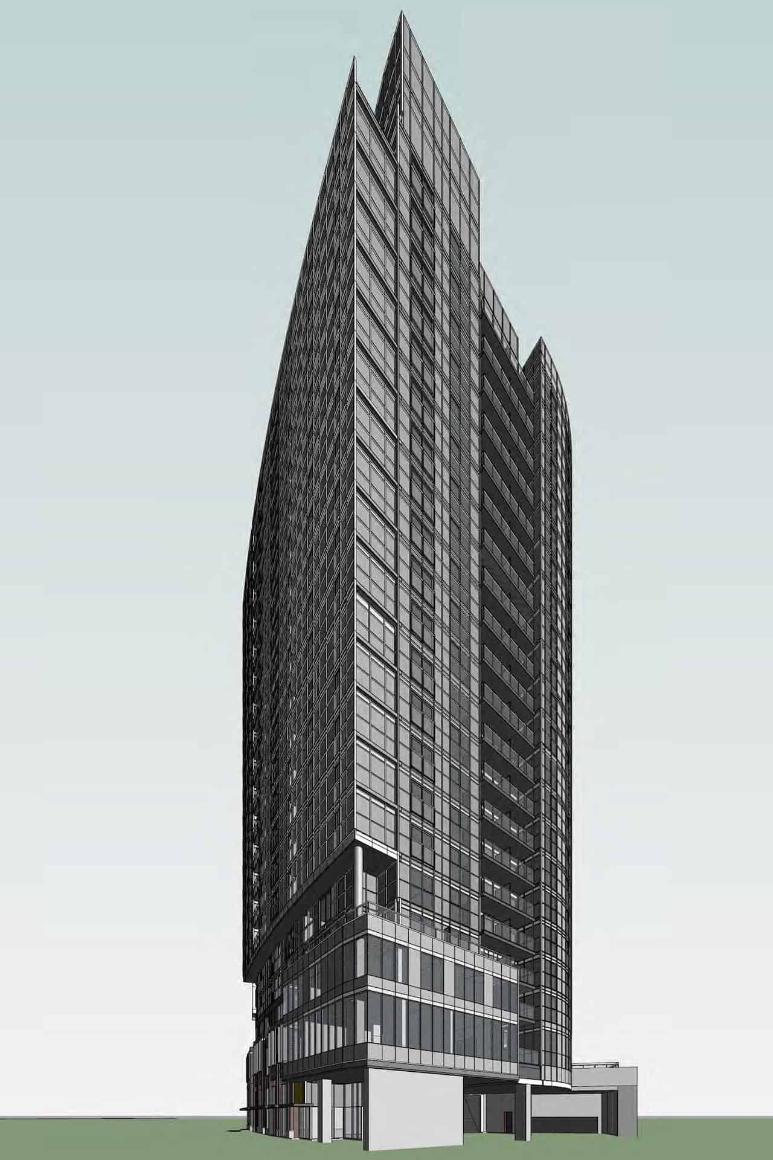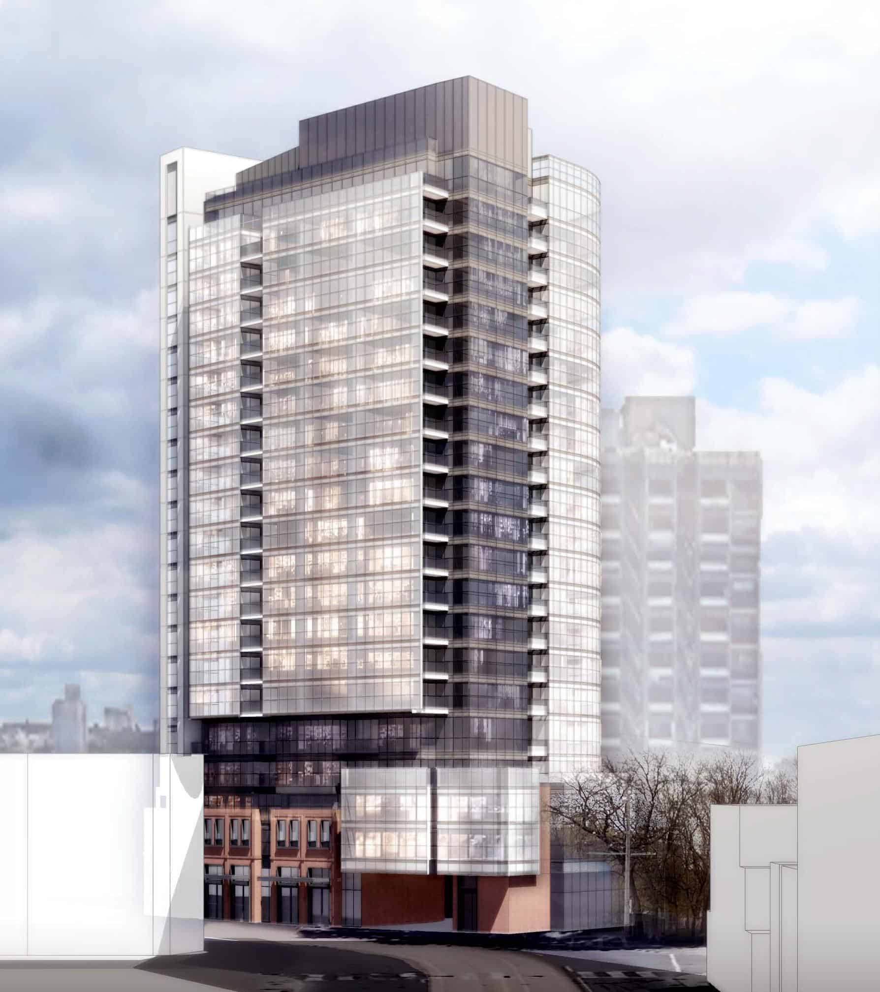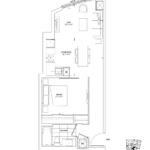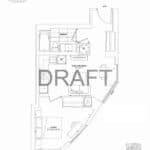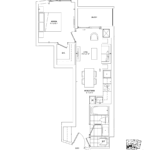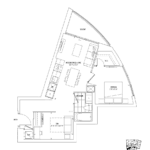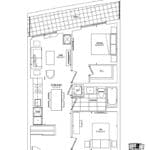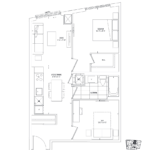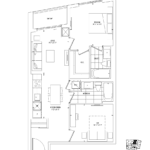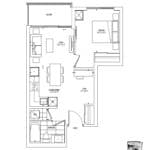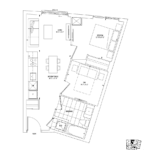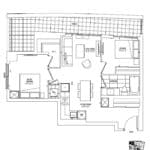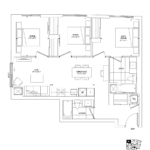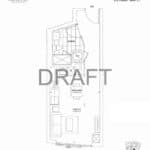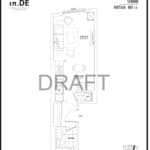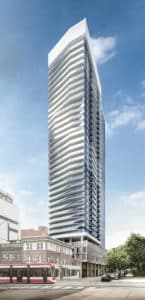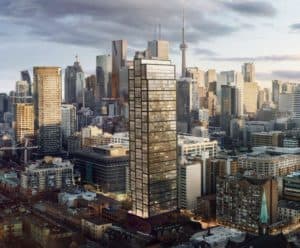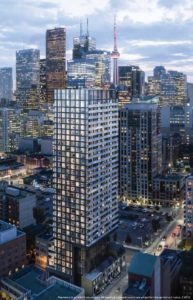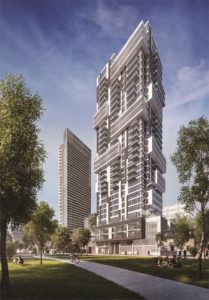in.DE Condos
-
- 1 Bed Starting
-
- 2 Bed Starting
-
- Avg Price
- $ 1189 / sqft
-
- City Avg
- $ 1151 / sqft
-
- Price
- N/A
-
- Occupancy
- 2021 Occupancy
-
- Developer
| Address | 219 Dundas St E, Toronto, ON |
| City | Downtown Toronto |
| Neighbourhood | Downtown Toronto |
| Postal Code | |
| Number of Units | |
| Occupancy | |
| Developer |
| Price Range | $ 646,990+ |
| 1 Bed Starting From | Register Now |
| 2 Bed Starting From | |
| Price Per Sqft | |
| Avg Price Per Sqft | |
| City Avg Price Per Sqft | |
| Development Levis | |
| Parking Cost | |
| Parking Maintenance | |
| Assignment Fee | |
| Storage Cost | |
| Deposit Structure | |
| Incentives |
Values & Trends
Historical Average Price per Sqft
Values & Trends
Historical Average Rent per Sqft
About in.DE Condos Development
in.DE Condos is a new condo development by Menkes Developments, located at 219 Dundas St E, Toronto, ON. Currently, in its public sales phase, this condo development will be available for occupancy by 2021 and feature a single high-rise building (29 storeys) containing a total of 295 units.
This stunning development at Jarvis St & Dundas St has Turner Fleischer Architects and NAK Design Group as the architects. Moreover, Patton Design Studio is handling the interiors of in.DE Condos.
There are plenty of amenities both in and around the condos, and the great revival of Dundas East will be an added advantage. There are multiple entertainment spots and shops and services for basic necessities in the neighborhood. This pre-construction tower by Menkes will be a great investment and housing option for the people who want to try new and exciting adventures.
Features and Amenities
The 29 storeys high building has a podium of four levels and 295 units that have contemporary styles and infrastructure. There will be plenty of options for the residents with suites of one bedroom to three bedrooms. Moreover, there will also be retail and commercial activities at the podium. The residents will also have access to the underground parking garage, which will have around 96 spaces as per the proposals.
The indoor amenity space will be of around 8,568 square feet, which will provide the residents with all the basic and modern necessities.
Moreover, there will be an outdoor amenity space of 2,583 square feet, which will be on top of the podium. The podium will also consist of guest suites, games room, fitness center, party space, theatre, and a library. You can relax and entertain living at in.DE Condos. There will also be a BBQ Area, catering kitchen, yoga room, and 24-hour concierge services.
The retail space will be spread across an area of 2,000 square feet. This will include a curvaceous and an articulated form that will mimic the curve of Dundas Street East. in.DE Condos will have a grand lobby which will have a modern design and welcoming architecture. Therefore, living at in.DE Condos, no resident will ever feel like leaving their Downtown Toronto condo unit.
Location and Neighborhood
Residents of in.DE Condos will always be close the several amenities and attraction spots. Therefore, the location has a walk score of 94, which makes it easy for the residents to run all daily errands on foot. Even the students at in.DE Condos will be close to Ryerson University. Moreover, Dundas Street, Allan Gardens, and Eaton Centre are all accessible on foot in under 10 minutes.
The Distillery District, Financial District, and Innovation District will also be in close vicinity. Some of the educational facilities around the region are Lord Dufferin Junior and Senior Public School, St. Michael’s Choir School, and Ecole Gabrielle-Roy. Residents will be able to get all the basic daily needs from nearby stores such as Metro, Rabba Fine Food Stores, FreshCo, and Little Bee Supermarket.
Aside from these, there are multiple eateries and fine-dining restaurants nearby, which will get residents different cuisines from around the globe. In fact, some of these places are Tim Horton’s, Citrus Restaurant and Lounge, True Love Café, Good Earth Coffeehouse, Pop Coffee Works, Rise Espresso, and Ali Basha.
The location of in.DE Condos has some world-class options for dining and shopping. Moreover, Massey Hall and one of the best shopping locations in the city, King Street East, are also nearby. The condos are just a short walk from Yonge and Dundas. Even the Dundas Square is nearby. In fact, residents will be close to live music and multiple other events that take place around the year.
Accessibility and Highlights
in.DE Condos is located in one of the best locations in the city, which has a perfect transit score of 100. Therefore, no resident is going to face many difficulties related to the commute. Moreover, the development is just 20 minutes from Union Station. There are multiple bus stops near in.DE Condos, which will always keep the residents close to every public transportation option nearby.
About the Developer
Menkes Developments is one of the well-established developers of new condos in Toronto. They have built several residential and commercial buildings in the city. Moreover, they have won several accolades for their developments as well. The developer aims towards building contemporary towers with modern architecture and in desirable locations. The firm has also developed several mixed-use communities and master-planned communities.
Menkes has a stunning portfolio with developments such as Savvy Condos, One Sherway Final Tower, Pears on the Avenue, and Gibson Square. They are also constructing around 13 new condo developments around the Greater Toronto Area. Some of these upcoming developments are Sugar Wharf Condos, 33 Sherbourne Street, Fleur Condos, The Eglinton Condos, and 4800 Yonge Street.
Book an Appointment
Precondo Reviews
No Reviwes Yet.Be The First One To Submit Your Review


