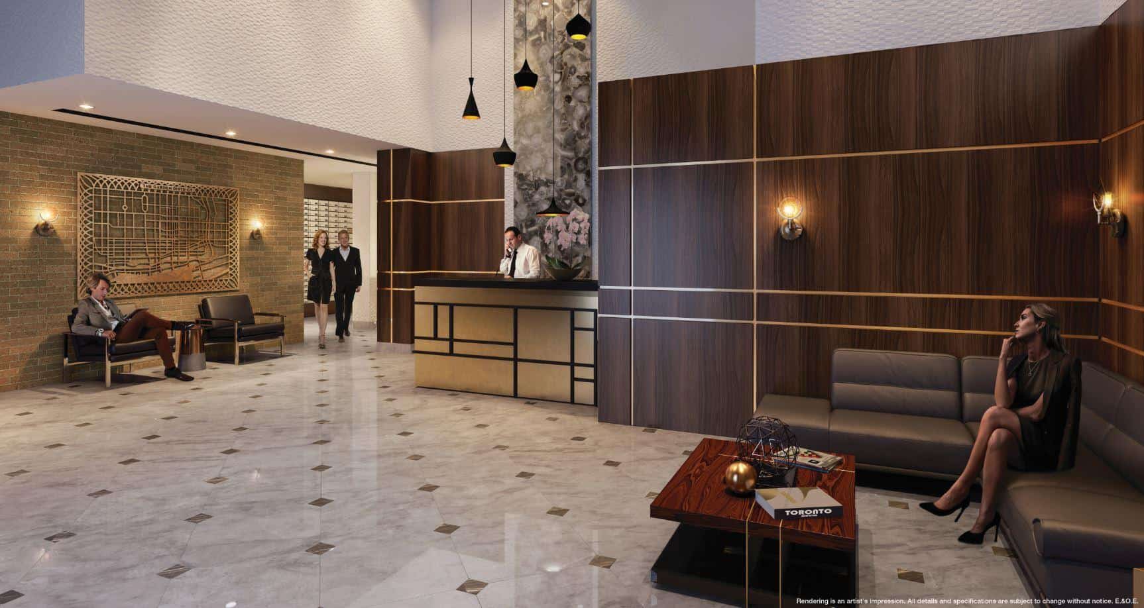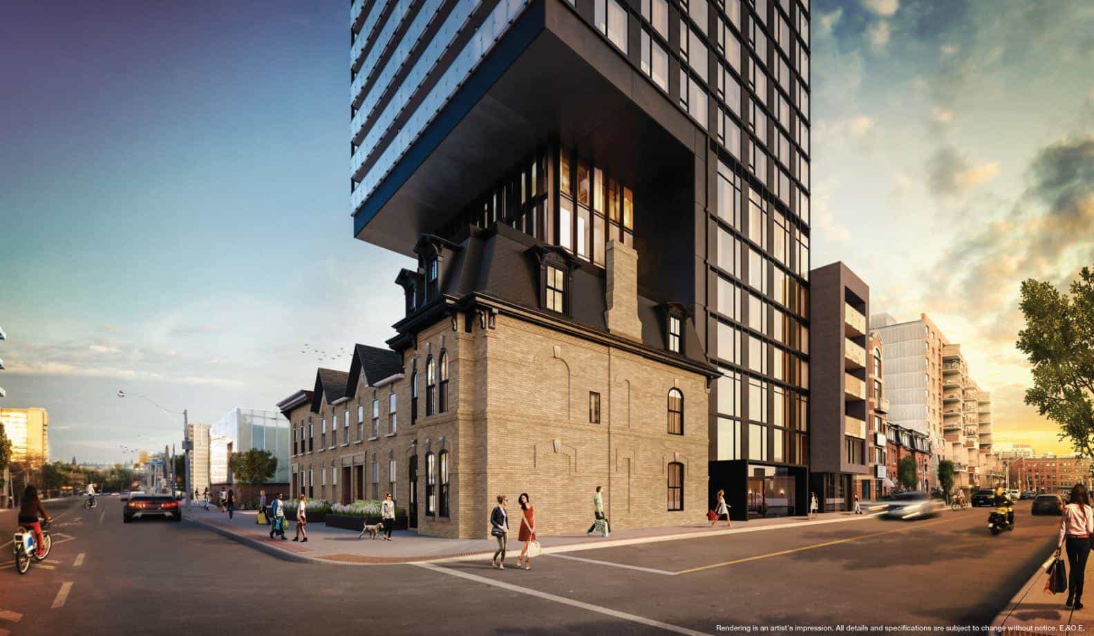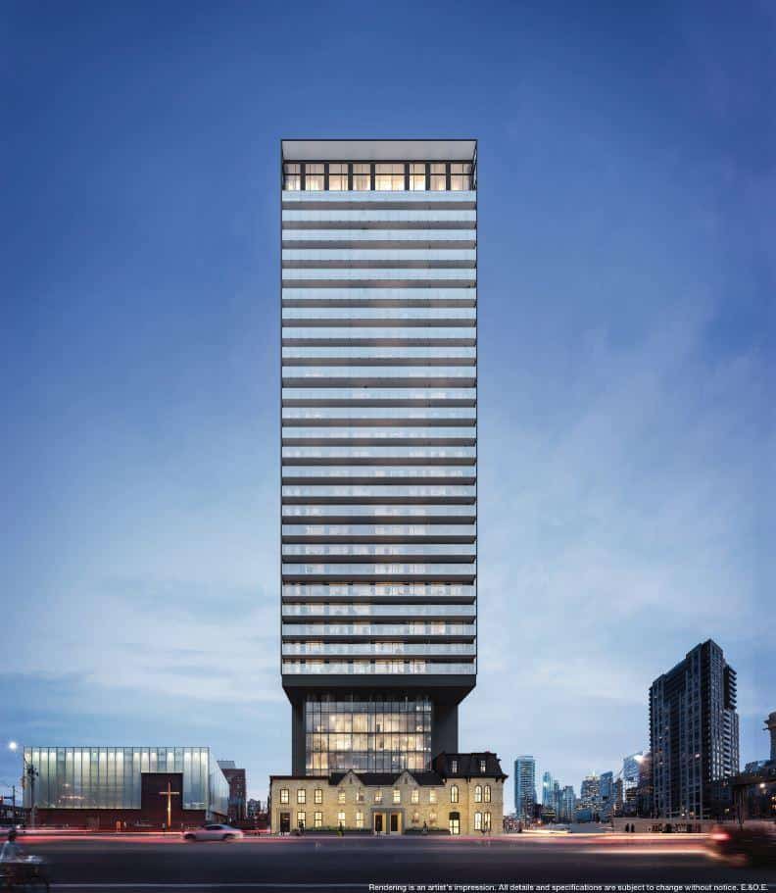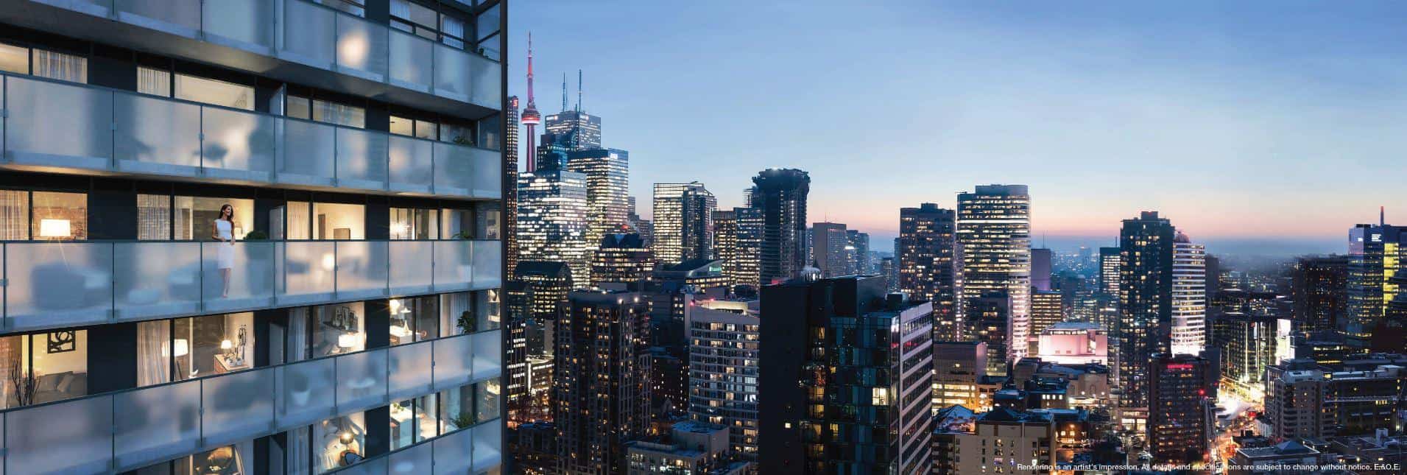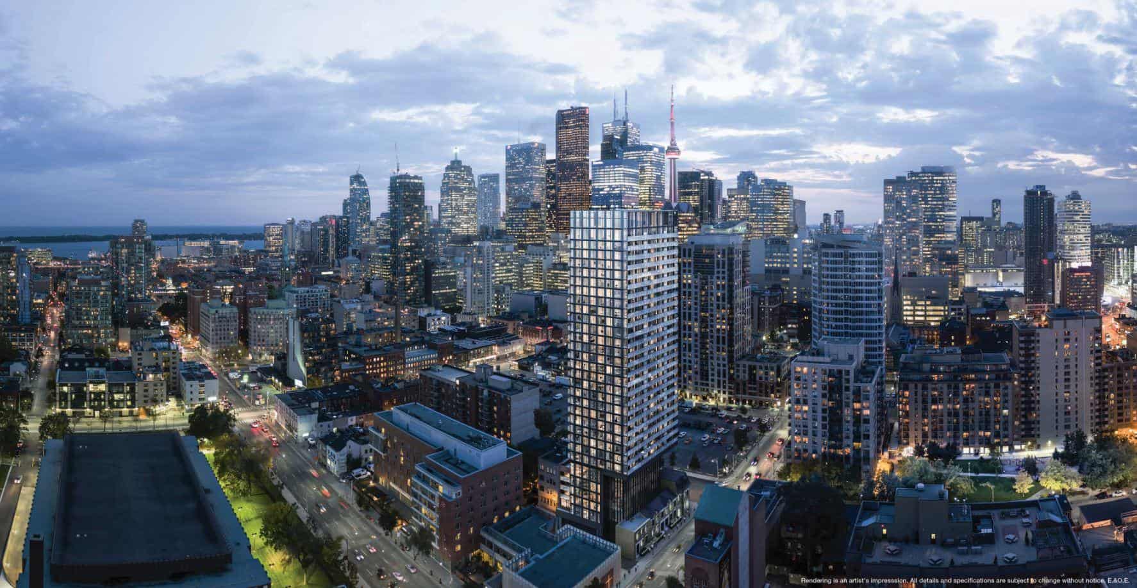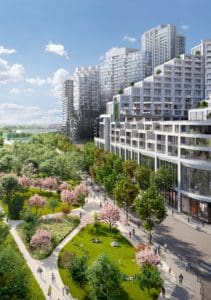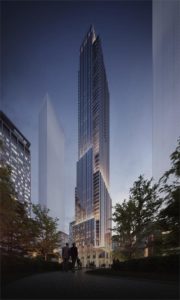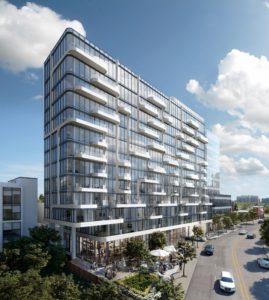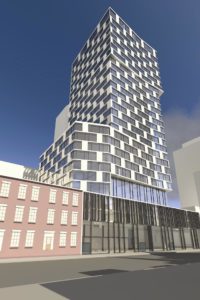The Garden District Condos
-
- 1 Bed Starting
- $ 834,900
-
- 2 Bed Starting
- $ 999,900
-
- Avg Price
- $ 1567 / sqft
-
- City Avg
- $ 1151 / sqft
-
- Price
- N/A
-
- Occupancy
- 2023 Occupancy
-
- Developer
| Address | 81 Shuter St, Toronto, ON |
| City | Downtown Toronto |
| Neighbourhood | Downtown Toronto |
| Postal Code | |
| Number of Units | |
| Occupancy | |
| Developer |
Amenities
| Price Range | N/A |
| 1 Bed Starting From | $ 834,900 |
| 2 Bed Starting From | |
| Price Per Sqft | |
| Avg Price Per Sqft | |
| City Avg Price Per Sqft | |
| Development Levis | |
| Parking Cost | |
| Parking Maintenance | |
| Assignment Fee | |
| Storage Cost | |
| Deposit Structure | |
| Incentives |
Values & Trends
Historical Average Price per Sqft
Values & Trends
Historical Average Rent per Sqft
About The Garden District Condos Development
Garden District Condos is a new condo project by Hyde Park Homes and The Sher Corporation, located at 81 Shuter Street East, Toronto, ON. Currently, in its’ public sales phase, this condo development will be completed for occupancy in 2023 and feature a single tower, standing at 32 storeys, containing a total of 234 residential units ranging from 660 to 979 sqft.
The architectural element is being handled by architectsAlliance, and the interior designer is Dochia Interior Design. Garden District Condos are located at a place that is majorly being revamped. This location will be soon home to several stunning amenities and shops. The transforming neighborhood of Shuter St & Church St will be enhanced by this new condo development.
Located in one of the most exhilarating parts of the city, the condos boast a historic neighborhood which has some famous landmarks of the city. Garden District Condos by Hyde Park Homes and The Sher Corporation provide plenty of reasons as to why one should make this their next home. Explore the features and benefits of living at Garden District Condos.
Features and Amenities
The 32 storey asymmetrical building will be 100 meters tall and is currently in the pre-construction stage. Garden District Condos features a total of 234 residential suites which will provide residents with great luxury and comfort that is unparalleled to most other developments. The development will feature units with one bedroom to three bedrooms and will range from 660 – 979 square feet. One can find all the basic and luxury amenities at this development. For fitness freaks, the condominiums provide a gym and yoga room where residents can work out and relax.
There is also a kid zone for kids in families. As a result, they can freely enjoy and play during the evening. Other amenities such as media and game room, meeting room, outdoor fire pit, pet spa, workshop, and dining room with kitchen are also there. These will are sure to fulfill all types of requirements. The base of the building will feature townhomes of two storeys. There will be indoor amenity space of 5,400 square feet and outdoor amenity space of 1,238 square feet. The condo development will feature limited vehicle parking spots as there will be only 48 spots for the residents. There will be space of 252 bicycles in the on-site parking.
The glass cantilever building will allow ample natural light, and the north and south balconies of the development will provide some stunning views of the skyline of Toronto. With Garden District Condos, one can expect contemporary designs and classic finishes. Moreover, the refined designs and luxurious modern sophistication of the development will make this a comfortable yet lavish home.
Location and Neighborhood
The condo development at 81 Shuter Street will soon provide the residents with some of the best amenities in the city. It will turn to be a great home for students studying at Ryerson University as it is just 5 minutes from the condominiums. Even the University of Toronto is easily accessible from the Garden District Condos. with the Eater Centre just at a distance of 7 minutes. With the Eater Centre just at a distance of 7 minutes, the residents can easily cater all the requirements. The shopping mall has over 200 outlets and features some of the best brands from around the world, along with plenty of supermarkets and necessity stores.
For medical emergencies and world-class treatment, the condominiums are just 5 minutes away from the St Michaels Hospital. Some of the best entertainment spots and hotspots of Toronto are at a walking distance. One can reach the Yonge & Dundas Square in about 5 minutes on foot. With the neighborhood of Shuter St & Church St in high demand, the rental prices are also soaring. If invested into at the right time, Garden District Condos can be a great investment.
The location also boasts some of the famous landmarks. These include Toronto City Hall, Nathan Philips Square, Maple Leaf Gardens, Massey Hall and St. Michael’s Cathedral Basilica. Some other important shops and services around the condominiums include Loblaws & LCBO, Cineplex Cinemas, Buppha Thai Restaurant, Home Sense, Subway Sandwiches, Starbucks, and plenty more. All these shops and services will ensure that no resident is ever too far from any of their requirement. The location has a walk score of 98 which signifies that all the basic amenities can be covered on foot.
Accessibility and Highlights
The location of Garden District Condos has some of the best public transportation facilities around the region. The area has a perfect transit score of 100. This means that reaching any location in Toronto from Garden District Condos will never be an issue for any resident. One can easily get the TTC Streetcar & subway which are available right at the doorstep 24/7. Also, the Dundas Subway Station is just 10 minutes away on foot from the condo development.
These convenient public transportation options can take you all around the Greater Toronto Area without a hassle. Residents with vehicles can also easily access the Don Valley Parkway and Gardiner Expressway. Garden District Condos has great connectivity to all the major locations around the city.
About the Developer
Garden District Condos is a result of the collaboration between Hyde Park Homes and The Sher Corporation. Hyde Park Homes is a real estate developer that has been in the Greater Toronto Area for a long time. They have an impressive portfolio, and their style is something that sets them apart from their competitors. They have been in the industry for over 50 years and have built various contemporary developments . A few of their developments include Riverside Towns and The King East.
The Sher Corporation is another real estate developer that has successfully changed the landscape of the Toronto condo market. They have added add value to the neighborhoods with their world-class developments like The King East. The Origin Lofts, UOVO Boutique Residencies, and Ivy Condos are some of their on-going projects.
To see more developments in Downtown Toronto, please see this page.
Book an Appointment
Precondo Reviews
No Reviwes Yet.Be The First One To Submit Your Review


