The Kip District Condos (Phase 3)
-
- 1 Bed Starting
-
- 2 Bed Starting
-
- Avg Price
- $ 745 / sqft
-
- City Avg
- $ 1290 / sqft
-
- Price
- N/A
-
- Occupancy
- TBA
-
- Developer
| Address | 5365 Dundas Street West, Toronto, ON |
| City | Toronto |
| Neighbourhood | Toronto |
| Postal Code | |
| Number of Units | |
| Occupancy | |
| Developer |
| Price Range | |
| 1 Bed Starting From | Register Now |
| 2 Bed Starting From | |
| Price Per Sqft | |
| Avg Price Per Sqft | |
| City Avg Price Per Sqft | |
| Development Levis | |
| Parking Cost | |
| Parking Maintenance | |
| Assignment Fee | |
| Storage Cost | |
| Deposit Structure | |
| Incentives |
Values & Trends
Historical Average Price per Sqft
Values & Trends
Historical Average Rent per Sqft
About The Kip District Condos (Phase 3) Development
The Kip District Phase 3 is a new condo development that is currently in the pre construction phase by Concert Properties Ltd, located at The Kip District Community | 5365 Dundas Street West, Toronto, ON. This project will bring five high-rise buildings of 40, 37, 28, 24 & 20 storeys with a total of 1849 residential units. The estimated completion date for occupancy of this property is still unknown.
Thoughtfully designed and well-crafted by IBI Group & BDP Quadrangle, this third and final phase of the community will have elegant designs. Also, U31 is the interior designer of this development in the city. As a result, buyers can expect to find stunning features and finishes with gorgeous interiors in each unit.
Settling near the major intersection of Kipling and Dundas, this pre-construction development will span across Kip District in Downtown Toronto. Consequently, residents will have easy access to restaurants, schools, stores, lush park spaces & much more.
So, connect with us to explore further updates on condominium selling status, prices, condo ownership, registration sales start date and much more!
Features and Amenities
The Kip District Phase 3 in Toronto is an upcoming master-plan community coming to Kip District in the city. This development will have five modern towers of 40, 37, 28, 24 & 20 storeys with 1849 units in total. Buyers can also expect to find modern towers with a glass facade, Etobicoke skyline and elegant angles worth looking up to.
The developers are also proposing generous floor plans with large bedrooms, a quiet corner to read the weekend paper and much more. Besides this, this development will have an exciting range of both indoor and outdoor amenities. Residents will find great amenities such as terraces, party rooms to enjoy with new neighbours & old friends, balconies, parking spaces, visitor parking, expanded mobility hub on the ground floor and much more.
Location and Neighbourhood
The Kip District Phase 3 will be located at The Kip District Community | 5365 Dundas Street West, Toronto, ON. This address 5365 Dundas St W has a fine walk score of 39. Simply put, residents will find a few daily facilities and services close to this development.
Kip District Phase 3 is just mere steps away from Centennial Park, Lake Ontario and Sherway Gardens. Hasty Market, No Frills, Sobeys and other big grocery stores are also not that far. Also, Landscaped mews link these five towers to a lush park.
Accessibility and Highlights
The thriving location of Kip District Phase 3 highlights an excellent transit score of 95 in Toronto. MIway buses, TTC subway lines, and GO Transit are just a short walk away. This development of Kip District is also close to Kipling station and Kipling GO station. As a result, downtown Toronto will be just 45 minutes away.
About the Developer
Concert Properties Ltd is a modern team of respected developers working since 1989 in Toronto. With nearly 35 years of experience, they focus on building strong and sustainable communities showcasing expansive views of Canada. So far, they have developed projects maintaining a well-earned reputation across BC, Alberta, and Ontario. Currently, they are also developing Myriad, Burke Condos and other projects in Canada.
See the latest condos in Toronto.


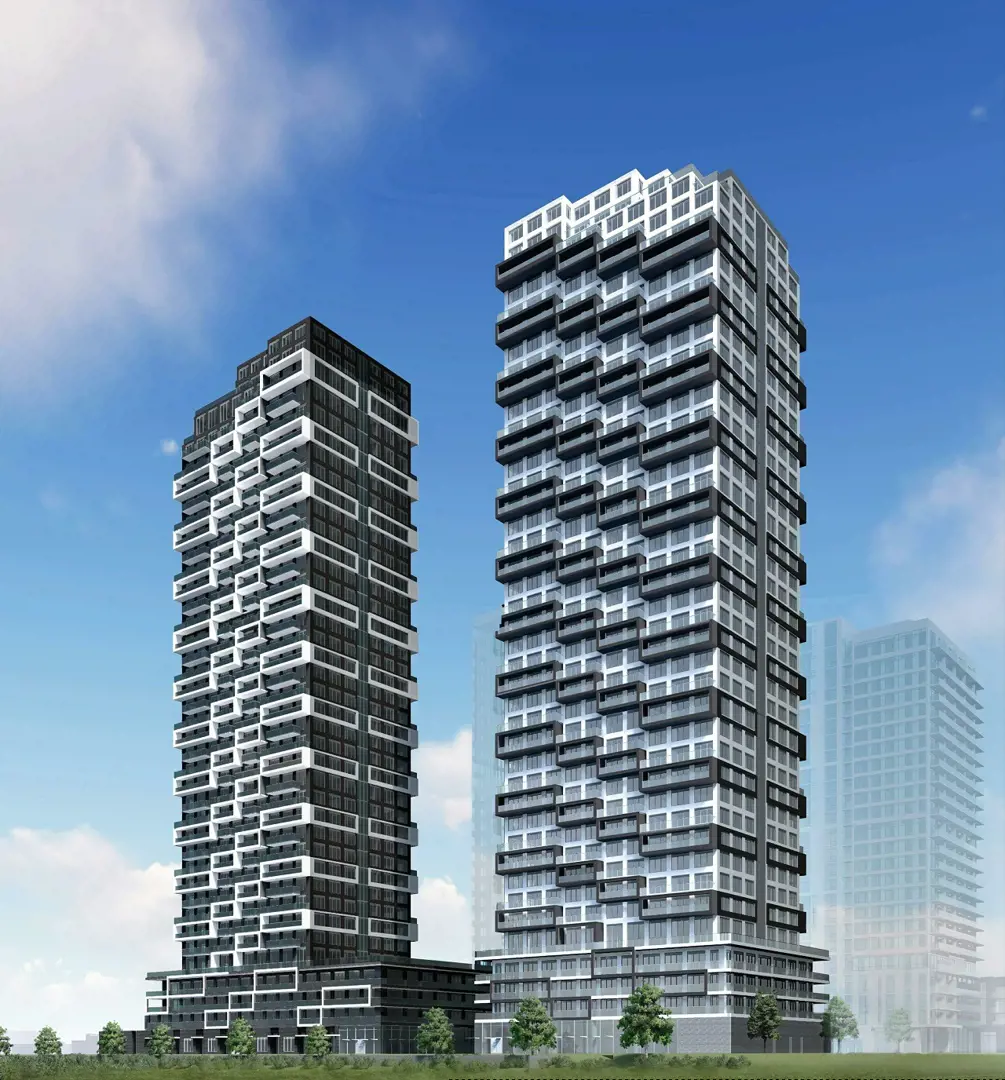
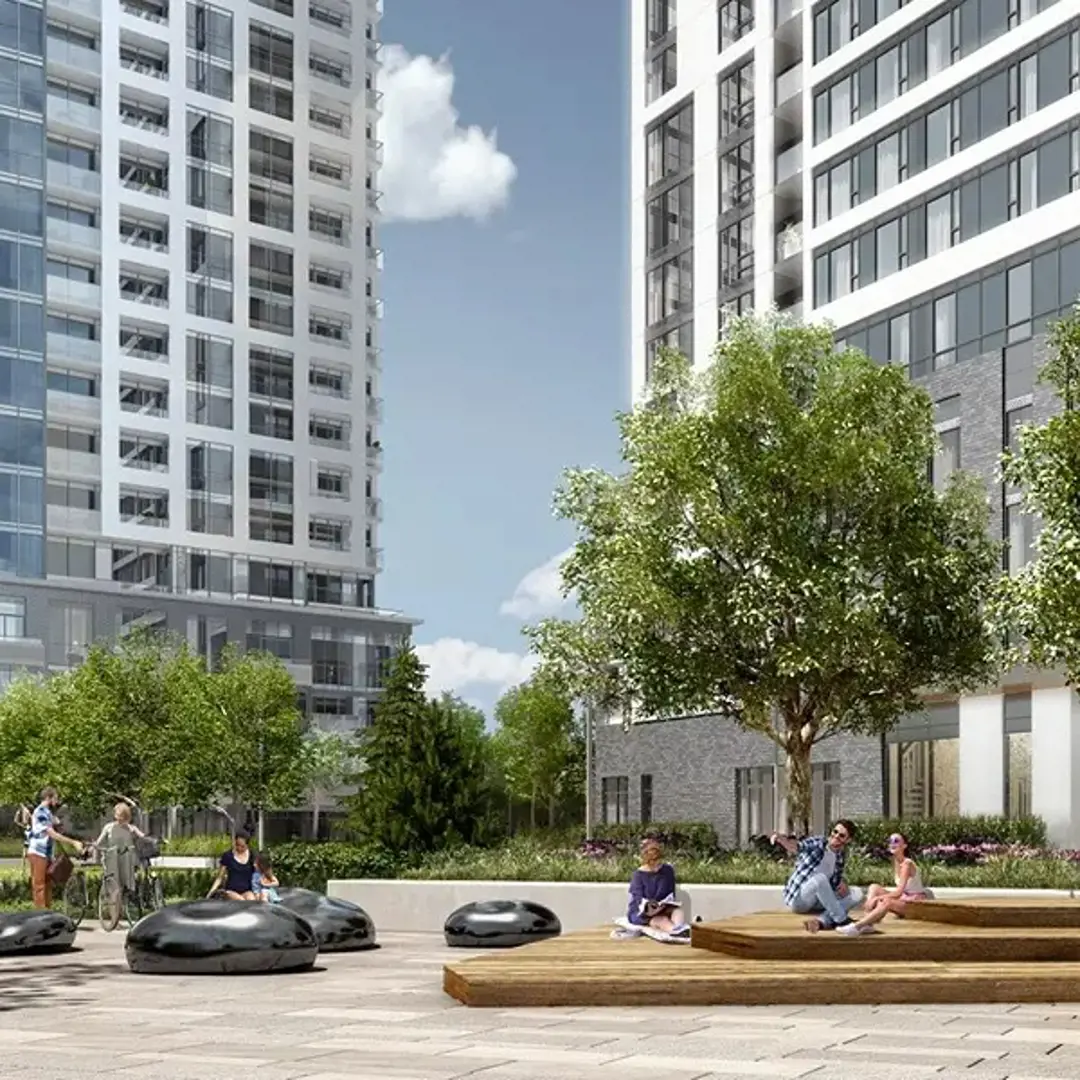
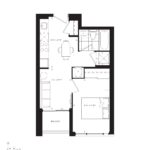
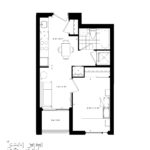
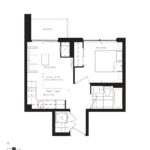
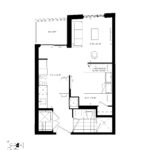
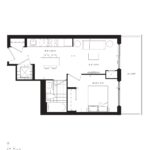
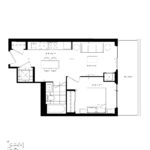
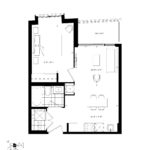
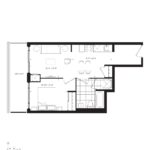
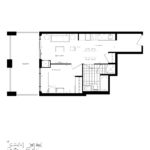
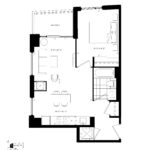
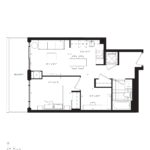
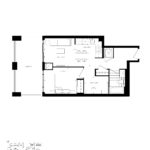
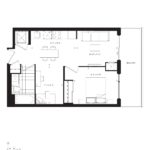
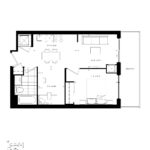
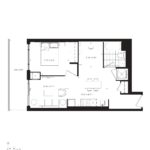
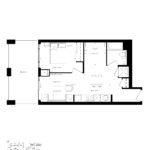
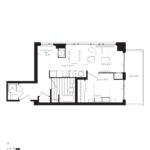
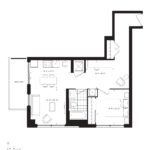
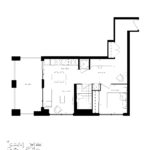
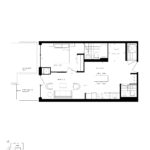
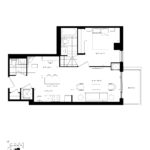
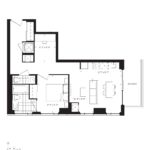
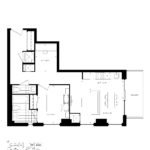
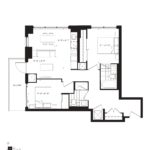
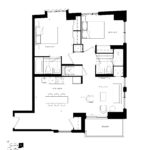
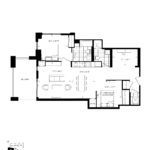
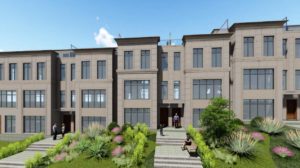
Rating: 4.83 / 5
The Kip District Condos are an amazing option if you’re looking to relocate to Etobicoke. These condominiums are located in a calm and attractive community. This is an impressive high rise condominium with standard facilities like gym, a dining space with lounges, etc. I was a little doubtful about the commute facilities around this area. But I figured it has incredibly easy access to the Kipling Station. And that means you can get to any part of the downtown in less than an hour. An added attraction of this project is the proximity to the various amenities that you might be looking for to run your daily errands. These are the ideal if you’re looking to stay at just the right distance from the hustle and bustle of the downtown.