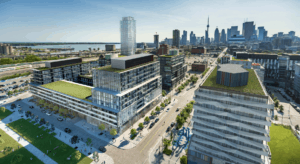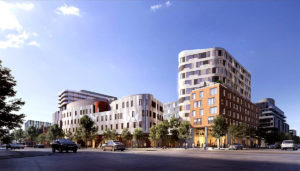1 Sumach Street Condos
-
- 1 Bed Starting
-
- 2 Bed Starting
-
- Avg Price
-
- City Avg
- $ 1290 / sqft
-
- Price
- N/A
-
- Occupancy
- TBA
-
- Developer
| Address | \ |
| City | Toronto |
| Neighbourhood | Toronto |
| Postal Code | |
| Number of Units | |
| Occupancy | |
| Developer |
| Price Range | |
| 1 Bed Starting From | Register Now |
| 2 Bed Starting From | |
| Price Per Sqft | |
| Avg Price Per Sqft | |
| City Avg Price Per Sqft | |
| Development Levis | |
| Parking Cost | |
| Parking Maintenance | |
| Assignment Fee | |
| Storage Cost | |
| Deposit Structure | |
| Incentives |
Values & Trends
Historical Average Price per Sqft
Values & Trends
Historical Average Rent per Sqft
About 1 Sumach Street Condos Development
1 Sumach Street Condos is a new condo development that is currently in the pre construction phase by Markee Developments, located at 1 Sumach Street, Toronto, ON. This project is bringing a luxurious high-rise condo building of 35 storeys with a total of 324 condo units. The estimated completion date for occupancy for this property is still unknown.
Replacing the Dilapidated Cube House built by Canadian architect Ben Kutner, this new development has gh3 as the architect. According to the plans, the building will feature classic red brick wavy & distinct architectural designs.
Settling near Eastern Avenue & Cherry Street, this community is coming soon to the West Don Lands neighbourhood in Toronto. As a result, residents will find many local & luxurious amenities close to the address 1 Sumach St in Toronto.
So, contact us to get platinum pricing, parking prices & other sales-related details on this development by Markee Developments in Toronto!
Features and Amenities
Markee Developments is bringing a spacious residential living space to 1 Sumach Street near Eastern Avenue. This property will have a 35-storey high-rise tower with 324 condo units in total.
According to the floor plans, the 324 units will be split into 194 one-bedroom, 103 two-bedroom and 27 three-bedroom condos. Also, buyers will find a total of 119 rental units & two pairs of Victorian semi-detached houses. This iconic Sumach Artsplace will also have one podium bridging over Old Sumach Street at the north end & another podium that extends south towards Eastern Avenue.
Besides this, the tower will also have ample indoor as well as outdoor amenities. Buyers will find an adaptively reused common area that will have a pet wash area, mailroom, concierge services & others.
In addition, 1 Sumach Street Condos will also have retail space & community space for a local arts organization. Also, Markee Developments has proposed an extension of Underpass Park to improve the public realm.
Location and Neighbourhood
1 Sumach Street Condos will rise high at a desirable address 1 Sumach St, Toronto, ON. With an impressive walk score of 82, residents of 1 Sumach Street Condos will find major amenities within walking distance. Spanning across the East & the North, Martin Goodman Trail & Lower Don River Trail are close to 1 Sumach Street Condos. YMCA, George Brown College, grocery stores & much more are also near 1 Sumach Street Condos.
Accessibility and Highlights
The address 1 Sumach St has earned an excellent transit score of 91 in Toronto. As a result, this West Donlands neighbourhood has three streetcar lines, GO Station & a new LRT near 1 Sumach Street Condos. 1 Sumach Street will also be close to the two future subway stations in the city. Regular drivers will also have easy access to Downtown Toronto via Don Valley Parkway & other major highways.
About the Developer
Markee Developments is a team of real estate developers & land builders with numerous years of experience in Toronto. With keen knowledge & building excellence, they aim to develop beautiful, affordable & sustainable projects across Toronto.
Over the years, they have built a diverse range of projects across the most desirable locations in the city. They are also building Tyndale Green and many more projects in Toronto, Ontario.
Book an Appointment
Precondo Reviews
No Reviwes Yet.Be The First One To Submit Your Review


