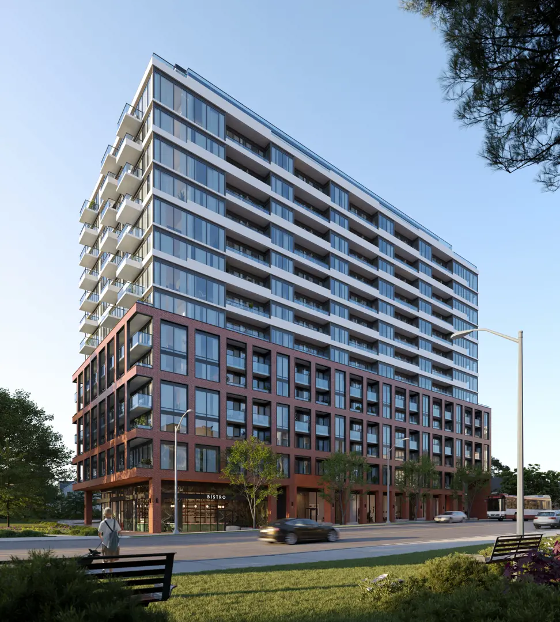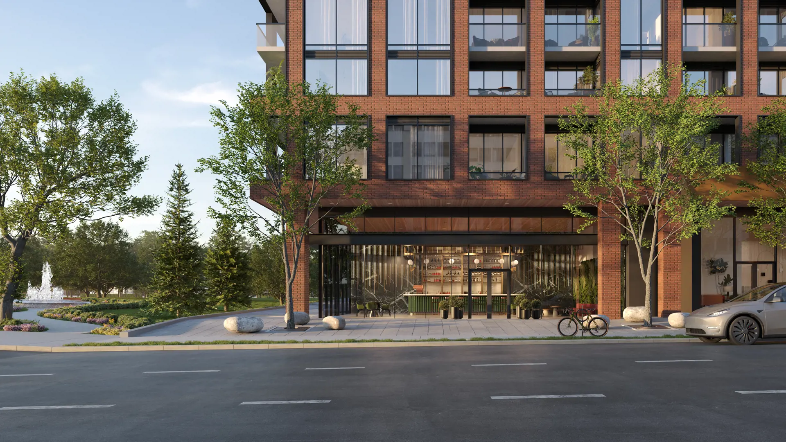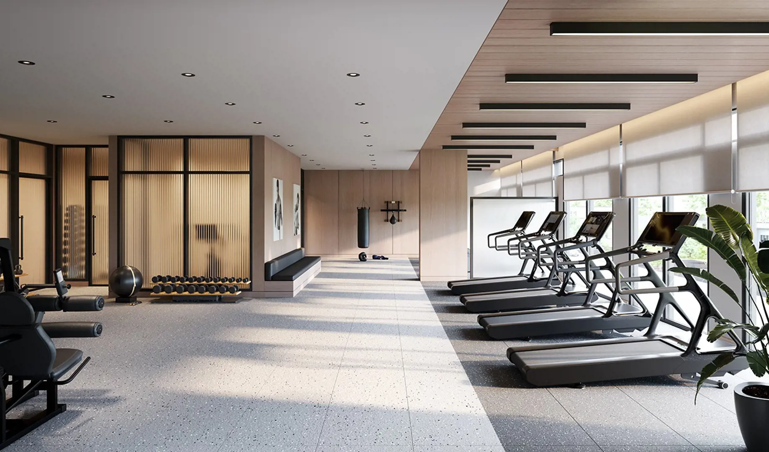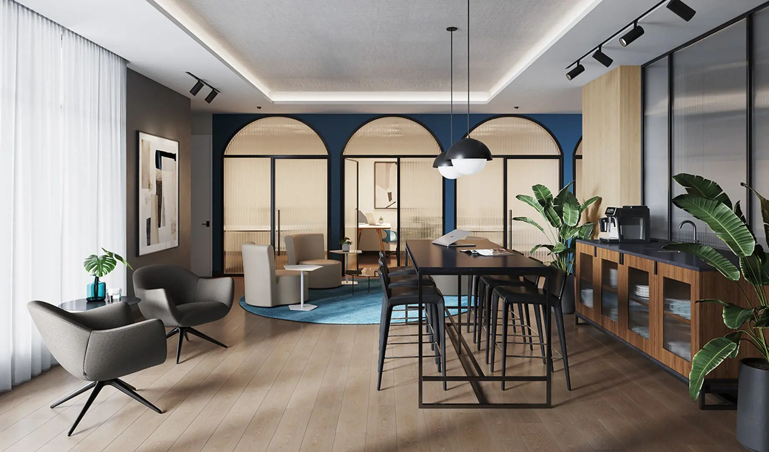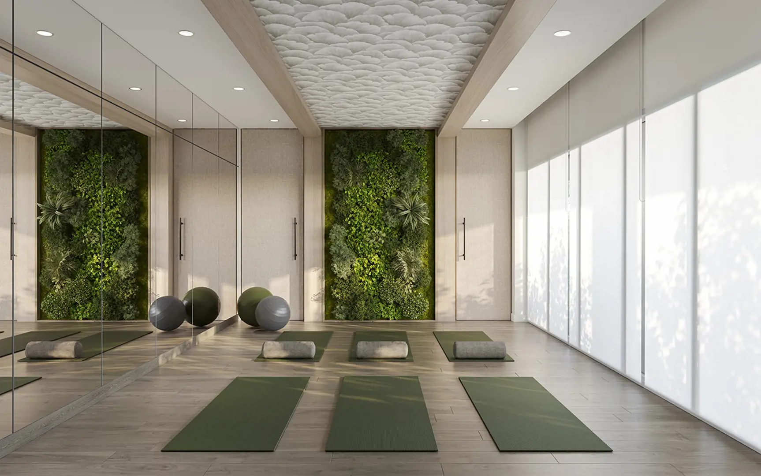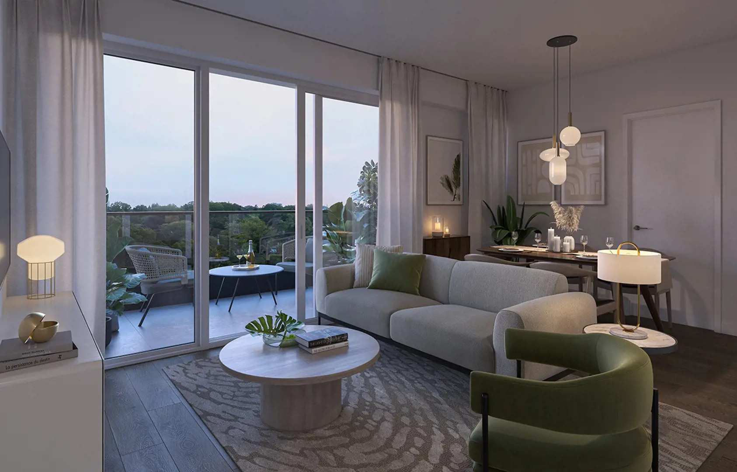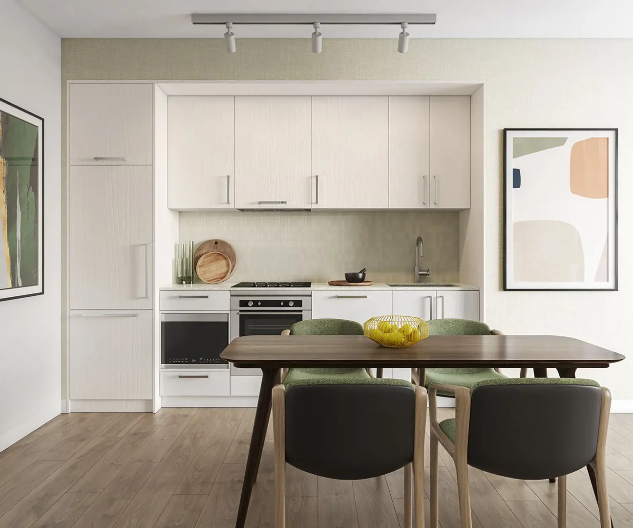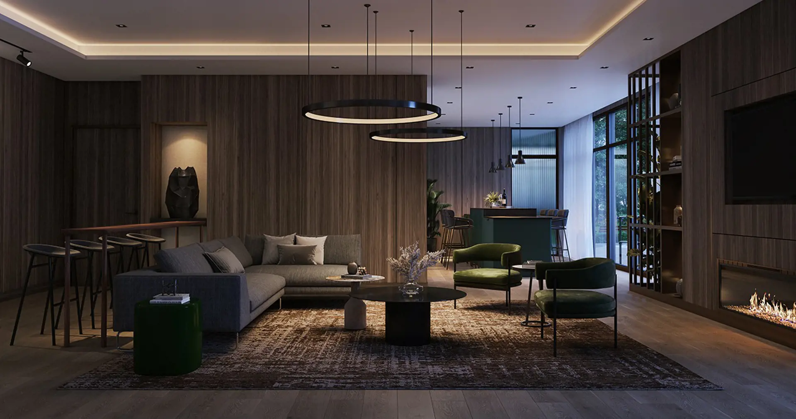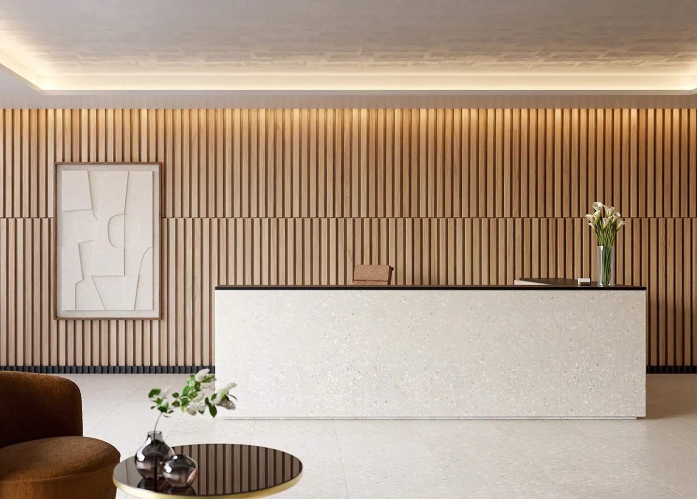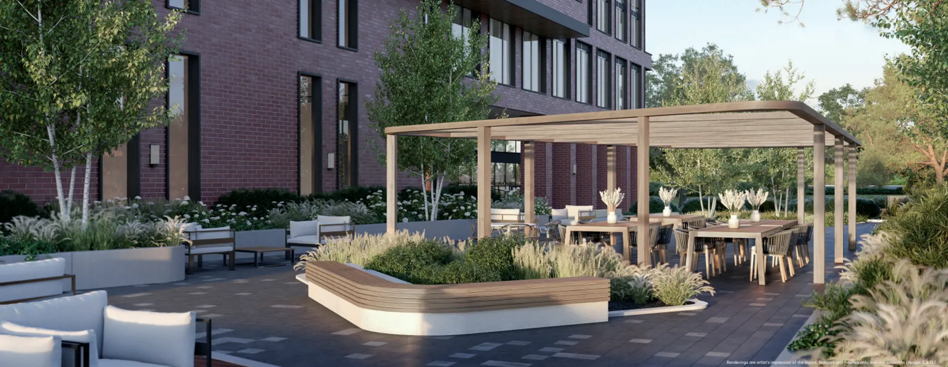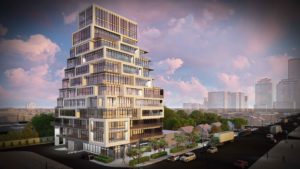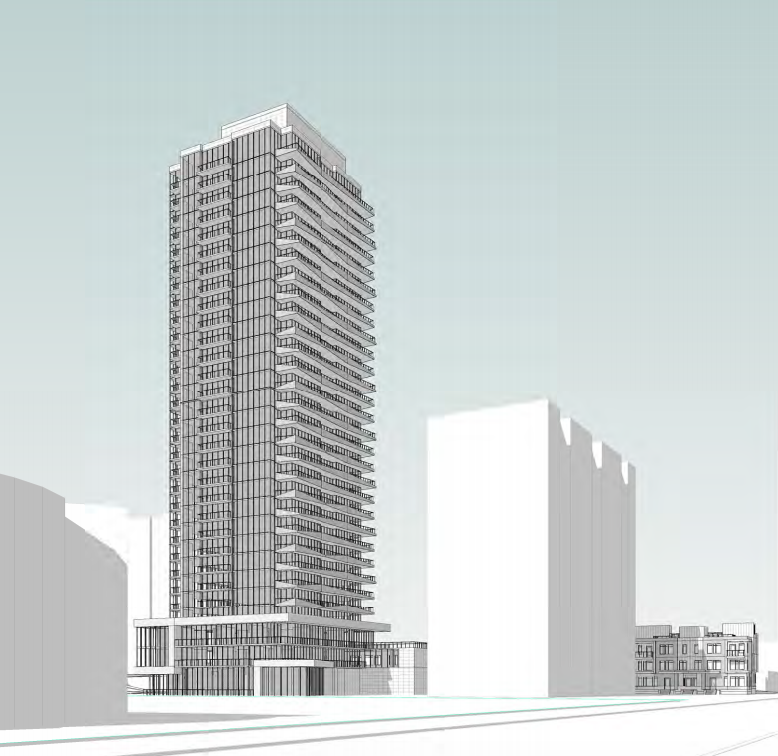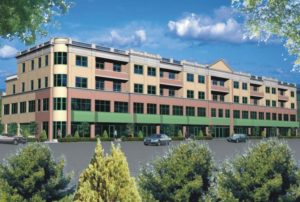North Core Condos
-
- 1 Bed Starting
- $ 769,000
-
- 2 Bed Starting
- $ 860,000
-
- Avg Price
- $ 1511 / sqft
-
- City Avg
- $ 1290 / sqft
-
- Price
- N/A
-
- Occupancy
- 2026
-
- Developer
| Address | 53 Sheppard Ave W, Toronto, ON |
| City | Toronto |
| Neighbourhood | Toronto |
| Postal Code | |
| Number of Units | |
| Occupancy | |
| Developer |
Amenities
| Price Range | $ 504,000 - $ 1,692,000 |
| 1 Bed Starting From | $ 769,000 |
| 2 Bed Starting From | |
| Price Per Sqft | |
| Avg Price Per Sqft | |
| City Avg Price Per Sqft | |
| Development Levis | |
| Parking Cost | |
| Parking Maintenance | |
| Assignment Fee | |
| Storage Cost | |
| Deposit Structure | |
| Incentives |
Values & Trends
Historical Average Price per Sqft
Values & Trends
Historical Average Rent per Sqft
About North Core Condos Development
The North Core Condos is a new development that has been constructed by Fieldgate Urban and Westdale Properties at 53 Sheppard Ave W, Toronto, ON. This project is bringing luxurious high- and low-rise buildings of 16 and 4 storeys with a total of 358 and 7 units. The completion date for occupancy for this condo is 2026.
Features and Amenities
This tower by Fieldgate Urban will stand 14 stories tall and have 193 units in total. 101 of these apartments will have one bedroom.
Furthermore, 69 of the units will have two bedrooms, and 13 will have three bedrooms. 7000 residential units and more than 2.5 million square feet of retail space make up this development’s portfolio.
This property has a lot of area for amenities including a party room. 4,133 square feet of interior amenities will be available. Certainly, this might be utilized for luxuries. There is also a lot of room for outdoor amenities.
The rooftop of the three-story podium that connects the condos and townhomes has a shared outdoor patio. Indeed, all the residents of the North core condo development at 53 Sheppard avenue west will have a gala time.
Location and Neighbourhood
The building of the Northcore condos is precisely located on the south side of Sheppard Ave W, North York. Also, this building will have a glittering glass and steel structure. Furthermore, it will have floor-to-ceiling windows and plenty of internal and outdoor amenity space.
Certainly, these will make the Northcore Condos stand out from the crowd in the Lansing neighbourhood.
The North Core condos will also have a few townhome apartments. Indeed, these will be able to mix in with Toronto’s modern designs as well as its architectural past.
This planned construction will be situated close to the Willowdale neighbourhood of North York. Residents of the North Core condos will have access to local amenities and career options at the close-by North York Centre. Also, there are many green parks near the North Core condos.
These are Willowdale park, Emerald park, and Mel Lastman Square among others.
Accessibility and Highlights
It is simple to use public transit or to go on Highway 401 if you want to visit Downtown Toronto or if you have to commute for work.
The condos at Sheppard Avenue West, North York make it simple to avoid the bustle of downtown. Northcore condos sit at a very favorable location.
Because it is in the Lansing neighbourhood to the west of Beecroft Road, the North York Centre located along Yonge Street is just over the street. This indicates that it is a bustling business area, dining destination, and employment centre.
Additionally, there is an abundance of public transportation in close proximity to these Northcore condos at 53 Sheppard Ave W, including street-level transit that serves the neighbourhood streets and Sheppard-Yonge Station, which is close by and connects to the Yonge-University subway line.
The walk and transit scores are 91 and 89.
About the Developer
Award-winning Fieldgate Urban has been constructing homes in southern Ontario for more than 55 years. They have established a reputation for developing master-planned communities and high-quality houses.
Register with us today and request our team to provide the latest site information or the new listings of the Northcore condos. Analyse the amenities available, and study the market trends to make an informed decision for investing in these condos.
See more condos in the city of Toronto.
Book an Appointment
Precondo Reviews
No Reviwes Yet.Be The First One To Submit Your Review


