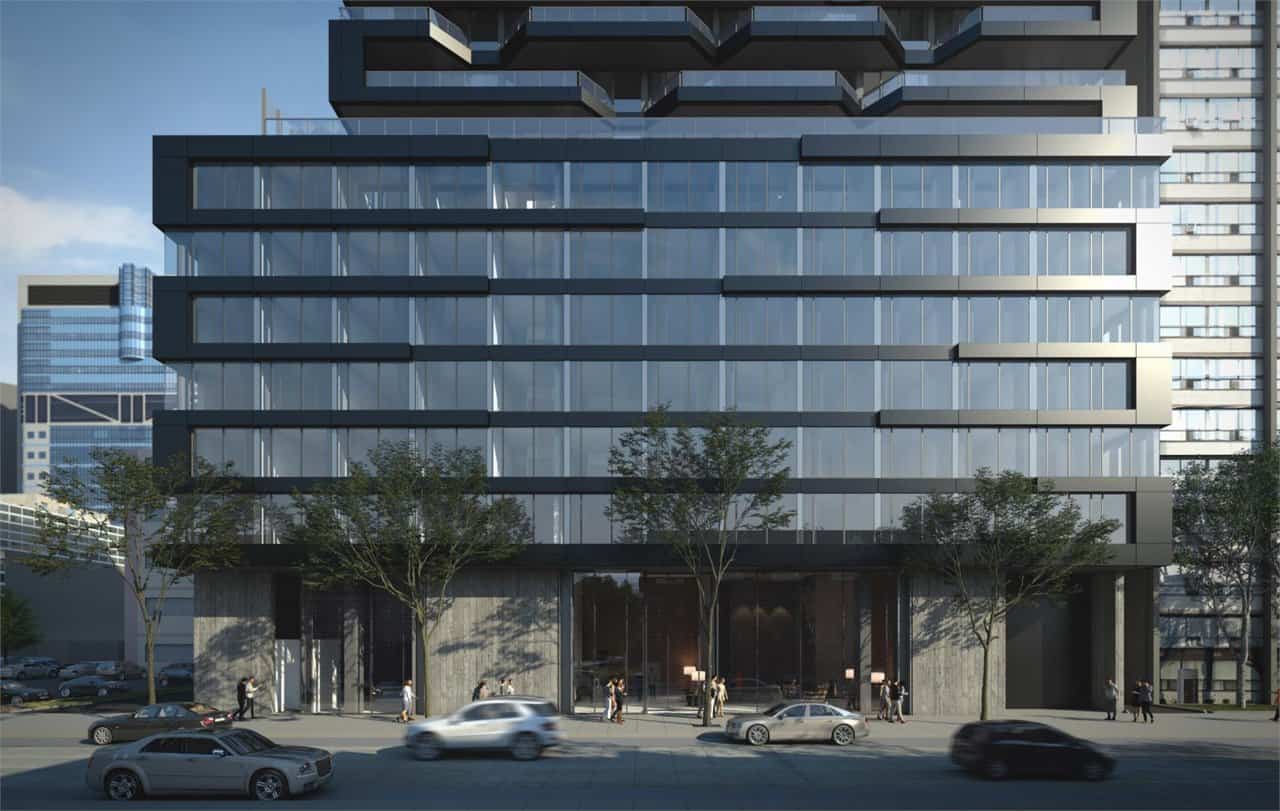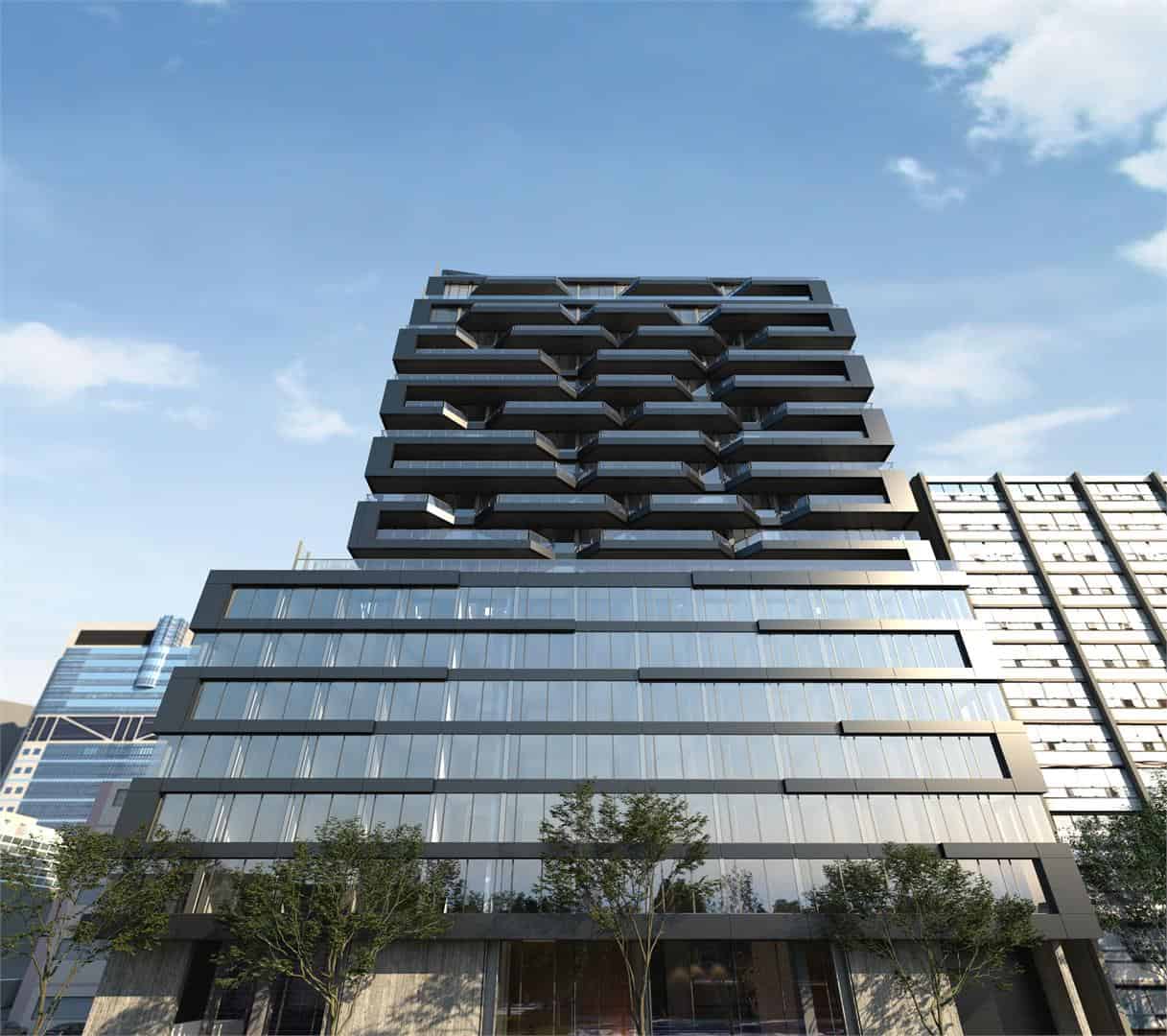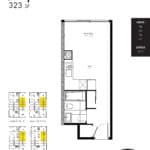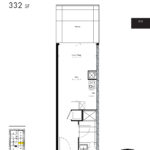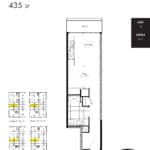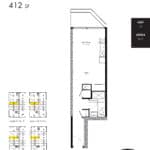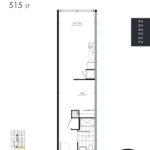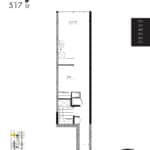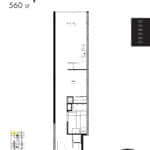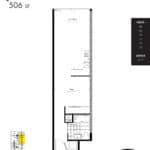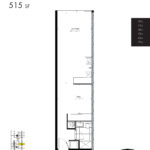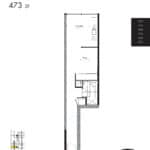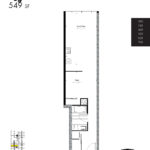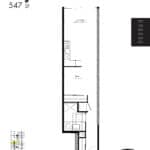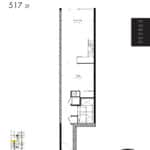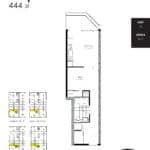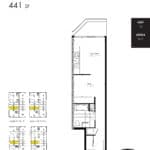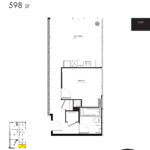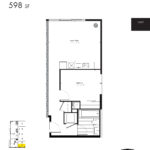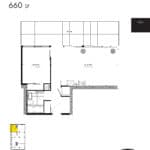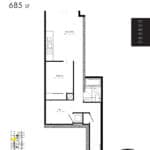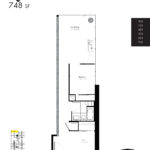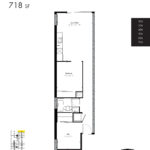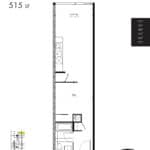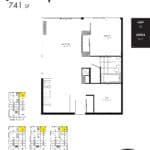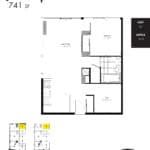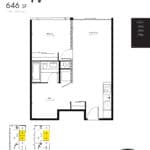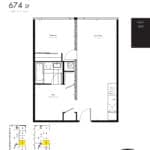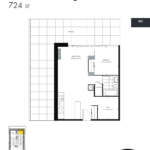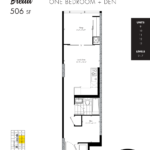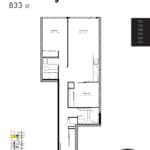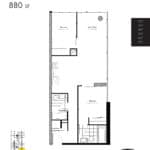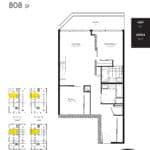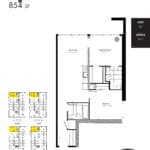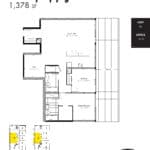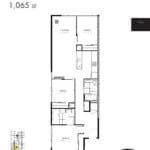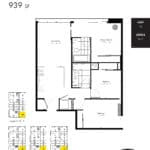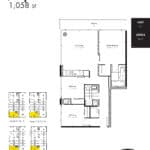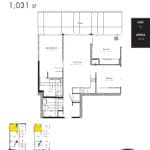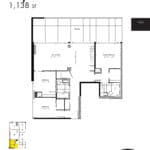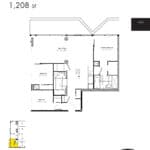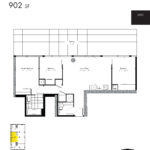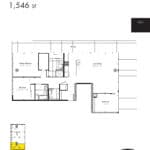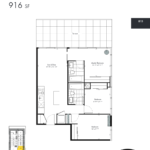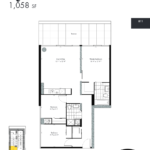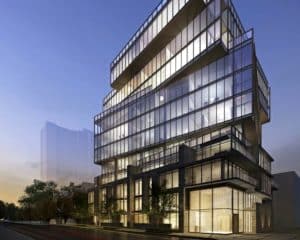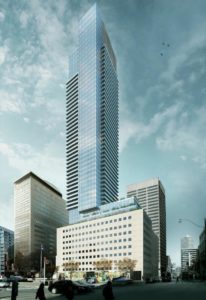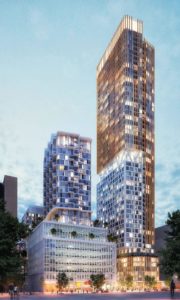The Bread Company Condos
-
- 1 Bed Starting
-
- 2 Bed Starting
-
- Avg Price
- $ 1303 / sqft
-
- City Avg
- $ 1151 / sqft
-
- Price
- N/A
-
- Occupancy
- 2023 Occupancy
-
- Developer
| Address | 193 McCaul St, Toronto, ON |
| City | Downtown Toronto |
| Neighbourhood | Downtown Toronto |
| Postal Code | |
| Number of Units | |
| Occupancy | |
| Developer |
| Price Range | $ 609,900+ |
| 1 Bed Starting From | Register Now |
| 2 Bed Starting From | |
| Price Per Sqft | |
| Avg Price Per Sqft | |
| City Avg Price Per Sqft | |
| Development Levis | |
| Parking Cost | |
| Parking Maintenance | |
| Assignment Fee | |
| Storage Cost | |
| Deposit Structure | |
| Incentives |
Values & Trends
Historical Average Price per Sqft
Values & Trends
Historical Average Rent per Sqft
About The Bread Company Condos Development
The Bread Company Condos is a new condo development by Lamb Development Corp., located at 193 McCaul St, Toronto, ON. Currently, in the VIP Sales phase, this condo development is expected to be available for occupancy by 2023 and feature a single tower standing at 19 storeys containing a total of 300 residential units ranging from 323 to 1,546 square feet.
The development by Lamb Development Corp. has plenty of luxurious amenities that will change the lifestyle of many residents. ArchitectsAlliance is handling the architectural and designing elements of the development located at Baldwin St & McCaul St. Moreover, U31 has some stunning proposals for the infrastructure.
The development will be used for retail and residential purposes. The ground level of The Bread Company Condos will have retail space. Moreover, there are plenty of places around the neighborhood that will keep the residents from taking out their vehicles for all the basic necessities. There are some of the accessible commercial spaces of the city in close vicinity too. Find out more details about the project by one of the best developers in the country.
Features and Amenities
The Bread Company Condos has a single high-rise condo tower in Downtown Toronto of 19 storeys. There will be a total of 300 units, which will start from the second level. Moreover, the development will have around 23 units per floor, and the sizes of units will range from 323 to 1546 square feet. There are about 56 different floor plans to provide the residents with a wide range of options to choose from.
Moreover, the development is currently in the pre-construction phase and is being named after the historic bread company that was on the site a few years ago. There are a number of amenities on-site as well. Some of the luxury amenities at The Bread Company Condos are Fitness Studio, Hotel Loft Space, 24 Hour Concierge, Yoga Studio, Lounge, Co-Work Space, and Tech Centre.
All the units will have plenty of branded appliances and world-class features that will provide a dream life for every resident. Moreover, the units will have 9″ – 10″ ceilings. In fact, there are many details that are yet to be released yet. Stay tuned to Precondo.ca to get all the updates regarding this stunning project by Lamb Development Corp.
Location and Neighborhood
The Bread Company Condos are in the vibrant neighborhood of Kensington Chinatown, which is a significant attraction for working professionals as well as families. Moreover, there are plenty of lush green spaces in the neighborhood. The nearby parks include Glasgow Street Parkette, Orde Park, and Grange Park. Moreover, the region has a walk score of 97, which means that residents will be able to run all the daily errands on foot.
Also, the area is surrounded by some of the best commercial regions of the city. Financial District, Yorkville, St. Lawrence, and Entertainment District are all in close vicinity. Moreover, some of the nearby attractions are The Rom, Roger’s Centre, Ontario Place, The Toronto Eaton Centre, and BMO Field. There is also Chinatown Centre, Air Canada Centre, Art Gallery of Ontario, The Hockey Hall of Fame, Harbourfront Centre, Ricoh Coliseum, and Princess of Wales Theatre. All these major attractions will ensure that no resident has to travel a distance to stay close to all the attractions of the city.
There are some great educational facilities around the area too. Some of the schools nearby are Ogden Junior Public School, Orde Street Junior Public School, and St. Joseph’s College School. Moreover, there are several grocery stores and other retail shops and services around the region.
Accessibility and Highlights
The location of The Bread Company Condos has a perfect transit score making it easy for the residents to reach all the places around the city without any hassle. There are several world-class public transportation options available around the region. The Queen’s Park Subway Station is at a distance of 6 minutes on foot. Moreover, streetcars are easily accessible from Strachan Avenue. There are plenty of bus routes just a few meters away from the condos. Therefore, living at The Bread Company Condos, the commute will be quick and simple for every resident’s requirements.
About the Developer
Lamp Development Corp. is one of the best real estate developers of the country. They have been delivering residential projects with an aim to provide a great urban solution and stylish homes to the residents. The company was started in 2001 and had more than 18 years of experience in marketing, consulting, and building some of the best and most innovative projects. Moreover, Lamb Development constantly collaborates with two of the best architects in the country. They have built several developments with ArchitectsAlliance and Core Architects. Their philosophy and desire to provide the ultimate customer experience is what sets them apart.
Some of their past and upcoming projects are Woodsworth Condos, Bauhaus Condos, East 55 Condos, The Harlowe Lofts, Television City Condos 2, and 231 Richmond East Condos, you can check this page to view more listings in Toronto.
Book an Appointment
Precondo Reviews
No Reviwes Yet.Be The First One To Submit Your Review

