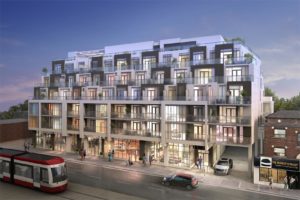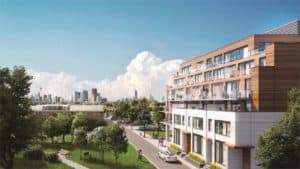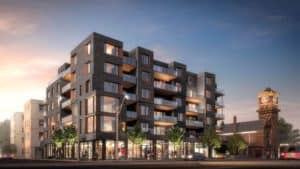Queen Ash Bridge Condos
-
- 1 Bed Starting
- $ 849,900
-
- 2 Bed Starting
- $ 1,479,900
-
- Avg Price
- $ 1499 / sqft
-
- City Avg
- $ 1290 / sqft
-
- Price
- N/A
-
- Occupancy
- 2025
| Address | 1555 Queen St E, Toronto, ON |
| City | Toronto |
| Neighbourhood | Toronto |
| Postal Code | |
| Number of Units | |
| Occupancy | |
| Developer |
Amenities
| Price Range | N/A |
| 1 Bed Starting From | $ 849,900 |
| 2 Bed Starting From | |
| Price Per Sqft | |
| Avg Price Per Sqft | |
| City Avg Price Per Sqft | |
| Development Levis | |
| Parking Cost | |
| Parking Maintenance | |
| Assignment Fee | |
| Storage Cost | |
| Deposit Structure | |
| Incentives |
Values & Trends
Historical Average Price per Sqft
Values & Trends
Historical Average Rent per Sqft
About Queen Ash Bridge Condos Development
Queen Ash Bridge Condos at 1555 Queen St E, Toronto, Ontario, Canada, M4L 1E6, is a pre-construction condo development by Riocan Real Estate Investment Trust and Context Development company. This tower will be a high-rise building with 17 storeys and 350 residential suites. The estimated date of occupancy for Queen Ash Bridge Condos in Toronto, Ontario, is 2023. The initial plans for Queen Ash Bridge show promising development in an exciting neighbourhood.
Queen Ash Bridge Condos is going to be a modern mixed-use development in the city. The tower is located in the Leslieville neighbourhood, and it will have plenty of things to offer for residents. There is a wide range of shops and stores around the area which make the location convenient. Even the commute from Queen Ash Bridge in Toronto will be easy. The best way to get more details on this Toronto project is to get in touch with the agents handling the brokerage. The broker and the property realtor will provide you with further details on the deposit structure and the pricing of Queen Ash Bridge Condominiums in Toronto.
Features and Amenities
Riocan Real Estate Investment Trust and Context Development are doing a great job in creating perfect amenities for occupants of Queen Ash Bridge Condos in Toronto. The architecture and interiors for this project are going to have exceptional craftsmanship. Teeple Architects of Toronto are handling the architecture for this project. Expect the team of interior designers to select modern and luxurious finishes for the building’s common spaces. The sq ft of the suites aren’t available yet, but they will range in size and space.
The tower will have 17 storeys and 350 residential suites. This Toronto property is going to attract multiple buyers and investors and will also provide stunning views of the Toronto skyline. There are excellent amenities in planning for the residents of Queen Ash Bridge Condos in Toronto. Currently, there is very less information available about the bedrooms and amenities. In this high-rise tower in Toronto, you will find a fantastic fitness center within the premises itself. The fitness center will contain premium and quality equipment to those looking for a workout. The residents of the building can also look forward to 24-hour concierge service.
For entertainment and leisure, the residents of Queen Ash Bridge Condos in Toronto will be able to enjoy a designer rooftop lounge facility. In addition to that, there is a party space available. People living in Queen Ash Bridge in Toronto can host parties and family gatherings with convenience.
Queen Ash Bridge Condos in Toronto features a study room and a swimming pool on the premises of the tower. Residents will get to experience the complete joy of living at this luxurious property. Purchase your realty on time.
Location and Neighborhood
The walk score of the region in which Queen Ash Bridge Condos in Leslieville, Toronto, is a good 78 out of 100. This means that occupants of the Queen Ash Bridge in Toronto will be able to run most of their errands on foot itself. The building is located at Leslieville neighbourhood.
The address is very close to Leslie street. Those staying at the building will be able to find all they need in close proximity. Queen Street East, Coxwell Avenue, Eastern Avenue, etc. are all present close by to Queen Ash Bridge itself. Leslie Street in Toronto has all the necessities that one can ask for.
There are multiple dining options present near the site. Occupants will be able to visit prominent eateries with utmost convenience. These will include Queen Margherita Pizza, O Sushi, Udupi Palace, and Murphy’s Law Pub and Kitchen. Woodbine Beach, Cineplex, Pumphouse Park, Ashbridges Bay, Woodbine Park, and Tommy Thompson Park are all there in close vicinity.
Accessibility and Highlights
The transit score of the area of Queen Ash Bridge Condos in Toronto is excellent. It is a total of 89 out of 100. This means that there are ample of public transit options available for the people nearby.
Woodbine Subway Station, Greenwood Subway Station, and Donald Subway Station are also there quite near to Queen Ash Bridge Condos in Toronto. People will be able to access the commute options with ease. The Queen streetcar passes by in front of Queen Ash Bridge itself. The occupants can also make use of subways to reach Line 2 easily. For people who drive Gardiner Expressway and Don Valley Parkway will be easily accessible.
About the Developer
Queen Ash Bridge Condos in Toronto is a splendid construction by Riocan Real Estate Investment Trust and Context Development. Both builders are reputable in the city with experience in construction of homes, communities, and condominium towers.
Throughout Toronto, Context Developments is a company behind 5000 new living units in a total of 18 projects. All construction by the builder has been completed in a span of 20 years. Based out of Toronto, Ontario, the tower is popular for building quality designs and sustainable plans for their master-planned communities.
Riocan Real Estate Investment Trust is also one of the leading realtors in Toronto, Canada. All the developments by the developer are present in prime localities.
The selling phase hasn’t launched yet, but expect the suites to be sold out in no time. Only the number of floors is known as of now. There are not many details about the floor plans or interior layouts. The number of bedrooms per unit has not been disclosed since sales have not started. Contact the agents for purchase or mortgage details, price lists, pricing of units, parking and other information about occupancy and to understand all the essential things about the stunning property plan.
Keep yourself updated about the pre-construction building for booking once the floor plans are released and units are ready to be sold. For the latest updates on sales and price lists, contact the sales representatives at Precondo.ca.
Book an Appointment
Precondo Reviews
No Reviwes Yet.Be The First One To Submit Your Review



