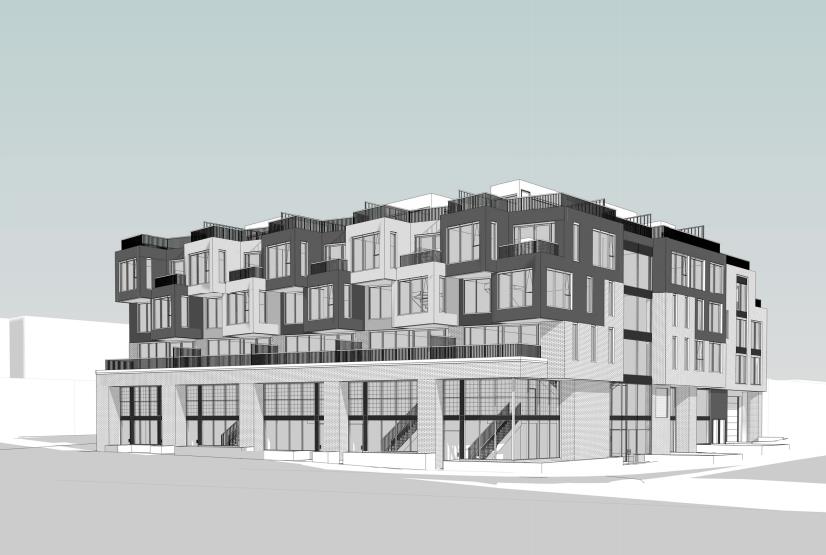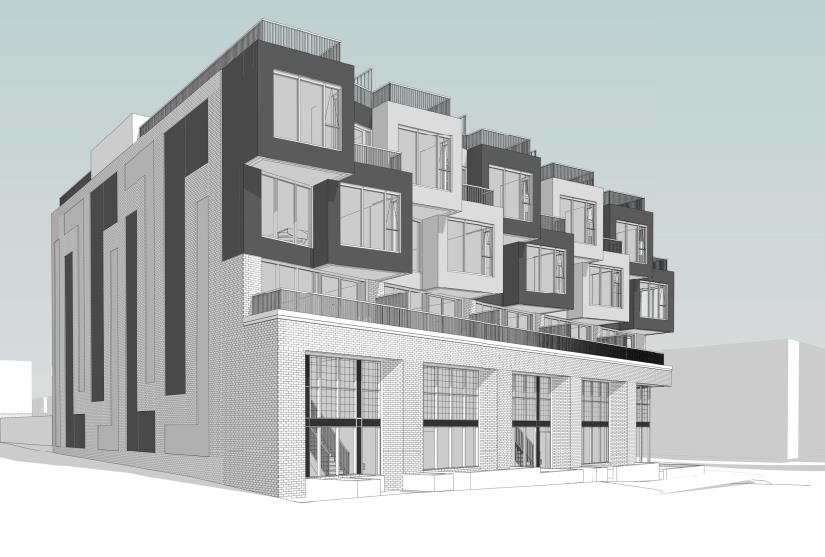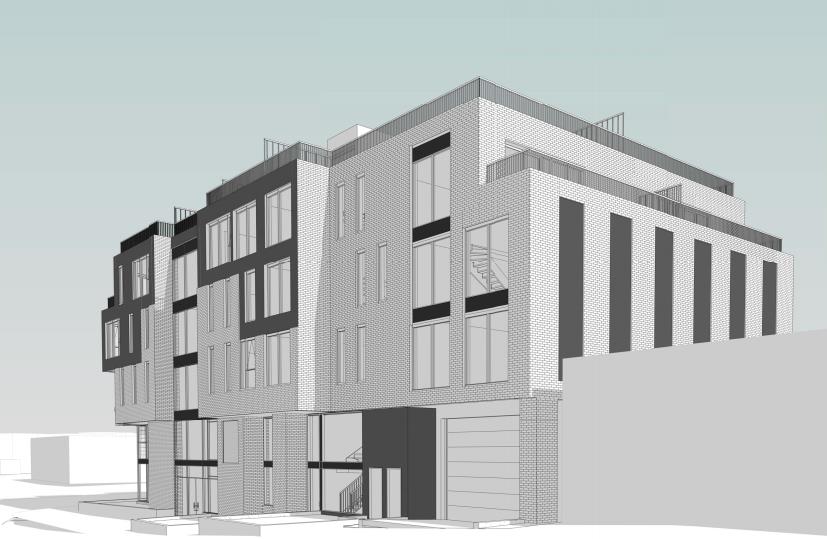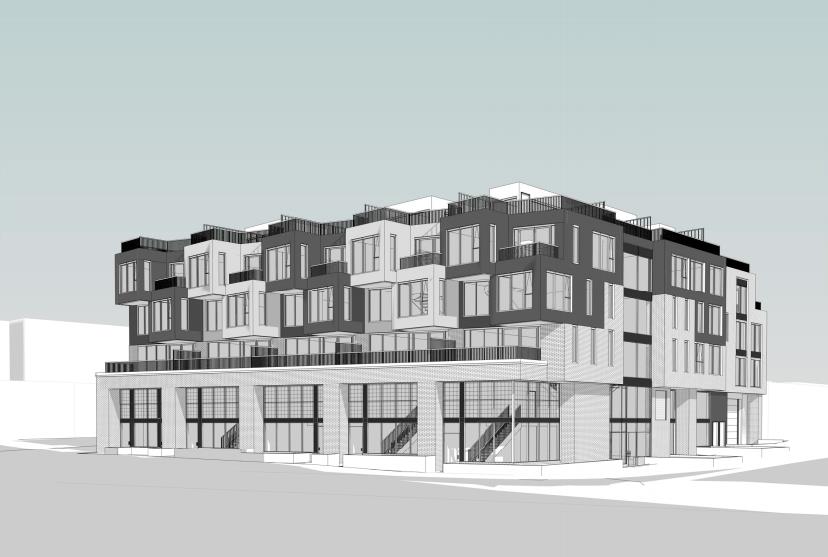The Stockton Condos
-
- 1 Bed Starting
- N/A
-
- 2 Bed Starting
- N/A
-
- Avg Price
-
- City Avg
- $ 1290 / sqft
-
- Price
- N/A
-
- Occupancy
- TBA
-
- Developer
| Address | 406 Keele Street, Toronto, ON |
| City | Toronto |
| Neighbourhood | Toronto |
| Postal Code | |
| Number of Units | |
| Occupancy | |
| Developer |
| Price Range | N/A |
| 1 Bed Starting From | N/A |
| 2 Bed Starting From | |
| Price Per Sqft | |
| Avg Price Per Sqft | |
| City Avg Price Per Sqft | |
| Development Levis | |
| Parking Cost | |
| Parking Maintenance | |
| Assignment Fee | |
| Storage Cost | |
| Deposit Structure | |
| Incentives |
Values & Trends
Historical Average Price per Sqft
Values & Trends
Historical Average Rent per Sqft
About The Stockton Condos Development
The Stockton Condos is a new condo development in the pre construction phase by Block Developments, located at 406 Keele Street Toronto Ontario, Canada. This condo property will see a four storeys high building with a total of 30 residential suites. The estimated date of occupancy for this property hasn’t been decided yet.
This low-rise building by Block Developments and RAW Design will feature some of the top designs around the neighbourhood. The Stockton Condos is in the pre construction phase. The initial plans show a building with red brick and glass combination. There will be floor to ceiling windows or spacious balconies at The Stockton Condos. The Stockton Condos will have state-of-the-art interiors with all the luxuries. The developers have planned a modern look for this low-rise building. The architecture will appeal to a number of buyers.
The Stockton Condos development is a boutique construction in The Junction neighbourhood of Toronto. Located at 406 Keele Street, Toronto, The Stockton Condos will be close to a number of amenities. The development at 406 Keele St is between Dundas Street West and Keele. The Stockton Condos will be in close proximity to a number of entertainment options and transit facilities. So, getting around the city from The Stockton Condos will be quick and simple.
Get all the information for The Stockton Condos by Block Developments
The selling phase for The Stockton Condos will be starting soon. Get all the necessary information about The Stockton Condos before the sales begin. Contact a realtor or broker to get information regarding the floor plans and pricing structure for the suites. Also, get the necessary price-related and occupancy details for the suites. Make sure you have information regarding the price range, prices of parking space, occupancy date, prices of condominiums, and other prices related information.
Purchase a wonderful home as soon as the sales begin at The Stockton Condos! So, grab on this investment opportunity once you get all the price-related information for The Stockton Condos. Also, find out the necessary information for the occupancy date for suites at this property. The occupancy date for this project isn’t declared yet, but the price will be out soon. So, stay tuned for all the price-related information and other details.
Features and Amenities
The Stockton Condos is a new condo development in the pre construction status by Block Developments. This low-rise building will be a total of four storeys high property. This new condo development which will have a total of 30 residential suites. There will be a total of 5 live/work units out of these 30 units at The Stockton Condos. There will be a number of floor plans to cater all types of residents at The Stockton Condos.
The Stockton Condos is a new four storeys property that will feature different floor plans. In fact, the building will have a total of 2 one-bedroom units, 12 two-bedroom suites, and 11 three-bedroom units. The suites at this development will have contemporary interior designs. Each suites will have elements that will appeal to every buyer. Also, the suites will feature modern designs and kitchens.
The Stockton Condos will also have sufficient parking space for all the residents. In fact, the underground parking garage at The Stockton Condos will have a total of 22 parking spaces for the residents. There will also be four parking spaces for visitors and a total of 32 parking spots for bicycles at The Stockton Condos. So, all the people at this property will have parking spaces for their vehicles.
The interiors and designs
The design and architecture of The Stockton Condos is being planned by RAW Design. The architect has planned a number of floor plans and a unique look for The Stockton Condos. There will be cube-like massing for the windows at The Stockton Condos. The Stockton Condos will also have setbacks on the north-east end of the building. Overall, The Stockton Condos will have modern architecture and form which will make this a stand out property around the address.
Get all the information before it’s too late!
A lot of information regarding the floor plans, parking space, occupancy date, and other amenities for The Stockton Condos is still awaited. While the sales for The Stockton Condos by will be starting soon, get all the necessary information about the prices of parking for the property.
Contact a realtor to get information about price range, occupancy, floor plans, price of parking space, price of units, and other prices related information. Find out all the information regarding brokerage, floor plans, price structure, occupancy date, mortgage, and price range for The Stockton Condos. Take advantage of this stunning condos and find out all the details before the units are sold out. Stay tuned for the occupancy date of this property and price list information along with other details.
Location and Neighborhood
The Stockton Condos is a new condo property by Block Developments at 406 Keele Street. Located at The Junction, the neighbourhood has plenty to offer to all types of residents. The vibrant location has a number of restaurants, cafes, galleries, and eclectic shops around the address. Even though the area is one of the unique locations around the city, there are plenty of green spaces. So, residents at The Stockton Condos will be able to relax and enjoy their evenings in one of the nearby parks.
The Stockton Condos is located at an address that has a walk score of 93. So, residents at The Stockton Condos will be able to complete almost all their errands on foot. There are a number of culinary options at Dundas Street West close to 406 Keele Street. Some of the top spots around The Stockton Condos include The Beet Organic Café and Market, Toronto Weston Flea Market, Moms Coffee Shop, and Bricco Kitchen and Wine Bar.
Accessibility and Highlights
The Stockton Condos in Toronto is located in a transit-friendly neighbourhood near Dundas Street West. In fact, the location has a transit score of 76, which will make it convenient for the residents of The Stockton Condos by Block Developments at 406 Keele St, Toronto to commute around Toronto and other nearby areas of Ontario. There are a number of transportation facilities close to The Stockton Condos. The bus and streetcar facilities will enhance the commute.
The Keele Subway Station is just a 5 minutes ride via bus from The Stockton Condos by Block Developments at 406 Keele St. So, getting to downtown Toronto from The Stockton Condos at 406 Keele St, Toronto will be possible in just 15 to 20 minutes. The convenient accessibility options close to this condominium development will be a great boost for all the daily commuters. The Stockton Condos is just 6 minutes from Mount Dennis Station, which is a part of Eglinton Crosstown LRT, which will be completed in 2021.
The close proximity of this property at 406 Keele St, Toronto, to a number of major highways will be an additional perk for all the motorists. There are highways such as Highway 427, Highway 401, and the Gardiner Expressway, which are easily accessible from 40 Keele. All types of residents will be able to get around the area without any hassles.
About the Developer
Block Developments is the real estate builder that is responsible for this pre construction development, The Stockton Condos. The builder is relatively new to the real estate industry, but Block Developments has made their vision clear. The builder of The Stockton Condos focuses on leaving a big mark throughout the Greater Toronto Area. In fact, the builder of The Stockton Condos at 406 Keele St, Toronto focuses on the construction of beautiful homes and real estate developments in some of the top locations of Canada.
Block Developments has already made its mark in the real estate industry by the construction of sustainable developments. Most of their projects are in desirable locations and feature top designs and amenities. The builder focuses on providing exceptional customer service.
The builder is already focusing on the construction of mixed-use projects with a sustainable approach. Block Developments is planning towards beautifying the city of Toronto. Some of their master-planned projects around Toronto Ontario show their vision and the unique mindset. The builder has won a number of accolades, including the OAA award, which recognized Block Developments for the Best Emerging Practice in 2009. The Land Tannery Project by Block Developments won them the 2011 Brownie Awards.
Block Developments is responsible for a number of new condo projects around Toronto Ontario. Some of these pre construction projects are Fifty Seven Brock, 1494 Dundas St W, 646 Dufferin St, 133 Vaughan Rd, and Boatworks Towns in Whitby. All of these pre construction projects by the team show their unique approach towards construction and planning of top projects in great locations around the city.
Stay tuned to Precondo.ca to find out more information regarding the occupancy date for The Stockton Condos by Block Developments.
Book an Appointment
Precondo Reviews
No Reviwes Yet.Be The First One To Submit Your Review





