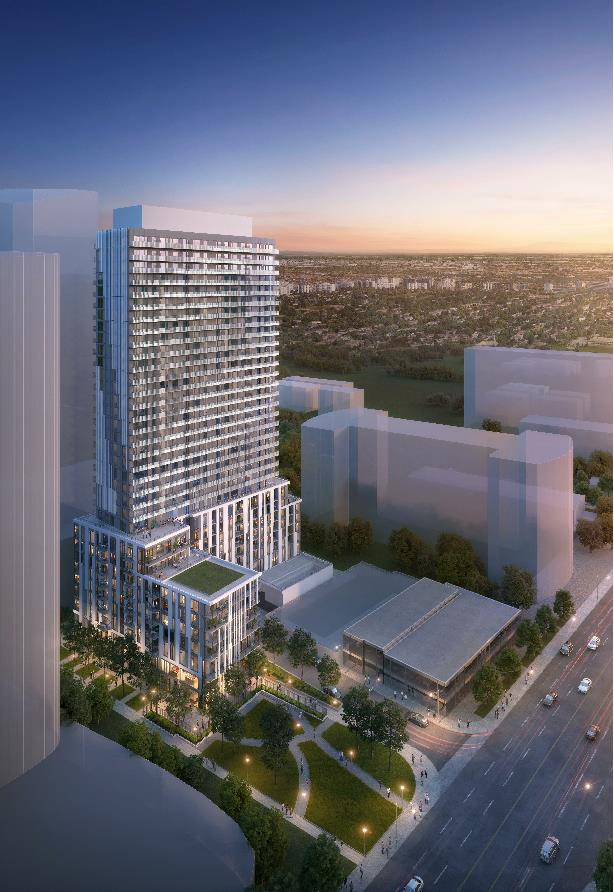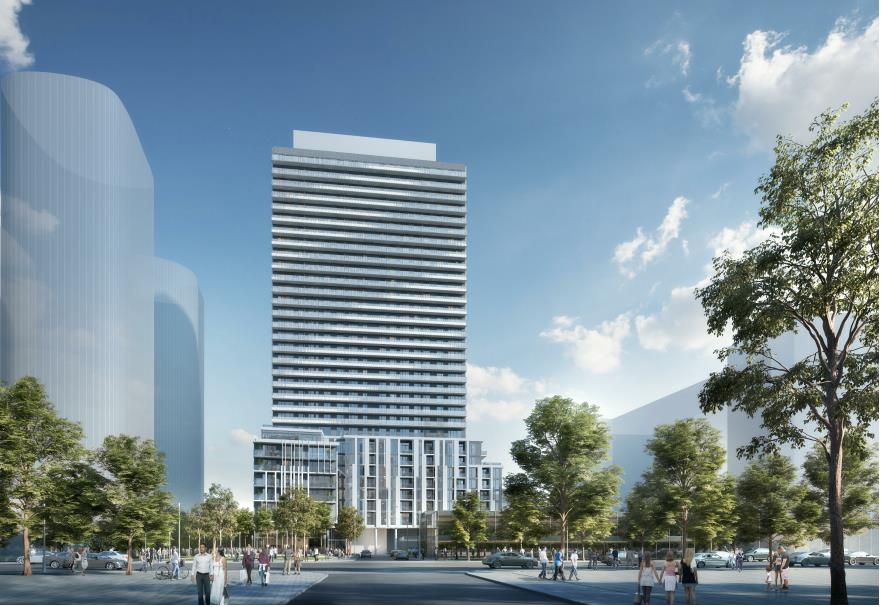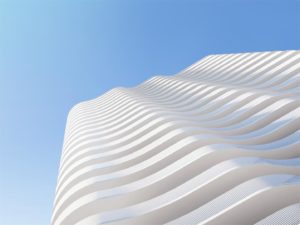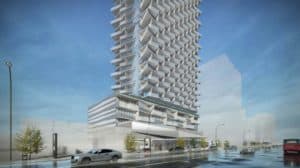Yonge & Finch Condos
-
- 1 Bed Starting
-
- 2 Bed Starting
-
- Avg Price
-
- City Avg
- $ 1000 / sqft
-
- Price
- N/A
-
- Occupancy
- 2021 Occupancy
-
- Developer
| Address | 5840 Yonge Street, Toronto, ON |
| City | North York |
| Neighbourhood | North York |
| Postal Code | |
| Number of Units | |
| Occupancy | |
| Developer |
| Price Range | |
| 1 Bed Starting From | Register Now |
| 2 Bed Starting From | |
| Price Per Sqft | |
| Avg Price Per Sqft | |
| City Avg Price Per Sqft | |
| Development Levis | |
| Parking Cost | |
| Parking Maintenance | |
| Assignment Fee | |
| Storage Cost | |
| Deposit Structure | |
| Incentives |
Values & Trends
Historical Average Price per Sqft
Values & Trends
Historical Average Rent per Sqft
About Yonge & Finch Condos Development
Yonge & Finch Condos is a new condo development by Plaza, located at 5840 Yonge St, Toronto, ON-M2M 3T3. It will have a total of 32 storeys with 408 units. The estimated date of occupancy of Yonge & Finch in Toronto is in the year 2021.
Yonge & Finch in Toronto is going to urbanize the way the North York’s Yonge Street and Finch Avenue look at the moment. Quadrangle Architects will be handling the architecture of the project. Yonge & Finch Condos in Toronto is also going to have 4000 square feet of retail space as a part of the pre-construction building.
The architecture of the place is planned very thoughtfully, and the designer has included visually appealing elements in the condominium that gives it a luxurious view. Yonge & Finch Condos in Toronto will comprise of family-sized residential suites, area for retail, as well as a charming rooftop area that will have all the amenities.
Also, landmarks such as Anderson College of Health, Business, and Technology, etc. are located quite nearby to Yonge & Finch in Toronto. For pricing and other purchase-related details, get in touch with the realtor responsible for handling the project.
For data related to selling of Yonge & Finch, the realtor can provide proper details regarding how many have been sold and how many are still available for sale. They will give you access to accurate information about the deposit structure, mortgage, price list, and other things pertaining to investment.
Features and amenities
Both the exterior as well as the interior design of Yonge & Finch Condos at Toronto talk of elegance. The design and plan of the community are classic and bring out perfect geometry in its appeal. There is going to be a mixed-use podium taking up eight storeys of the building.
The builder and designer of the tower aim to build a lavish, premium real estate community for the people. As per the plan, the construction property is going to have all the superior and royal amenities. This condominium project in Toronto is also going to include a state-of-the-art spa facility for its tower’s residents to enjoy.
There are different floor plans for the tower available in the pre-construction project. These floor plans include one-two-three-bedroom units, one-bedroom plus den and two-bedroom plus den. The one-bedroom suites of Yonge & Finch in Toronto will have an area of approximately 592 sq ft. The two and three-bedroom units will have areas of 807 sq ft and 1238 sq feet, respectively. The interior designer of Yonge & Finch in Toronto has done an excellent job, too, at designing the interiors of the suites.
As per the proposal, the tower is going to have an area of 11150 square feet reserved for indoor facilities and an equal area for outdoor facilities too. Yonge & Finch Condos in Toronto is going to have terraces on the ground as well as eight floors of the building that is inclusive in the amenity space.
Yonge & Finch Condos in Toronto, Ontario, is also going to feature a four-level underground parking with a capacity to accommodate a total of 524 bicycles and 418 vehicles.
Location and neighborhood
Yonge & Finch Condos in Toronto, Ontario, has a walk score of 81 out of 100. The area of the construction property is well-connected, and therefore, the residents of the development will be able to access all the necessities on foot. The region is becoming popular as the urban growth center of Toronto.
This condo project in North York got the best of residential, retail, commercial, as well as office spaces in the neighborhood. The development is barely a few steps away from the Centrepoint Mall. This Mall contains commercial shops on an area of over 600,000 square feet.
It also has a grocery store. Located close to G Ross Lord Park, the development is going to become another landmark to the neighbourhood. Popular points like Anderson College of Health, Business, and Technology, etc., are present in close vicinity.
Accessibility and Highlights
Yonge & Finch Condos in Toronto is located at North York. The address has a near-perfect transit score of 98, which shows how convenient it will be for the residents to commute all around the region. Yonge & Finch Condos is Toronto is just 5 minutes away from the Finch Station, which is one of the major transit hubs of Toronto.
There will be GO Transit, TTC North York Regional Transit, and even the VIVA System. Accessing any part of the city is going to be convenient! Reaching most parts of Toronto and the GTA from Yonge & Finch in Toronto will never be an issue. Moreover, the property is just 30 minutes away from the Financial District.
Both working professionals and students will be able to reach their desired location in a straightforward way. This region where Yonge & Finch Condos is Toronto is located has plenty of upcoming constructions and commuting options.
About the developer
Plaza is one of the leading names in the real estate market of Toronto, Canada. The developer is popular as one of the most resourceful builder firms in the city for making luxurious developments. Moreover, the company is famous for building space to its maximum value. That is, the homes will have all the possible amenities, designing, and availability of utilities possible.
It was in the year 1981 that the company was established in Ontario, Canada. It has got quite a few popular additions to the condominium market of Toronto. Features like engineered hardwood flooring, halogen lighting fixtures, marble countertops, and more were first introduced to the developments by Plaza.
Apart from Yonge & Finch in Toronto, Plaza has developed plenty of other successful projects including West Harbour City Phase 1 and Phase 2, The Regency Yorkville, and 900 Mount Pleasant, and others.
The project is available for sales. Contact the agents, brokers, or sales representatives to find out about the deposit structure, price list, pricing for units, pricing for parking, brokerage, and much more. Make sure you do not miss out on this investment opportunity as the suites will be sold out in no time.
Purchase your realty on time but make sure that you have all the details about prices, sales, and mortgage beforehand. Contact Precondo.ca to explore more.
Book an Appointment
Precondo Reviews
No Reviwes Yet.Be The First One To Submit Your Review





