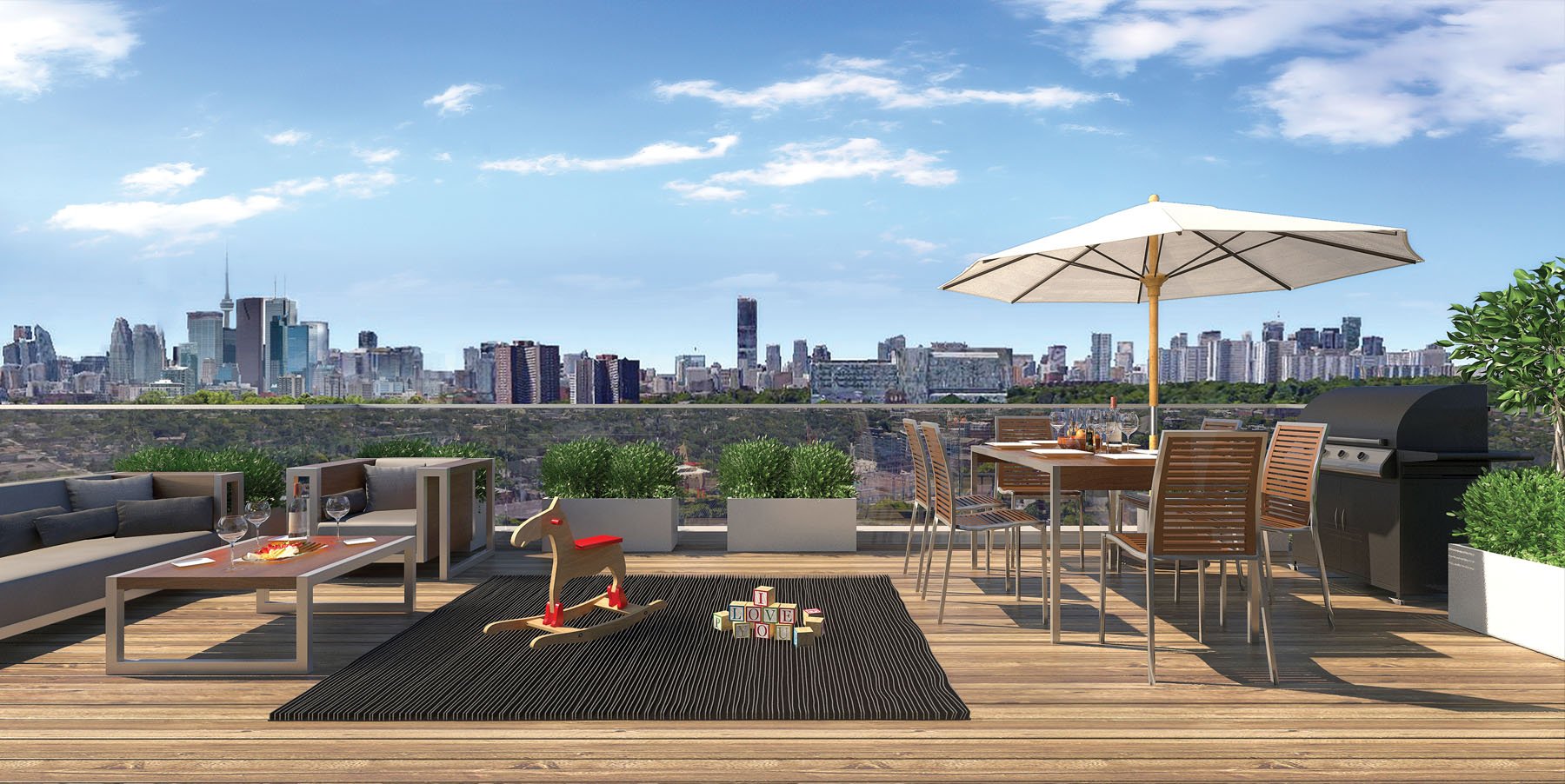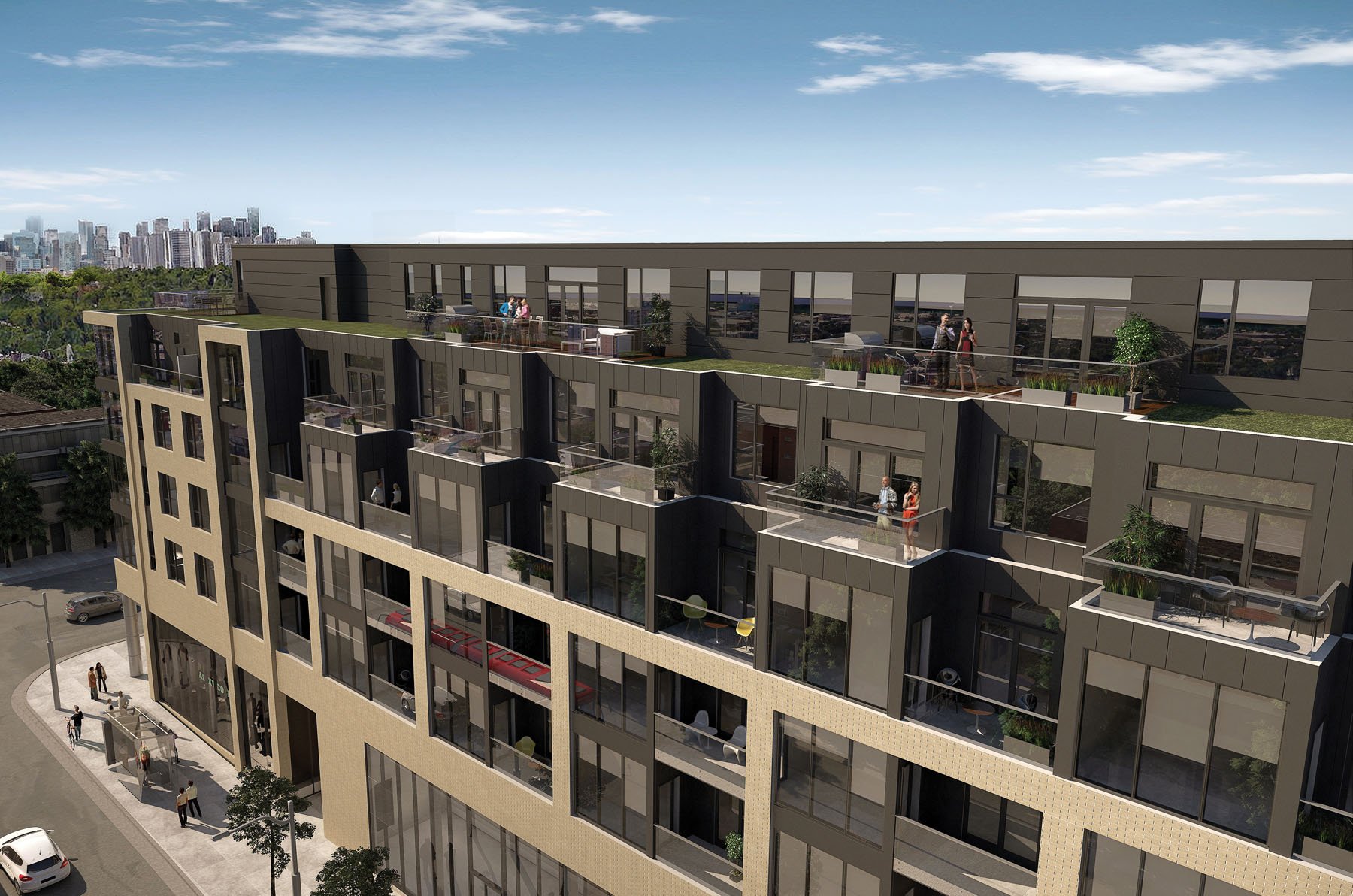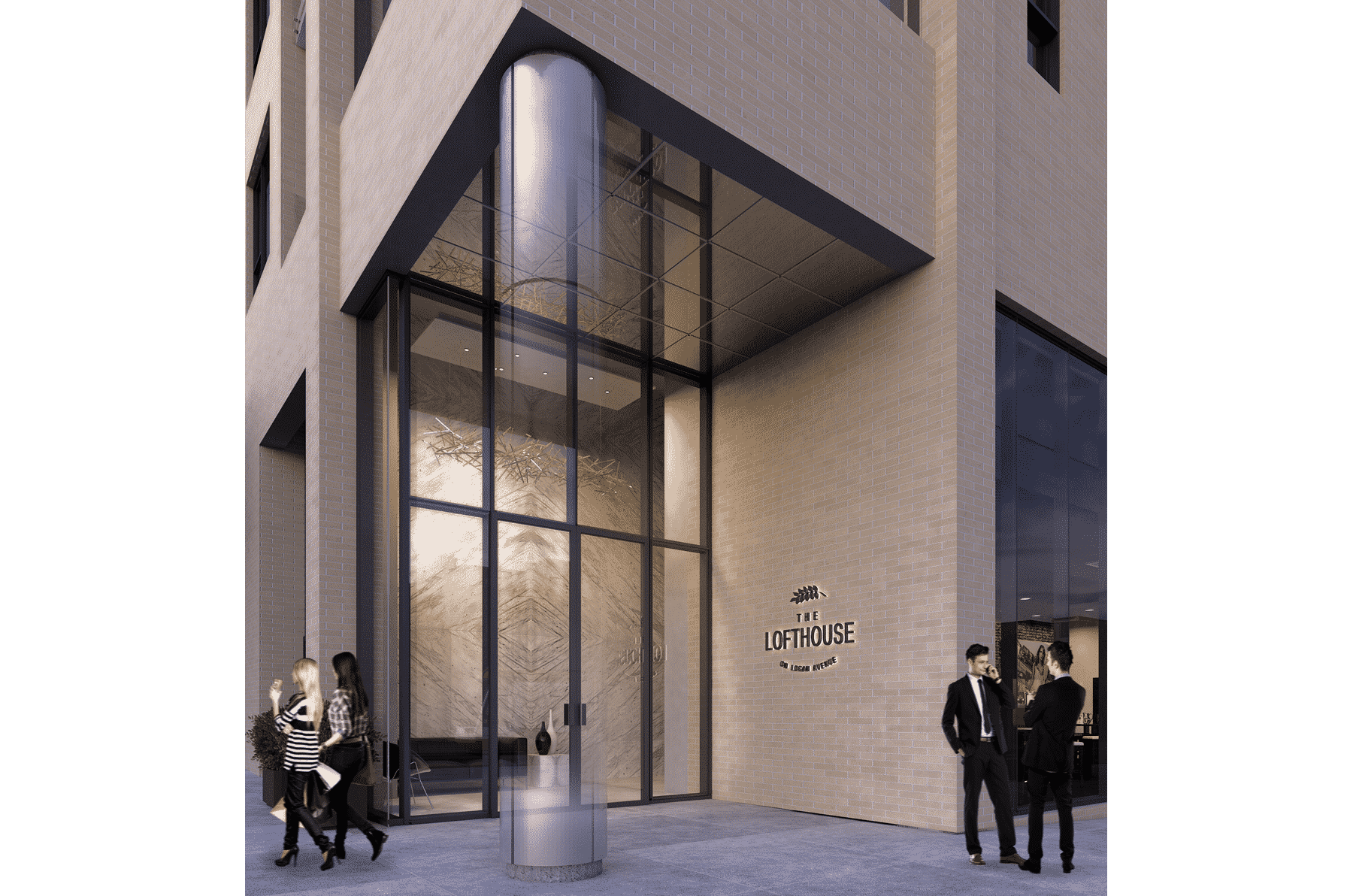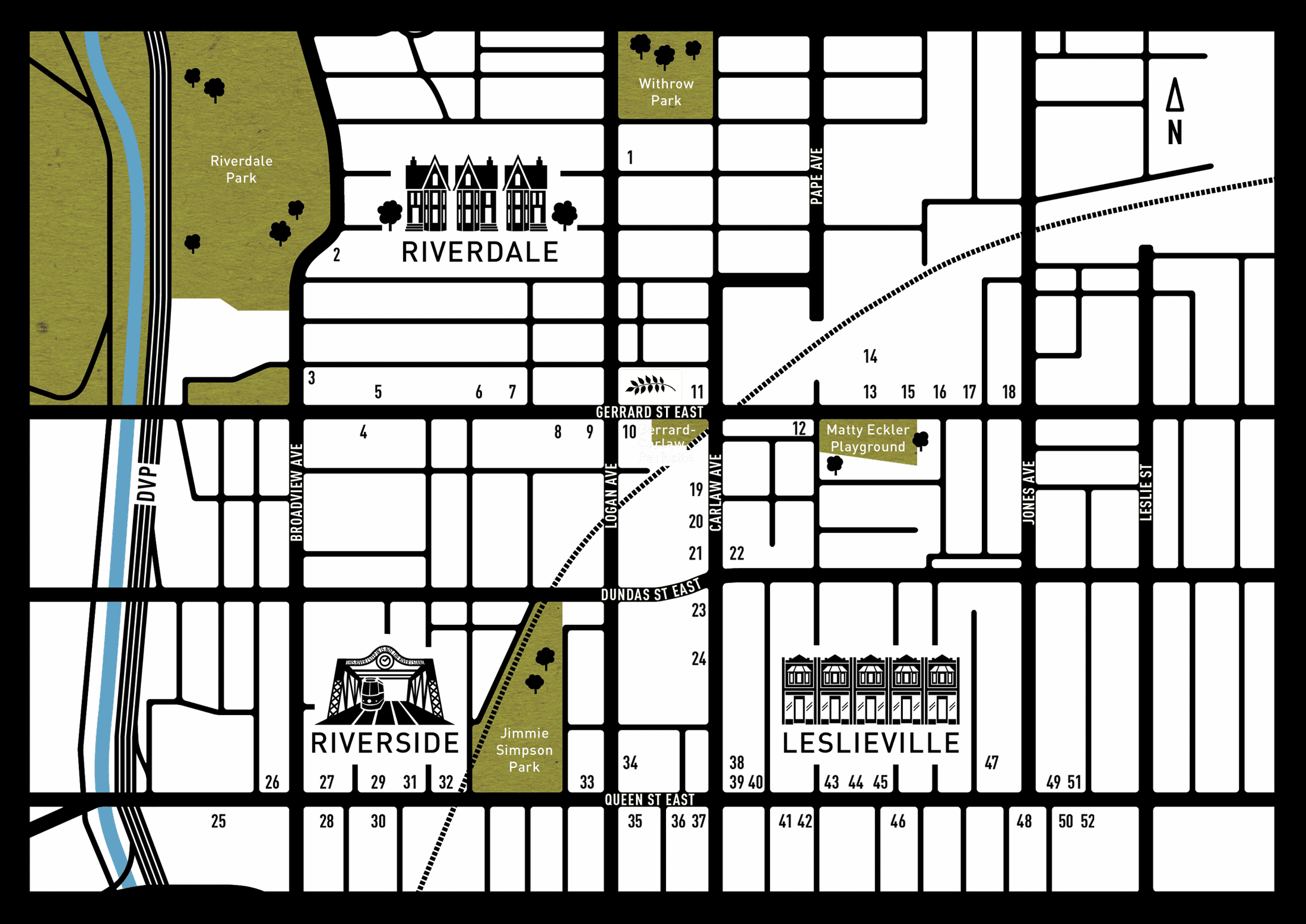The Lofthouse Condos
794 Gerrard St E, Toronto, ON
-
- 1 Bed Starting
- $ 99,999,999,999
-
- 2 Bed Starting
- $ 609,900
-
- Avg Price
- $ 1082 / sqft
-
- City Avg
- $ 963 / sqft
-
- Price
- N/A
-
- Occupancy
- 2022 Occupancy
-
- Developer
Selling Now
5 Images
| Address | 794 Gerrard St E, Toronto, ON |
| City | Leslieville & Riverdale |
| Neighbourhood | Leslieville & Riverdale |
| Postal Code | |
| Number of Units | |
| Occupancy | |
| Developer |
| Price Range | $ 609,900 - $ 1,489,900 |
| 1 Bed Starting From | $ 99,999,999,999 |
| 2 Bed Starting From | |
| Price Per Sqft | |
| Avg Price Per Sqft | |
| City Avg Price Per Sqft | |
| Development Levis | |
| Parking Cost | |
| Parking Maintenance | |
| Assignment Fee | |
| Storage Cost | |
| Deposit Structure | |
| Incentives |
Values & Trends
Historical Average Price per Sqft
Values & Trends
Historical Average Rent per Sqft
About The Lofthouse Condos Development
The Lofthouse Condos is a boutique building with only six stories that attract those who seek a relaxing and quiet neighborhood. Unique with its floor plans, it offers residents 58 suites with large spaces and large bedrooms.
Location
Address: 794 Gerrard Street East, Toronto
As an addition to Toronto’s Riverdale, The Lofthouse Condo focuses on creating an urban feel with a holistic approach to life. With a perfect transit score of 100 out of 100, investing in the condo is strategic regarding location as it is only 10 minutes away from downtown.
The Lofthouse Condo is also a perfect mix of culture, history, and character. Nearby are beautiful parks that offer a peaceful respite from the hustle and bustle of downtown. Also within the area are schools and various dining destinations.
Away from the busy world of a typical city, The Lofthouse Condo offers value for money proposition. Well laid out, 58 suits condo will help the society to have loads of social interaction and bonding with their families.
Features & Amenities
Quality of life is the main idea behind The Lofthouse Condos. Well redesigned layouts and floorplans are just the beginning. Residents will have access to a yoga studio and outdoor space overlooking the area’s beautiful rich greeneries.
All the amenities have been created to ensure a healthy life for its residents. All the necessary facilities are available within the vicinity which can provide a comfortable living which is hassle-free. Nearby parks are ideal for morning exercise sessions, and ample space is further offering playgrounds for children.
The Developer
Designed by George Popper Architects and interior designer by Andrew Pike Interiors, The Lofthouse Condos will be one of the best residential condos in the Riverdale neighborhood.
Properties by Grid Developments
- – Sunday School Lofts
- – Dupont Towns
- – Architects: George Popper
- – Interior design by Andrew Pike
Book an Appointment
Precondo Reviews
4.8
1 Comment.
Leave Your Reviews Here























Rating: 4.83 / 5
Grid Developments bring yet another great project in the form of The Lofthouse Condos. Situated in the lively neighborhood of Leslieville & Riverdale, the project is set to offer occupancy by May of 2020. The structure is well designed and finished and does not fail to catch the eye. The project is set to offer 58 units which will offer humongous rooms, fine finishing, and a gourmet kitchen. The project is further well situated amidst a plethora of social and commercial spots. The accessible cab and bus stations also provide the project a remarkable transit score of 100. The amenities include a spacious outdoor area, yoga studio, patios, swimming pool, etc. The project is worth some serious consideration.