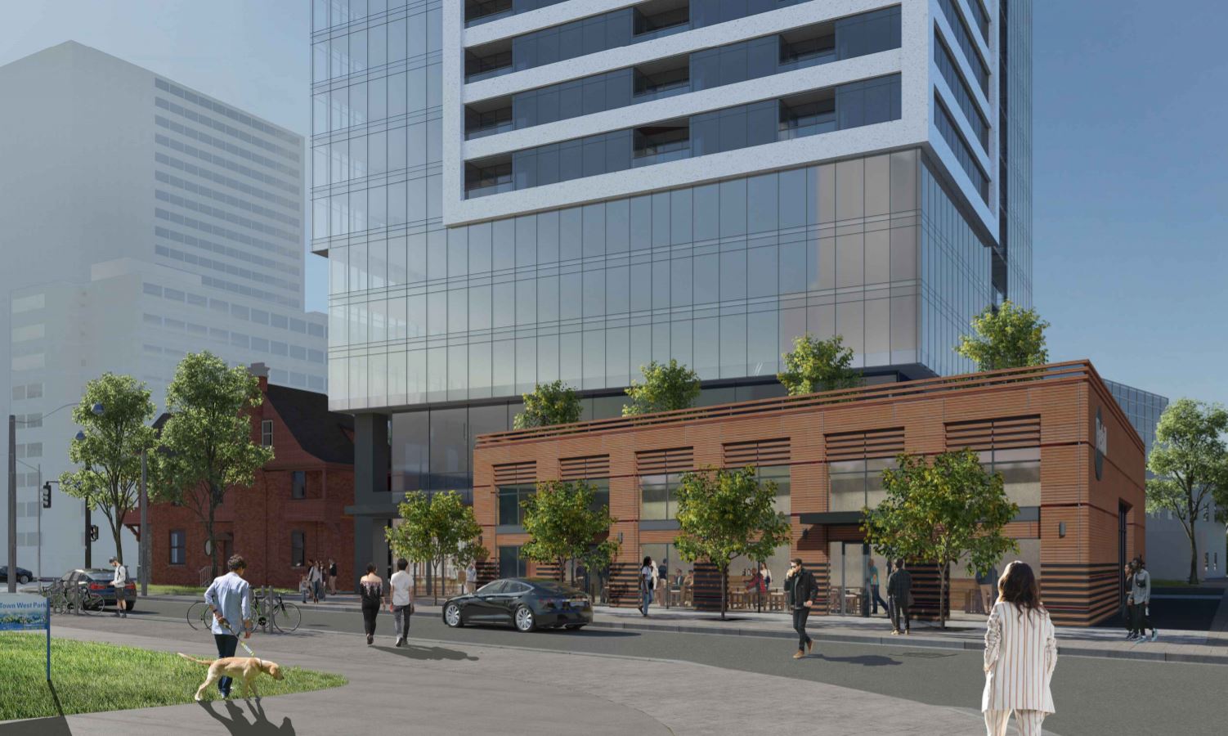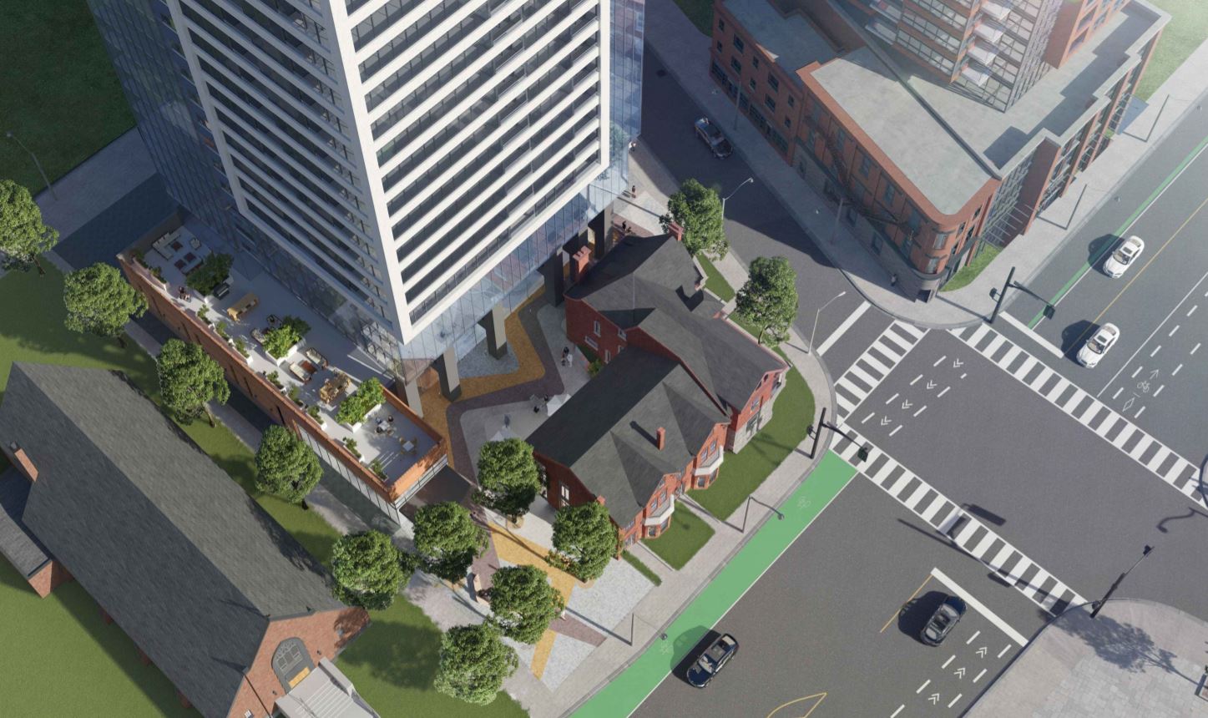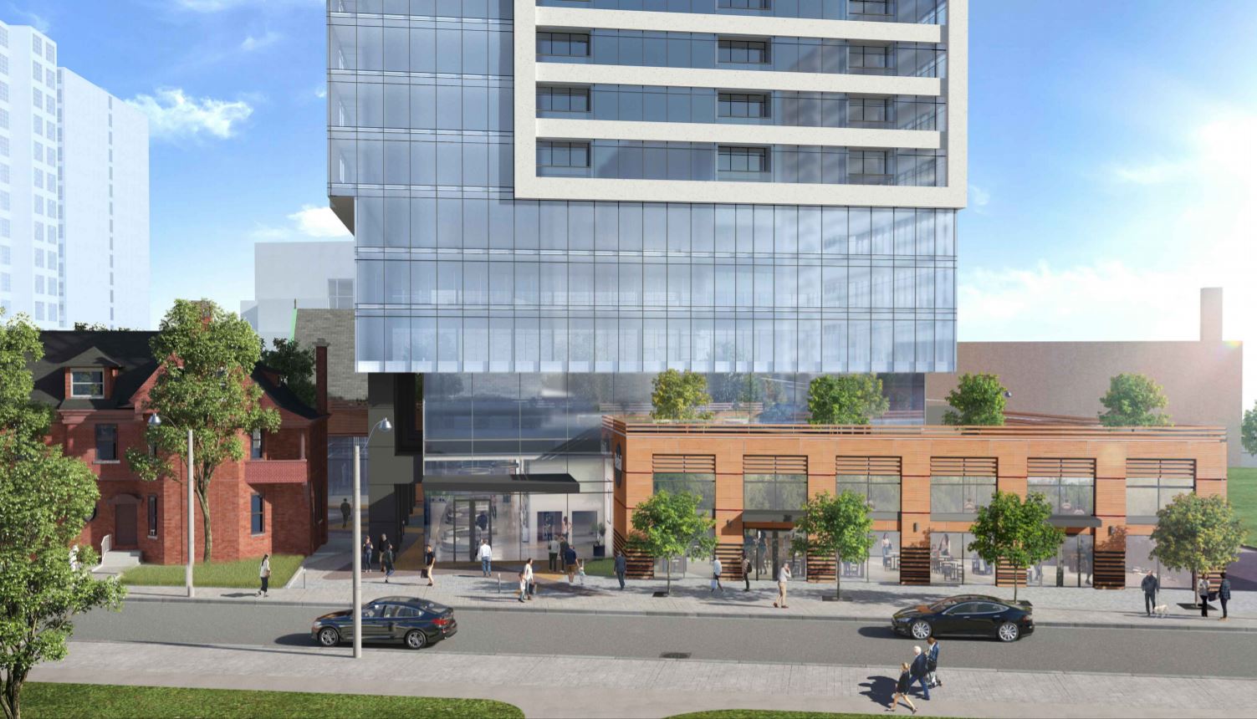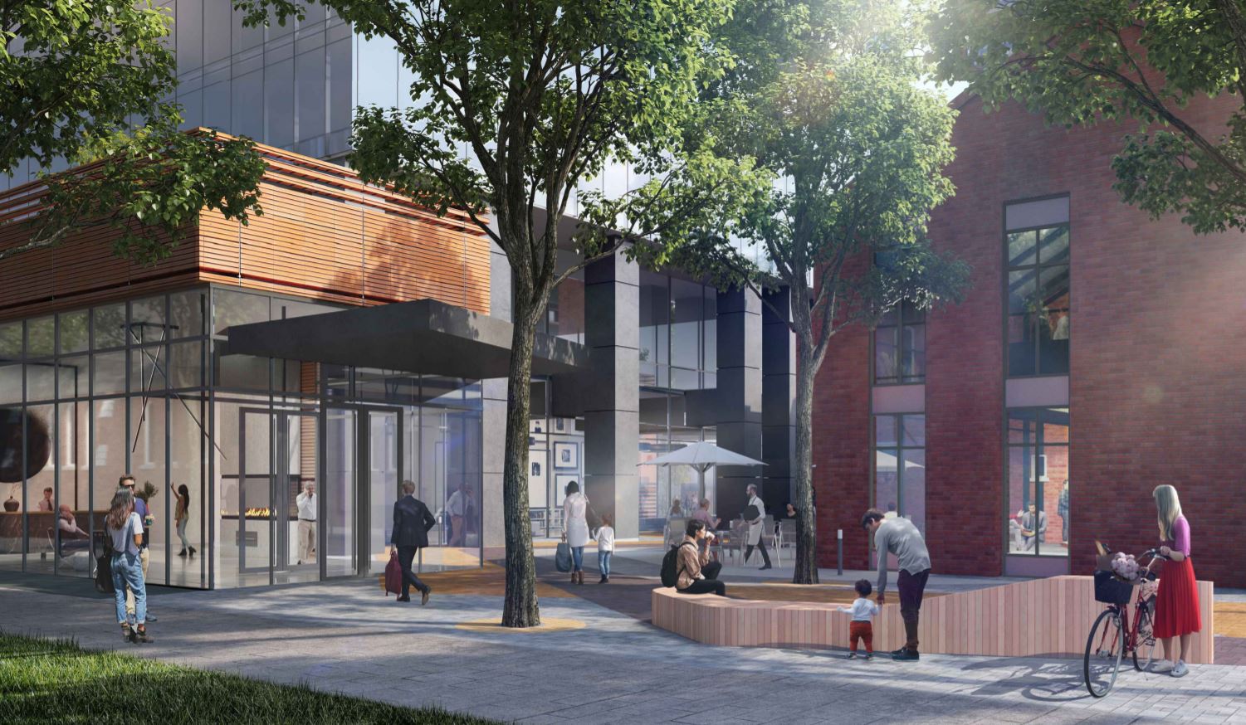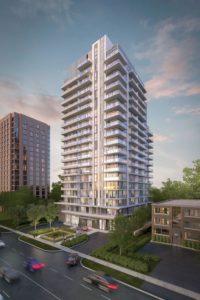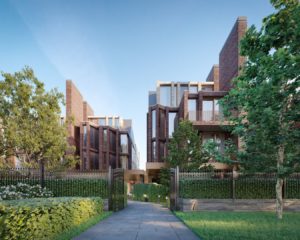The Burke Condos
-
- 1 Bed Starting
- N/A
-
- 2 Bed Starting
- $ 1,132,900
-
- Avg Price
- $ 1181 / sqft
-
- City Avg
- $ 1290 / sqft
-
- Price
- N/A
-
- Occupancy
- TBA
-
- Developer
| Address | 603 Sherbourne Street, Toronto, ON |
| City | Toronto |
| Neighbourhood | Toronto |
| Postal Code | |
| Number of Units | |
| Occupancy | |
| Developer |
Amenities
| Price Range | N/A |
| 1 Bed Starting From | N/A |
| 2 Bed Starting From | |
| Price Per Sqft | |
| Avg Price Per Sqft | |
| City Avg Price Per Sqft | |
| Development Levis | |
| Parking Cost | |
| Parking Maintenance | |
| Assignment Fee | |
| Storage Cost | |
| Deposit Structure | |
| Incentives |
Values & Trends
Historical Average Price per Sqft
Values & Trends
Historical Average Rent per Sqft
About The Burke Condos Development
The Burke is a new condo development in the pre construction phase by Concert Ltd, at 603 Sherbourne Street, Toronto, ON, Canada, M4X 1L7. The condo development will feature a total of 6 towers with the highest one being 53 storeys and 500 residential units having one to three bedrooms. Also, the estimated date of occupancy for this real estate pre construction development is not yet announced.
The architecture for the new condos is being planned by the IBI Group. IBI Group has proposed world-class designs with some of the top views, amenities and attractions. The interiors and architect will provide a luxury lifestyle for all types of residents. The condos will also have a number of floor plans for the investors. So, all sizes of families will get to make the perfect home here.
The new development is close to Parliament Street, Sherbourne Street, Howard Street, and Bloor Street. The neighbourhood has a lot to offer to all kinds of residents. People will also find convenient access to transit facilities around the region. Therefore, the commute around the city will be quick and hassle-free. Contact a broker to find out more information about the condominium and prices.
Features and Amenities
The first building at this property will touch the skyline view of Toronto with 53 storey. There will be a total of 500 units with various floor plans. Investors will have the options to choose from one bedroom to three bedroom per unit. The condos in Toronto will have a total of 6 buildings. There will be 3 residential buildings, which will include a 37 storeys high tower with 312 units, 12 storey high tower with 134 suites, and the 50 storey building.
The highest tower at the property will have an underground parking garage, which will have space for 304 vehicles. Also, the first two towers will be connected via an eight storey high rise tower. The podiums at Burke at 603 Sherbourne will have space for commercial and retail purposes.
In total, there will be 1,241 residential units and 512 parking spaces for the residents. With widened sidewalks, a public park, and new trees, Burke is going to be a great development.
Location and Neighbourhood
Burke at 603 Sherbourne is located in one of the top neighbourhoods of the city, which has a walk score of 87. The property is close to downtown Toronto, and there are several attractions around the region. The region around Bloor Street East has a number of developments that are under development. Residents at Sherbourne St East will have easy access to cafes, shops, restaurants, Winchester Park and several entertainment facilities around Bloor.
Close to Burke Condos at 603 Sherbourne St, there are multiple employment opportunities as well. The upscale dining and retail region of Yorkville and vibrant Church and Wellesley area are in close vicinity. There is Cabbagetown neighbourhood near Burke. People will enjoy the vibrant lifestyle at the Burke building.
The area also has a number of top educational facilities near the project. So, the condominium will be perfect for students. Aside from that, there are multiple parks and recreational facilities minutes away from the condo.
Accessibility and Highlights
Burke Condos is close to a number of convenient transit facilities. There are bus routes and streetcar facilities available in close vicinity. The Sherbourne subway station in close vicinity will make it convenient for residents to commute throughout the city. The location has a transit score of 89. The occupancy date of the project is still not known, the public may expect it TBA soon.
About the Developer
Concert Properties Ltd. is the real estate developer behind the Burke project in Toronto. The company has designed and been constructing some of the top properties around Canada since 1989. The builder focuses on the development of quality properties with unparalleled customer support. Most of the communities and other projects by Concert Properties are in the top three neighbourhoods for the convenience of residents.
The builder has earned a name for itself and has also won a number of top awards for the world-class projects. Some of the previous properties by the builder include The Berczy and Era. The company is also constructing The Kip District developments.
Stay tuned to Precondo.ca to find out more information regarding the Burke Condos and other condo developments in and around Toronto.
Book an Appointment
Precondo Reviews
No Reviwes Yet.Be The First One To Submit Your Review


