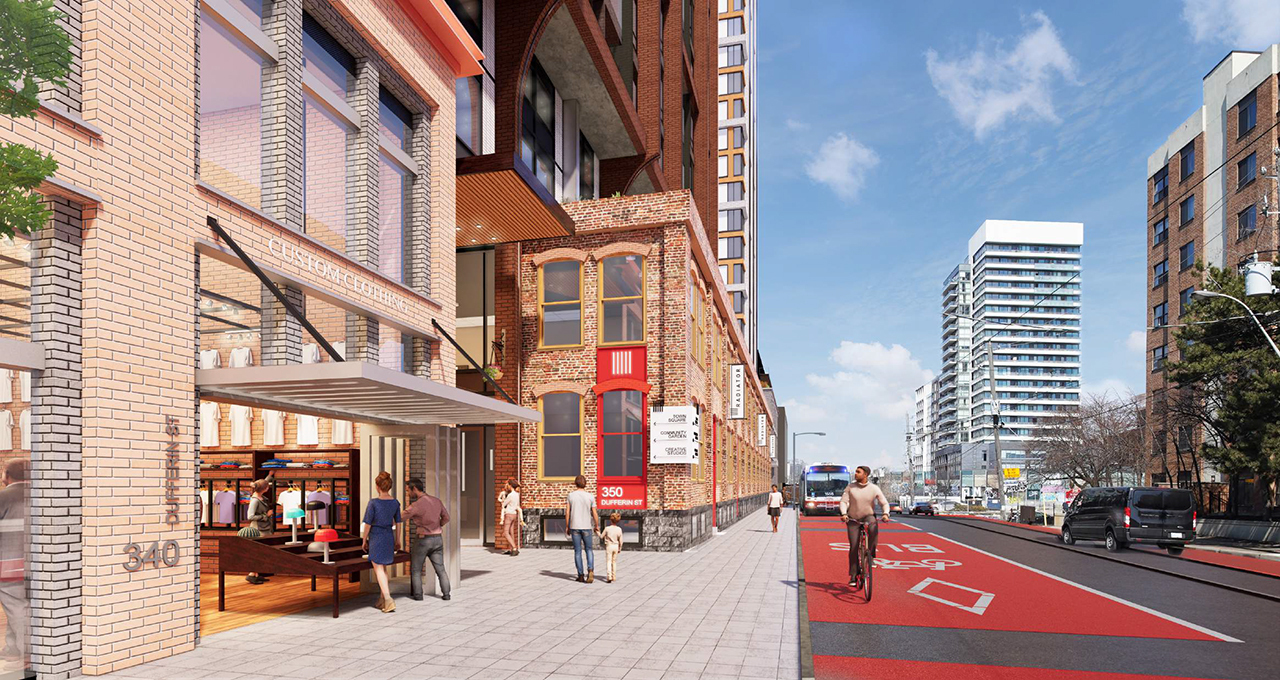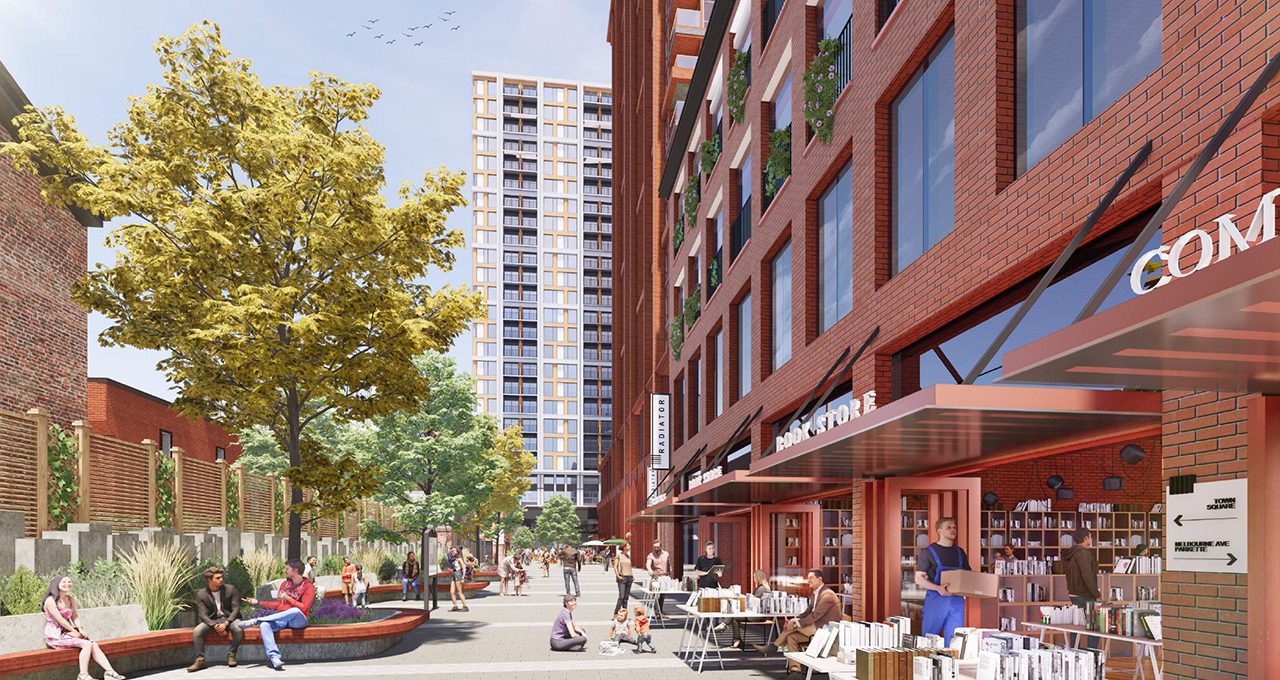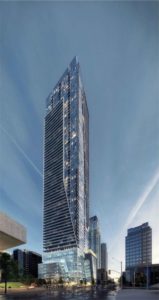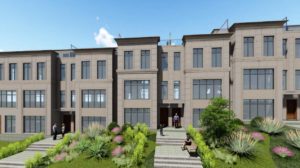Radiator Condos
-
- 1 Bed Starting
-
- 2 Bed Starting
-
- Avg Price
-
- City Avg
- $ 1290 / sqft
-
- Price
- N/A
-
- Occupancy
- TBA
-
- Developer
| Address | 340 Dufferin Street, Toronto, ON |
| City | Toronto |
| Neighbourhood | Toronto |
| Postal Code | |
| Number of Units | |
| Occupancy | |
| Developer |
| Price Range | |
| 1 Bed Starting From | Register Now |
| 2 Bed Starting From | |
| Price Per Sqft | |
| Avg Price Per Sqft | |
| City Avg Price Per Sqft | |
| Development Levis | |
| Parking Cost | |
| Parking Maintenance | |
| Assignment Fee | |
| Storage Cost | |
| Deposit Structure | |
| Incentives |
Values & Trends
Historical Average Price per Sqft
Values & Trends
Historical Average Rent per Sqft
About Radiator Condos Development
Radiator condos is a pre-construction condo development by Bentall Green Oak and Hullmark located at 340 Dufferin St Toronto, ON. This project is bringing a high-rise building of 25 storeys with a total of 564 units. The estimated completion date of this condo is not yet available.
Features and Amenities
The Radiator complex, designed by Sweeny &Co Architects Inc. in Toronto’s Parkdale neighbourhood, spans 340–376R Dufferin Street and 2 Melbourne Avenue. Also, the manufacturing history dating back to 1883, offers you industrial buildings and office spaces including the 340 Dufferin Street ODSP Parkdale office at 340 Dufferin St Toronto.
Designed by Sweeny &Co Architects Inc., the two-storey structure of this new condo development of Radiator condos at 350 Dufferin Street and Melbourne Avenue, which is located in the back of the property, will be fully preserved and renovated. It will serve as a visual anchor and a focal point for the entire neighbourhood. Similarly, the mixed-use podium of the 21-storey tower will comprise in large part of the 2-storey brick structure at 360-368 Dufferin Street.
For retail and maker spaces, a collection of adaptable studios for other creators and artists to collaborate and work, the proposal saves a portion of the ground floor and second floor throughout the property. In order to have a creative legacy in this public space and carry on Parkdale’s artistic tradition, the developer is collaborating with the Toronto-based arts organisation Akin.
Location and Neighbourhood
Around Radiator condos, a new publicly accessible space will take the place of the current surface parking lot and serve as the neighbourhood’s hub. Additionally, a community garden and a central courtyard with access from Milky Way, Also, Dufferin Street and Melbourne Street will replace the current central parking lot. Also, it will have a communal garden with seasonal produce and year-round produce.
Furthermore, with several entry and exit points and excellent visibility throughout the entire site of this mixed-use development in Downtown Toronto, the new publicly accessible courtyard will have at-grade flexible commercial and maker spaces.
Moreover, a few nearby parks around 340 Dufferin St include Lamport Stadium park and Masaryk park and Melbourne Parkette.
Accessibility and Highlights
The best mixed-use community, the residential units in this community hub from Sweeny &Co Architects Inc. lie close to several access points. For instance, Joe Shuster Way, less than a 5-minute walk from the site, will serve as the entrance to the Future King-Liberty GO Station, scheduled to be finished by 2026. Likewise, this new station around Radiator condos facilitates development and the placement of additional residential towers and workplaces near higher-order transit.
Acting as a central hub, Radiator condos at 340 Dufferin Street have a bike score of 83 on 100, a transit score of 89 on 100 and a walk score of 92 on 100.
About the Developer
Bentall Green Oak is a real estate management platform investing in several structures in and around Toronto.
Hullmark creates spaces with either residential, retail, office or a combination of all three at Toronto. A few of their projects include Toronto Carpet Factory, 545 King West, 12 Ossington and many more.
If you wish to have more information, contact our team for more details. Our real estate professionals can assist you with all the data related to the condos.
Check the most recent condos in Toronto, ON.
Book an Appointment
Precondo Reviews
No Reviwes Yet.Be The First One To Submit Your Review





