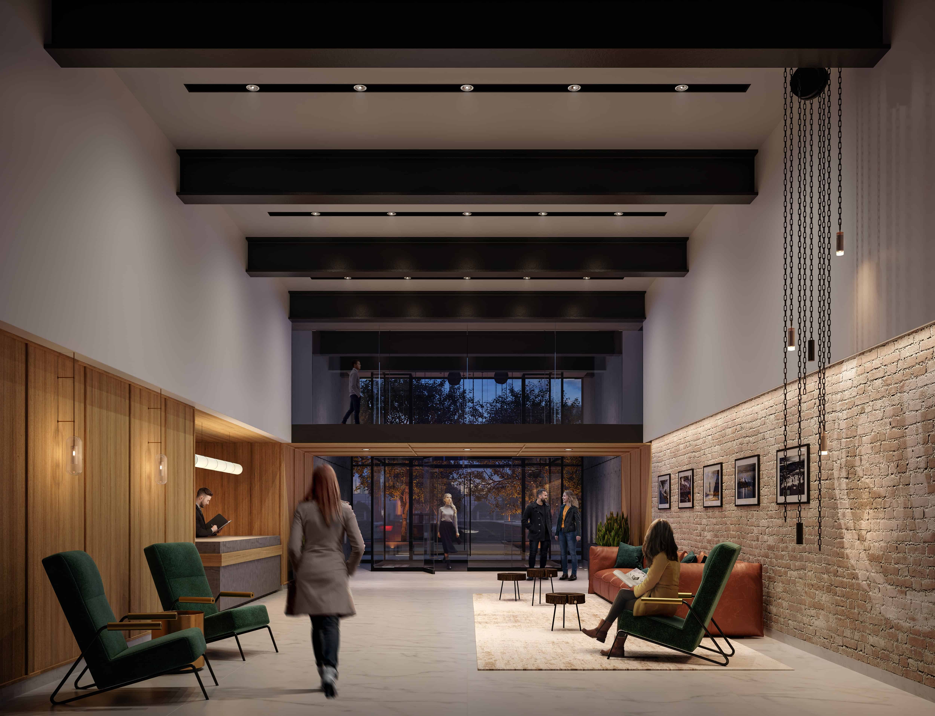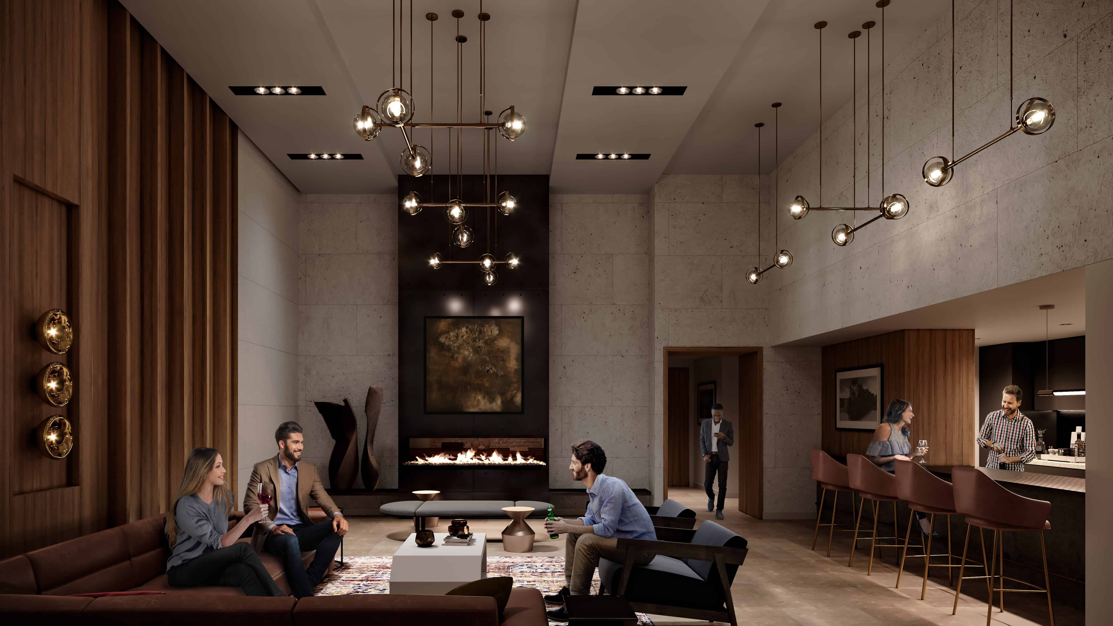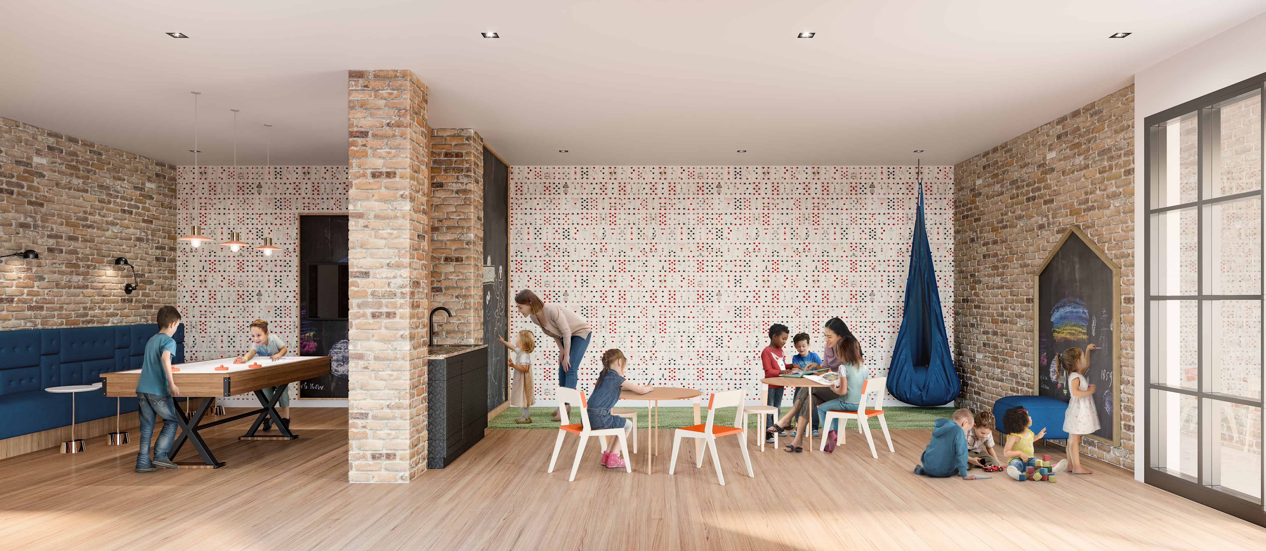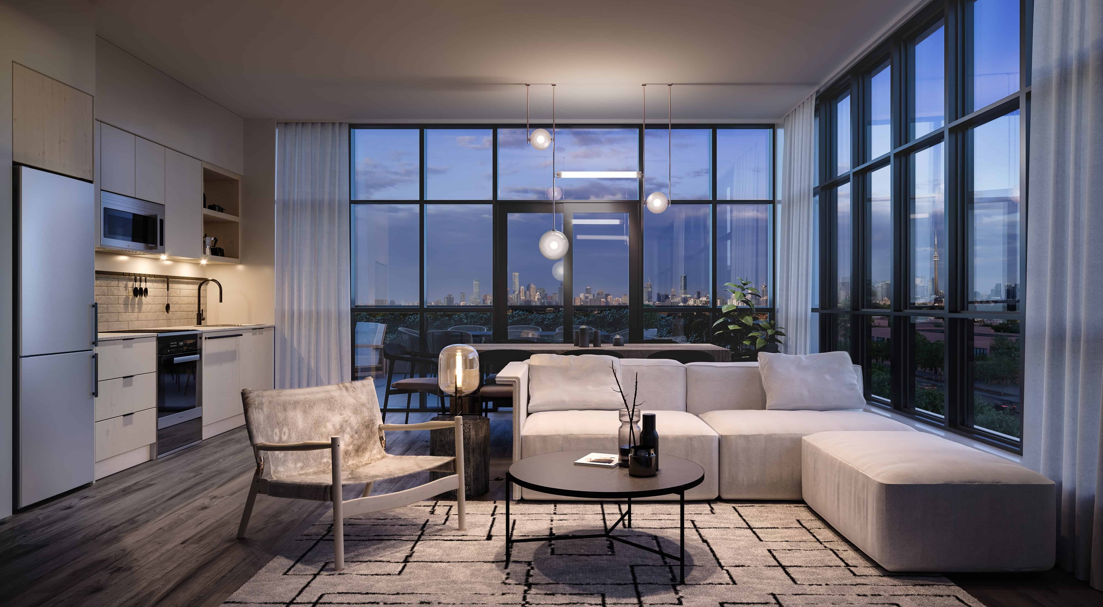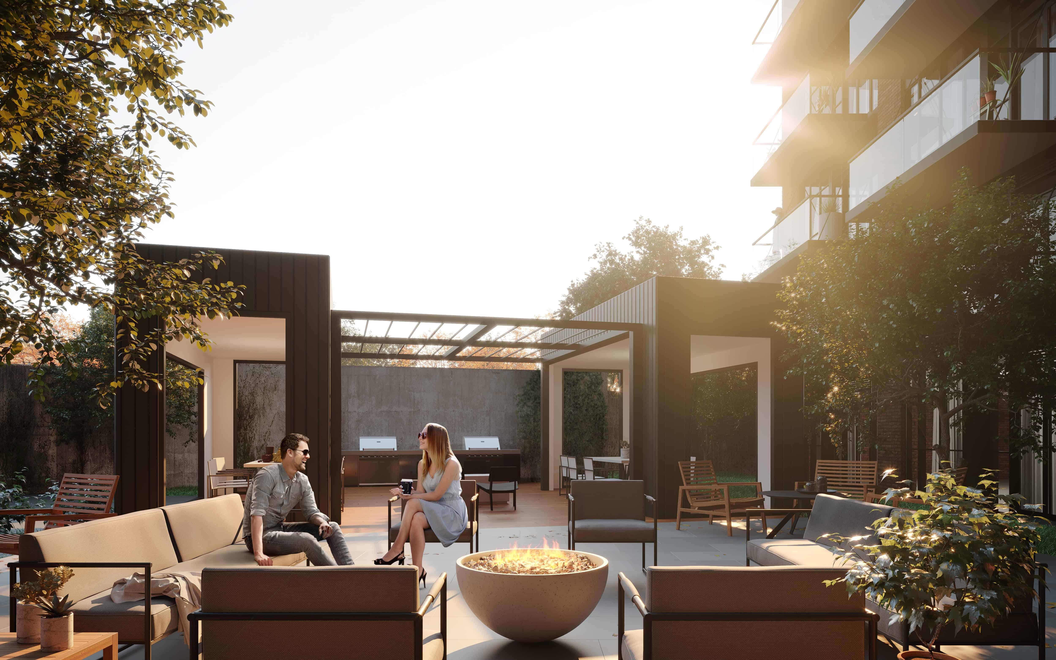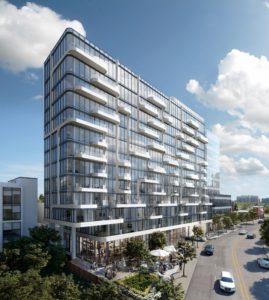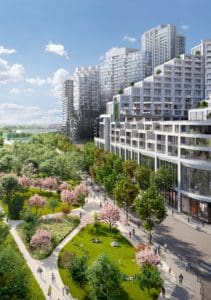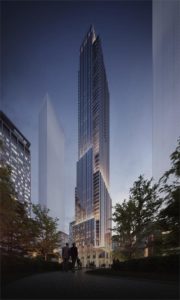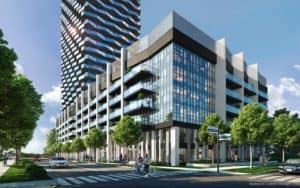Stockyards District Residences
-
- 1 Bed Starting
- N/A
-
- 2 Bed Starting
- N/A
-
- Avg Price
- $ 1011 / sqft
-
- City Avg
- $ 1290 / sqft
-
- Price
- N/A
-
- Occupancy
- 2022 Occupancy
-
- Developer
| Address | 2306 St. Clair Ave W, Toronto, ON |
| City | Toronto |
| Neighbourhood | Toronto |
| Postal Code | |
| Number of Units | |
| Occupancy | |
| Developer |
Amenities
| Price Range | N/A |
| 1 Bed Starting From | N/A |
| 2 Bed Starting From | |
| Price Per Sqft | |
| Avg Price Per Sqft | |
| City Avg Price Per Sqft | |
| Development Levis | |
| Parking Cost | |
| Parking Maintenance | |
| Assignment Fee | |
| Storage Cost | |
| Deposit Structure | |
| Incentives |
Values & Trends
Historical Average Price per Sqft
Values & Trends
Historical Average Rent per Sqft
About Stockyards District Residences Development
Stockyards District Residences is a new condo project by Marlin Spring Developments, located at 2306 Saint Clair Avenue West, Toronto, ON. The development will have 236 luxurious residential units across ten storeys of this mid-rise building.
The development provides an authentic urban living with plenty of retail shops and services along with attractions at a walking distance. Stockyards District Residences are loaded with amenities that are attracting multiple residents and investors across Toronto. Explore the amenities and attractions around the neighbourhood of Stockyards District Residences.
Features and Amenities
The condos at 2306 Saint Clair Avenue West are loaded with all the modern and luxurious amenities to provide the residents with a unique modern living. Stockyards District Residences has a total of 10 storeys with 236 condo units. The building has an architectural design that is industry inspired. There are balconies and terraces with a contemporary glass railing system. This new development will also have 24-hour concierge services. The ground floor of the development will have the space for amenities.
Stockyards District Residences will feature a party room with bar, meeting and dining room, fitness and yoga studio and a playroom for the children. There will also be outdoor amenity space which will have a dining area with BBQ fire pit, dog run space and space for children to play. The condos have amenities for every type of resident to help them live a complete life where they don’t have to go far for any of their basic requirements.
The suites at Stockyards District Residences will have 9′ smooth finish ceilings along with sliding or swing doors throughout. There will also be a laundry area which will have a finished tile look. Both the bathrooms and kitchens will have top-notch appliances to provide modern and luxurious living at Stockyards District Residences.
Location and Neighborhood
The neighbourhood Stockyards District Residences provides the residents with a life that is continuously growing. The urban lifestyle of the condos will provide the residents with all the essential that a resident requires. Located in a neighborhood that echoes ingenuity and modernity from all sectors, the condos can be a perfect home for working professionals, families as well as bachelors. The walk score of the location is 71, which means that most of the errands can be covered on foot.
There are plenty of retail shops and services and supermarkets in the neighbourhood which will cater to all the requirements of the residents. The condos are located close to the LCBO, Walmart, Metro, and Nations Grocery Store, which will cater to all the daily requirements. Stockyards District Residences is also close to the Stockyards Mall, which has numerous shops for household shopping, the latest fashion trends along with other branded stores. There is an Organic Garage near the condos as well.
Several eateries around the condos make this an ideal location to grab a bit around the home. Nearby restaurants, bars, and cafes include Starbucks, Nodo Restaurant, Rainhard Brewing Co., Farmhouse Tavern, Queen Margherita Pizza, and Junction Local. There is also the Mad Mexican, Indie Ale House, and The Good Neighbor around the region. All these restaurants will provide residents with all types of cuisines from around the globe.
There are several places where residents can relax and work on their fitness as well. These places are Anytime Fitness and George Bell Arena, which is an ice-skating rink around the condos. The Runnymede Park is also close to the condos, and residents can relax and enjoy with friends and family here. Nearby educational institutes include Annette Street Junior and Senior Public School and Humberside Collegiate Institute.
Accessibility and Highlights
There are several transportation options around the condos, which makes this location have a transit score of 82. The routes for bikes are well laid to provide a proper path. The location has a bike score of 93. Residents at Stockyards District Residences will be able to get the best of the transportation services as Gunn’s Loop is just at a distance of 8 minutes from the condos. There are plenty of upcoming transportation services along with a variety of streetcar and bus options for the residents.
About the Developer
Marlin Spring Developments has successfully built multiple developments with forward-thinking amenities and best in class finishing details. Some of their best developments include WestBeach Condominiums, Citron Towns in Richmond Hill, The Mack, Canvas Condominiums, and Queensway 1197. With Marlin Spring Developments as the in-charge, one can expect the best amenities along with urban living. This is surely going to attract a lot of investors from Toronto.
For more on these pre-construction condos in Toronto, see this page.
Book an Appointment
Precondo Reviews
No Reviwes Yet.Be The First One To Submit Your Review


