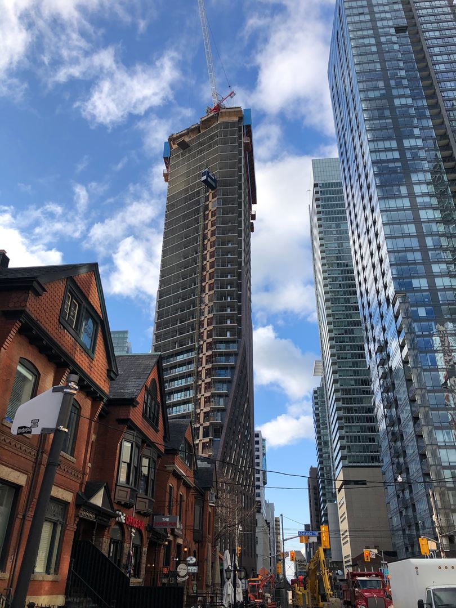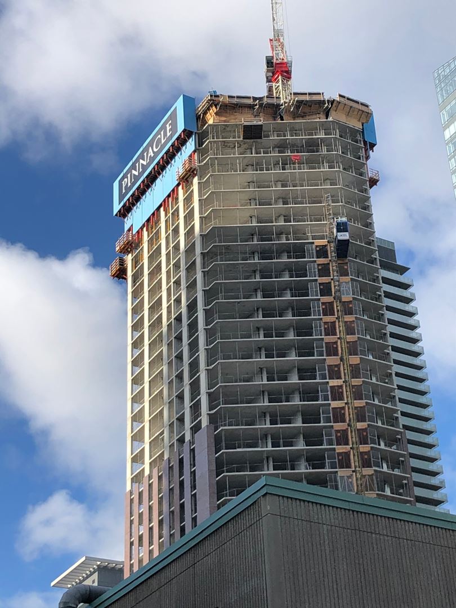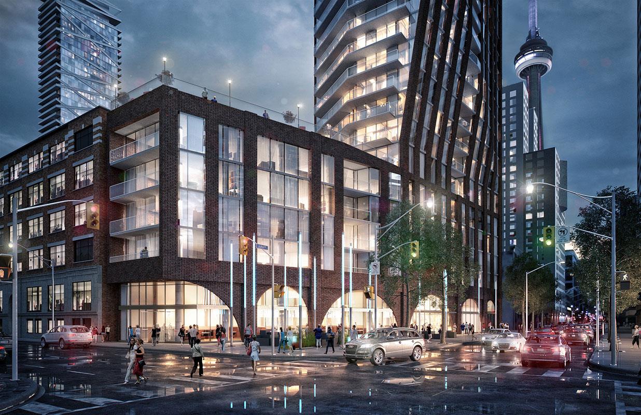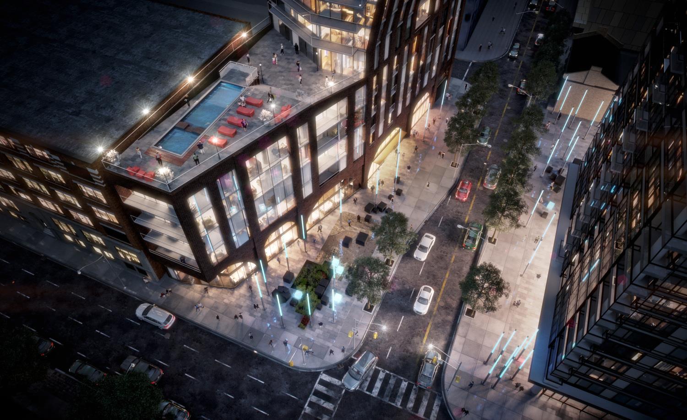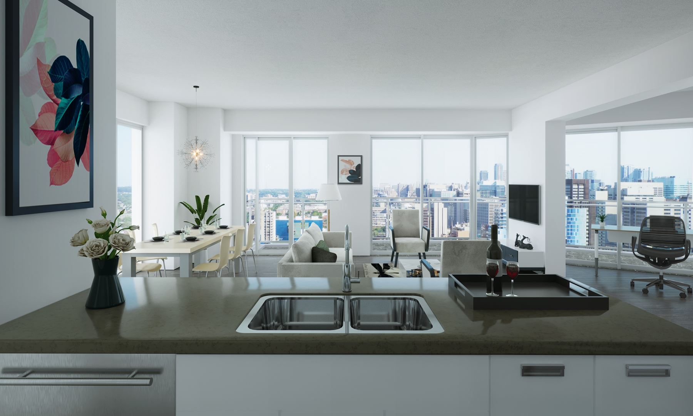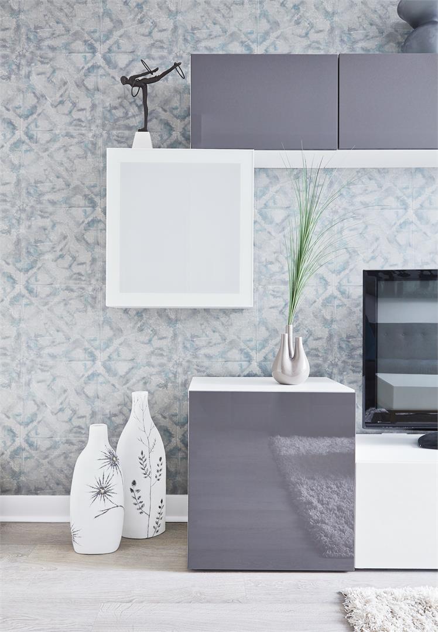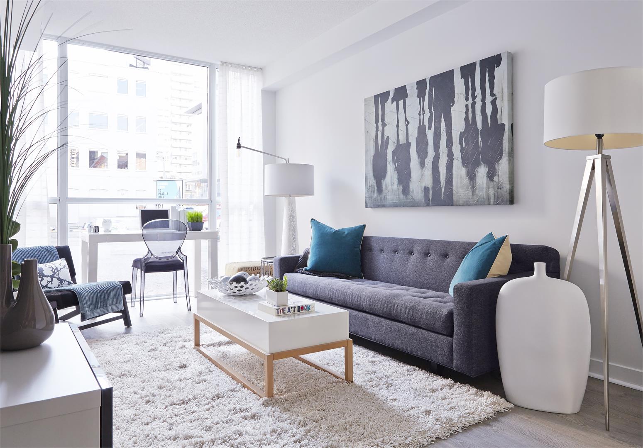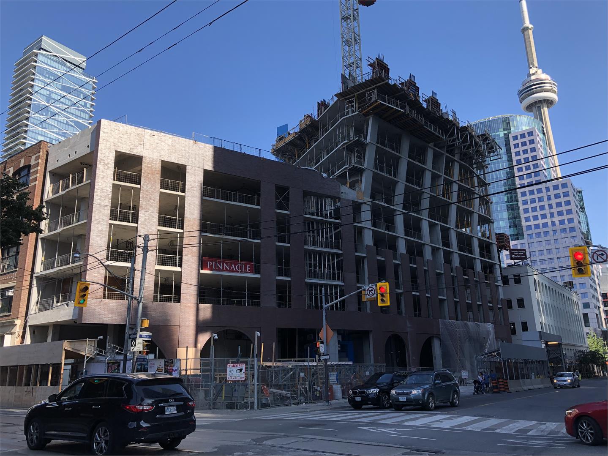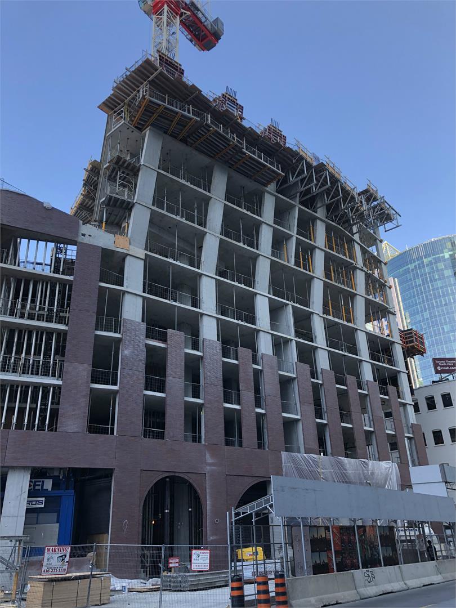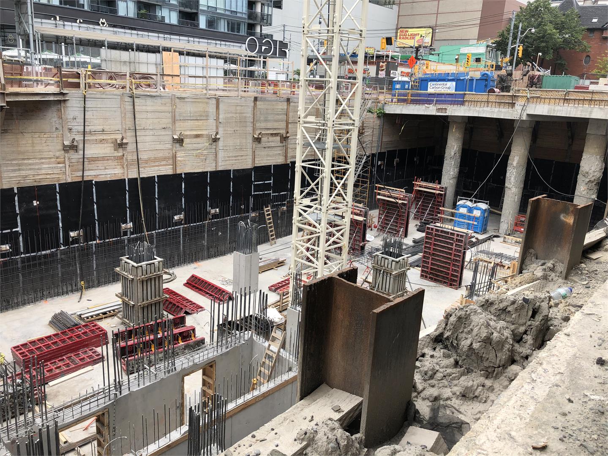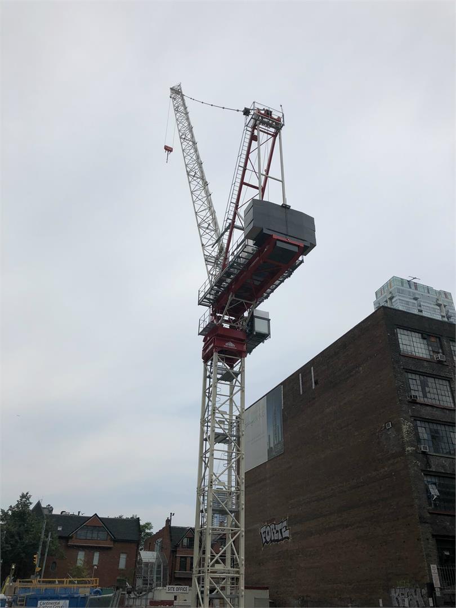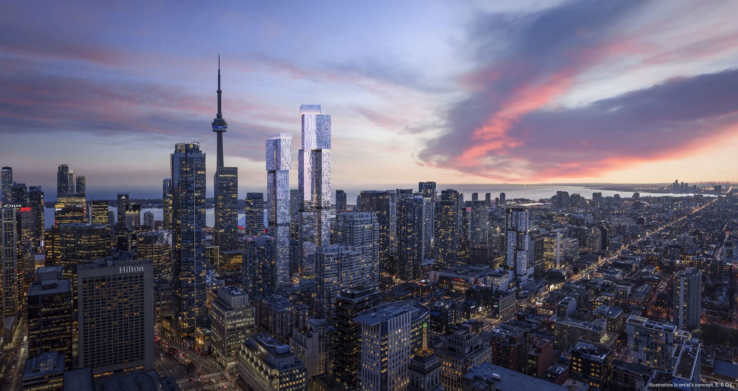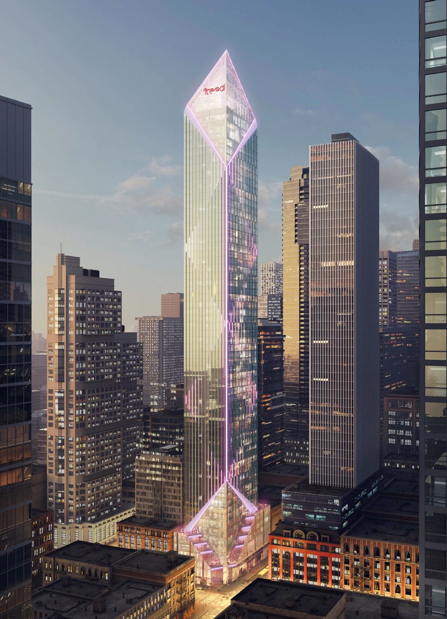The PJ Condos
-
- 1 Bed Starting
- N/A
-
- 2 Bed Starting
- N/A
-
- Avg Price
-
- City Avg
- $ 1290 / sqft
-
- Price
- N/A
-
- Occupancy
- 2021 Occupancy
-
- Developer
| Address | 283 Adelaide Street West, Toronto, ON |
| City | Toronto |
| Neighbourhood | Toronto |
| Postal Code | |
| Number of Units | |
| Occupancy | |
| Developer |
| Price Range | N/A |
| 1 Bed Starting From | N/A |
| 2 Bed Starting From | |
| Price Per Sqft | |
| Avg Price Per Sqft | |
| City Avg Price Per Sqft | |
| Development Levis | |
| Parking Cost | |
| Parking Maintenance | |
| Assignment Fee | |
| Storage Cost | |
| Deposit Structure | |
| Incentives |
Values & Trends
Historical Average Price per Sqft
Values & Trends
Historical Average Rent per Sqft
About The PJ Condos Development
Introducing PJ Condos, Developed by Pinnacle International, the PJ Condos is a new condo development at 283 Adelaide St W, Toronto, Ontario. This project offers a high-rise building of 41 storeys with 373 units. The construction of this property was completed in 2021.
The PJ Condos designed by Hariri Pontarini Architects, this architect & interior designer offer balance perfectly to the beautiful architecture. Residing in Toronto’s entertainment district, the building’s final shape remains a surprise at this time, as only the western and northern ends can be seen. Being in the waterfront communities, the PJ condos gifts their residents all the outdoor amenities to make their life more interesting. Moreover, Downtown Toronto is nearby while it stands at the corner of pearl and John St.
Contact our realtor team to know everything about the PJ condos at King St West. Explore the unit pricing list, floor plans, current market listings, number of condos on sale & rent, and a lot more.
Features and Amenities
The PJ Condos range from 400 sqft to 900 sqft. Kitchens have designer selected vanity cabinets, built-in microwaves, laminate wood flooring, designer selected track lighting, an integral pull out sprayer, painted walls, and glass tile backsplash. Further, the PJ condos are famous for their spa-styled bathrooms and excellent electrical features. Also, a yoga studio, a party room, a fitness centre, an independent dining room, a business centre, a hot tub, outdoor decks, etc., are among the building’s amenities.
Send us a request to get further information on the PJ Condos. Get to know the maintenance fees, parking charges, security prices, bedroom plans, etc.
Location and Neighbourhood
The PJ Condos are in a vibrant location with parks, cinema theatres, coffee shops, bars, and entertainment options nearby. Apart from Adelaide St W, this development is also neighbouring John Street, King Street West, Yonge Street, Spadina Avenue, as well as Pearl Street. So, fun is unlimited here.
Simcoe Park, Clarence Square, Butterfield Park, and St. Patrick’s Square are some must-go close by parks. Metro Centre Marketplace, Garden View, Mike’s Independent City Market, and J-C Foodland, are a few of the best grocery stores. O&B Canteen, Starbucks, and Second Cup are all must-try local coffee shops. Ultimate Cafe, Figo, Pearl King, plus Aroma Fine Indian Cuisine are among the tastiest 577 dining options within a short walk.
Lastly, the University of Toronto, Latin Dance Company, Ryerson University and Canadian securities institute are for learners. The Toronto Entertainment District is an added advantage to the PJ condo residents. It is home to cinemas, art centres, and various community and family tourist places. You can have fun at St. Lawrence Centre, Massey Hall, Sony Centre, as well as Ed Mirvish theatre.
Accessibility and Highlights
283 Adelaide St W is a walker’s paradise with a 100/100 walk score. Bus services and rail stations are plenty in 283 Adelaide St, John St, plus Pearl St. Downtown Toronto needs only a two-minute drive. And people driving by car to and from PJ condos have the Gardiner Expressway.
About the Developer
Headquartered in British Columbia, Pinnacle International has been involved in planning, designing, building, and maintaining condo projects for more than 30 years. Grand Park and Capstan Village are the other works of Pinnacle International.
Are you interested in other condo projects near the downtown core? Join us today!
Book an Appointment
Precondo Reviews
No Reviwes Yet.Be The First One To Submit Your Review


