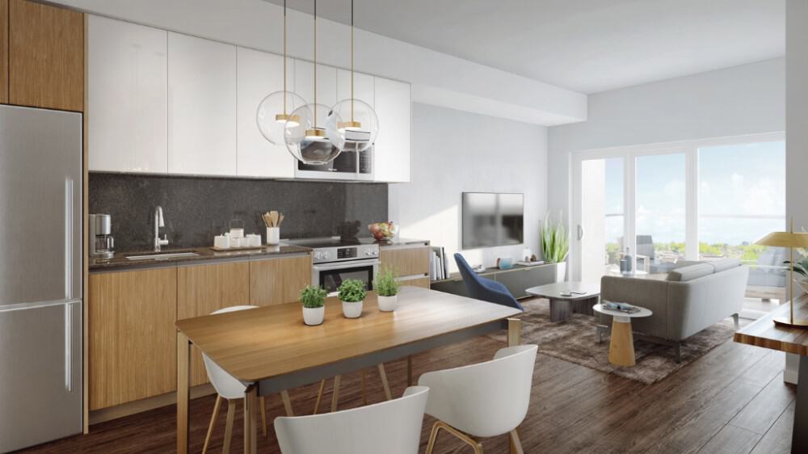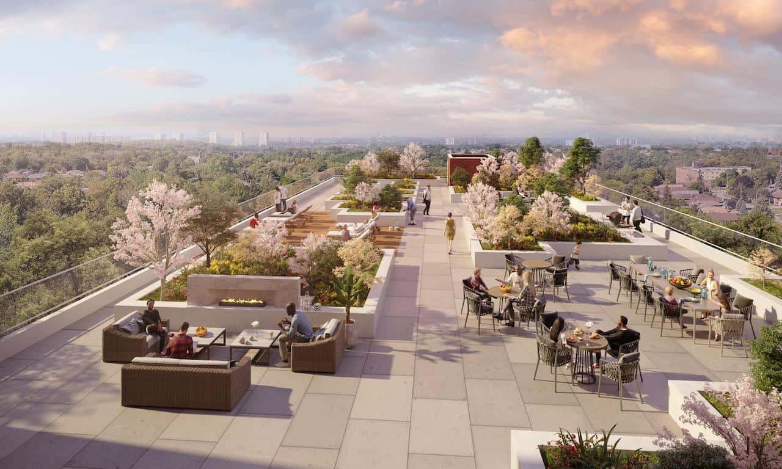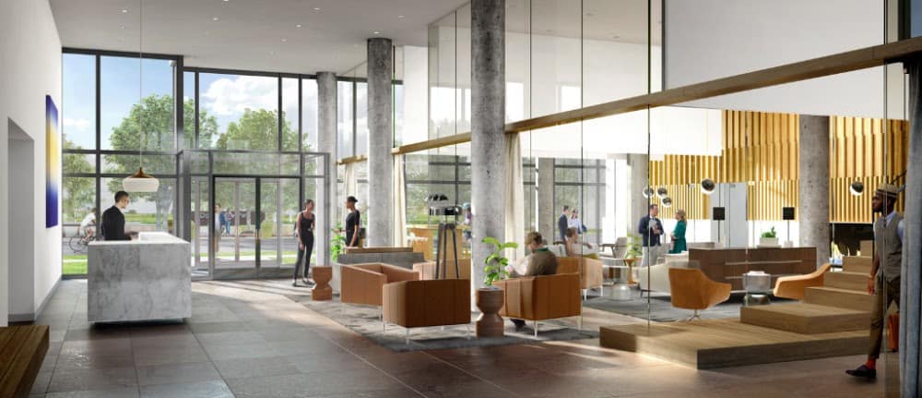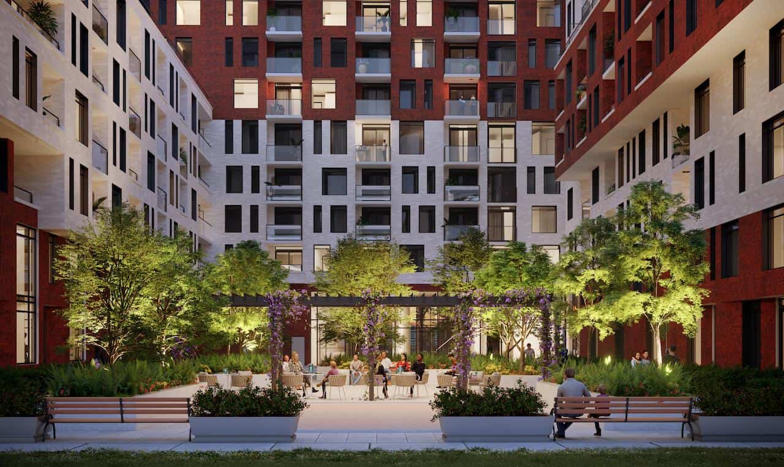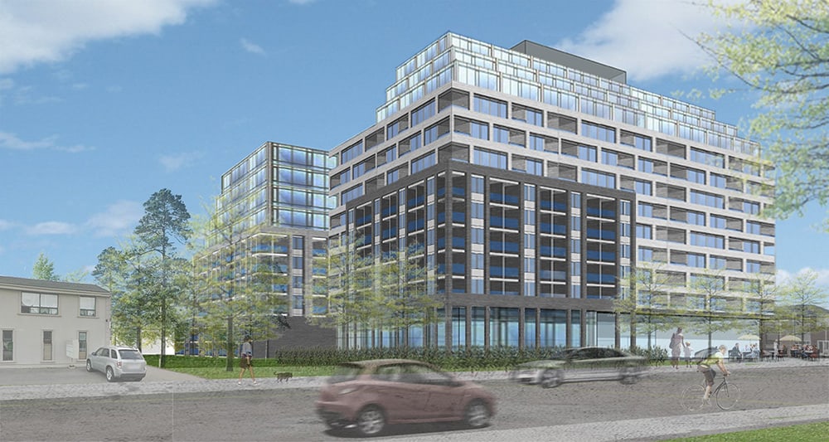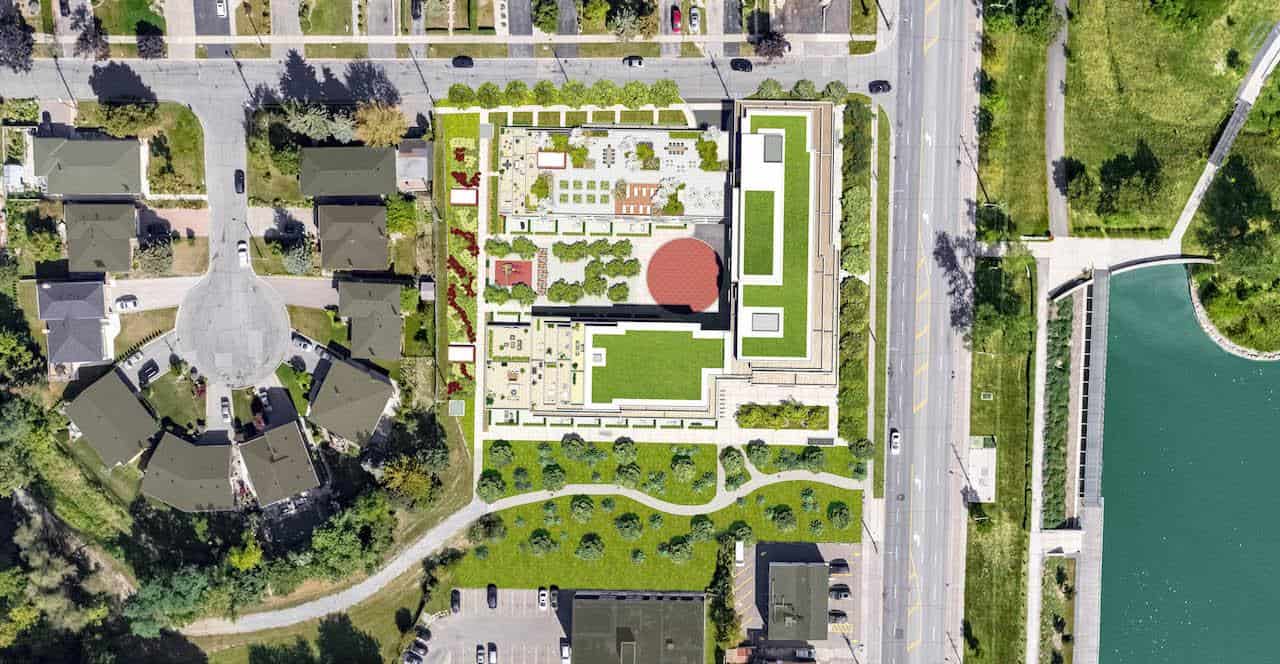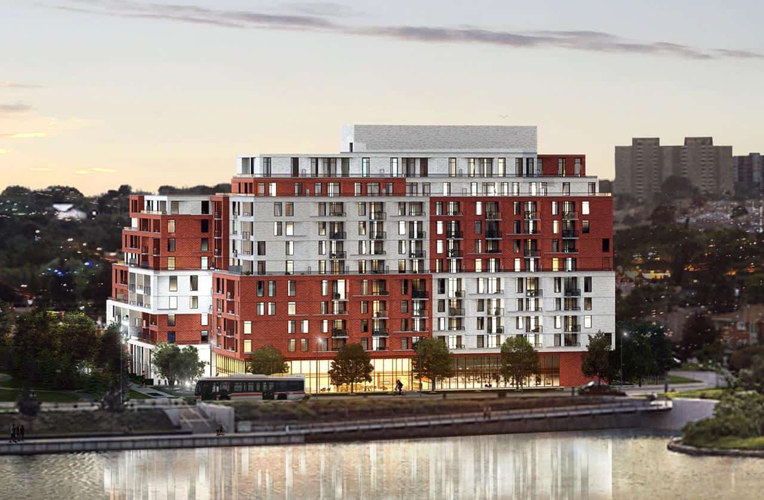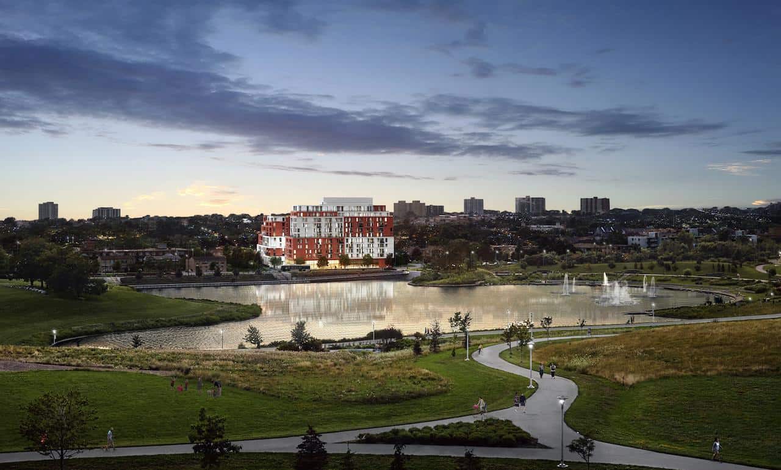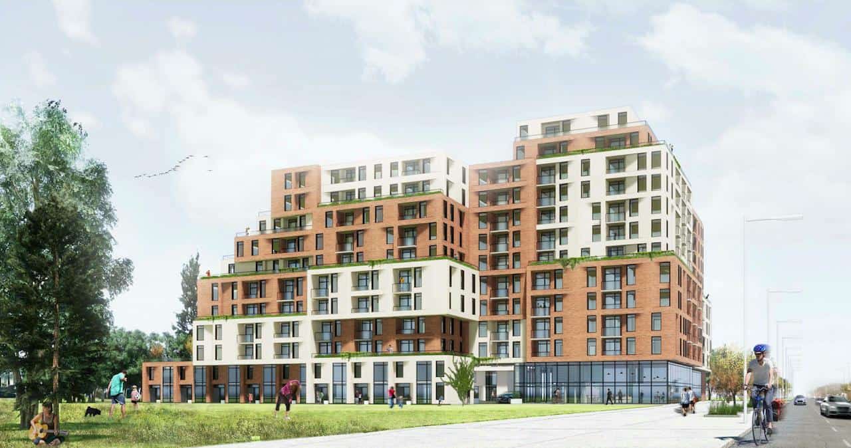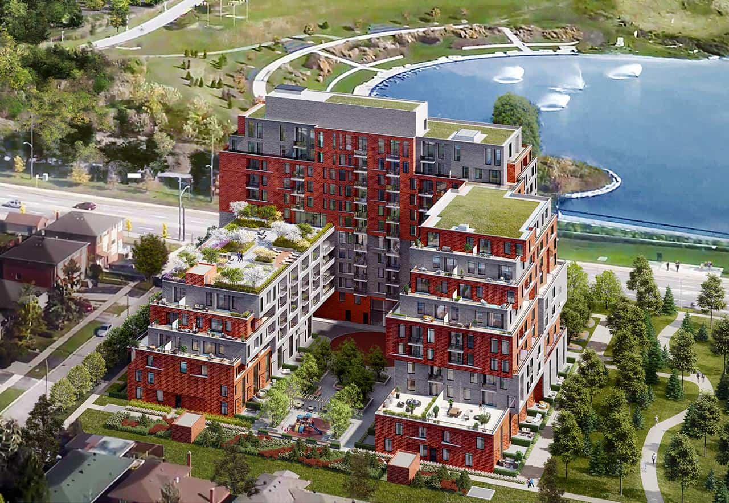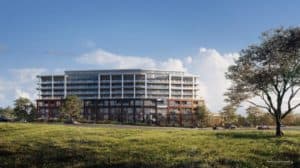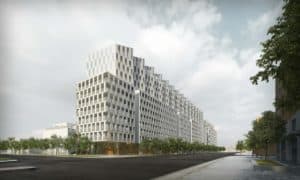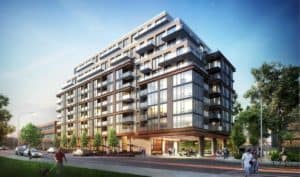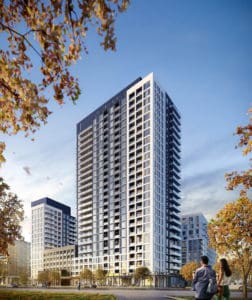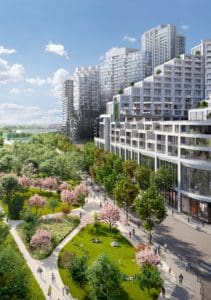The Keeley Condos
-
- 1 Bed Starting
- N/A
-
- 2 Bed Starting
- N/A
-
- Avg Price
-
- City Avg
- $ 1000 / sqft
-
- Price
- N/A
-
- Occupancy
- 2021 Occupancy
-
- Developer
| Address | 3100 Keele St, North York, ON |
| City | North York |
| Neighbourhood | North York |
| Postal Code | |
| Number of Units | |
| Occupancy | |
| Developer |
| Price Range | N/A |
| 1 Bed Starting From | N/A |
| 2 Bed Starting From | |
| Price Per Sqft | |
| Avg Price Per Sqft | |
| City Avg Price Per Sqft | |
| Development Levis | |
| Parking Cost | |
| Parking Maintenance | |
| Assignment Fee | |
| Storage Cost | |
| Deposit Structure | |
| Incentives |
Values & Trends
Historical Average Price per Sqft
Values & Trends
Historical Average Rent per Sqft
About The Keeley Condos Development
The Keeley Condos is a new condo project by TAS and Fiera Properties, located at 3100 Keele Street, North York, ON. Currently in the pre-construction stage with expected occupancy in the year 2022, The Keeley Condos will stand at 12 storeys with 270 residential units and stacked townhomes.
The condos will provide the residents with a unique style of urban living with Downsview Park located right across the street. There is also a network of ravines out the backdoor. Being constructed by TAS and Fiera Properties, the development provides a genuine feeling and sense of a great community. The Keeley Condos will have a thoughtful architecture that is being handled by Teeple Architects and CMV Group Architects.
The condo development is being built by CMV Group Architects and is located a few steps away from several public transportation options, The Keeley Condos is a mid-rise development that is attracting multiple investors. Explore the details about the development that will have a total of 270 units with contemporary designs.
Features and Amenities
The Keeley Condos is a mid-rise condo development that will feature 270 units including one-bedroom and two-bedroom layouts within the tower, and one-bedroom, two and three bedroom layouts within the stacked townhomes. The tower will have magnificent amenities such as party room, fitness area, indoor and outdoor dining areas, library, lounge, dog washing area, and a rooftop BBQ terrace. TACT Architectures is taking care of the sophisticated designs and infrastructure of The Keeley Condos. The commercial space on-site will be of 4090 square feet, which will be on the ground level.
The Keeley Condos will also feature three blocks of four-storey townhomes. The vibrant and sophisticated living that the residents will be able to enjoy here will have 7,000 square feet of space for indoor space. There will also be outdoor amenity space of around 40,000 square feet. Residents will also have sufficient parking space with 383 parking spots for the residents in the underground garage. The exteriors of the building dwell well with the neighborhood and the buildings around as it has a stunning brick look which gives it a modern but rustic look.
Suites at The Keeley Condos will have 8’6′ ceilings with a smooth finish and an open concept. Moreover, there will be steel appliances throughout the units, which will provide a lavish feel to the residents. The bathroom designs will be contemporary with wall mounted mirror, stacked washer and dryer and a 5’ soaker tub. With all the facilities that are on offer at The Keeley Condos, one cannot ask for a more comfortable and luxurious lifestyle.
Location and Neighbourhood
These condos in North York are located near Downsview Park, which is a rapidly growing region. All the residential and commercial activities around the region are modernizing and developing. However, with a walk score of 46, one will require a vehicle to complete most errands. The region is also developing an urban vibe with the number of upcoming townhome developments in the region. As per the “Downsview Secondary Plan,” there are some lands that are vacant and have been approved for low-rise and mid-rise developments. There are plenty of employment and residential opportunities for people living around the location.
Residents living at The Keeley Condos will have a convenient neighbourhood with access to some shopping centers and services. The Walmart Supercenter is also close to the location. Therefore, residents can get most of their necessities around the neighbourhood. The location is also ideal for families and individuals who want to be away from the noise of the city. There are plenty of lush lawns, ponds, walking trails, and orchards, which make it a great location for relaxation and picnics. The recreational facilities of Toronto School of Circus Arts and True North Climbing are located at proximity from the condos. Even the educational program of the Toronto Wildlife Center is around the park.
One of the most preferred destinations for shopping, the Yorkdale Shopping Centre is also at close proximity. You can easily access it via a vehicle. The Keeley Condos near the Downsview Park is a great option for residents as well as investors who are looking for a home away from the hustle and bustle of the city life.
Accessibility and Highlights
Currently, the transit score of the location is 68, which means that there are decent public transportation options around. However, with the development and growth plans of the region, residents in the Downsview Park region can definitely expect easier connectivity to the major spots around the Greater Toronto Area. Motorists at The Keeley Condos will be able to access Highway 400 and Highway 401. These highways will provide the residents with great connectivity to the spots nearby.
The Downsview Park Station is just a few minutes’ distance from the condos. This station can connect the residents to the extended subway line. The stationMoreover, near the Yorkdale Shopping Centre, there is a GO Train Station, which will make the commute easier for the residents. Downsview is a great growing center with multiple public transportation facilities that are upcoming.
About the Developer
The developers of The Keeley Condos are TAS and Fiera Properties. TAS Designbuild is a renowned name behind several mixed-use buildings in Toronto. The developments by this real state firm have given the residents a great urbanizing experience. They believe in constructing unique homes in the neighbourhood which have diverse cultures and arts. With their developments, TAS also enhances social, cultural, ecological, and economic activities. TAS are also developing 3775 Dundas St W, 367 King St W, and 77 River Street Condos, which are attracting multiple investors around Toronto.
To see more developments in Toronto, click here.
Book an Appointment
Precondo Reviews
No Reviwes Yet.Be The First One To Submit Your Review

