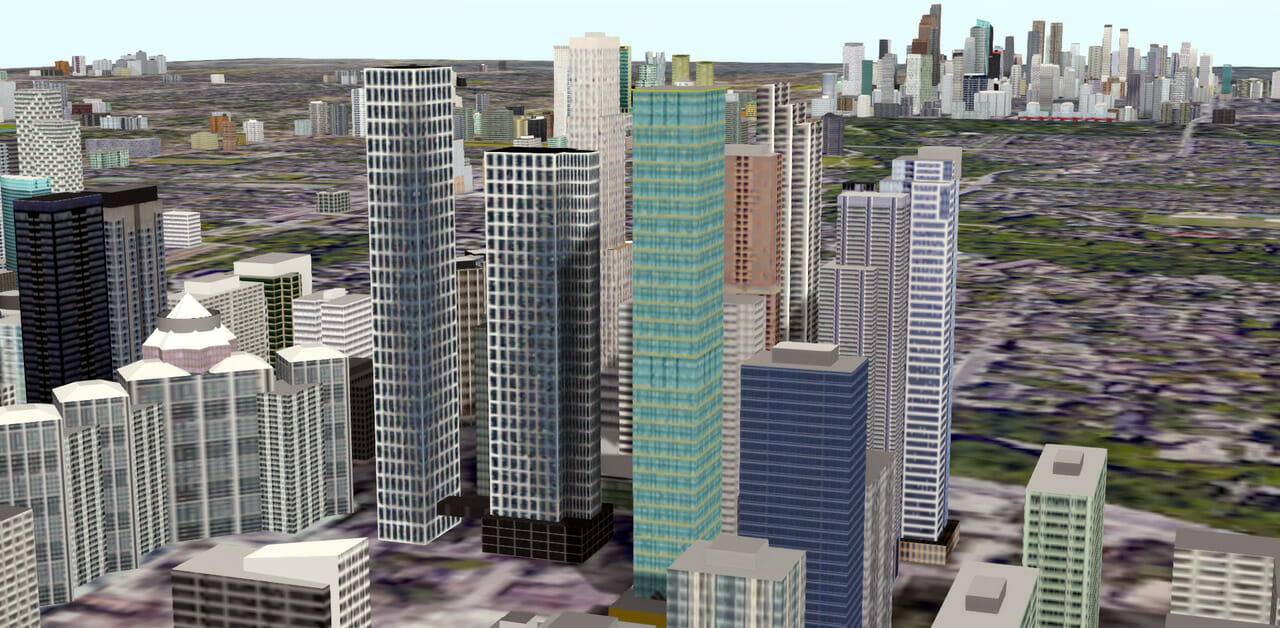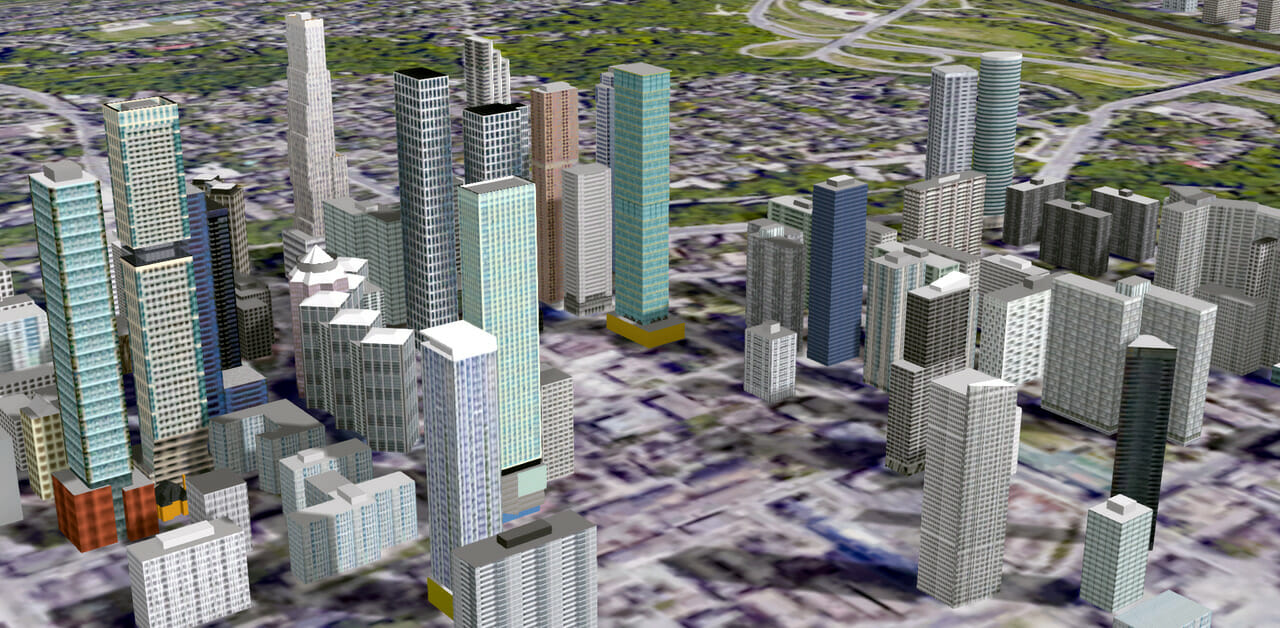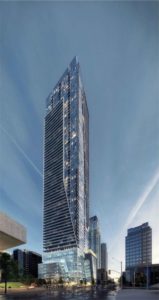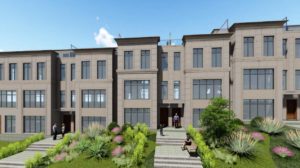576 Sherbourne Street Condos
-
- 1 Bed Starting
-
- 2 Bed Starting
-
- Avg Price
-
- City Avg
- $ 1290 / sqft
-
- Price
- N/A
-
- Occupancy
- TBA
-
- Developer
| Address | 576 Sherbourne Street, Toronto, ON |
| City | Toronto |
| Neighbourhood | Toronto |
| Postal Code | |
| Number of Units | |
| Occupancy | |
| Developer |
| Price Range | |
| 1 Bed Starting From | Register Now |
| 2 Bed Starting From | |
| Price Per Sqft | |
| Avg Price Per Sqft | |
| City Avg Price Per Sqft | |
| Development Levis | |
| Parking Cost | |
| Parking Maintenance | |
| Assignment Fee | |
| Storage Cost | |
| Deposit Structure | |
| Incentives |
Values & Trends
Historical Average Price per Sqft
Values & Trends
Historical Average Rent per Sqft
About 576 Sherbourne Street Condos Development
576 Sherbourne Street condos is a new condo development by Platinum Vista located at 576 Sherbourne St, Toronto, ON. This project is bringing a luxurious high-rise building of 59 storeys with a total of 688 units. The estimated completion date of this condo development is yet to be decided.
Features and Amenities
Designed by IBI Group, the 576 Sherbourne Street condos property features a range of amenities for its residents. While we do not have a lot of information about these condos at 576 Sherbourne St, you can reach out to us any time.
Find out more about IBI Group-designed 576 Sherbourne street details, view the floor plans of 576 Sherbourne street condos or any other condos designed by IBI group.
Location and Neighbourhood
576 Sherbourne St. is located in the Downtown Low Density Residential neighbourhood. In the city of Toronto, Bloor St. E. and Sherbourne St. N. are the closest significant intersections to this property. The communities of Church St. Corridor, Cabbagetown, Yonge and Bloor, and St. James Town are close by from 576 Sherbourne St. In addition, you can also find the city of Rural near to 576 Sherbourne St.
For your daily caffeine fix, Tim Hortons is within a short distance from 76 Sherbourne St. in Toronto. If you do not wish to cook, you can visit Maison Selby and Eggsmart. Visit Freshco to buy groceries. It takes 6 minutes to go to Church Wellesley Health Pharmacy.
Walking distance from 576 Sherbourne St. in Toronto, Green Space On Church, Sun Life Financial Museum + Arts Pass, and Cineplex Cinemas Varsity and VIP all offer entertaining options for leisure time. adore the outdoors? Look no farther than the nearby parks at 576 Sherbourne St. in Toronto, including Norman Jewison Park, Rosehill Reservoir, and Barbara Hall Park.
Accessibility and Highlights
The Yonge and Bloor property’s proximity to the TTC makes living there more convenient. Eastbound Platform at Sherbourne Station. It lies a short distance to the subway stop. In addition, Sherbourne St at Isabella St bus stop also lies a few blocks away from your property. You may catch (Bus) route 75 Sherbourne.
About the Developer
The crew at Platinum Vista is renowned for being hardworking, gifted, and varied. Our whole workforce has received specialised training and has the ability to swiftly respond to market situations. A few of their projects include No. 7 Dale, Eight Cumberland, Annex Townhouses and 22 Bridle Path.
Their business has the ability to offer an array of seasoned veterans and energised young talent since it can customise each development team to the particulars of a project.
Contact our team to know about the nearby listings trends, compare stats of the search listings in the past and present of a similar property type. Indeed, we can also assist you to have matched listing history on request. Similarly, if you want to have any property that IBI Group has designed in Toronto or around 576 Sherbourne St, drop a message to us now. Our team can show you all the condo properties at 576 Sherbourne St or Toronto and let you know what the address values at the current time.
See the most recent new condos in and around Toronto.





