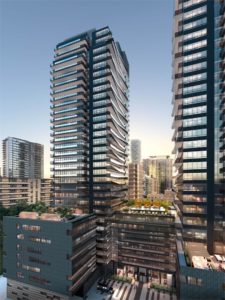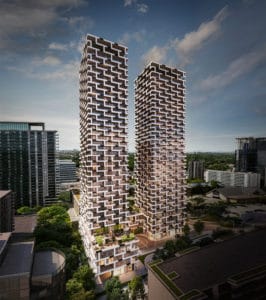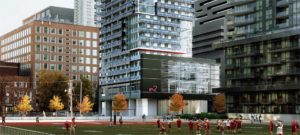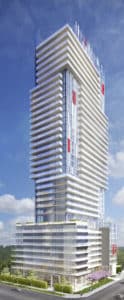Untitled Toronto Condos
-
- 1 Bed Starting
-
- 2 Bed Starting
-
- Avg Price
- $ 1543 / sqft
-
- City Avg
- $ 1372 / sqft
-
- Price
- N/A
-
- Occupancy
- 2023 Occupancy
| Address | 110 Broadway Ave, Toronto, ON |
| City | Yonge & Eglinton |
| Neighbourhood | Yonge & Eglinton |
| Postal Code | |
| Number of Units | |
| Occupancy | |
| Developer |
| Price Range | $ 1,508,900 - $ 2,541,900 |
| 1 Bed Starting From | Register Now |
| 2 Bed Starting From | |
| Price Per Sqft | |
| Avg Price Per Sqft | |
| City Avg Price Per Sqft | |
| Development Levis | |
| Parking Cost | |
| Parking Maintenance | |
| Assignment Fee | |
| Storage Cost | |
| Deposit Structure | |
| Incentives |
Values & Trends
Historical Average Price per Sqft
Values & Trends
Historical Average Rent per Sqft
About Untitled Toronto Condos Development
Untitled Toronto Condos is a new condo development by Reserve Properties and Westdale Properties, located at 110 Broadway Ave, Toronto, ON. Currently, in its’ preconstruction phase, it is expected to be available for occupancy by spring 2023 where it will feature two towers (33 storeys & 21 storeys) containing a total of 751 residential units.
The structure of the condos is elegant and classy. Moreover, the development is built in a contemporary urban style, which makes it a wonderful addition to the neighborhood. IBI Group is handling the architecture of the project, in which U31 is handling the interior designs. Hence, the design of the condos is expected to be excellent. Homebuyers, as well as investors, are eyeing the development keenly for the design and facilities that it has on offer.
Features and amenities
Untitled Toronto Condos will feature 751 condo units with different layouts. The layouts will have studio type units, one-bedroom units, two-bedroom units, and three-bedroom units. The tower with 33 storeys will be the southern one and will face Broadway Avenue. Meanwhile, the other one with 21 storeys will cover the northern side. Each condo suite will feature a stunning balcony as well as a den that can fit a pull-out couch.
The new condo development in Yonge & Eglinton features a lavish space of 34,000 square feet for the indoor as well as outdoor amenities. Not a lot has been revealed about the amenities that will be offered as a part of the development. Few amenities, as declared by the developers that are in planning, include an indoor/outdoor pool as well as indoor/outdoor co-working space for the residents. Also, there will be a spa, a fitness gym, and a basketball court that will be a part of the condo development. Also, the residents will be able to enjoy rooftop dining, which features pizza ovens as well as barbecue stations.
The elevated outdoor space will add the perfect charm to the place, and the residents will be able to enjoy the view of a breath-taking skyline from the outdoor space. The amenities which are on offer will be open for utilization for both house owners as well as those staying in condos on rent.
Location and neighborhood
The development is located in the neighborhood with a walk score of 88 out of 100. This makes the neighborhood a very walkable and ideal living space for the residents. The residents will be able to run their daily errands on foot easily. Midtown Toronto neighborhood is witnessing quite a lot of development as Eglinton Crosstown is coming up. Therefore, a lot of other housing developments are also coming up in the area. Thus, making it a perfect residential hub with exciting facilities in close proximity itself.
There are a number of shopping outlets located very close to Untitled Toronto Condos. The most popular ones include Sephora, Indigo, Winners, Urban Outfitters, and Mendocino, amongst others. For entertainment, the residents will be able to enjoy a movie at a nearby theatre, dine at famous restaurants like Cibo, Grazie, etc. Apart from that, the residents will be able to enjoy delicious cuisines like Japanese, Italian, Korean, and Vietnamese at nearby eateries.
The nearby parks in the region include Sherwood Park, Eglinton Park, Alexander Muir Memorial Gardens, and Blythwood Ravine. Also, there are a few educational institutions located close to these condos too.
Accessibility and highlights
The transit score of the neighborhood is 87 out of 100. Therefore, the transit facilities in the area are easily accessible and a lot of convenience to the lives of residents living there. The residents of the condos will be able to access Highway 401, Highway 404 as well as Gardiner Expressway easily. This implies that they will be able to reach all parts of the city and particularly GTA, with ease.
The condo development is very near to the Yonge-University Subway Line. Also, the Mount Pleasant LRT Station is just a block away.
About the developer
Reserve Properties has decades of experience in the real estate industry in the area. The firm is popular for having experts in the field who look into various aspects of building sustainable developments.
Westdale Properties is an also a leading name in the housing industry of Canada. They have over 60 years of experience in the field and have successfully developed stellar projects. The professionals at the firm have the dedication to establish projects that are successful and sustainable.
Click here to view more Toronto condo listings.

















