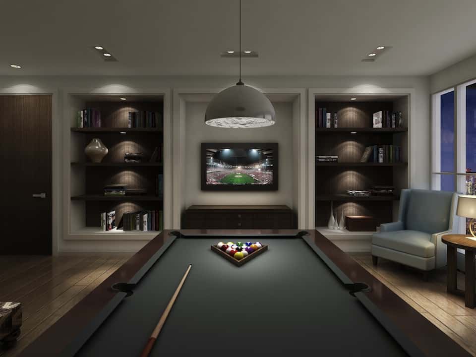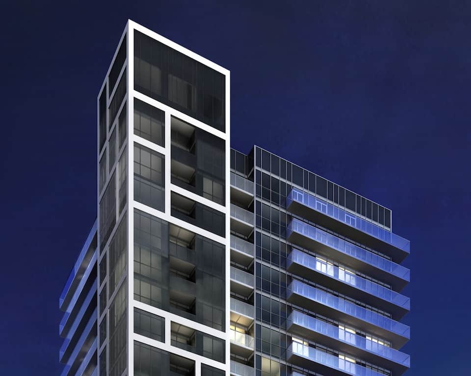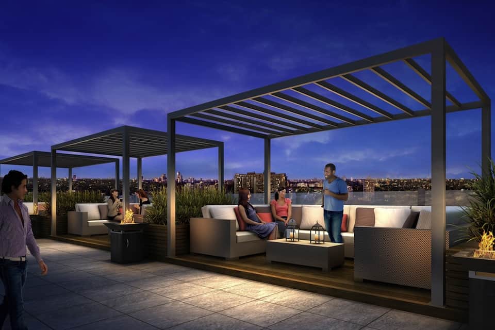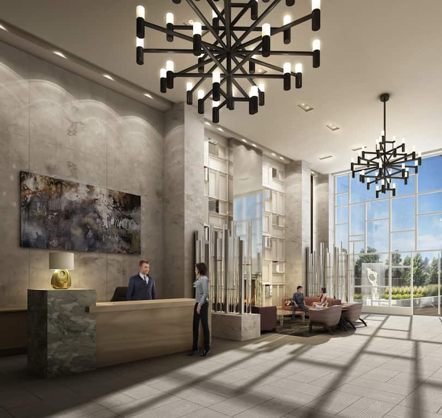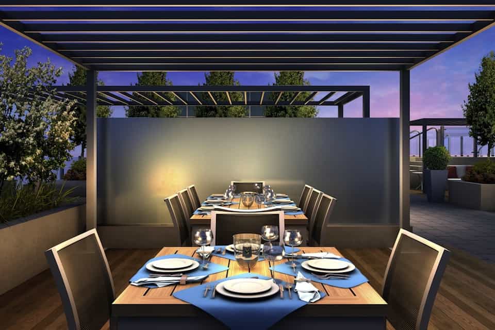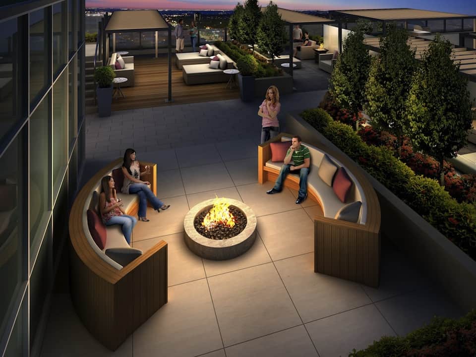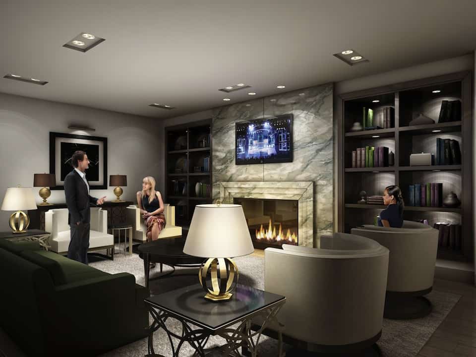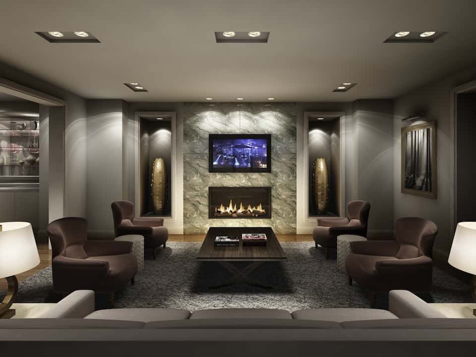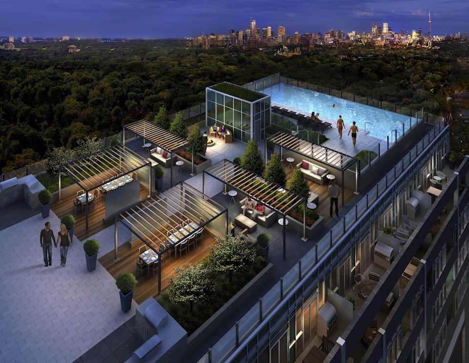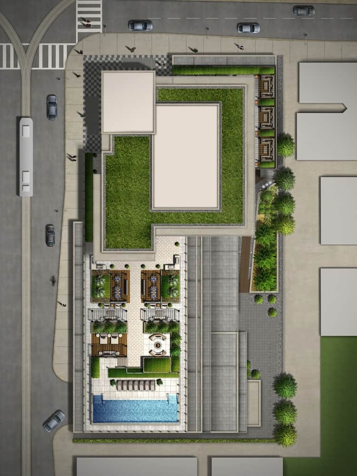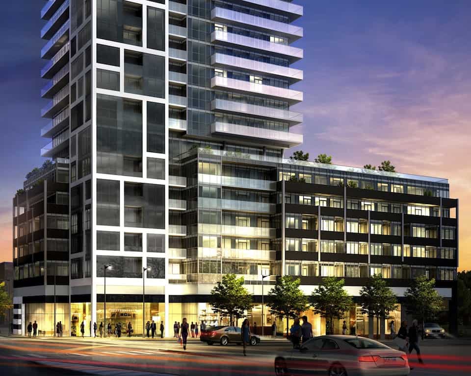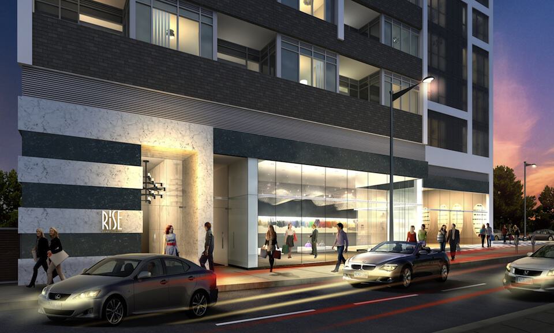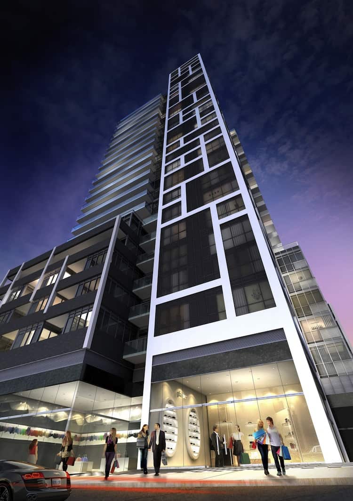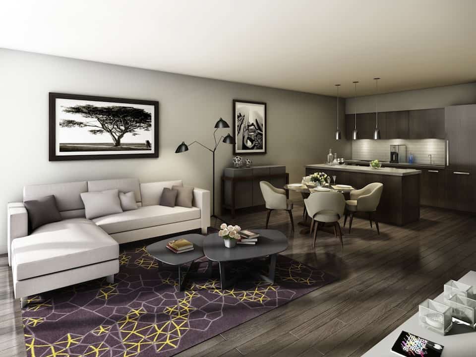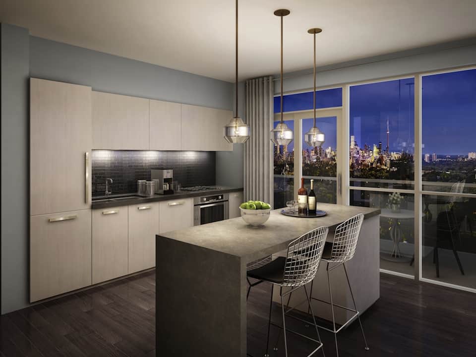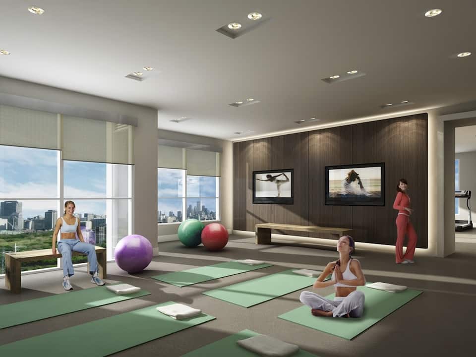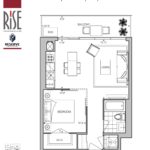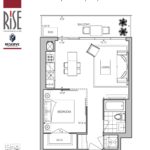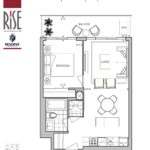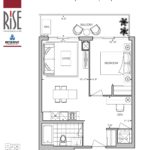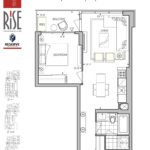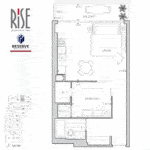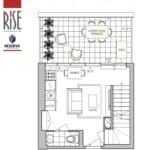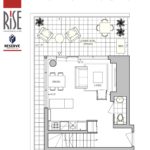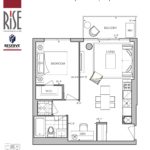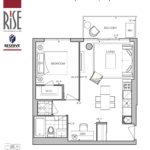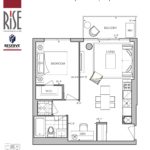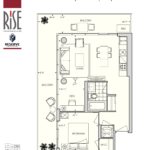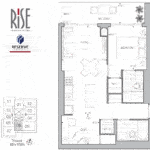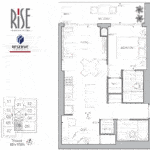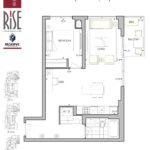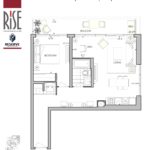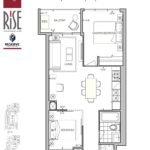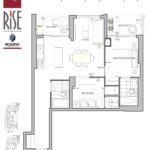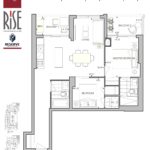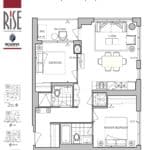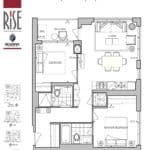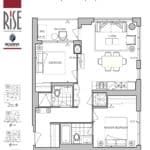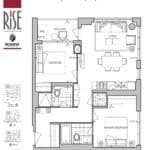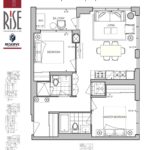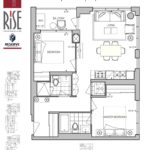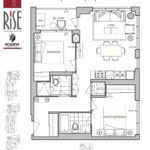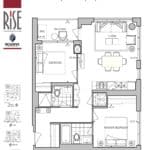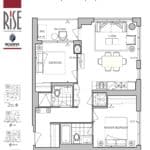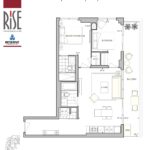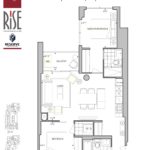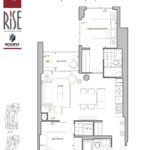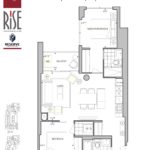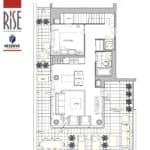Rise Condos
-
- 1 Bed Starting
-
- 2 Bed Starting
-
- Avg Price
- $ 1119 / sqft
-
- City Avg
- $ 1737 / sqft
-
- Price
- N/A
-
- Occupancy
- 2018 Occupancy
-
- Developer
| Address | 501 St Clair Ave W, Toronto, ON |
| City | Midtown |
| Neighbourhood | Midtown |
| Postal Code | |
| Number of Units | |
| Occupancy | |
| Developer |
| Price Range | |
| 1 Bed Starting From | Register Now |
| 2 Bed Starting From | |
| Price Per Sqft | |
| Avg Price Per Sqft | |
| City Avg Price Per Sqft | |
| Development Levis | |
| Parking Cost | |
| Parking Maintenance | |
| Assignment Fee | |
| Storage Cost | |
| Deposit Structure | |
| Incentives |
Values & Trends
Historical Average Price per Sqft
Values & Trends
Historical Average Rent per Sqft
About Rise Condos Development
Rise Condos is a new condo project by Reserve Properties, located at 501 St Clair Avenue West, Toronto, ON. The development has one building standing at 21 storeys with an expected total of 283 residential units.
The stunning architecture of the project has already created a stir in the real estate market. The design of the towers is contemporary and has a touch of class and elegance to it. Moreover, the Mondrian-inspired corner feature of the outlook of the building is simply stunning.
Moreover, the development is located in a very convenient neighborhood where everything will be made available in close vicinity for the residents of the condos. Rise Condominiums have spectacular designs to offer as well as a durable structured condominium tower.
The amenities on offer by the developer for the 283 condo suites of the project are quite exciting too. Investors and homebuyers in Toronto are definitely eyeing the development.
Features and Amenities
The architecture of Rise Condominiums is being handled by Graziani + Corazza Architects. Being known in the industry for stellar designs, there is no doubt about the designing of these premiere condos located at Bathurst St & St. Clair Ave West.
The elegant and contemporary look of the tower looks fantastic. The glass façade with a tinge of black in the glass makes the building appear rich and classic.
Moreover, the Mondrian-inspired corner, as well as the warp-around style glass balconies in the development, add a touch of elegance too. There are two luxurious rooftop terraces that are a part of the development too. The balconies offer a breath-taking and serene view.
Rise Condominiums feature a total of 283 condo suites spread across 21 storeys. There are five different types of layouts available for the buyers to choose from. These layouts are one-bedroom, one-bedroom plus den and two-bedroom plus den units.
The area of these suites will range between 608 square feet and 1499 square feet. All the 23 units will feature a spacious terrace as well. Thus, enhancing the overall appeal of the suites. The suites will have 9 feet high ceilings and hardwood flooring. The European style kitchens with premium quality appliances add richness to the condominiums.
The project is going to offer plenty of amenities to the residents. The main amenities that are going to be part of the development include change rooms, outdoor dining area, rooftop terrace with pool, outdoor cabanas, and much more.
The development will also include outdoor cooking stations, fitness centers, a sauna, yoga studio, and a private dining room as well. There is a lounge present on the premises of the condo development too. Thus, the project definitely offers the residents a place where they can entertain, relax, and enjoy their time.
Location and neighborhood
Since Rise Condominiums is located in the Casa Loma neighborhood, it is very much convenient for the residents to get easy access to almost everything that they ask for. The area has a walk score of an excellent 93 out of 100. This means that the place is a walker’s paradise. Thus, one can easily find everything at a walking distance itself.
The location is a hub with business as well as entertainment places located close by the to the condominiums. One can find vibrant local street food in the streets of the area and enjoy fine dining restaurants at the same time. There are quite a few specialty boutiques located in close vicinity to these condos.
There is Forest Hill Market located almost right across the development. Thus, making everything even more convenient for the residents of Rise Condominiums. There is a farmers market at Wychwood Barns every Saturday morning for the residents staying at these condos.
There are quite a few public schools located close by to the condominiums too. Few popular ones include Brown Junior Public School as well as Parkdale Junior and Senior Public School. Also, the famous restaurants near the development include Albert’s Real Jamaican Foods, Jolly Eats, Pizza Pizza, and many more. The famous parks that add to the greenery of the neighborhood include Wells Hill Park and Tichester Park.
Accessibility and highlights
The transit score of the neighborhood of Rise Condominiums is a good 90 out of 100. This makes the region of these condos fairly commutable. There are quite a few transit facilities present nearby the condominiums itself. Therefore, the residents will be able to use the Subway, cab service, etc. from the condominiums.
Downtown can be accessed very easily. Therefore, one can find business as well as entertainment facilities very easily. Also, a Subway station is located right across the condominium development along with the streetcar Right of Way. Gardiner Expressway and Don Valley Park Highway are very easily accessible from Rise Condominiums.
About the developers
Reserve Properties Ltd. is a renowned developer in Toronto condo developments and real estate market. The firm is known to develop residential, commercial as well as mixed-use properties. The firm has developed more than 7800 homes all across North America. Its major places of developments include Toronto, Montreal, and Vancouver. The popular condominium developments by Reserve Properties include Line 5 Condos, 2128 Yonge Street Condos, etc.
Check out more Midtown new condos.
Book an Appointment
Precondo Reviews
No Reviwes Yet.Be The First One To Submit Your Review


