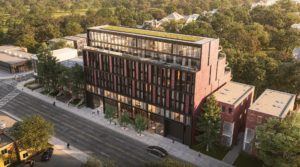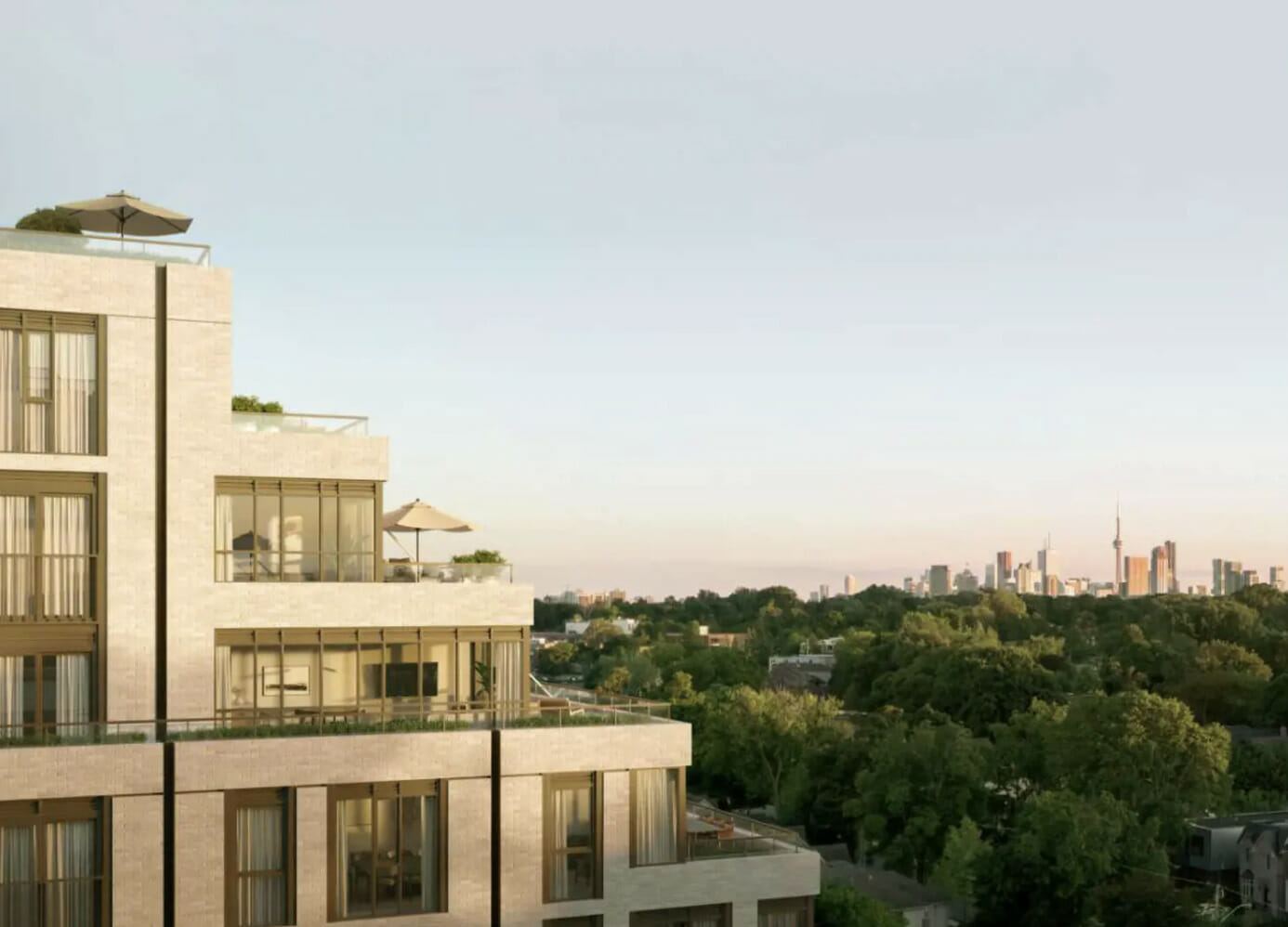Leaside Common Condos
-
- 1 Bed Starting
- $ 1,025,900
-
- 2 Bed Starting
- N/A
-
- Avg Price
- $ 1840 / sqft
-
- City Avg
- $ 1290 / sqft
-
- Price
- N/A
-
- Occupancy
- 2025
-
- Developer
| Address | 1718 Bayview Avenue, Toronto, ON |
| City | Toronto |
| Neighbourhood | Toronto |
| Postal Code | |
| Number of Units | |
| Occupancy | |
| Developer |
Amenities
| Price Range | N/A |
| 1 Bed Starting From | $ 1,025,900 |
| 2 Bed Starting From | |
| Price Per Sqft | |
| Avg Price Per Sqft | |
| City Avg Price Per Sqft | |
| Development Levis | |
| Parking Cost | |
| Parking Maintenance | |
| Assignment Fee | |
| Storage Cost | |
| Deposit Structure | |
| Incentives |
Values & Trends
Historical Average Price per Sqft
Values & Trends
Historical Average Rent per Sqft
About Leaside Common Condos Development
Leaside Common Condos is a new condo development in the pre construction stage by Gairloch Developments, located at 1718 Bayview Avenue Toronto Ontario, Canada. This mid-rise condo building will feature nine storeys and 123 residential units. The estimated date of occupancy for this residential project is 2025.
Quadrangle Architects Ltd. is the architect that has handling the design and architecture for 1718 Bayview Condos. The initial plans proposed by Quadrangle Architects Ltd. show a stunning structure. The interiors and architecture planned by Quadrangle Architects Ltd. and Gairloch Developments will have luxury elements and state-of-the-art amenities. In addition, Quadrangle Architects Ltd has also planned spacious homes with luxury finishes throughout.
1718 Bayview is located in a popular neighbourhood, Bayview Avenue which has a number of retail stores and services. Aside from that, the area also has some of the best entertainment options and restaurants. The address is in close proximity to a number of transit facilities. Residents at 1718 Bayview Avenue Condominiums will enjoy living in this vibrant neighbourhood that has plenty to offer to all types of residents.
The selling phase for the property at 1718 Bayview, Toronto, will be starting soon. So, if you are in search of more information regarding the sales of this project, contact a realtor or an agent . Find out the mortgage, price range, pricing of parking space, brokerage, and other necessary information by getting in touch with an agent.
Features and Amenities
1718 Bayview Condominiums is a modern mid-rise building of 9 storeys and 123 residential units. The project will have a number of floor plans and different layouts. There will be a total of 77 parking spaces for the residents. Aside from these features, the property will also have a green roof and various other amenities. Residents will also have access to Yonge and Eglinton Centre parking.
Not a lot of information regarding the features and amenities for 1718 Bayview Condos is out yet. Stay tuned for more details on pricing, price range, and other sales-related details.
Location and Neighbourhood
1718 Bayview Condos is in the pre construction stage, and is located in a popular region of the city. There are multiple amenities and basic necessities in close proximity. The project is near several restaurants, supermarkets, grocery stores, and services. There are a number of parks and educational facilities close to 1718 Bayview Avenue Toronto as well. Living in this area will also provide convenience and luxury to all the residents.
Accessibility and Highlights
The condo development is located in a top neighbourhood which is close to Davisville and Eglinton Subway Station. The address is near the TTC bus stop and streetcar facilities as well. So, getting around the city or to other locations won’t be a hassle. There is also Don Valley Parkway, which is directly accessible.
About the Developer
Gairloch Developments is the real estate developer for 1718 Bayview condos. The builder has won a number of accolades for the construction of top developments and residential projects around Ontario. The developer has constructed several luxury projects around Downtown Toronto.
383 Sorauren Condos is one previous project by the company that got them significant recognition. Some of the upcoming projects at constructions by Gairloch Developments include Junction Point Condos, 1414 Bayview Ave, 29 Pleasant Blvd, and 3194 Dundas St W.
Stay tuned to Precondo.ca to find out more information for 1718 Bayview and other new Condos in and around Toronto.
Book an Appointment
Precondo Reviews
No Reviwes Yet.Be The First One To Submit Your Review





