210 Simcoe Condos
-
- 1 Bed Starting
- N/A
-
- 2 Bed Starting
- N/A
-
- Avg Price
- $ 629 / sqft
-
- City Avg
- $ 1290 / sqft
-
- Price
- N/A
-
- Occupancy
- 2015 Occupancy
-
- Developer
| Address | 210 Simcoe St, Toronto, ON |
| City | Downtown Toronto |
| Neighbourhood | Downtown Toronto |
| Postal Code | |
| Number of Units | |
| Occupancy | |
| Developer |
| Price Range | |
| 1 Bed Starting From | N/A |
| 2 Bed Starting From | |
| Price Per Sqft | |
| Avg Price Per Sqft | |
| City Avg Price Per Sqft | |
| Development Levis | |
| Parking Cost | |
| Parking Maintenance | |
| Assignment Fee | |
| Storage Cost | |
| Deposit Structure | |
| Incentives |
Values & Trends
Historical Average Price per Sqft
Values & Trends
Historical Average Rent per Sqft
About 210 Simcoe Condos Development
Kensington in Toronto near the Discovery and Fashion districts is the hot new place to live thanks to 210 Simcoe Condos that offer 25 floors of pure modern elegance. They are part of a complex of adjacent structures. You can live in a soaring high-rise that can match the amenities of any tower in the city. Diamond Corp adds to its list of accomplishments in urban development that includes 57 Spadina, Garrison Point, Five Condos, and the Well.
Design, Features & Amenities
This time we have a clean and crisp linear design highlighted by a maze-like geometric pattern. The builders of 210 Simcoe Condo have joined forces with the Sorbara Group on the project. Both developers know what innovation means as evidenced by 32 Camden, 400 Wellington, and Sixty Lofts. It’s time to take a look inside 210 Simcoe Condos at the contemporary interiors by IV Design Associates. The façade features a green wall and decorative e glass panels.
Start with the two-story lobby and then you can see a model of one of the 294 suites. 210 Simcoe Condo may show you the typical two walls of solid glass. The vistas are incredible. The interiors are the epitome of modern sensibility. After you marvel at the sleek kitchen and bathroom in the new condo development in Toronto, you can tour the structure to see the many amenities. 210 Simcoe Condo residents can frequent the fitness center with steam room and yoga studio, meeting area and party room, art gallery, water feature, the rooftop patio with gazebo (talk about views!), the lounge and boardroom, and so much more.
Location & Accessibility
The concierge will show you around 210 Simcoe Condos. He will speak of the Grange Park neighborhood near Chinatown. It is a choice location in the downtown core near the U.S. Consulate, five hospitals, the subway and bus, and the Ontario College of Arts. Proximity to the Four Seasons Centre of Performing Arts is a plus for theater lovers. It is also a mecca for shops and fine dining. You can reside in a private enclave of luxury with the world at your feet.


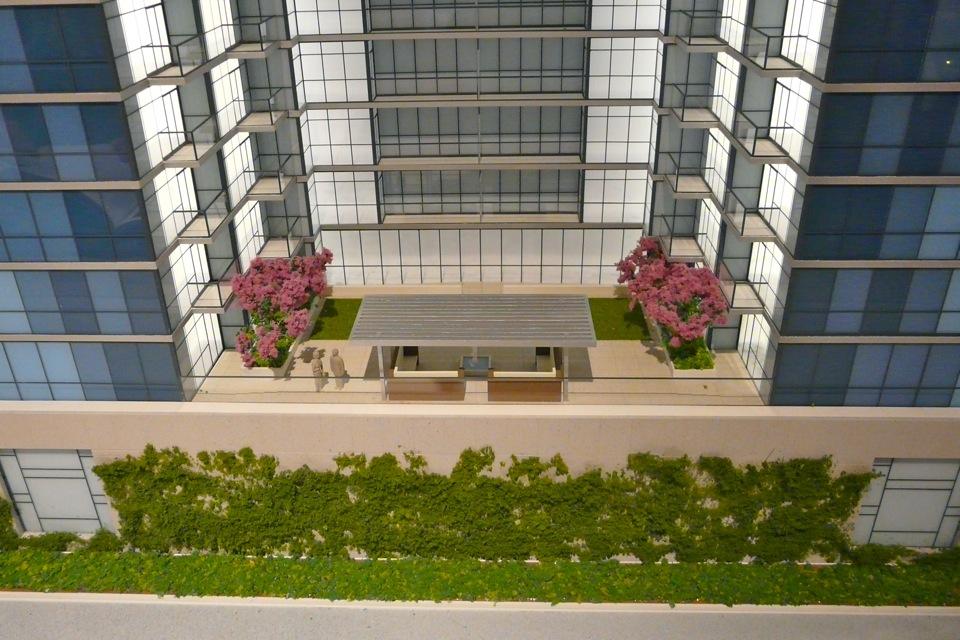
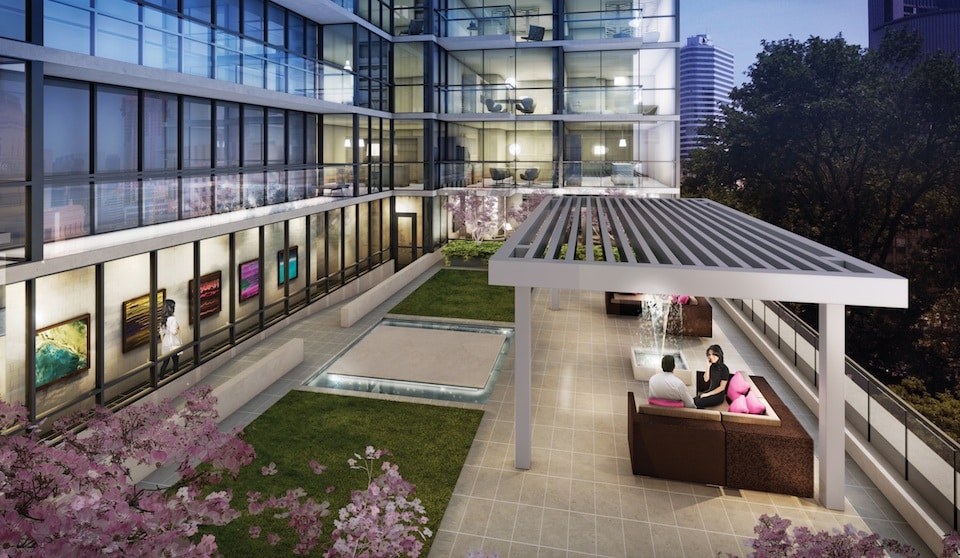
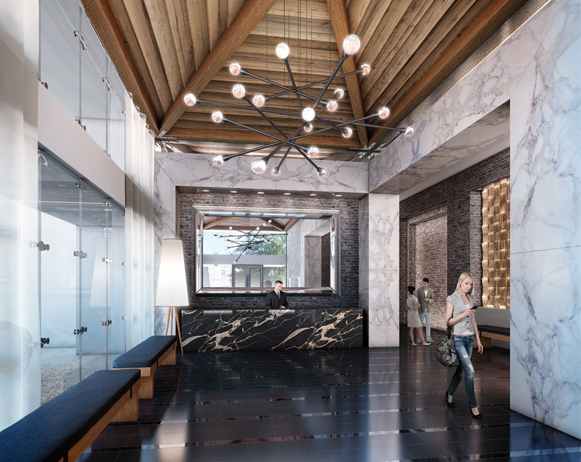
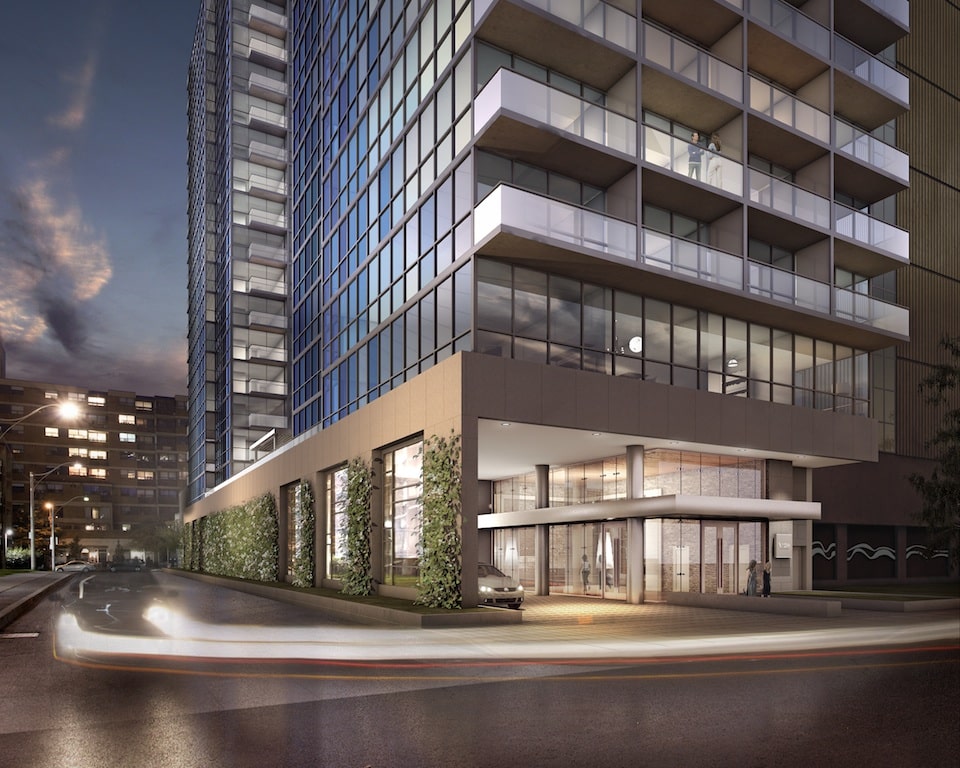
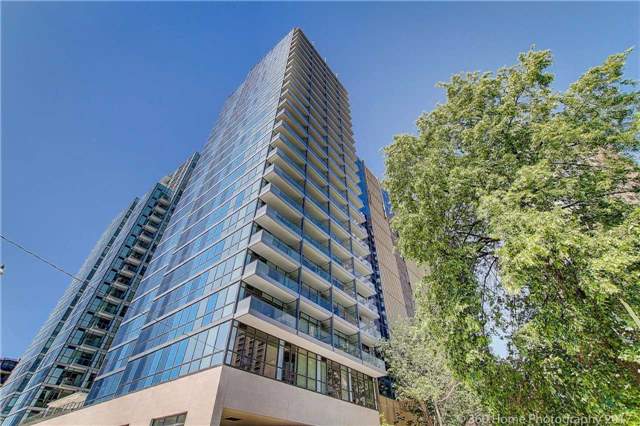
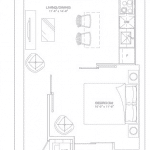
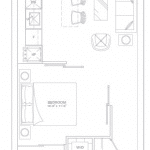

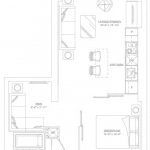
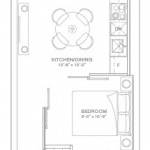
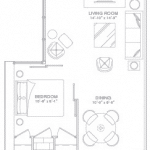
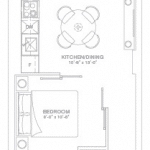
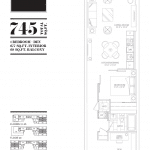
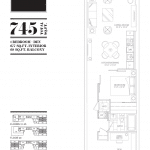
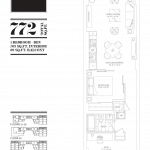
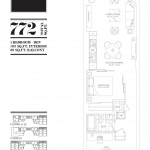

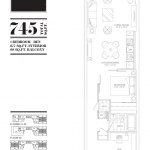
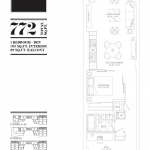
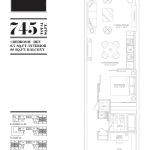
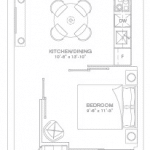
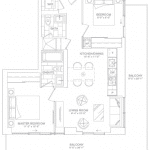
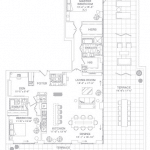
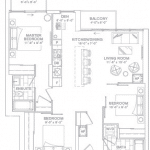
Rating: 4.83 / 5
210 Simcoe Condos situated in the busy and urban Downtown Toronto, is a sincere sight to behold. The upcoming project by the reputed Sorbara Group features a contemporary tower structure dominated with glass along with aesthetically placed balconies and an intricately designed façade making it a marvelous sight indeed. The contemporary design of the living quarters features a gourmet textured built off the kitchen, imported wood flooring, fancy bathroom finish, etc. The long list of amenities features BBQ patio with seating arrangements party and private movie halls, a fitness center with yoga and squash halls and much more. The location is surrounded with expanding lush of trees and bushes paved with stone pathways. The condo is highly recommended for a cozy residential option.