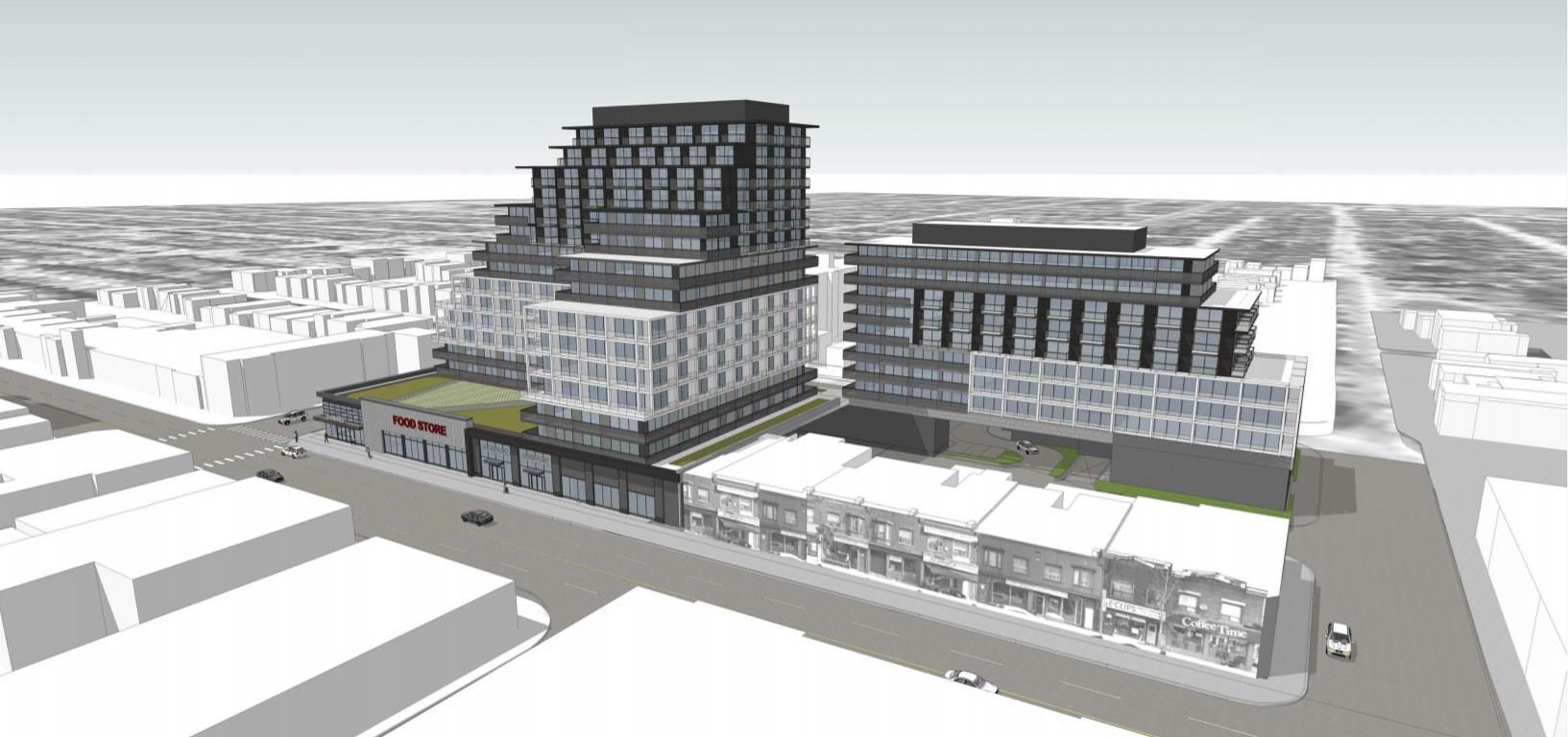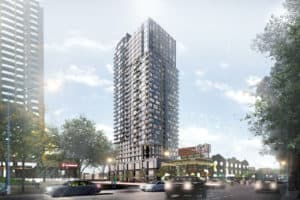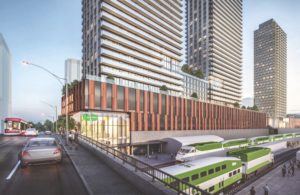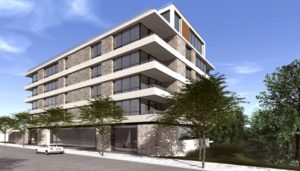985 Woodbine Avenue Condos
-
- 1 Bed Starting
-
- 2 Bed Starting
-
- Avg Price
-
- City Avg
- $ 1290 / sqft
-
- Price
- N/A
-
- Occupancy
- TBA
-
- Developer
| Address | 985 Woodbine Avenue, Toronto, ON |
| City | Toronto |
| Neighbourhood | Toronto |
| Postal Code | |
| Number of Units | |
| Occupancy | |
| Developer |
| Price Range | |
| 1 Bed Starting From | Register Now |
| 2 Bed Starting From | |
| Price Per Sqft | |
| Avg Price Per Sqft | |
| City Avg Price Per Sqft | |
| Development Levis | |
| Parking Cost | |
| Parking Maintenance | |
| Assignment Fee | |
| Storage Cost | |
| Deposit Structure | |
| Incentives |
Values & Trends
Historical Average Price per Sqft
Values & Trends
Historical Average Rent per Sqft
About 985 Woodbine Avenue Condos Development
985 Woodbine Avenue Condos is a new condo development that is currently in the pre construction phase By Choice properties REIT , located at 985 Woodbine Avenue, Toronto, ON M4C 4B8. The condo project will feature two magnificent buildings of 8 and 14 storeys with a total of 402 units. The estimated date of completion for this development is yet to be declared.
This highly anticipated condominium by Turner Fleischer Architects, lays down the new definition of comfort for all the buyers. The development of this smart new mid-rise community is coming soon to the East York city site near Danforth Avenue in the Toronto end.
Commence living a luxurious life in the most sought-after neighbourhood at this brand-new and appealing real estate property in the east end of Toronto. Currently, this majestic development will see the growth of two awe-inspiring towers, rising 14 and 8 storeys high podium respectively.
This development site will be immediately next to the TTC Bloor Danforth subway station, offering convenient and direct access to public transit.
Featuring streamlined angles through modern designs and state of the art facilities, this pre construction condo will have a mixed-use building type including area for retail and commercial development.
Looking for a place to call home in Toronto Ontario?
Keeping up the ideal urban lifestyle alongside convenience and amenities with comfort, these condos make a luxurious residence. Grab this opportunity to make 985 Woodbine Ave Toronto your next address.
The details regarding the prices of the condos will be out soon. Also, the selling phase of this development is yet to commence. However, before the sales begin, contact your realtor for the information regarding prices, homes, brokerage pricing, views, towers, etc. Register today with your realtor for more details and renderings on the project now! This awe-inspiring and luxurious living in the city won’t wait for long.
Blending comfort, luxuries and amenities, the stunning and smartly designed Woodbine condos bring a luxurious life everyone craves for! This project at the joint of Woodbine Ave and Danforth Ave neighbourhood brings convenience to its surroundings.
Features and Amenities
The two buildings under this development will feature a residential space in 8 and 14 storey tall towers. The first building will be a mixed property with the provision of both the residential as well as commercial activities. There will be 2,098 square meters of grocery market options for everyday use that will put back the one currently found on site.
The 14-floor tower will have 33,989 square meters of residential space including mixed floor plans with varied condo units. There will be 37 studio units, 58 1-bedroom units, 68 1-bedroom + den units, 71 2-bedroom units, 21 2-bedroom + den suites, and 3 3-bedroom suites. In addition to this residential space, the first building will feature 527 square metres of outdoor amenities, 524 square metres of indoor amenity space. It will also dedicate a portion of the floorplan to stroller storage.
The second building will feature 8 floors containing fewer units, totalling 144 units in all. Buyers can expect a variety of suites in the project. There will be a total residential area of 11,650 square meters including floor plans for 21 studio units, 59 1-bedroom units, 38 1-bedroom plus den units, 9 2-bedroom units, 6 2-bedroom + den suites, and 4 3-bedroom suites. Along with this residential development space, the second tower will feature 558 square meters of indoor amenity area, but no space for retail or outdoor amenities.
What’s more?
In addition to these developments, the project will feature 6-ground floor 3-bedroom townhomes which will be located at the northeast corner along Strathmore Boulevard. Also, this development will build 14 new rental units in the same type of condos as before for those who lost their space in demolition.
Buyers can also expect a 2-level underground garage including 261 vehicle spaces divided into 121 for the first level and 140 below it and an additional 3 spaces on the surface. Speaking of specific details about amenities in the complex, it hasn’t been out yet. But the residents would find more than just a grocery store at the ground level.
Location and Neighbourhood
The development site is situated at the intersection of Danforth Ave and 985 Woodbine Ave. Choice Properties REIT (Real Estate Investment Trust) is the developer behind these condos. Woodbine avenue condos Toronto offers a wonderful location in the Greater Toronto Area with all necessities in close vicinity.
For every homeowner, nearby essential services and important destinations at ease is the first priority. From basic errands like pharmacies, post offices, banks, etc. to luxurious entertainment, this neighbourhood has it all. Residents would find almost every amenity in close proximity.
Require some ingredients for the menu? The groceries can be found on the premises, but to venture out a little, Davidson’s Valumart is not that far too. Searching for your next ideal eatery? Local 1794 and Firkin on Danforth are great places to share a meal with anyone. Venture a little further for Sandy’s Restaurant, Delina Restaurant or Trecce. Are you a Coffee Lover? Head to Zav Coffee Shop, Coffee Time, Hot Pot cafe or Cafe Cocoro for a great brew.
Need some entertainment for the day? Check out Brookfield Multiplex. Wondering about running a little? You’ll find plentiful parks like Woodbine Park, East Lynn Park, Oakcrest Parkette, Merrill Bridge Road Park, Rez Community Garden and Randy’s Reach. As for nearby schools, Secord Public School, St. Brigid Catholic School, Gledhill Junior Public School, Monarch Collegiate Institute, and Kimberley Junior Public School. Working parents? Need not worry, you can also find nearby childcare services at Andisheh Daycare.
Accessibility and Highlights
With an outstanding walk score of 93 and a transit score of 86, this neighbourhood offers a travel-friendly walking paradise. If you are reliant on transit, the neighbourhood has Woodbine TTC Station next to the site. Residents can reach downtown Toronto in just 28 minutes of travel.
There are numerous local bus stops found in the close vicinity. Residents of 985 Woodbine Ave condos can gain access to Danforth GO station in just 14 minutes by walk and simple access to either the Stouffville and Lakeshore East train lines. For those driving, residents can gain access to Gardiner Expressway within a few minutes drive.
The developers of these condos bring everything around the corner with keeping up to the convenience of the residents. With many nearby amenities and transportation, the Danforth Ave neighbourhood is the best for your next address!
About the Developer
Choice Properties REIT is the largest Real Estate Investment Trust with a portfolio of 724 projects. Choice Properties is the builder responsible for projects like Bloor and Dundas Condos, British Columbia and others.
Stay tuned to Pecondo.ca to get the latest updates on 985 Woodbine Avenue, Toronto, ON M4C 4B8 and other condo projects in Toronto.
Book an Appointment
Precondo Reviews
No Reviwes Yet.Be The First One To Submit Your Review





