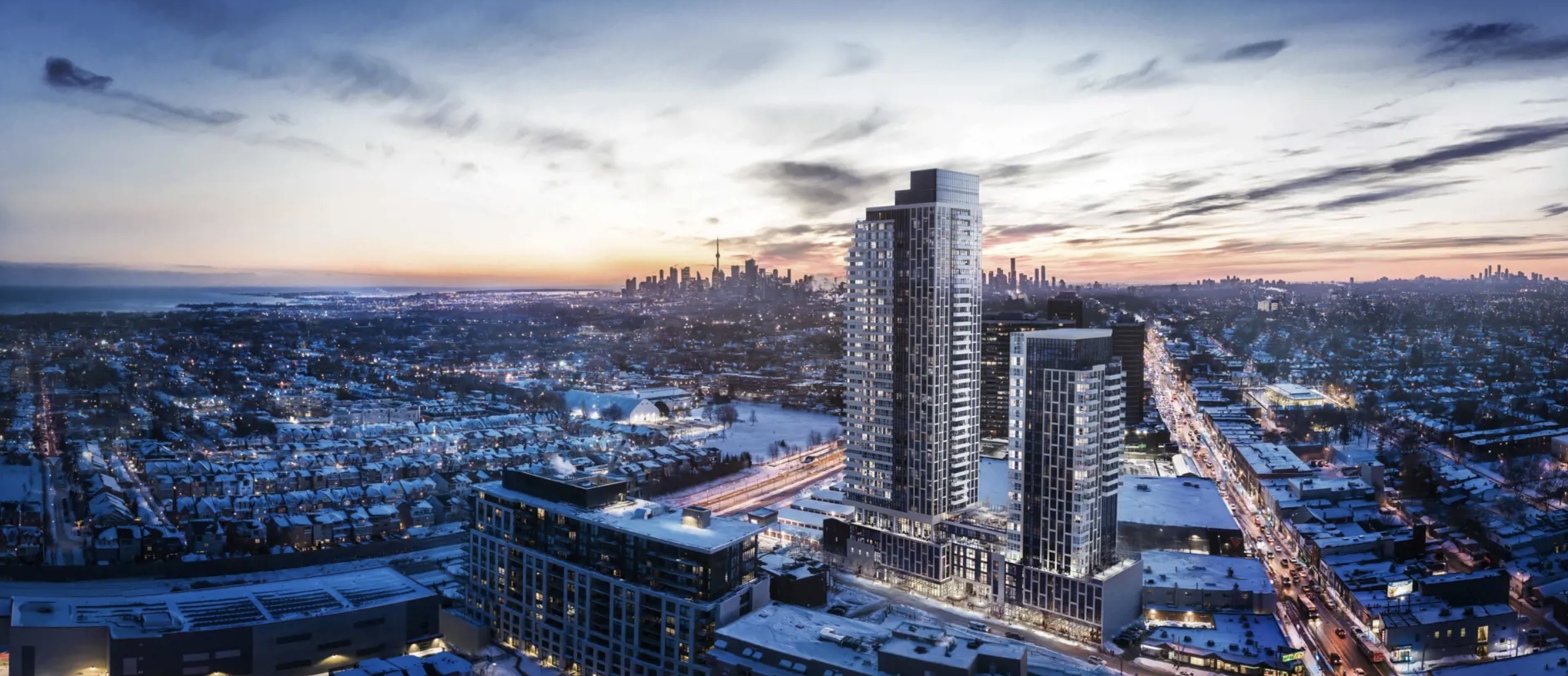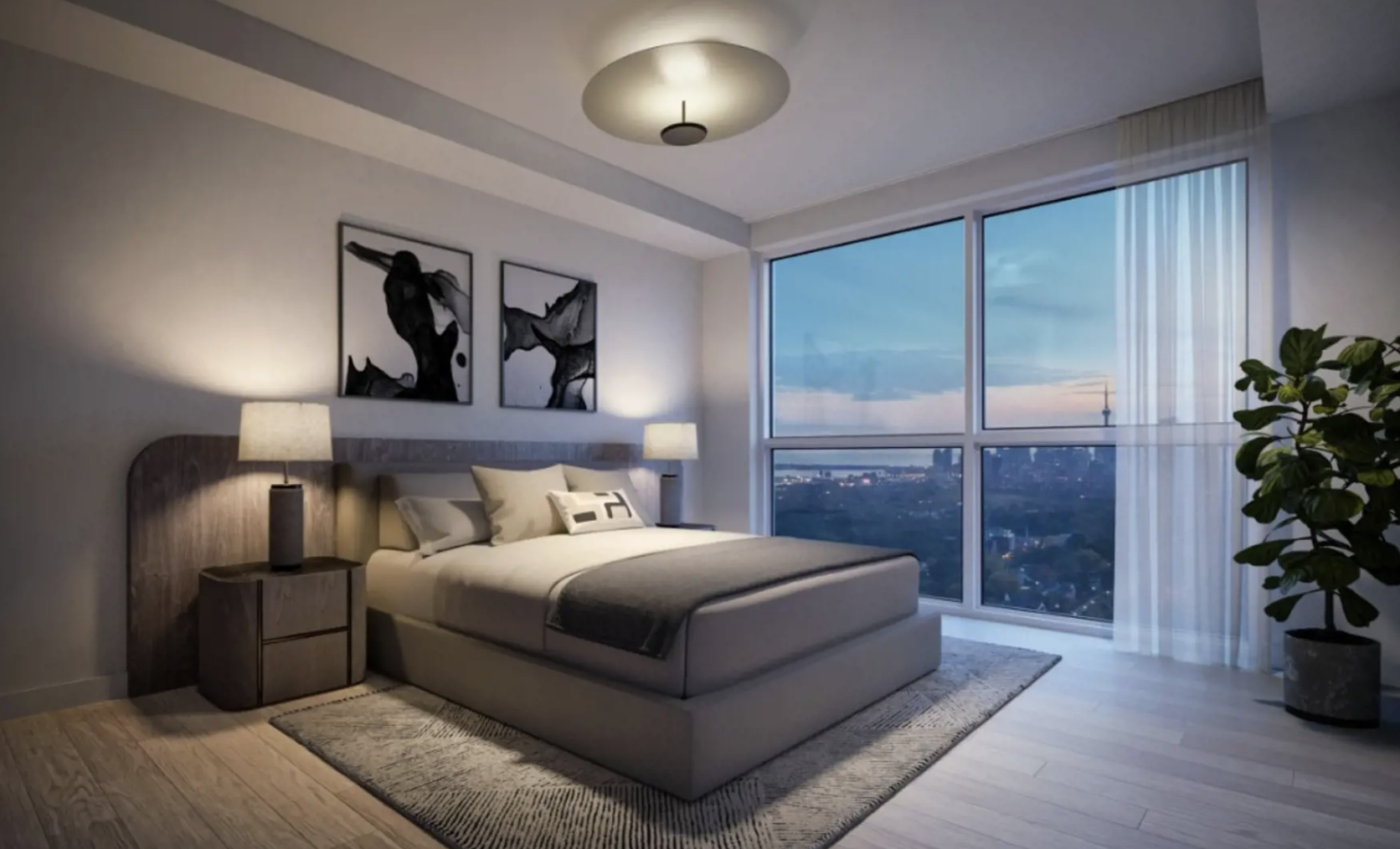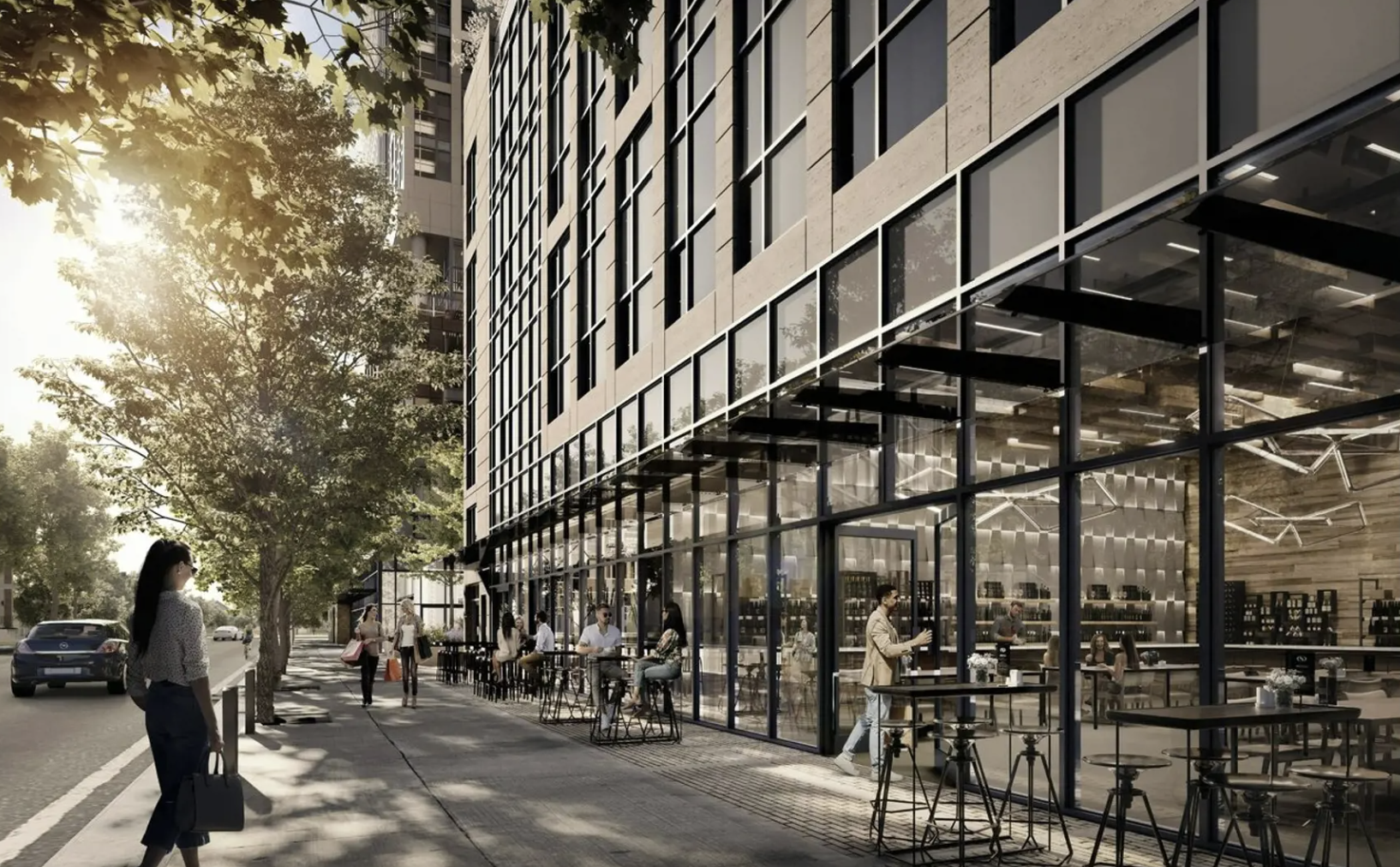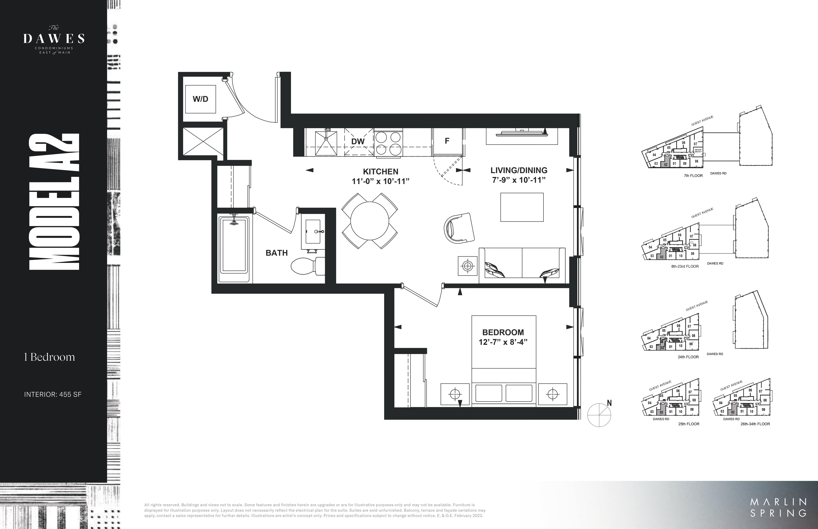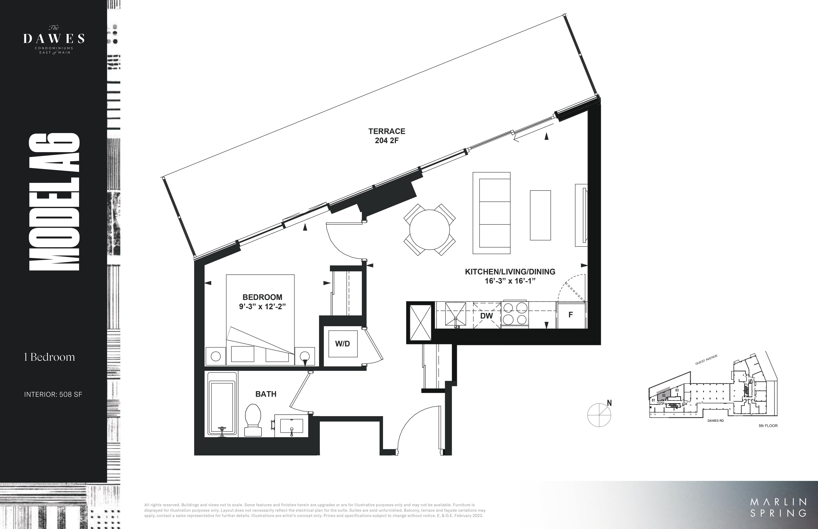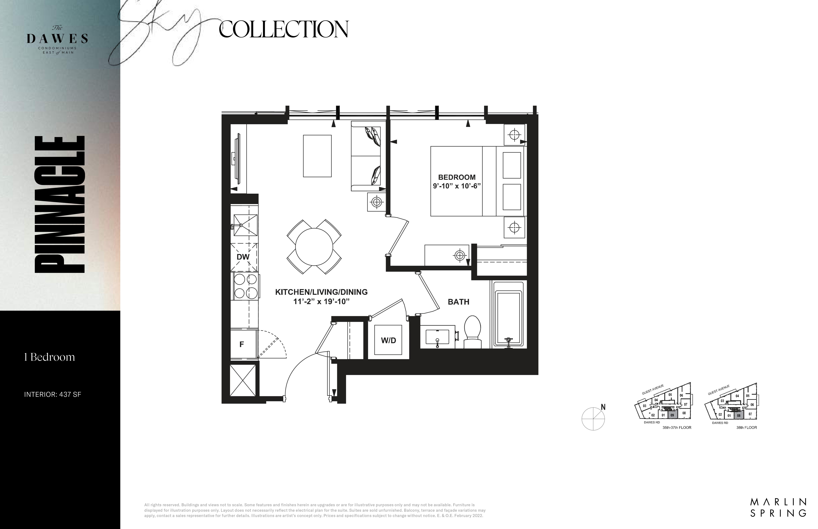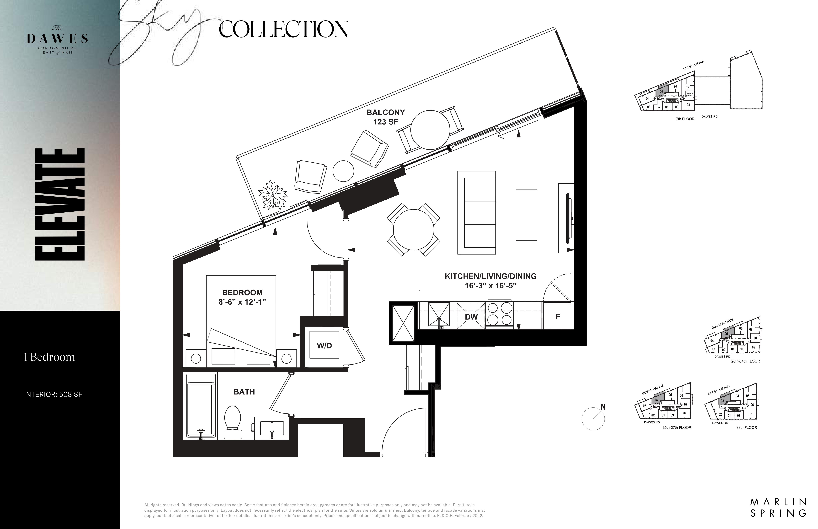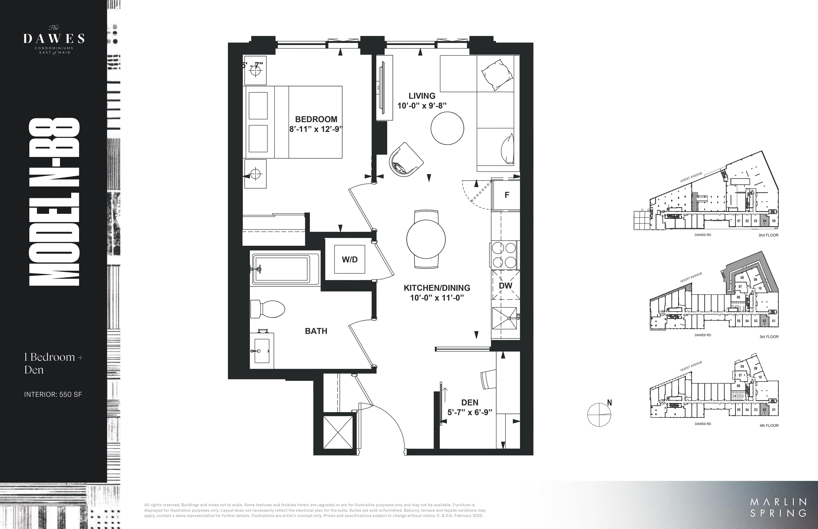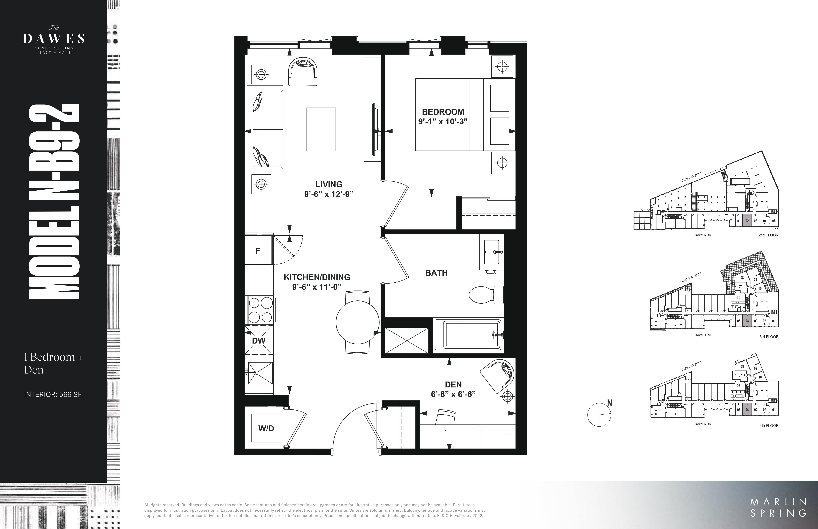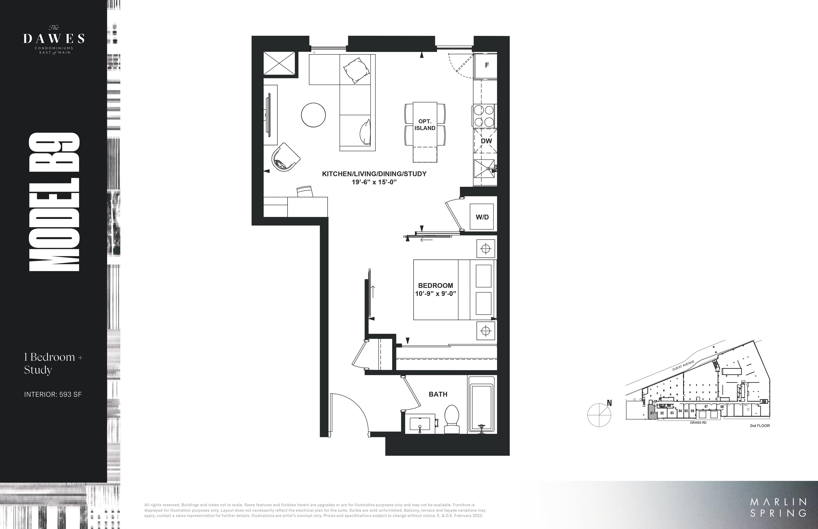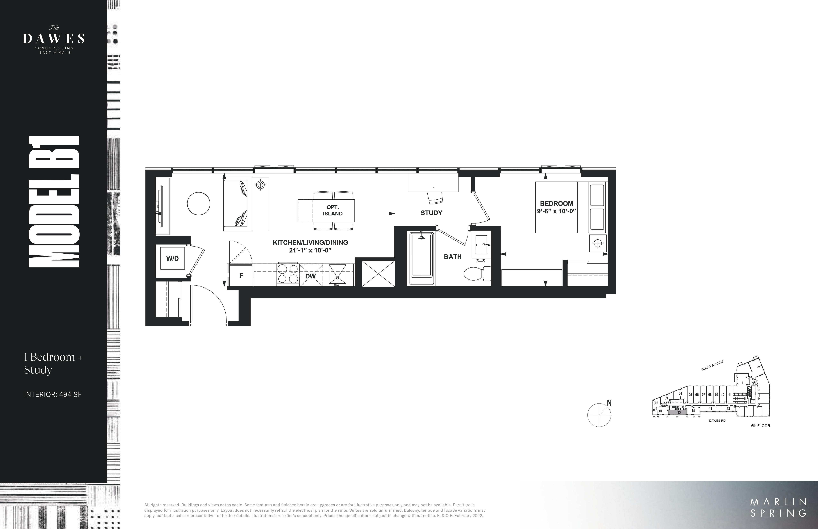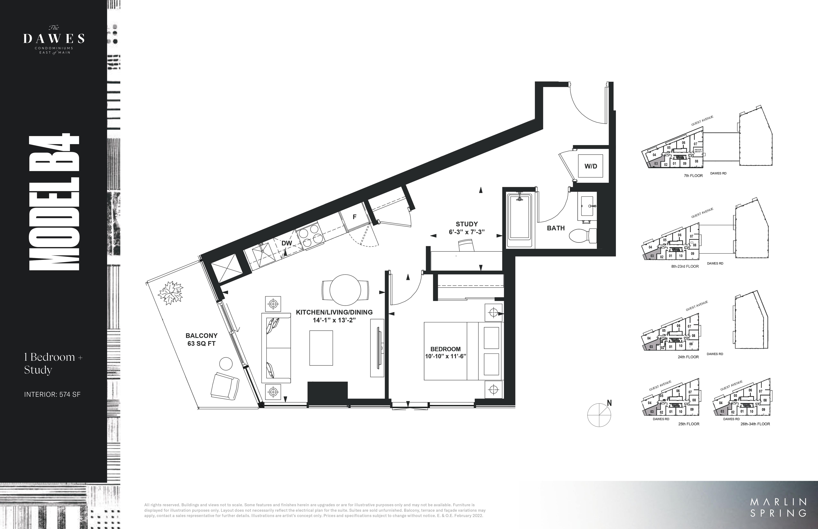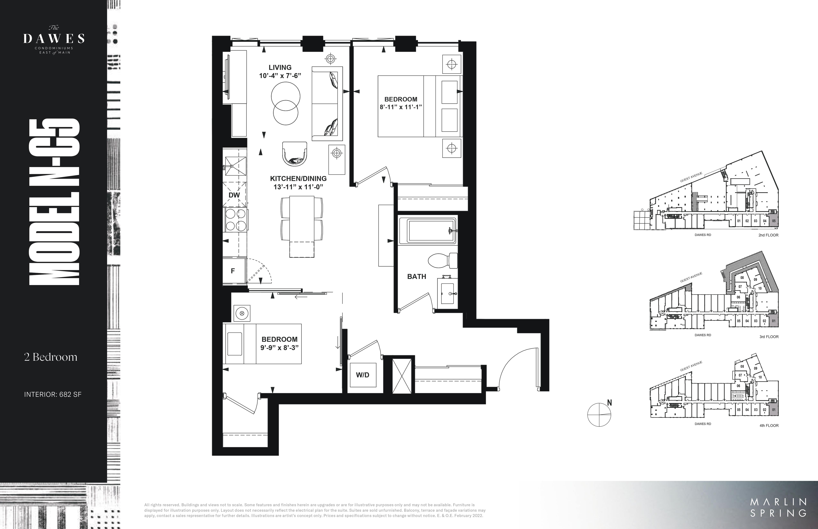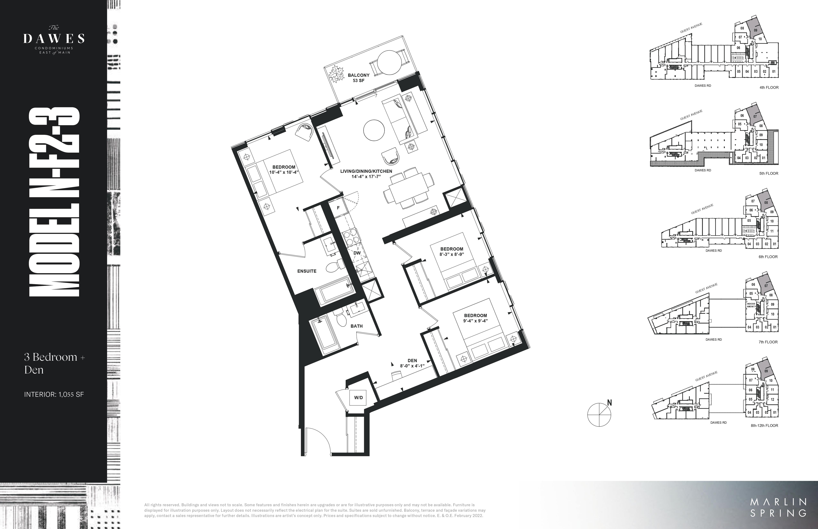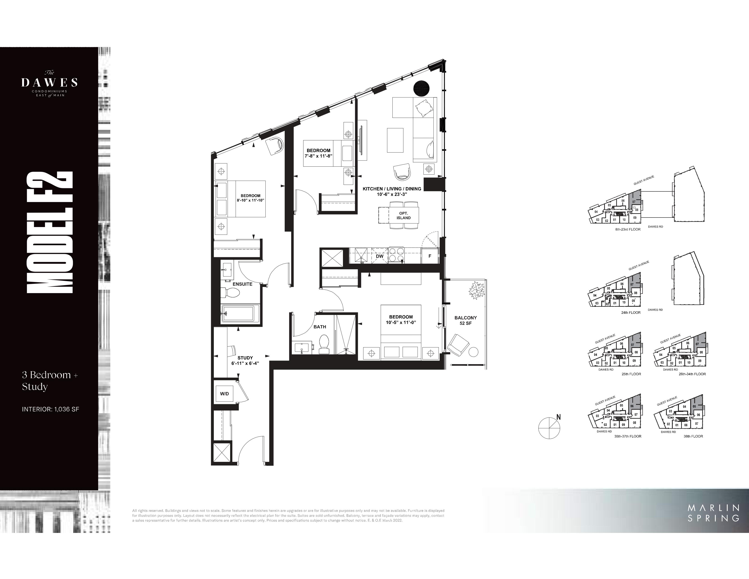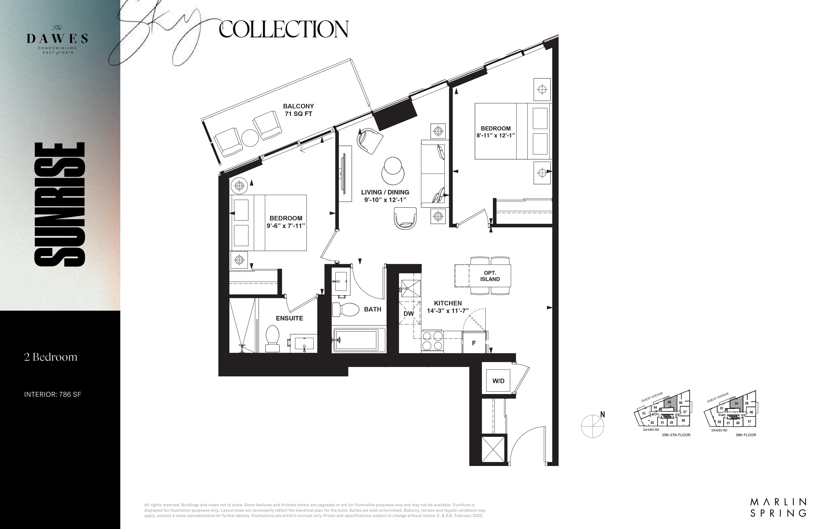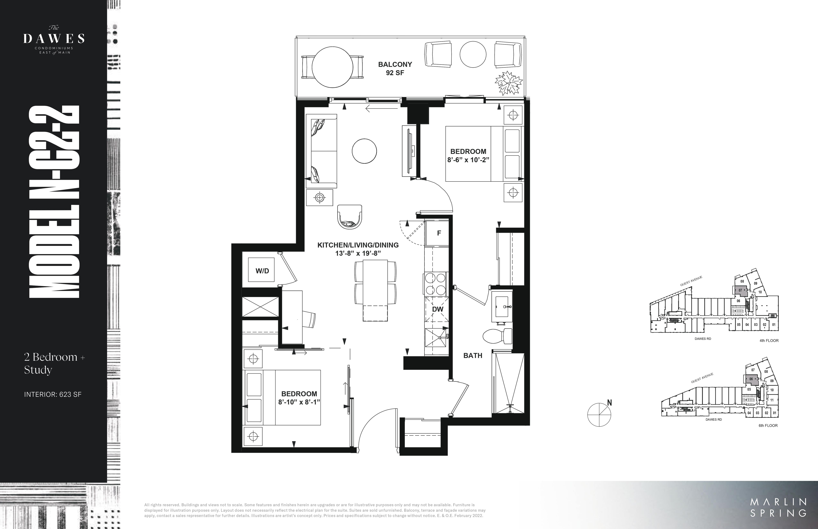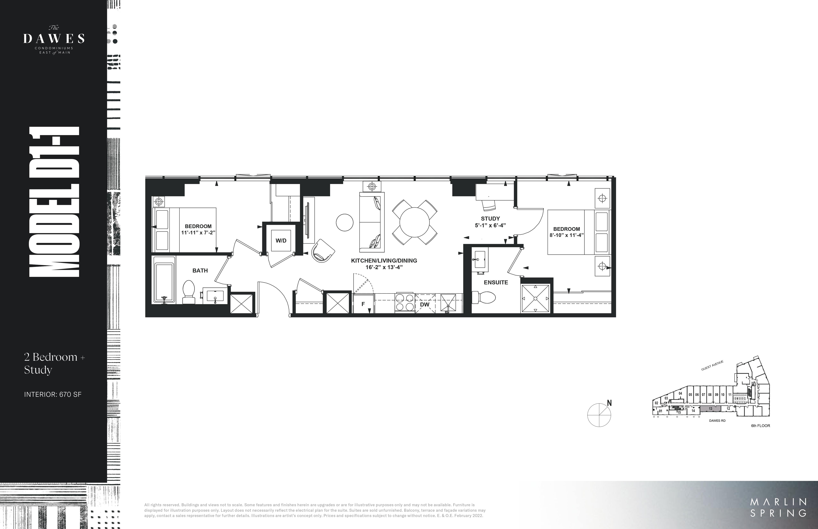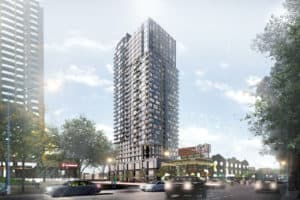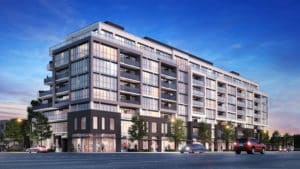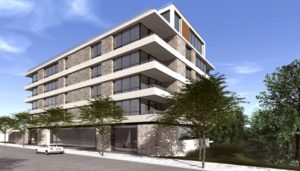The Dawes
-
- 1 Bed Starting
- $ 591,990
-
- 2 Bed Starting
- $ 789,990
-
- Avg Price
- $ 1301 / sqft
-
- City Avg
- $ 1290 / sqft
-
- Price
- N/A
-
- Occupancy
- 2025
-
- Developer
| Address | 10 Dawes Road Toronto, ON |
| City | Toronto |
| Neighbourhood | Toronto |
| Postal Code | |
| Number of Units | |
| Occupancy | |
| Developer |
| Price Range | $ 591,990 - $ 1,263,990 |
| 1 Bed Starting From | $ 591,990 |
| 2 Bed Starting From | |
| Price Per Sqft | |
| Avg Price Per Sqft | |
| City Avg Price Per Sqft | |
| Development Levis | |
| Parking Cost | |
| Parking Maintenance | |
| Assignment Fee | |
| Storage Cost | |
| Deposit Structure | |
| Incentives |
Values & Trends
Historical Average Price per Sqft
Values & Trends
Historical Average Rent per Sqft
About The Dawes Development
The Dawes is a new condo development by Marlin Spring Developments at 10 Dawes Road & Guest Avenue, Toronto, Ontario. This project offers a high rise building of 40 storeys with 616 units. The property is currently under pre-construction status and estimated completion is 2025.
10 Dawes Road Condos has IBI Group as its architect & designer. This bold, luxurious dwelling will lie in the Danforth village neighbourhood to restore the area’s east-end. As per the plan made by Marlin Spring and Trolleybus Urban, two towers will rise from a shared base. The south tower, as well as the north tower, will have a chic, stylish exterior featuring white fritted glass balconies. IBI Group will make unique use of the architectural stone for accents, making it a majestic tribute to urban elegance in a vibrant multi-cultural scene. So, buyers will love to be in this family friendly neighbourhood.
Contact our team to get all the necessary information on these 10 Dawes Rd condos. Find out the floor plans, sales, prices, building type, estimated completion date, promotional materials and a lot more.
Features and Amenities
10 Dawes Road Condos is the latest condo project coming soon to Danforth Village. The floor plans will have a mix of 273 1-bedroom suites, 203 2 bedroom suites, and 63 3 bedroom suites. As a result, you can expect a comprehensive range of affordability and different choices in suites for sale. In addition, it will have a well-developed commercial strip, retail space and a daycare space. Also, with the commercial space, there will be a space for indoor amenities on the same floor in each building. IBI Group will make sure that residents get all the comfort.
Further information on this pre-construction condominium development of Canada will be available soon. Until then, be in touch to get the benefits of platinum access events.
Location and Neighbourhood
The Dawes at 10 Dawes Road Condos stands in a place where almost everything is available in close proximity. Residents of East Danforth avenue will find many international restaurants, grocery stores, shopping, entertainment, parks, etc easily around. Moreover, RBC Royal Bank of Canada and Danforth Market are just a few minutes away from 10 Dawes Road. Some recreational options within walking distance include Children’s Peace Theatre and Canadian Tire. Besides, the nearby parks include Coleman Park, East Toronto Athletic Field, Maryland Park, Stanley G. Grizzle Park and Dentonia park. Likewise, William McCordic school, Neil High School, and Malvern Collegiate Institute are also around Danforth Village.
Accessibility and Highlights
10 Dawes Road Toronto has earned an excellent bike score of 81 and a walk score of 90. Danforth Village is a thriving neighbourhood with many public transportation services available. You can get to Downtown Toronto via 2 TTC subway in about half an hour. Don Valley Parkway is for the drivers to move anywhere across the city.
About the Developers
Marlin Spring Developments is a relatively new builder in Toronto’s real estate industry. Few other projects by them are Sterling Junction, Ivylea, and 158 Sterling Road Condos.
Stay tuned to Precondo.ca for the latest updates on pre-construction projects in Toronto.


