Crosstown Condos – John Parkin Collection
-
- 1 Bed Starting
- TBA
-
- 2 Bed Starting
- TBA
-
- Avg Price
-
- City Avg
- $ 1090 / sqft
-
- Price
- N/A
-
- Occupancy
- TBA
-
- Developer
| Address | 844 Don Mills Rd, North York, ON |
| City | Don Mills and Eglinton |
| Neighbourhood | Don Mills and Eglinton |
| Postal Code | |
| Number of Units | |
| Occupancy | |
| Developer |
| Price Range | |
| 1 Bed Starting From | TBA |
| 2 Bed Starting From | |
| Price Per Sqft | |
| Avg Price Per Sqft | |
| City Avg Price Per Sqft | |
| Development Levis | |
| Parking Cost | |
| Parking Maintenance | |
| Assignment Fee | |
| Storage Cost | |
| Deposit Structure | |
| Incentives |
Values & Trends
Historical Average Price per Sqft
Values & Trends
Historical Average Rent per Sqft
About Crosstown Condos – John Parkin Collection Development
Crosstown Condos is a new condo development in the pre construction phase by Aspen Ridge Homes, located at 844 Don Mills Road, North York, Ontario, Canada, M3C 1V7. The condo property is a part of One Crosstown, and the number of units and storeys for this building isn’t out yet. The estimated completion date is unknown.
This high-rise condo tower will be a part of the master planned community, One Crosstown. The construction is being planned in the Wynford-Concorde neighbourhood. There are several facilities and attractions around the address which will appeal to the residents. Located at Don Mills Road, the development is close to several local amenities and also the city centre which makes it a top investment opportunity. This 60-acre site will be changing the surroundings of Don Mills and Eglinton.
People living in this area of the city will also find multiple transit facilities. So, accessing the major highways or public transportation facilities will be convenient for everyone. People will be able to commute throughout Toronto or to other nearby areas around the city without any hassles.
Architecture of the site
This master-planned real estate development has CORE Architects as the architect. Residents can expect state-of-the-art designs and architecture throughout. CORE Architects, along with Mike Niven Interior Design Inc, has planned modern designs for Crosstown Condos, which will appeal to every investor. Along with the stunning architecture, the building will also have a number of amenities to provide a great luxury and convenient lifestyle.
A lot of details regarding the pricing and other sales-related details are yet to be released. However, the selling phase for Crosstown Condos has already started. Contact a broker or realtor to find out all the details regarding the pricing, price list, prices of parking space, brokerage, mortgage, and other sales-related details. Get all the necessary details for the realty before you make a purchase.
Features and Amenities
Crosstown Condo is a part of One Crosstown community, which is going to be spread over an area of 60 acres. Not a lot of details regarding the number of storeys and units are available yet. However, One Crosstown Condos will have a total of 5000 units for residential purposes. There will be several types of floor plans to cater to all sorts of requirements. Aside from the residential units, the site will also have modern parks, commercial, and retail spaces, and a child care facility.
This is the first phase of One Crosstown, and more information regarding Eglinton Crosstown phase 2 is awaited. Crosstown Condos will feature a couple of towers that will have floor plans and layouts with one-bedroom to two-bedroom plus den units. All of the suites at this Crosstown Construction will have a terrace or private balcony. This development at Don Mills Eglinton will have open-concept kitchens that will appeal to every buyer. The size of the suites will range from 495 sq ft to 934 sq ft.
Indoor and Outdoor Amenities
Crosstown Condos at 844 Don Mills Rd will also have sufficient parking space for the residents. The project will be loaded with modern amenities that will provide a great living standard. The building at Crosstown Centre will include 24-hour concierge services, meeting rooms, fully equipped gym, dining room, dog wash station, and lounge. Crosstown Condos will also have games and yoga room. This property is planned to have an outdoor terrace and six state-of-the-art guest suites.
Crosstown Toronto at Don Mills & Eglinton will have a 0.77-hectare public park, which will be accessible by all the residents of the condos. This master planned community at Eglinton Don Mills will also feature a nine storey high headquarters for Canadian electronics company by the name of Celestica.
A lot of information regarding Crosstown Condos at Eglinton and Don Mills Rd isn’t out yet. So, get all the information regarding the house for sale Don Mills and Eglinton before you make a purchase. To find information regarding the floor plans, pricing of parking, occupancy date, price list, brokerage, mortgage, and other prices related information, get in touch with a realtor. Make sure you have all the necessary information about the realty before your purchase a suite at condos Don Mills. These condos for sale Don Mills and Eglinton provide a great investment opportunity for all kinds of residents.
Location and Neighbourhood
These condos for sale at Don Mills and Eglinton at One Crosstown Condos is located at a prime location. The 844 Don Mills Rd North York and Eglinton Avenue has a lot to offer. There are several amenities and world-class entertainment options close to this pre construction condo, Crosstown Condos at Don Mills Rd Toronto.
Some of the nearby spots in the neighbourhood include Health Science Centre, Flemingdon Park Golf Club, and GoodLife Fitness and SkyZone Trampoline Park. Aside from these places near One Crosstown Condos at Eglinton Avenue, there are several retail stores and services located around the location. With multiple grocery stores, supermarkets, restaurants, etc., residents will find all their basic necessities within walking distance. With the construction of these condos, there are a number of upcoming developments as well around the area.
The address is in close vicinity to a number of green spaces. Some of the nearby parks include Sunnybrook Park, Wilket Creek Park, and Moccasin Trail Park. Sunnybrook Park, in close proximity, will be a great place to enjoy a relaxing time. Even the famous botanical gardens of Toronto, Edwards Gardens are in close proximity. Some of the top spots near Crosstown Condos include Ontario Science Centre and Aga Khan Museum as well. Apart from these attractions, there are CF Shops at Don Mills, which are just 4 minutes away from One Crosstown Condos.
Accessibility and Highlights
One Crosstown Condos is located in one of the prime locations of the city. The Don Mills condos for sale will be close to the future Eglinton Crosstown LRT. The Eglinton Crosstown LRT will be operational from 2021 and will commute a breeze for every resident. Other than this, residents at Cross Town Centre will also have access to the 24-hour streetcar facilities. Even the Eglinton subway station is in close vicinity to the Don Mills Condos. The commute around the address will become at least 60 percent faster. So, reaching the Union Station from this Aspen Ridge Crosstown property will be possible in less than an hour.
For all those at Don Mills and Eglinton Condos, who like to travel via their personal vehicle, there is Don Valley Parkway, which is directly accessible. The One Crosstown Community is also in close vicinity to Highway 401 and Gardiner Expressway. So, the commute from 844 Don Mills Road, M3C 1V7, is going to be simple and straightforward.
About the Developer
Aspen Ridge Homes is the real estate developer behind the phase 1, Crosstown Condos. The developer has been in the industry for more than 25 years, and they have constructed some luxury high-rise developments and communities throughout Ontario. The builder aims towards providing the ultimate luxury experience by including modern facilities and quality architecture in their homes. Their stunning portfolio has made them one of the top Canadian developers.
Aspen Homes has expertise in the development of modern and personalized homes and project. Some of the previous projects by the company include Studio 2, Scenic, and Mayfield Village. The builder also has some upcoming constructions around Canada. These projects include Crosstown Condos, The Jack Condos, West Condominiums, The Charles at Church, and Margo Condominiums.
Stay tuned to find out more details regarding Crosstown Condos.


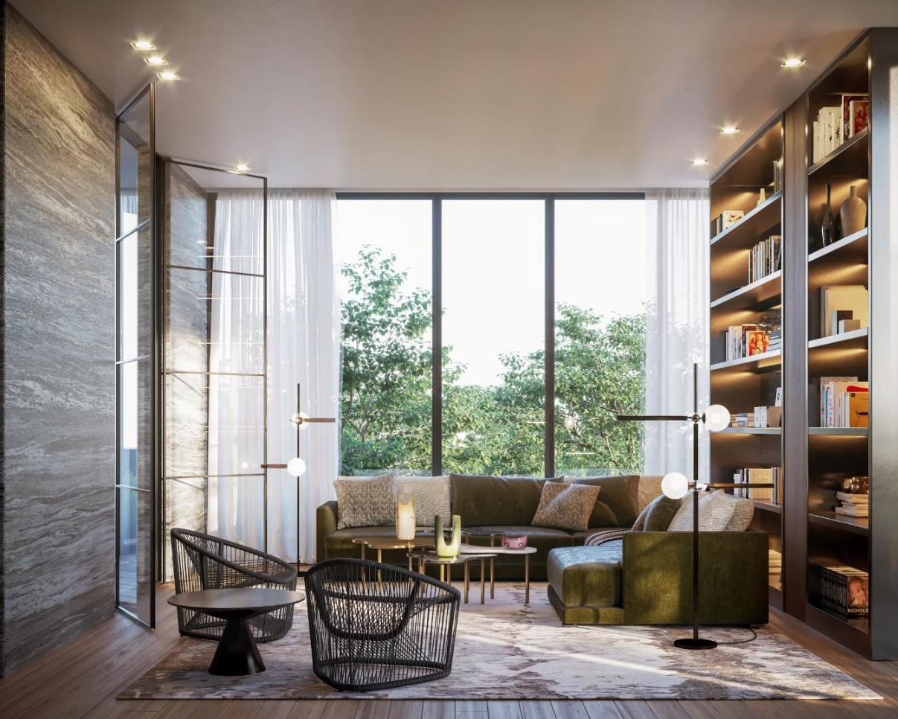
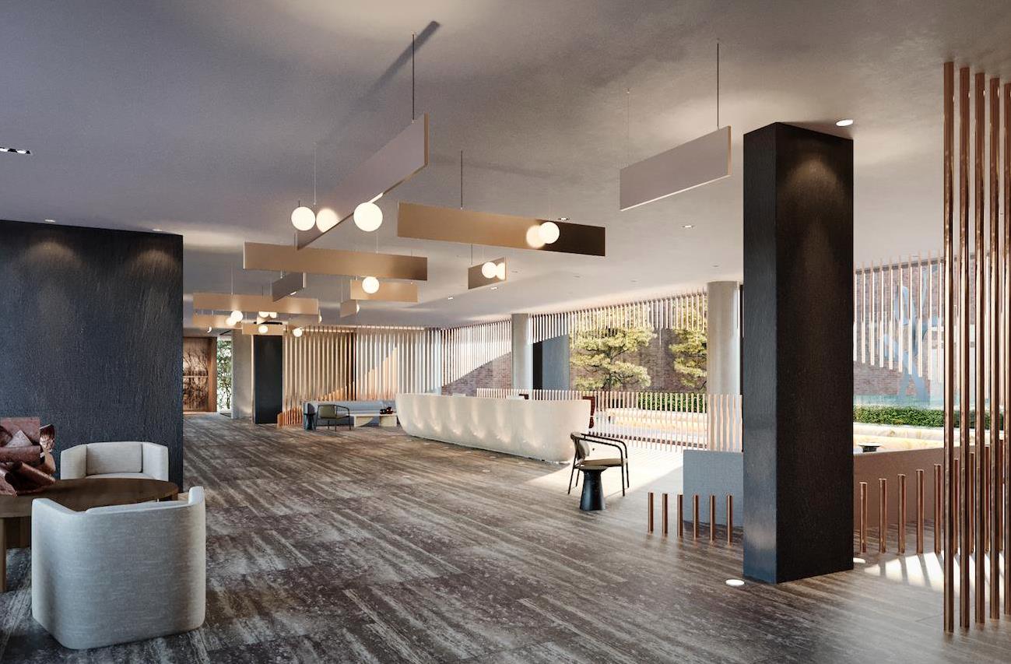
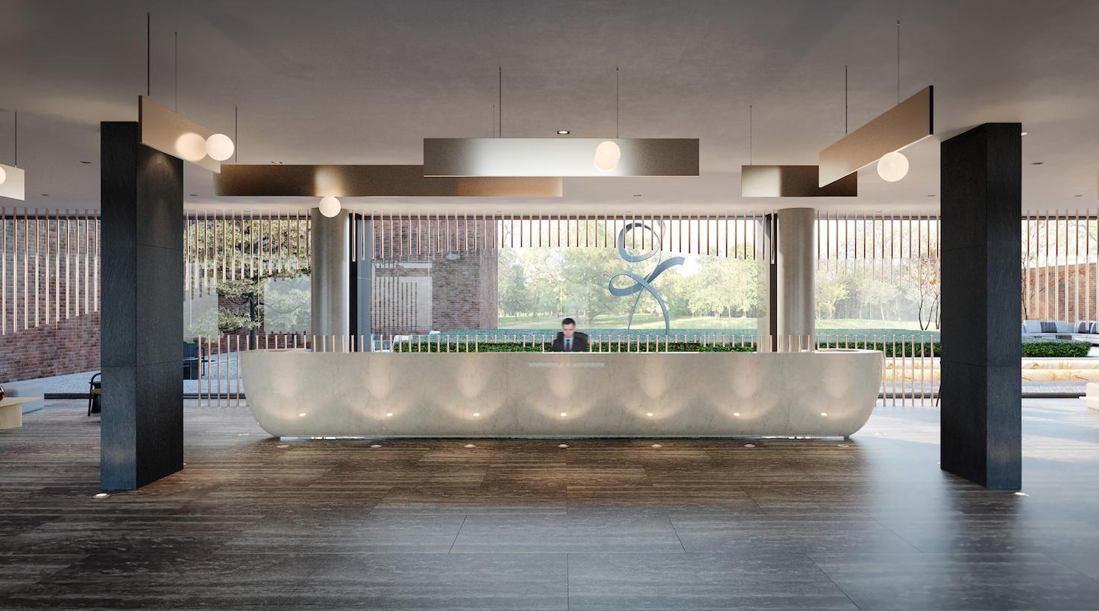
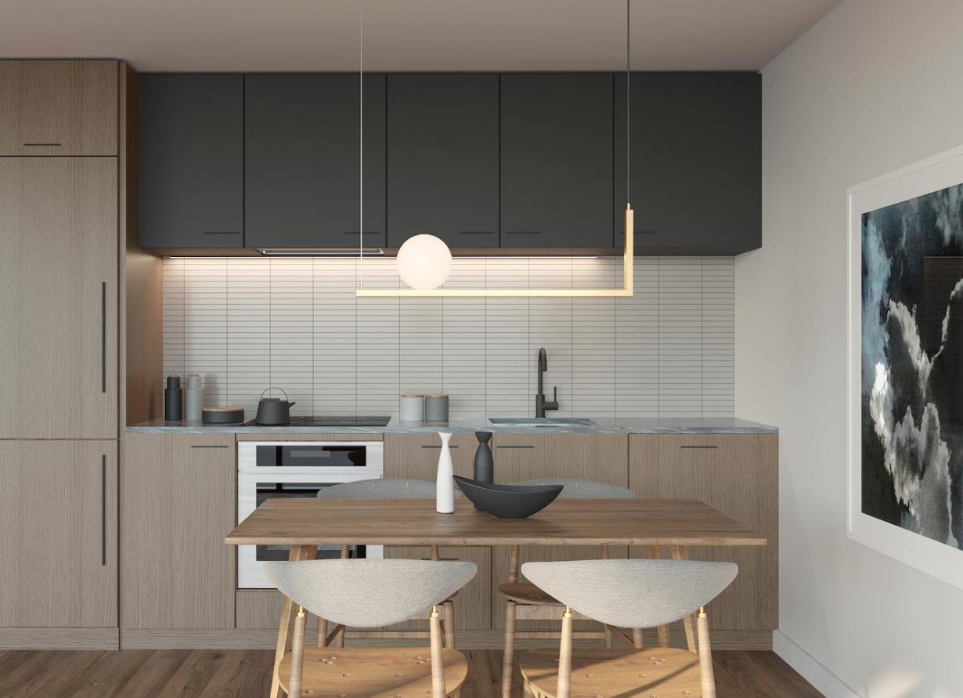
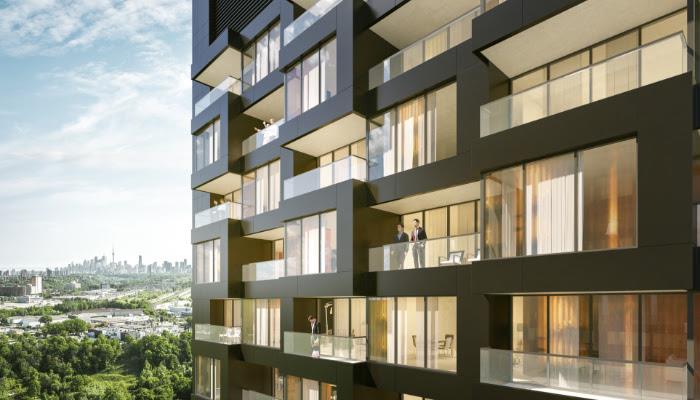
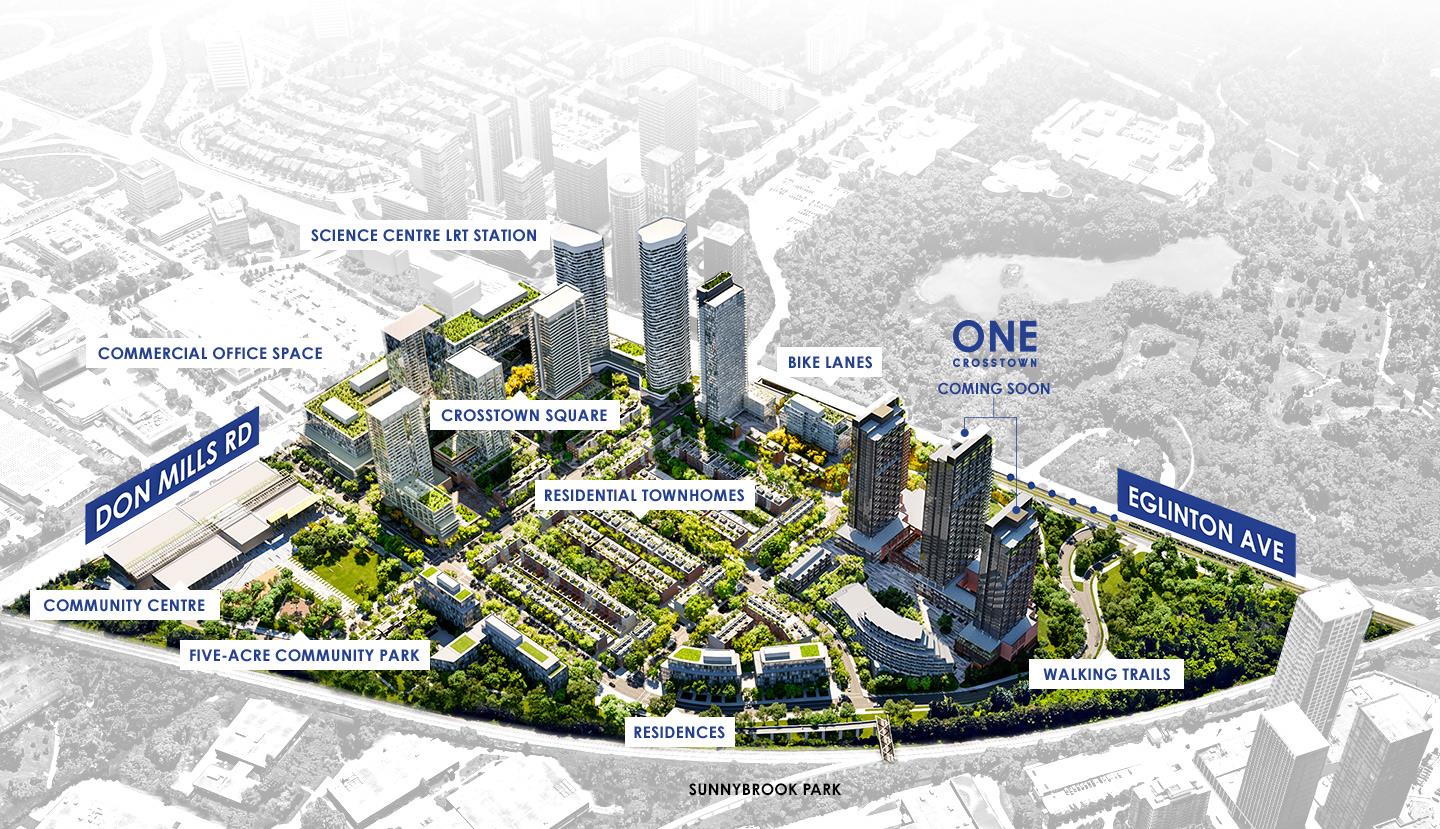
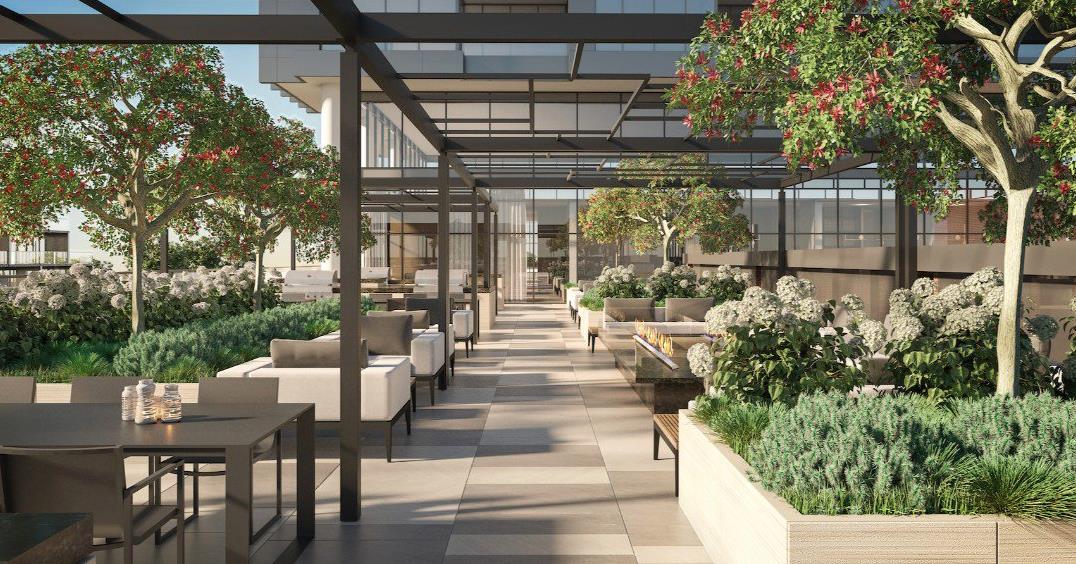
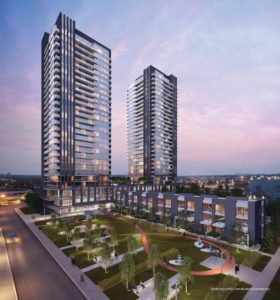
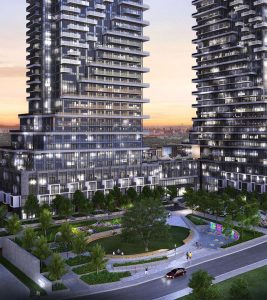
Rating: 4.83 / 5
Wynford Green Condos is another much-awaited project by the renowned real estate developers, Lifetime Developments. The project is a marvelous example of modern residential architecture with its eye-catching façade. The stupendous sanctuary is designed and executed impeccably while also maintaining its urban vibe through the long list of parks and modern markets and clubs in the neighborhood like ET Seton Park, Aga Khan Museum, Yorkdale Shopping Centre, etc. The condo units boast a gourmet kitchen along with spacious well-furnished rooms to ensure comfort and relaxation of the residents. The amenities provided include a well-equipped fitness center, patios with BBQ, luxury lounges, personal parking, concierge, etc. The whole neighborhood is well accessible on foot as well. Also available are numerous transit options.