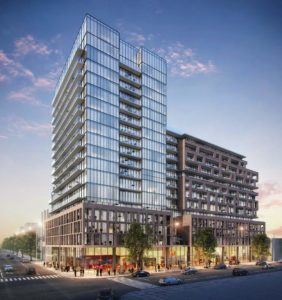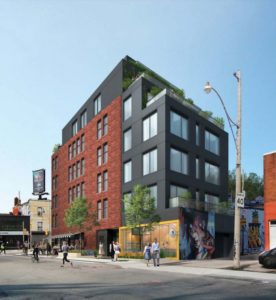2 Temple Avenue Condos
-
- 1 Bed Starting
-
- 2 Bed Starting
-
- Avg Price
-
- City Avg
- $ 1290 / sqft
-
- Price
- N/A
-
- Occupancy
- TBA
-
- Developer
| Address | 2 Temple Avenue, Toronto, ON |
| City | Toronto |
| Neighbourhood | Toronto |
| Postal Code | |
| Number of Units | |
| Occupancy | |
| Developer |
| Price Range | |
| 1 Bed Starting From | Register Now |
| 2 Bed Starting From | |
| Price Per Sqft | |
| Avg Price Per Sqft | |
| City Avg Price Per Sqft | |
| Development Levis | |
| Parking Cost | |
| Parking Maintenance | |
| Assignment Fee | |
| Storage Cost | |
| Deposit Structure | |
| Incentives |
Values & Trends
Historical Average Price per Sqft
Values & Trends
Historical Average Rent per Sqft
About 2 Temple Avenue Condos Development
2 Temple Avenue Condos is a new condo development that is currently in the pre construction phase by Curated Properties, located at 2 Temple Avenue, Toronto, ON. This condo property is bringing an exclusive space featuring 251 residential units in a high rise mixed use tower of 16 storeys. The estimated completion date for occupancy for this property is yet to be announced.
The architectural designs of this highly anticipated condo project are designed by RAW Design. They have proposed plans that will boast bold, unique and urban designs on the outside of the tower. The suites will also have affluent interiors along with state of the art features and finishes.
As a result, each element of this development will appeal to all kinds of buyers in the city.
2 Temple Avenue Condos will rise at the west of King West Village, and just south of Queen Street West. People living here would be able to enjoy the amenities and facilities of both Parkdale and Liberty Village community. Also, this location offers convenient access to an easy and hassle free transit system within walking distance.
The selling phase of 2 Temple Avenue Condos is yet to begin. Also, the prices will be coming out soon. So, don’t wait for more and email us now to get all the details regarding these condos 2 Temple Avenue. Find details regarding unit sale price, floor plans, price lists, parking price and much more just through an email!
Features and Amenities
According to the proposed plans of 2 Temple Avenue Condos, the development site will have a high rise building of 16 storeys. These 16 levels will house a total of 251 residential units. The floor plans will have a spacious range of suites varying from studios to three bedroom layouts.
The tower will also have ample indoor and outdoor amenities on the ground level and sixth level. Besides this, the tower will have space for generous parking space with a total of 109 vehicular and 262 bicycle spots. For further information about this new type of pre construction project, email now!
Location and Neighbourhood
2 Temple Avenue Condos is coming soon to the heart of Parkdale and Liberty Village in the city. Residents of 2 Temple Avenue Condos will find limitless gourmet dining options in the Liberty Village neighbourhood.
Liberty Market building and Metro Plaza are just a min walk away. CNE Grounds, King St, Lakeshore Blvd and BMO Field are also available nearby. Residents of 2 Temple Ave will also have convenient access to the Entertainment District on the east.
Accessibility and Highlights
The region of 2 Temple Avenue Condos is a transit oriented region. As a result, the area has a transit score of 90 and a walk score of 79. Residents will find TTC Bus 83A that connects to Ossington Station within a min walk. Exhibition GO Station, King St and King Streetcar are also available within 5 minutes on foot. Even King-Liberty Smart Track is just 8 mins away.
About the Developer
Curated Properties is a profound team of real estate professionals across the GTA. Being the foremost developers, they have been in the market since 1987. From boutique homes to condominium developments, they have a remarkable portfolio of properties. Few other projects by them include 41 Wabash Townhomes and 109 Erskine Avenue Condos.
Stay tuned to Precondo.ca for more information on new pre-construction condos in Toronto.
Book an Appointment
Precondo Reviews
No Reviwes Yet.Be The First One To Submit Your Review



