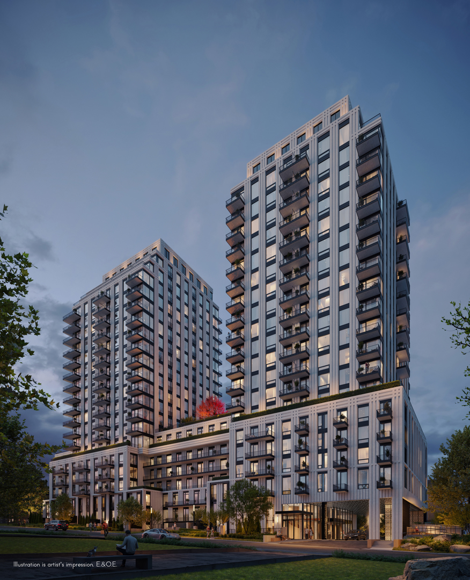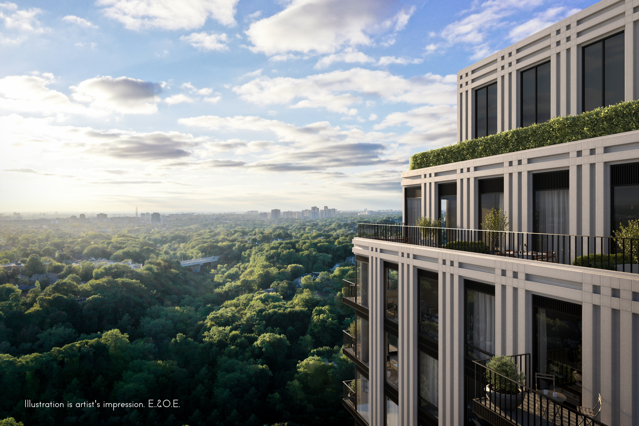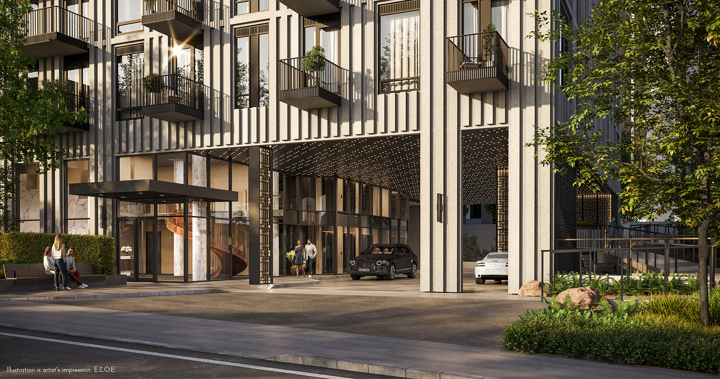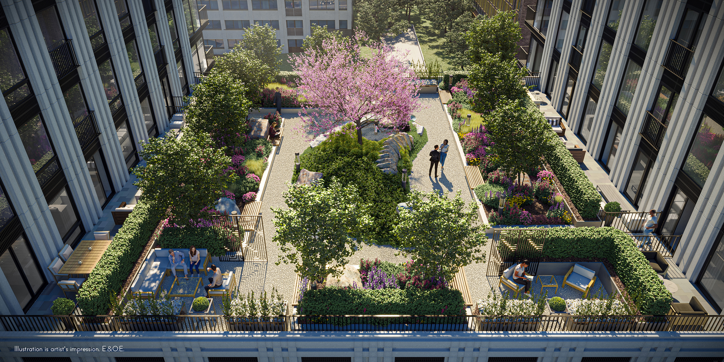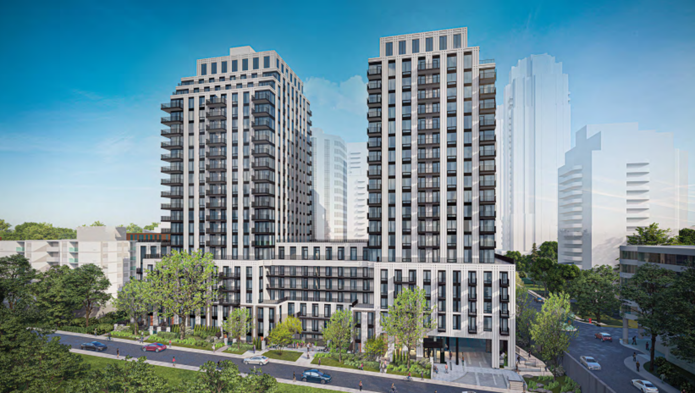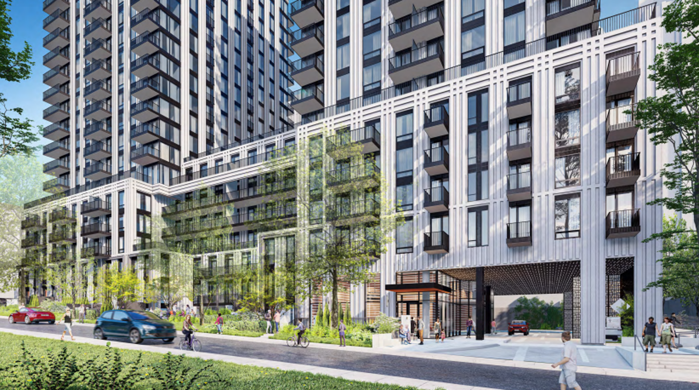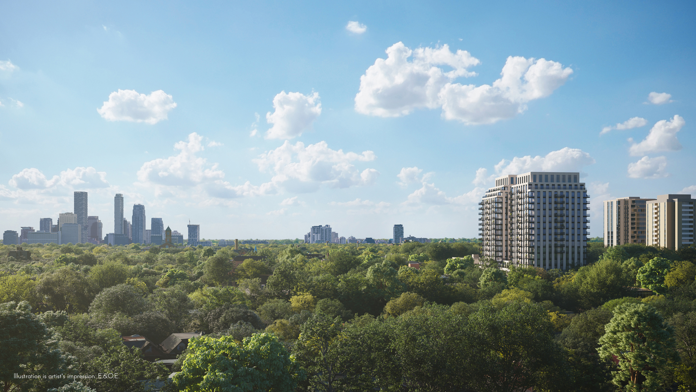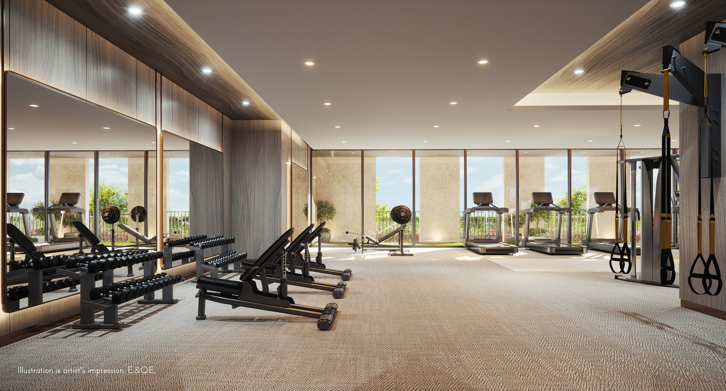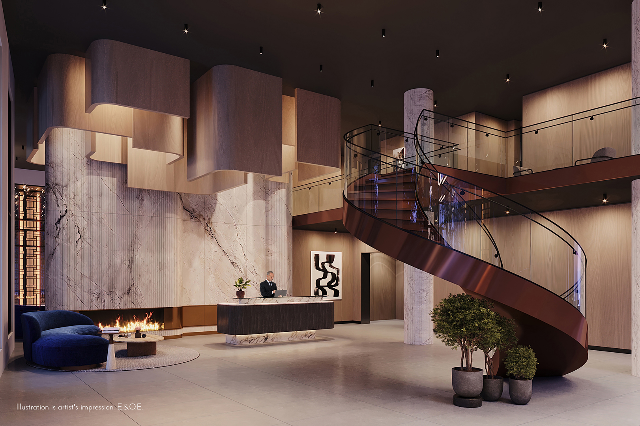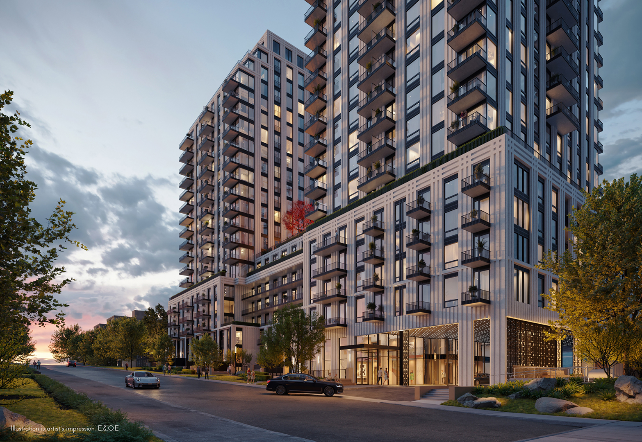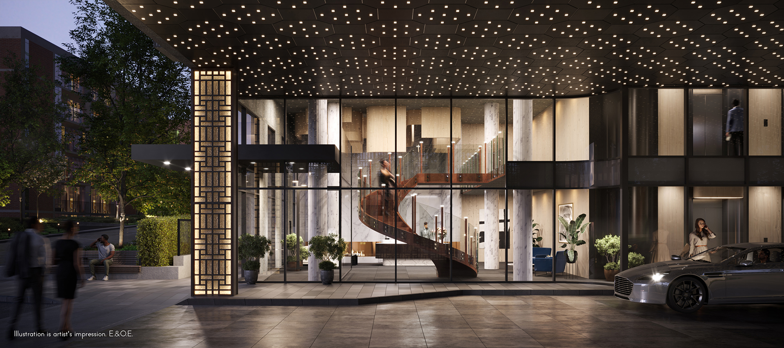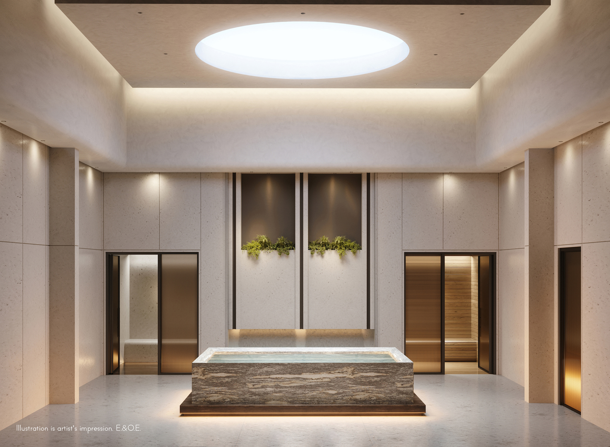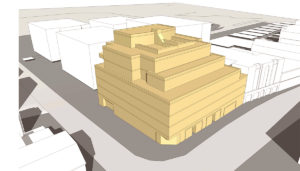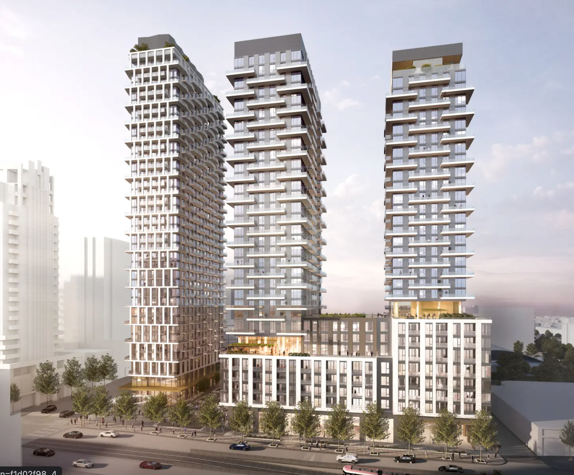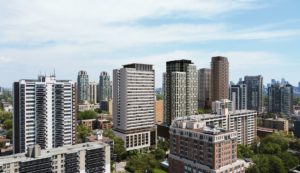South Forest Hill Residences
-
- 1 Bed Starting
- $ 870,990
-
- 2 Bed Starting
- $ 1,335,990
-
- Avg Price
- $ 1779 / sqft
-
- City Avg
- $ 1290 / sqft
-
- Price
- N/A
-
- Occupancy
- TBA
| Address | 63 Montclair Ave, Toronto, ON |
| City | Toronto |
| Neighbourhood | Toronto |
| Postal Code | |
| Number of Units | |
| Occupancy | |
| Developer |
Amenities
| Price Range | $ 754,990 - $ 1,377,990 |
| 1 Bed Starting From | $ 870,990 |
| 2 Bed Starting From | |
| Price Per Sqft | |
| Avg Price Per Sqft | |
| City Avg Price Per Sqft | |
| Development Levis | |
| Parking Cost | |
| Parking Maintenance | |
| Assignment Fee | |
| Storage Cost | |
| Deposit Structure | |
| Incentives |
Values & Trends
Historical Average Price per Sqft
Values & Trends
Historical Average Rent per Sqft
About South Forest Hill Residences Development
South Forest Hill Residences is a new condo project that is in its pre-construction phase. It is developed by Parallax Investment Corporation & Westdale Properties and is located at 63 Montclair Ave, Toronto, ON.
Also, this condo development will be featuring mid-rise residential condominiums with a total of 20 stories. Although, the number of condo units is still unknown. Moreover, the estimated completion date and year of occupancy for this condo property are unknown.
The architecture of South Forest Hill Residences is designed by IBI Group who understands mixed-use development along with mixed use facilities. Also, the development of South Forest Hill Residences will be having the best designs and structures.
The interior and exterior of South Forest Hill Residences will have the most amazing and unique designs. However, the interior of this development is great with modern finishes and many new appliances. While the exterior will be having great texture with classic designs.
The area of 63 Montclair Ave, Toronto, ON is among the amazing locations in Ontario. Thus, it offers the closest proximity to many market places, shopping centres, schools, hospitals, pharmacies, and many more. Also, places to explore include many parks, museums, theatres, restaurants, and many more.
Verify our site’s information easily on Googe! View more such best residential projects by Parallax Development Corporation! Get details about the condominium projects designed by IBI Group! Get the portfolio consists of distinguished estate homes! Find more developments designed by IBI Group!
Features and Amenities
The development of South Forest Hill Residences is a new condo property that is presently in its pre-construction phase. This development features a 20-story mid-rise building. The total number of condo units is still unknown.
Some of the common amenities offered by South Forest Hill Residences include underground parking, visitor parking, a private rooftop patio, garden, media room, recreational room, GYM, BBQ, street-front retail space, office buildings, and many more.
Also, the guest suites will be coming soon with large bedrooms and oversized balconies. You can also enjoy the facilities of a tiled bathroom and a tiled kitchen with granite countertops and stainless steel appliances.
Location and Neighbourhood
The area of 63 Montclair Ave, Toronto, ON offers Toronto’s Forest Hill neighbourhood to its residents. Also, this area offers close proximity to markets, specialty shops, and many sought-after neighbourhoods.
You can find Royal Ontario Museum which is a short walk from Montclair Avenue West. Also, among the parks, you can find Wells Hill Park, Sir Winston Churchill Park, Cedarvale Park, and more near Downtown Toronto towards the Southeast Corner of Lower Village Gate.
This area provides access to schools that offer world-class education regarding diverse assets. These asset classes are towards the Tree-lined Streets near Montclair Avenue.
Accessibility and Highlights
This area also offers a major intersection between St Clair Avenue West Subway Station and Clair West Subway Station. Also, all the bus stops and cab services are available nearby.
To know more about South Forest Hill Residences, send us a request soon! Know more about the projects of Parallax Investment Corporation and Westdale Properties!
About The Developer
The developers of this project are Parallax Investment Corporation and Toronto-born Westdale Properties. They are a very trusted and coveted developer and developed numerous condo projects in Toronto. Also, they have gained huge success in all of their projects.
Follow Precondo for more details!
Book an Appointment
Precondo Reviews
No Reviwes Yet.Be The First One To Submit Your Review


