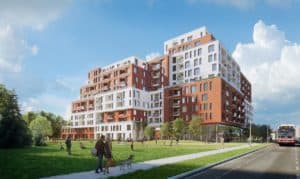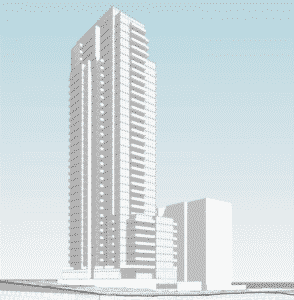Wilson West Condos
-
- 1 Bed Starting
- $ 629,900
-
- 2 Bed Starting
- $ 835,900
-
- Avg Price
- $ 1187 / sqft
-
- City Avg
- $ 1000 / sqft
-
- Price
- N/A
-
- Occupancy
- 2026
-
- Developer
| Address | 1184 Wilson Ave, Toronto, ON |
| City | North York |
| Neighbourhood | North York |
| Postal Code | |
| Number of Units | |
| Occupancy | |
| Developer |
Amenities
| Price Range | $ 594,900 - $ 1,212,900 |
| 1 Bed Starting From | $ 629,900 |
| 2 Bed Starting From | |
| Price Per Sqft | |
| Avg Price Per Sqft | |
| City Avg Price Per Sqft | |
| Development Levis | |
| Parking Cost | |
| Parking Maintenance | |
| Assignment Fee | |
| Storage Cost | |
| Deposit Structure | |
| Incentives |
Values & Trends
Historical Average Price per Sqft
Values & Trends
Historical Average Rent per Sqft
About Wilson West Condos Development
Wilson West Condos is a new condo development that is currently in the pre construction phase by First Avenue, located at 1184 Wilson Ave, Toronto, ON. This project features a beautiful building of 12 storeys with a total of 255 condo units. The estimated completion date for occupancy of this property is 2026.
Architecture Unfolded is the architect responsible for developing urban architectural features. Besides this, Create Design & Co is the interior designer for this community in North York. As a result, buyers can expect to find urban exteriors, gorgeous interiors and state-of-the-art features.
Conveniently located at the main intersection of Keele Street and Wilson Avenue, this development is coming to Downtown Toronto. As a result, many trendy restaurants, schools, bus routes & other facilities are located nearby.
So, get in touch with us to explore suite options for sale, prices and other related information soon!
Features and Amenities
Wilson West Condos is a new contemporary condo development coming to Downtown Toronto. According to the proposed plans, there are 255 condo units in a 12-storey building. This community will have floor plans varying from one-bedroom to three-bedroom units. Also, buyers can expect to find spacious two-storey townhomes. Each unit of Wilson West Condos will also have plenty of luxurious features and urban finishes.
Wilson West Condos will also have 731 square metres of indoor amenities and 643 square metres of outdoor amenities. Consequently, residents will find a gym, party room, meeting room & much more. This building will also have three levels of parking with visitor parking.
So, to get a unit in this thriving community at 1184 Wilson Avenue, connect with us soon!
Location and Neighbourhood
Wilson West Condos is conveniently located at 1184 Wilson Ave, Toronto, ON. This thriving address has a good walk score of 75 near Keele St in Toronto. Residents living here would enjoy immediate access to multiple shops, restaurants and many more landmarks.
Humber River Hospital is just moments away from 1184 Wilson Avenue. For all your shopping needs, Yorkdale Shopping Centre and Sheridan Mall are available nearby. Students living here will find York University and other educational institutes. Downsview Park, Downsview Memorial Parkette, Roding Park, Giovanni Caboto Park & other green spaces are also available nearby. This development is also not that far from the metro supermarket, public library, post office, bank, pharmacy & other management services.
Accessibility and Highlight
With a good transit score of 60, Wilson West Condos is close to many transit services. The TTC Subway is just moments away. Wilson Subway Station and Yorkdale Station are also available within close proximity. Residents will also have easy access to Highway 401, Highway 400, Allen Road and other major thoroughfares.
About the Developer
First Avenue Properties is a fully-integrated & privately-owned development company that makes modern homes in Canada. With over three decades of building excellence, they specialize in residential and commercial properties. So far, they have developed a wide variety of both residential & commercial projects across the GTA. First Avenue team is also building 859 West Condos, 2908 Yonge Street Condos & other projects in Toronto.
Book an Appointment
Precondo Reviews
No Reviwes Yet.Be The First One To Submit Your Review



