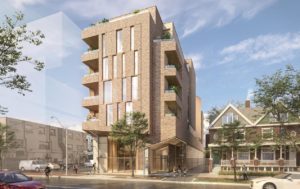Motto Condos
-
- 1 Bed Starting
- N/A
-
- 2 Bed Starting
- N/A
-
- Avg Price
- $ 1393 / sqft
-
- City Avg
- $ 1290 / sqft
-
- Price
- N/A
-
- Occupancy
- TBA
-
- Developer
| Address | 990 Bloor Street West, Toronto, ON |
| City | Toronto |
| Neighbourhood | Toronto |
| Postal Code | |
| Number of Units | |
| Occupancy | |
| Developer |
Amenities
| Price Range | N/A |
| 1 Bed Starting From | N/A |
| 2 Bed Starting From | |
| Price Per Sqft | |
| Avg Price Per Sqft | |
| City Avg Price Per Sqft | |
| Development Levis | |
| Parking Cost | |
| Parking Maintenance | |
| Assignment Fee | |
| Storage Cost | |
| Deposit Structure | |
| Incentives |
Values & Trends
Historical Average Price per Sqft
Values & Trends
Historical Average Rent per Sqft
About Motto Condos Development
Motto Condos is a new condo development that is in its pre-construction phase. It was developed by Sierra Communities and is located at 990 Bloor Street West, Toronto, ON. Also, it will feature a high-rise building of 11 stories and a total of 88 condo units. However, the estimated date and year of occupancy for this new condo project are not yet known.
The architecture of this fantastic condo project is under the supervision of RAW Design. They are among the best architectures in Toronto. Motto Condos will be coming soon with exceptional architectural designs from RAW Designs. However, the interior of the development will have a classic finish and modern design. While the exterior of the development will include a modern finish with all the new appliances. As a whole, this development is sure to attract a lot of buyers.
The area of 990 Bloor St W is one of the most amazing areas for the residents to stay in. It offers access to all the market places, shopping centres, and many more of this area. Also, you can find many neighbourhood parks and places to explore and visit. However, there are many other activities nearby that you can enjoy very much.
Consult with our young professionals to know more about Motto Condos in Toronto! Contact the builder directly in case of any queries! Pre-register today to know more about this development! Buy our platinum pricing today to know more about the promotional materials! Register today to know about our platinum access events today!
Features and Amenities
Motto Condos is a new condominium project which offers a sophisticated midrise set of a nine story residential element with dynamic transformations and a brick accented façade. However, it offers a contemporary feel with a three storey podium and the surrounding streetscape.
Motto Condos also offers a plethora of amenities to its residents including a comedy club, underground parking, visitor parking, and many more. Also, you can enjoy craft beer facilities, GYM, BBQ, and more. However, Motto Condos offer great floor plans and pricing to its residents.
The guest suites come with large rooms and oversized balconies. Also, you can find tiled kitchens and bathrooms with granite countertops, stainless steel appliances, and many more.
Get quick access to all our services today! Search map data 2022 google of this area to know more! Choose Motto Condos today and get access to a particular pocket of Christie Pits easily!
Location and Neighbourhood
The dynamic community resources and existing neighbourhood of 990 Bloor St W offers easy access to many market places, world class shopping centres, parks, and many more.
Among the nearby parks, you can find Dovercourt Park and Dufferin Grove Park at the West end stretch of Toronto. While Irene Avenue Parkette is just steps away from this area.
To verify the information displayed, register today!
Accessibility and Highlights
990 Bloor St w is a very walkable location and offers great walk and transit scores of 88 and 91. Also, many subway stations including Ossington Subway Station at Northwest Corner, Dufferin Stations at Bloor, and Dovercourt Park at Dovercourt Road are the nearby trails available. Moreover, surface transit routes makes this area amazing.
To know more about Ossington and Dufferin Stations, register today! Send us a request soon to know more about the growing families of this area!
About the Developer
Sierra Building Group is the developer of Motto Condos in Toronto. This pre-construction development is one of their newest projects and they are sure to gain huge success.
Follow Precondo for more details!
Book an Appointment
Precondo Reviews
No Reviwes Yet.Be The First One To Submit Your Review

