1181 Queen West Condos
-
- 1 Bed Starting
- $ 764,900
-
- 2 Bed Starting
- $ 1,129,900
-
- Avg Price
- $ 1308 / sqft
-
- City Avg
- $ 1290 / sqft
-
- Price
- N/A
-
- Occupancy
- 2023 Occupancy
-
- Developer
| Address | 1181 Queen St W, Toronto, ON |
| City | Toronto |
| Neighbourhood | Toronto |
| Postal Code | |
| Number of Units | |
| Occupancy | |
| Developer |
Amenities
| Price Range | $ 764,900 - $ 2,189,900 |
| 1 Bed Starting From | $ 764,900 |
| 2 Bed Starting From | |
| Price Per Sqft | |
| Avg Price Per Sqft | |
| City Avg Price Per Sqft | |
| Development Levis | |
| Parking Cost | |
| Parking Maintenance | |
| Assignment Fee | |
| Storage Cost | |
| Deposit Structure | |
| Incentives |
Values & Trends
Historical Average Price per Sqft
Values & Trends
Historical Average Rent per Sqft
About 1181 Queen West Condos Development
1181 Queen West Condos is the latest under development project by Skale. The condo is located at Queen and Gladstone, Toronto. Located at a thriving spot, this condo development is a great choice for living. The southeast corner of Queen and Sudbury Street holds this boutique mid-rise condo. It is exactly opposite to the famous Gladstone Hotel.
1181 Queen West Condos are set to complete and open by 2021. The building has 15 stories and 112 units in total with the size ranging from 542 to 1719 square feet. The units for sale are available in a price range of $564,900 to over $1,999,900. The southeast corner of Queen and Sudbury Street holds this boutique mid-rise condo. It is exactly opposite to the famous Gladstone Hotel.
The development plans include 15 stories with a three-story base and an eight-story mid-rise. A large retail space of 7700 square feet on the ground floor that houses retail access off Queen and a residential lobby off Sudbury Street. 89 underground parking spaces are reserved for motor vehicles and 110 parking spaces are present for the bicycle parking in a total of four levels of underground parking facilities.
Location and Neighborhood
Being amongst the posh condominium area of Toronto, 1181 Queen West Condos has something to offer for everyone. With Bulger Gallery and MZTV Museum of Television are artistically rich sights that one should visit. The place boasts some lavish restaurants with mouth-watering cuisines.
Places like Savoy Restaurant, Nunu Ethiopian Fusion, Lao Thai Restaurant, etc. offer options for everyone. The location and the neighborhood are ideal for both working professionals as well as families living at 1181 Queen West Condominiums.
Transit Options
The 1181 Queen West Condo is the perfect place to commute to various locations. Restaurants, cafes, pubs, galleries, theatres, and even public transportation stops are all just walking distance. One will not have to take their car out of the parking lot just for some daily errands. It is quite near to the Queen Elizabeth Way for commuting throughout.
Design and Amenities of the Building
1181 Queen West Condo features space for retail on the ground floor, 1800 sq.ft of indoor space as well as an open terrace. The third floor of the building will feature a state-of-the-art fitness center and an art studio with contemporary and modern artworks. An additional 2500 sq ft of space is provided to each and every resident on the third floor, and it will be covered with a roof that is lush green.
For future developments, developers propose a 4100 sq ft of indoor amenities on the second and third floors which include another fitness center and a lounge. There is a 1280 square ft outdoor terrace present right outside the second-floor indoor space. The residential units will be a mix of many layouts that range from one-bedroom rooms to three bedrooms with den.
Further development will have solid core entry doors to the various luxurious amenities of 1181 Queen West Condominiums, a 9” and 10” high ceilings. The rooms will be built with porcelain tiles, quartz countertops, expansive open concept kitchens, and many other exuberant design choices for residents to marvel at. The bathrooms will comprise of luxury facilities like balanced pressure valves in the shower as well as the tub.
The tub will be a modern standard white acrylic tub. The bathrooms will be made with ceramic tiles to give off a clean and sleek, attractive look. Plenty of electronic access like WiFi, electric washers and dryers and even fully-fledged electric security systems for all vehicles in the underground parking lot
Everyday Entertainment
West Queen Street is one of Toronto’s most popular neighborhoods, especially for artists, designers, and young professionals. With trendy places, exciting spots and thriving businesses, Queen Street will never feel dull. It was named to be amongst the most popular streets around the globe by VOGUE magazine. The Queen West street runs along a two-kilometer strip amid Bathurst St and Gladstone Ave.
This neighborhood at 1181 Queen West Condo consists of over 300 art galleries, trendy shops, boutique hotels, popular restaurants, and design houses. The street is noted to be a mixed-use area with a striking balance of residential areas, commercial buildings and institutional buildings.
The street has been described to be a “regeneration area” in the official plans of the city of Toronto. The regeneration title means there is great potential for growth in the city and investors are greatly attracted to its possibilities.
About The Developers
Skale Developments have over 50 years of experience in the real-estate business. They are known to build some exquisite properties such as The Bluffs, The Vince, and the 1181 Queen St. W. With Skale, one can expect class with the touch of modernity. The Condos at 1181 Queen St. W are surely in safe hands with the class and experience of Skale.
Get to know more about this beautiful 15 story high condos named 1181 Queen West Condos that are expected to be open by 2021. Precondo provides people with the best and reliable information when it comes to real estate in Toronto.

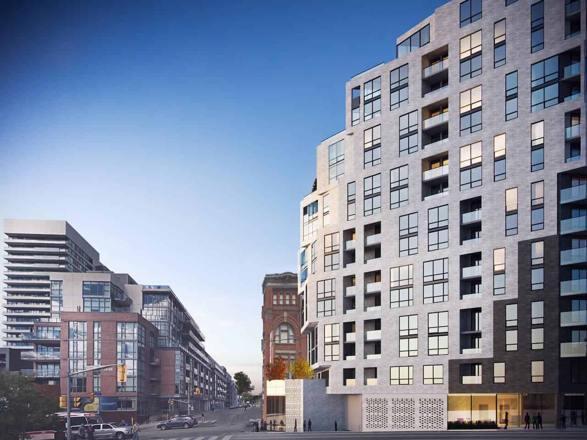
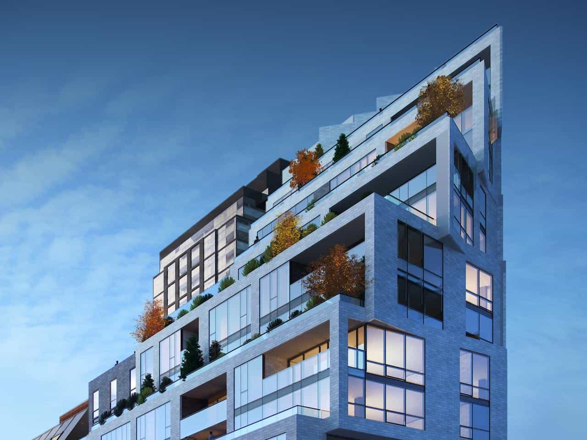
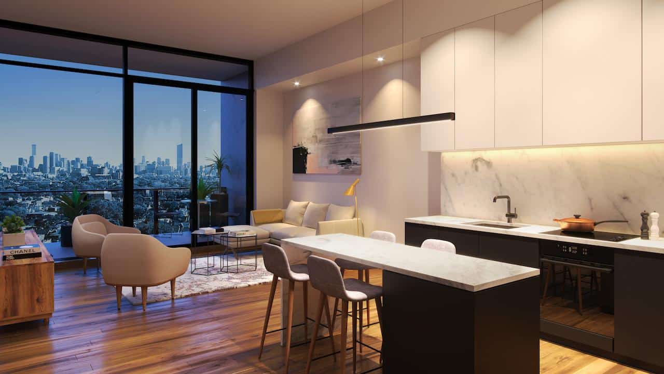
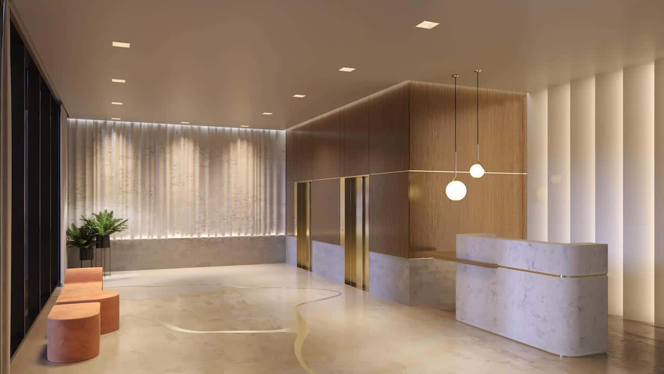
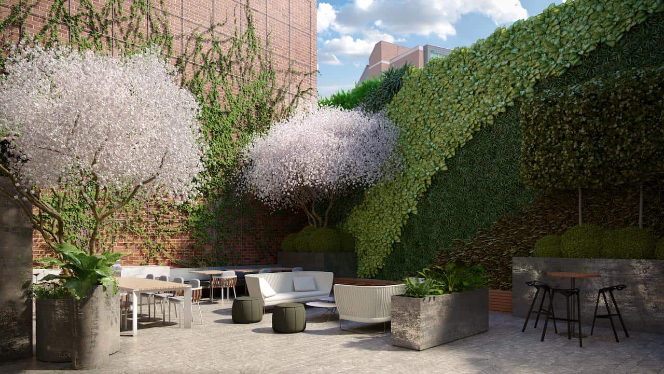
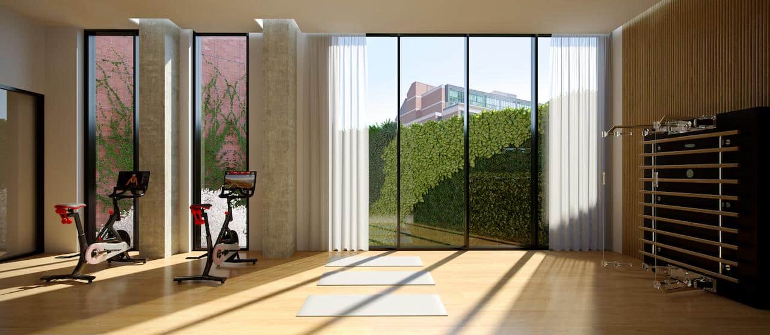
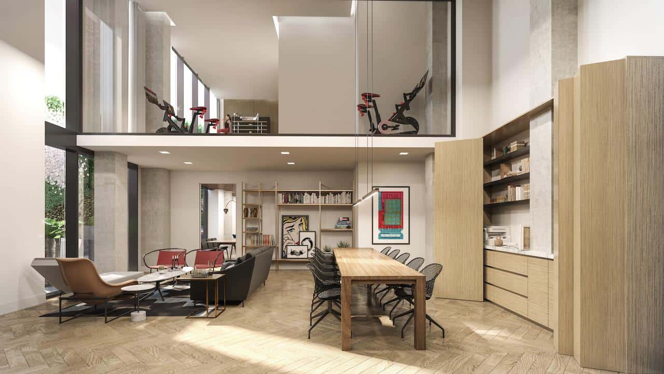
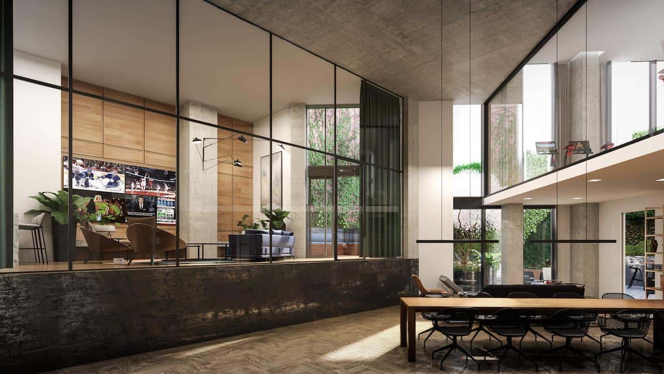
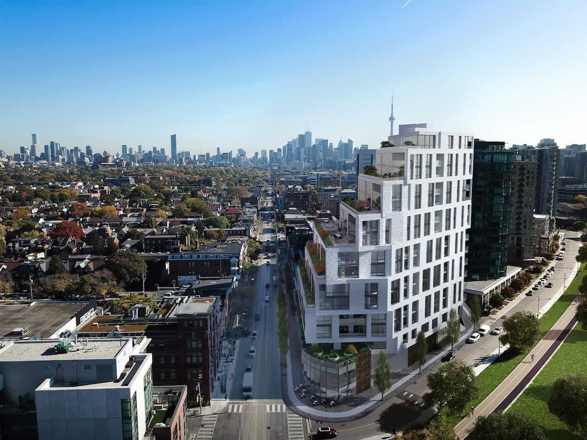
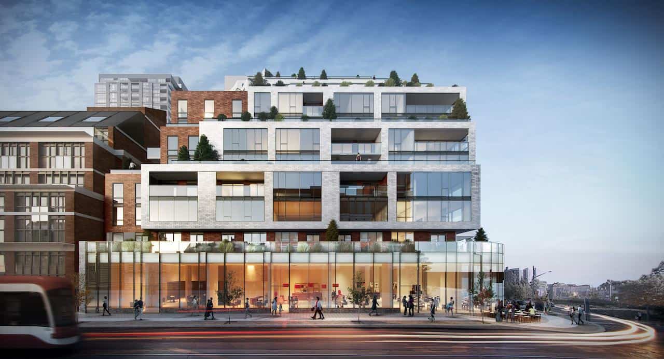
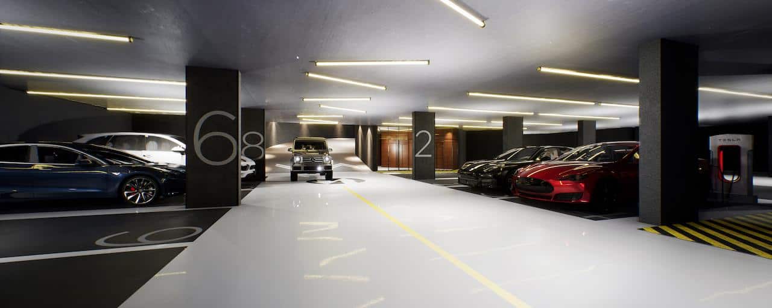
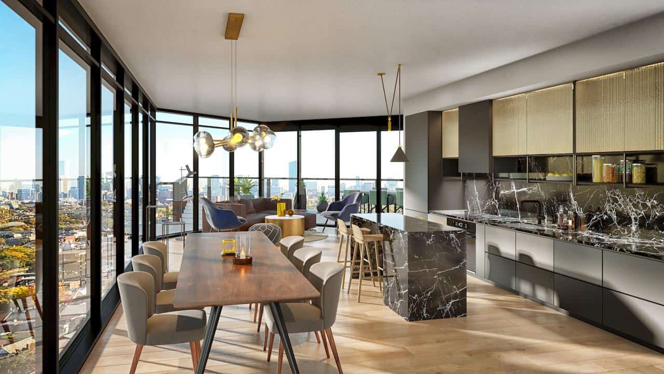
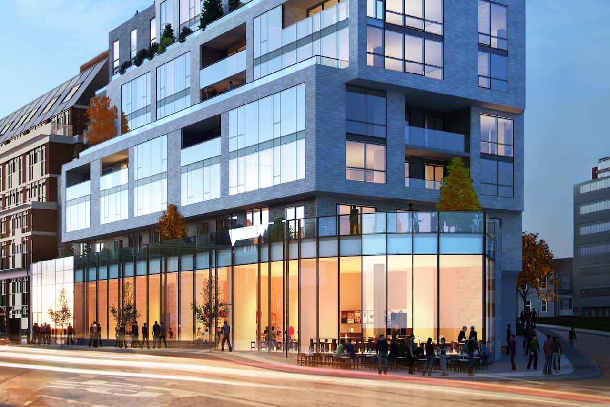
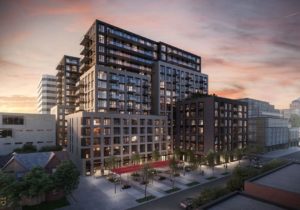
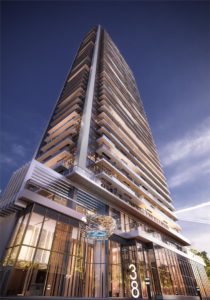
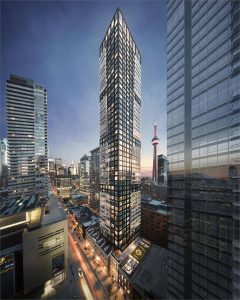
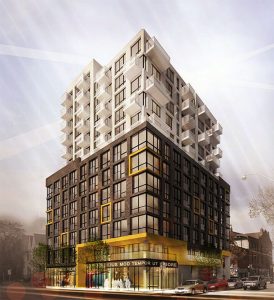
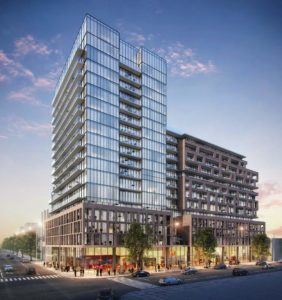
Rating: 4.83 / 5
Being amongst the posh locations of Toronto, 1181 Queen West Condos have something to offer for everyone. With Bulger Gallery and MZTV Museum of Television are artistically rich sights that one should visit. The place boasts some lavish restaurants with mouth-watering cuisines.