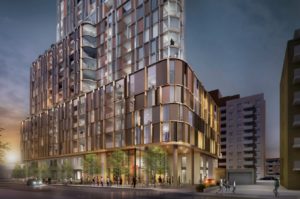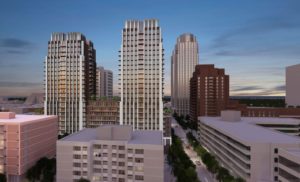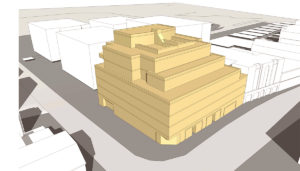Groove Urban Condominiums
-
- 1 Bed Starting
- $ 781,990
-
- 2 Bed Starting
- N/A
-
- Avg Price
- $ 1568 / sqft
-
- City Avg
- $ 1290 / sqft
-
- Price
- N/A
-
- Occupancy
- TBA
-
- Developer
| Address | 133 Vaughan Road Toronto ON |
| City | Toronto |
| Neighbourhood | Toronto |
| Postal Code | |
| Number of Units | |
| Occupancy | |
| Developer |
Amenities
| Price Range | $ 781,990 - $ 1,669,990 |
| 1 Bed Starting From | $ 781,990 |
| 2 Bed Starting From | |
| Price Per Sqft | |
| Avg Price Per Sqft | |
| City Avg Price Per Sqft | |
| Development Levis | |
| Parking Cost | |
| Parking Maintenance | |
| Assignment Fee | |
| Storage Cost | |
| Deposit Structure | |
| Incentives |
Values & Trends
Historical Average Price per Sqft
Values & Trends
Historical Average Rent per Sqft
About Groove Urban Condominiums Development
Groove Urban Condos is a new condo development that is currently in the pre construction phase by Block Developments, located at 133 Vaughan Road Toronto ON M6C 2L9. This real estate project is bringing an exclusive community featuring 134 contemporary units in a mid rise building of 11 storeys.
The estimated completion date for occupancy for this property is yet to be announced.
This highly anticipated residential condo development by condo development by Block Developments has RAW Design handling exterior and interior designs. As a result, 133 Vaughan Road Condos will have luxurious designs that will certainly stand out in the neighbourhood.
Also, making a stylish statement, this development will feature sleek interiors with state of the art finishes.
Groove Urban Condos caters to a site on the major intersection of Vaughan Road and St Clair Avenue West. This area has several amenities and services around the address 133 Vaughan Road in Toronto.
Even travelling will also be easier as there are many public transportation options available. Besides this, there are also many options for entertainment and cultural activities.
Are you looking for an amazing investment opportunity at 133 Vaughan Rd in Toronto? 133 Vaughan Road Condos is certainly the best option for you. So, get in touch with a realtor today. Grab this opportunity now by getting all the information regarding these condos. Explore information about floor plans, prices, sales, price list, and much more.
Features and Amenities
133 Vaughan Road Condos is a new real estate project in the city. According to the plans, the developers are bringing a total of 134 units. These units will house in a mid rise building of 11 storeys.
As per the initial plans, there will be a perfect mix of floor plans varying from studio to three bedrooms. To be precise, there will be 1 studio, 82 one bedroom, 43 two bedroom and 8 three bedrooms. Moreover, the sizes of floor plans will range from 740 to 1,051 square metres.
There will be a 2.5-level underground garage with 64 vehicle parking spots and 135 bicycle parking spots. The building will also house 460 square metres for amenities.
Location and Neighbourhood
The condos 133 Vaughan Road is a wonderful real estate development. The address 133 Vaughan Road, ON M6C 2L9 offers a wide choice of essentials and luxuries around.
Casa Loma, George Brown College — Casa Loma Campus, Upper Canada College, Artscape Wychwood Barns and much more are nearby. Loblaws, LCBO, public library, pharmacies and many international restaurants are available in close proximity from 133 Vaughan Road Condos.
Accessibility and Highlights
The area of 133 Vaughan Road Condos has certainly earned a good transit score of 85 and an excellent walk score of 86. Hence, residents will enjoy this walking paradise in Toronto. Line 1 St. Clair West Station is just a 9 minute walk.
Also, Line 2 Bathurst Station is just 14 minutes away through transit. Even in future, residents will have access to Line 5 Forest Hill Station and Eglinton Crosstown LRT within 13 minutes drive.
About the Developer
Block Developments is a famous and leading real estate investment and development company. They focus on providing buyers beautiful homes in trendy locations of Toronto. Also, Block focuses on sustainable green living. Savile on the Roe, The Boatworks Towns in Whitby and 57 Brock Condos are few other projects independently owned by them.
Stay tuned to Precondo.ca to get the latest information on new condo developments in Toronto.
Book an Appointment
Precondo Reviews
No Reviwes Yet.Be The First One To Submit Your Review




