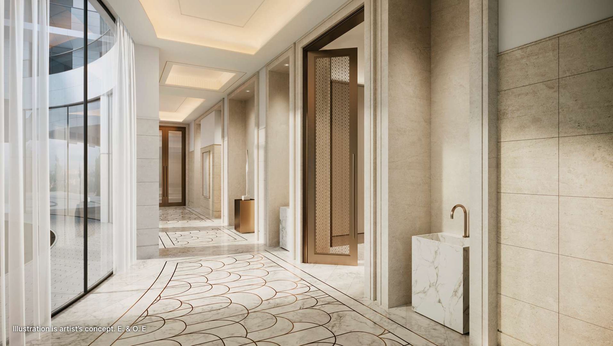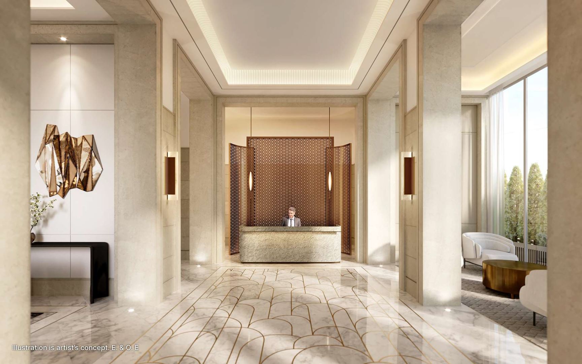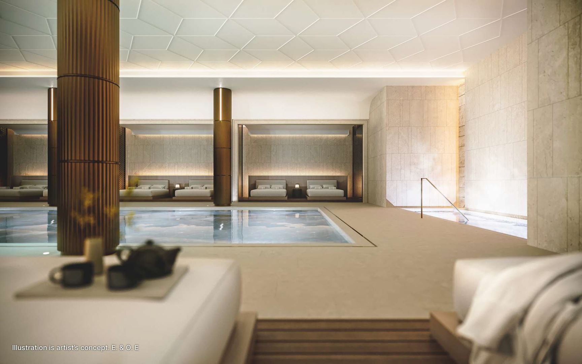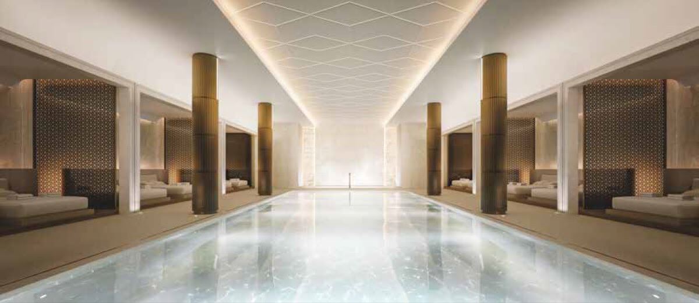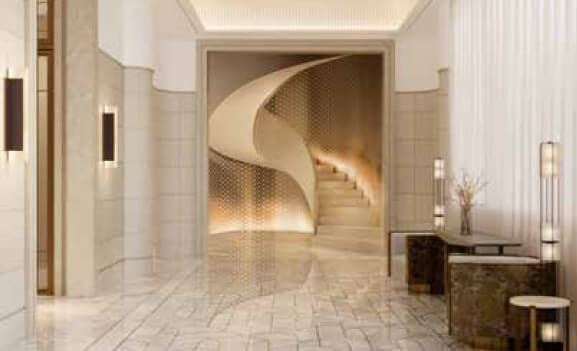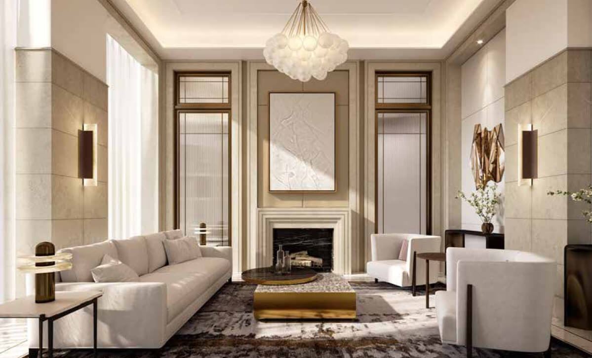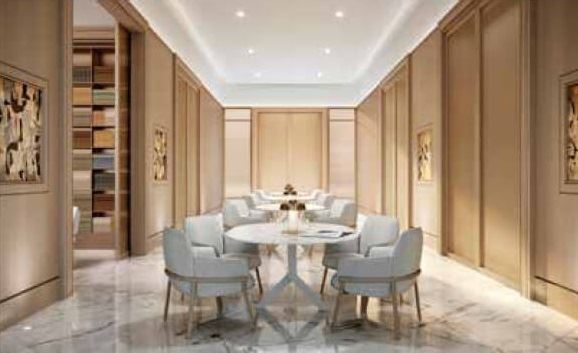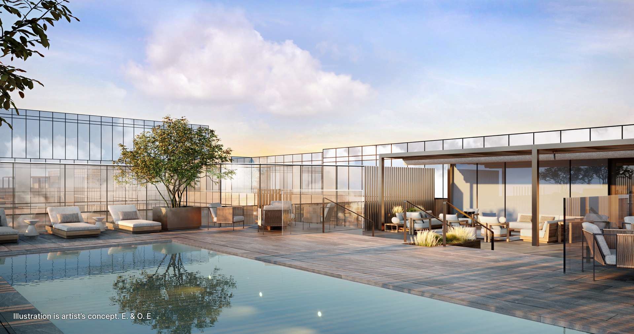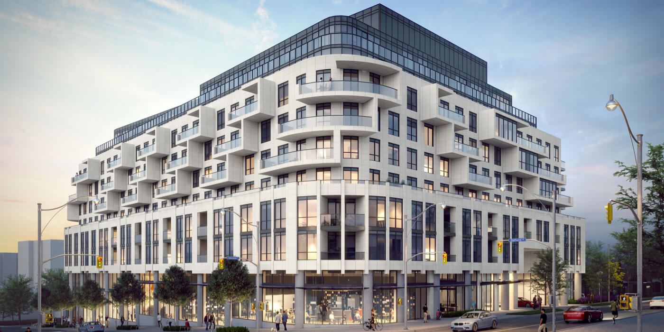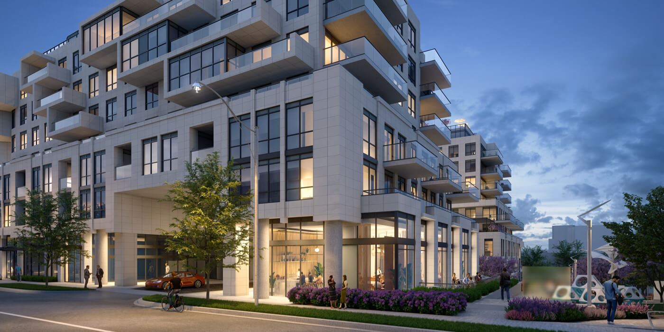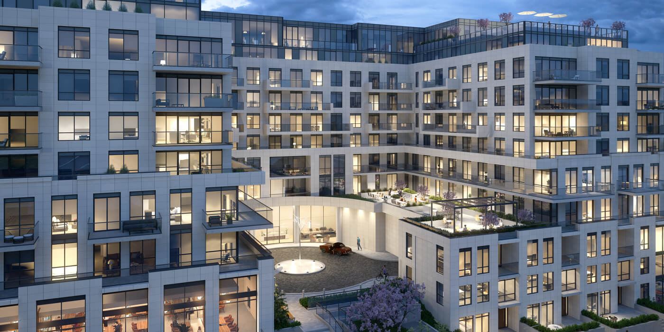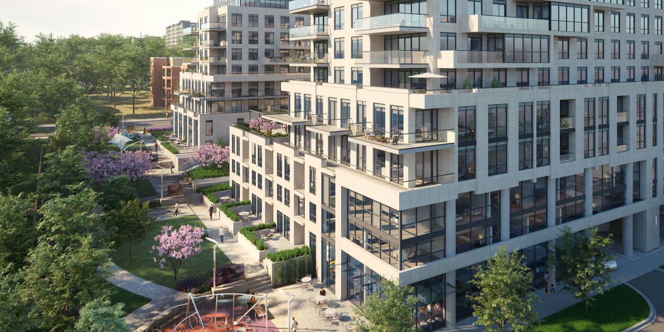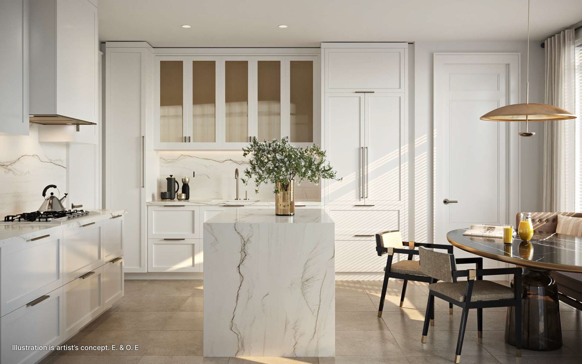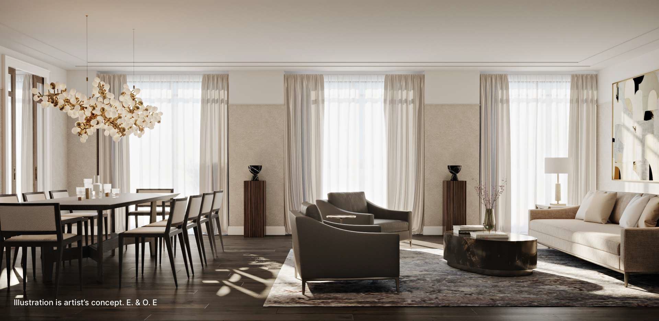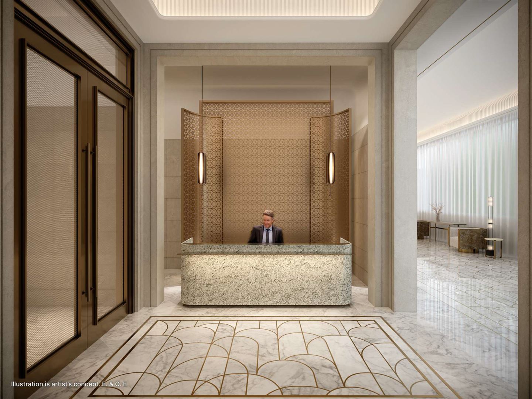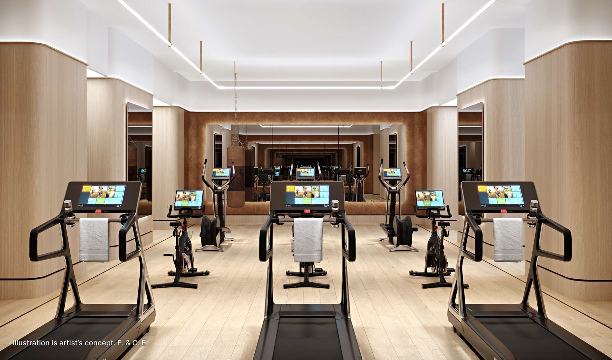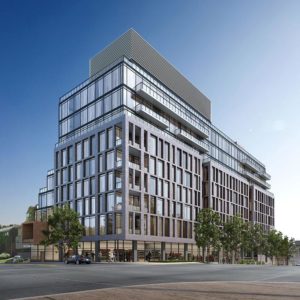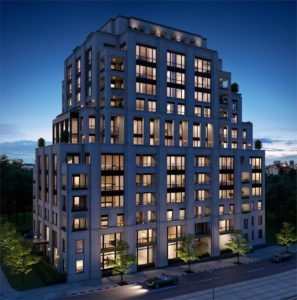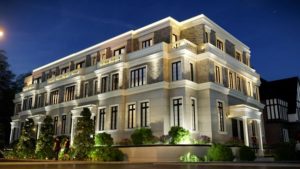Glenhill Condos
-
- 1 Bed Starting
- N/A
-
- 2 Bed Starting
- $ 1,410,900
-
- Avg Price
- $ 1645 / sqft
-
- City Avg
- $ 1290 / sqft
-
- Price
- N/A
-
- Occupancy
- 2024, 2024 Occupancy
-
- Developer
| Address | 2788 Bathurst St, Toronto |
| City | Toronto |
| Neighbourhood | Toronto |
| Postal Code | |
| Number of Units | |
| Occupancy | |
| Developer |
Amenities
| Price Range | $ 1,400,900 - $ 6,509,800 |
| 1 Bed Starting From | N/A |
| 2 Bed Starting From | |
| Price Per Sqft | |
| Avg Price Per Sqft | |
| City Avg Price Per Sqft | |
| Development Levis | |
| Parking Cost | |
| Parking Maintenance | |
| Assignment Fee | |
| Storage Cost | |
| Deposit Structure | |
| Incentives |
Values & Trends
Historical Average Price per Sqft
Values & Trends
Historical Average Rent per Sqft
About Glenhill Condos Development
Glenhill Condos is a new condo development by Lanterra Developments. Currently in the pre-construction phase, the condos are located at 2788 Bathurst Street North York, ON M6B 3A3. The project will feature a 9 storey tall building with a total of 113 units. The occupancy date for this condominium property is 2024.
This new high-rise tower is designed by the IBI Group. Potential home buyers can expect contemporary and designer elements. The condo building will include space for residential, retail, and hotel suites. There will be a plethora of in-house amenities and facilities around the address.
The Glenhill condos will suit all types of buyers. Be it growing families or young working professionals, the residents will have awe-inspiring views from the condos.
This new condo project is located in one of the developing neighbourhoods of Toronto. Residents would find several upcoming developments and facilities around the region. Located in the Glen Park neighbourhood, the place offers much more than you expect.
Alongside numerous urban amenities and necessities, there will be various transit facilities nearby. It is exciting to see how the upcoming developments are urbanizing the area.
Purchase your dream condo!
The pre-launch for Glenhill Condos has started. These pre-construction condos for sale are starting from $846,900 to over $6,425,900. So, get all the information for these condos before they are sold out in pre-launch.
Contact us to explore all the info regarding the prices, floor plans, number of units available, occupancy date, brokerage, etc. Grab this fantastic investment opportunity in North York, Toronto, before it’s too late! Get in touch with Precondo.ca for VIP Priority Sales access.
Features and Amenities
Glenhill Condos is a unique, bold and innovative development. The condos have everything in close vicinity.
Glen Hill Condos stands tall at 9 storeys with a total of 113 suites. These condos will have a mixture of space featuring luxury retail, residential and hotel suites. The condos will have floor plans ranging from one-bedroom to three bedrooms per unit.
The average size will range from 700 sq ft up to 5,000 sq ft. Besides this, there will be a hotel with 22 suites and a retail/commercial space of 1,020 m2 at the floor level.
The developer is firmly committed to delivering state-of-the-art infrastructure. Interested buyers and investors can expect several indoor and outdoor amenities here. These new condos will have private outdoor terraces and balconies.
Consequently, residents will be able to witness the stunning views of the city. The condos will also have 2 concierge desks, a second-floor terrace with BBQ areas and gazebo, pool, sauna and steam room, lounging and meeting areas.
There will be a total floor area of 247,893 square feet, including a commercial gross floor area of 20,990 square feet and 10,980 square feet of retail gross floor area.
Residents would also have a proposed area for 128 parking spaces. Out of these, 50 parking spaces will be for visitors. As for the cyclists, there will be 94 and 10 bicycle spaces for residents and visitors, respectively.
Additionally, the developer also uplifts the green initiative around the condo property. There are plans for a public park and green roofs for these condos.
Location and Neighbourhood
Glenhill Condos perfectly sits in the top-notch neighbourhood of the Greater Toronto Area. These condos are located at 2788 Bathurst St in North York. The place brings one of the best regions in the city for all types of investors and buyers.
Potential residents will have the convenience of every facility around the region. To name a few are banks, supermarkets, grocery stores, restaurants, cafes, and other eateries. They will also find a number of entertainment options in close proximity.
Precisely, Yonge and Eglinton is only a few minute’s drive from the condos. As for the shopping, the area has some of the major brands like H&M, Uniqlo, Ted Baker and Zara. There are many renowned educational facilities also around the region, like Ryerson, University of Toronto and York University.
Some of the nearby parks include Castlefield Parkette, Downsview Park, Nicol MacNicol Parkette and Unnamed Park 15. These condominiums at York Centre are also in close proximity to Downtown Toronto and Richmond Hill.
Accessibility and Highlights
Glen Hill Condos boasts a walk score of 62 and a transit score of 72. The close proximity to Glencairn Subway Station from the site will make commuting much easier throughout the city.
The upcoming Forest Hill station along the Eglinton LRT will also be near the condos. Furthermore, residents of these condos have a variety of bus routes around the address. Residents who drive will have access to highway 401 and other major highways.
About the Developer
Glen Hill Condos is a development by Lanterra Developments. The builder aims towards providing the best architecture and design. They also focus on building high-quality real estate projects across Toronto, Ontario. Some of their previous developments include Teahouse Condos and One Bedford at Bloor.
Developer Lanterra Developments also has a number of developments under-construction. Some of their developments are Fifty Scollard Condos, Notting Hill Condos, and Rodeo Drive Condominiums.
Stay tuned to Precondo.ca for the latest updates about the condos at 2788 Bathurst St. North York, Toronto and other pre-construction condos in Toronto.
Book an Appointment
Precondo Reviews
No Reviwes Yet.Be The First One To Submit Your Review


