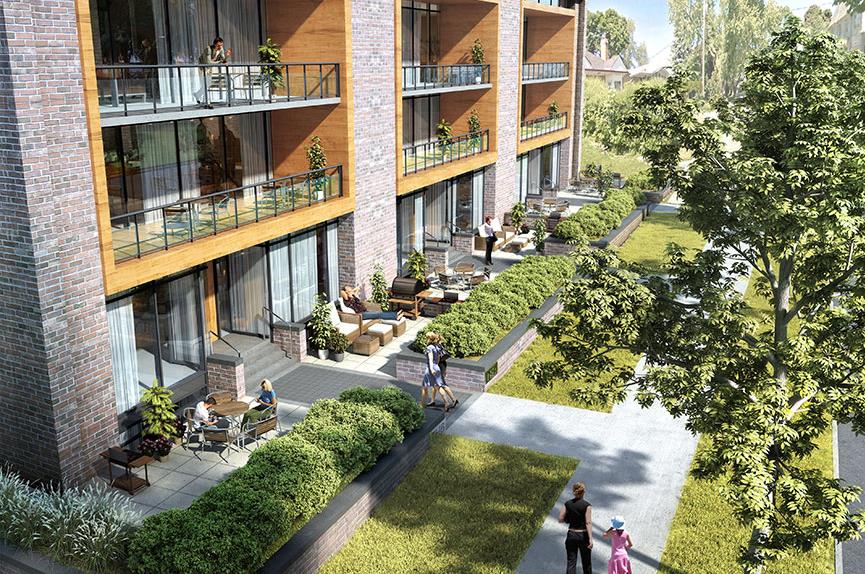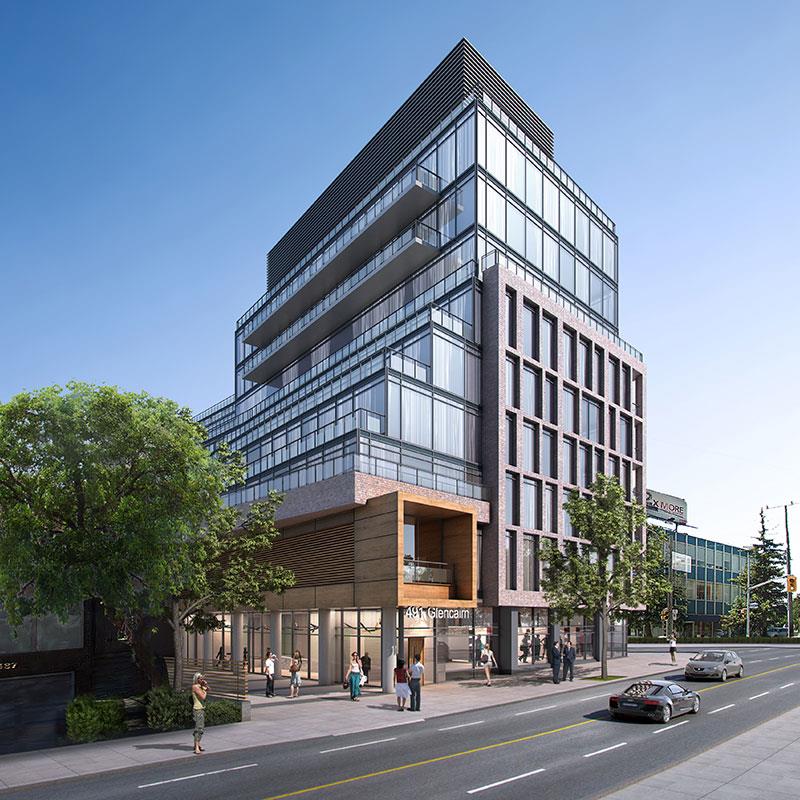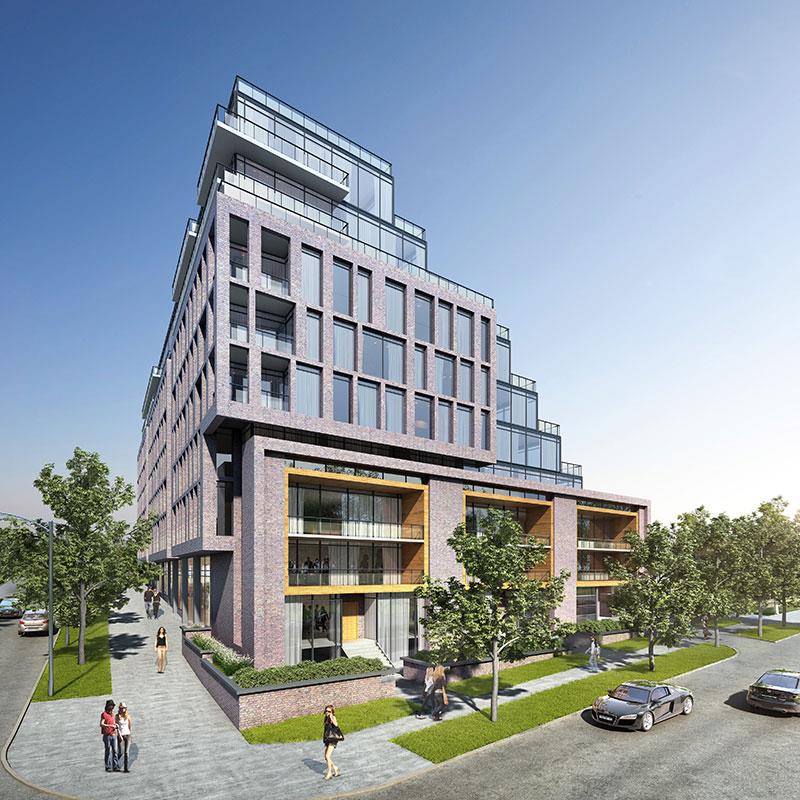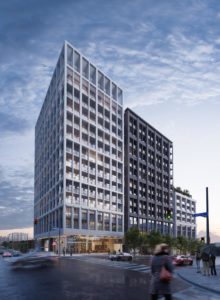Glencairn Condos
-
- 1 Bed Starting
-
- 2 Bed Starting
-
- Avg Price
-
- City Avg
- $ 1290 / sqft
-
- Price
- N/A
-
- Occupancy
- 2021 Occupancy
-
- Developer
| Address | 491 Glencairn Avenue, Toronto, ON |
| City | Toronto |
| Neighbourhood | Toronto |
| Postal Code | |
| Number of Units | |
| Occupancy | |
| Developer |
| Price Range | |
| 1 Bed Starting From | Register Now |
| 2 Bed Starting From | |
| Price Per Sqft | |
| Avg Price Per Sqft | |
| City Avg Price Per Sqft | |
| Development Levis | |
| Parking Cost | |
| Parking Maintenance | |
| Assignment Fee | |
| Storage Cost | |
| Deposit Structure | |
| Incentives |
Values & Trends
Historical Average Price per Sqft
Values & Trends
Historical Average Rent per Sqft
About Glencairn Condos Development
Glencairn Condos is a new condo development that is currently in the pre construction phase by Greatwise Developments, located at 491 Glencairn Ave, North York, ON M5N 1V9. The condo property will feature a 8 storey boutique mid-rise building with a total of 105 condo units. The estimated date of occupancy for this condominium development is 2021.
CORE Architects is also handling the architecture and design of this building. Consequently, condos at 491 Glencairn Avenue Toronto are expected to have one of the finest architectural designs. This building will have an elegant, contemporary, upscale and natural look with a sophisticated style.
Located at the southeast corner of Glencairn Avenue and Bathurst Street, this project will have luxurious amenity space and a very convenient neighbourhood. Buyers will also have direct access to the transportation services in the close vicinity of the condo.
Are you keenly looking for a place with the finest condos, facilities and urban lifestyle in a vibrant neighbourhood in Toronto? Glencairn is the right place for you. The price and sale date of the condo project are yet to be announced. Don’t wait more, contact a realtor now. So, get all the necessary information before the sale begins.
Get to know the terms and conditions, floor plans, average brokerage, retail space prices and other pricing related information.
Features and Amenities
The 491 Glencairn Avenue building stands 8 storeys high and will be featuring the finest contemporary looking 105 condo units. As per the initial plans, CORE Architects had proposed a 12 storey mid-rise building with a total of 150 units, including six townhouse units. There were 22 studios, 62 one-bedrooms, 26 one-bedroom-plus-den, 17 two-bedrooms and 23 three-bedrooms were planned.
Now the plans have changed. As per the new proposal, there will be a mixed-use building covering a total space of 10,438 sq meters. The floor plans will now consist of 3 studio units, 52 one-bedroom units, 28 two-bedroom units, 21 three-bedroom units and a single guest suite. The layout of the property will also include balconies in every unit.
For amenity, the first and second levels will include an indoor amenity space. In addition to this, there would be a three-level underground garage consisting of 126 parking spaces. Residents can expect a mixture of 101 residential parking, 10 visitor parking and 15 commercial parking spaces. Also, at the garage level, there would be 79 bicycle parking spaces for both residents and visitors.
Location & Neighbourhood
Glencairn Condos is perfectly situated at the vibrant intersection of Glencairn Avenue and Bathurst Street. So, from everyday facilities to luxurious ones, the place has everything you could ask for.
Want some groceries? The Kitchen Table is just 3 minutes away. Thinking of nearby schools? EF High School Year and ALPHA Alternative Junior School are just around the block. Canoe Landing, Eye Buy Art and stately manors of Forest Hill are also nearby.
Accessibility and Highlights
Glencairn Condos have an excellent transit score of 72 and a good walk score of 66. Near the location, transit riders would find a subway station and bus stop like TCC Bus Stop at close proximity. Also, residents who drive frequently will have easy access within 2 minutes to major highways like Gardiner Expressway.
About the Developer
Greatwise Developments is a Toronto-based real estate firm working from upscale condo developments to low-rise townhome units. Keeping a balance in between luxury and sustainability, they have also worked on numerous projects. Their ongoing constructions are Bogert, Wellesley Square and many more across the city of Toronto, Ontario.
So, stay tuned to Precondo.ca to get the latest updates on pre construction sales projects in and around Toronto.
Book an Appointment
Precondo Reviews
No Reviwes Yet.Be The First One To Submit Your Review






