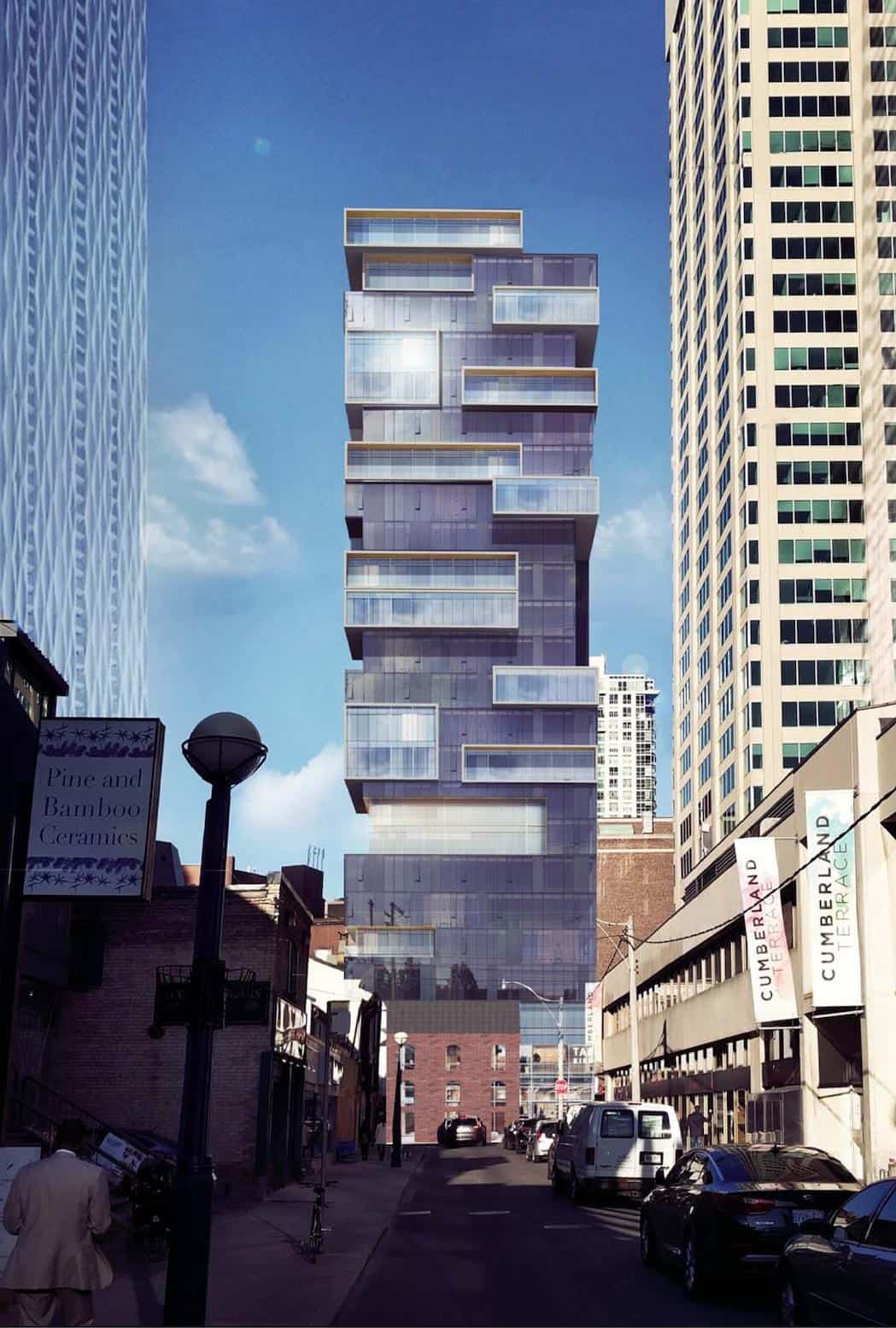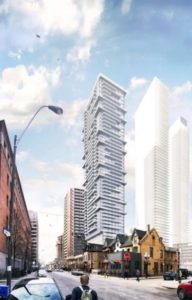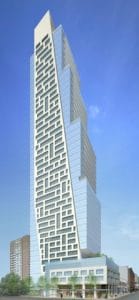771 Yonge Street Condos
-
- 1 Bed Starting
-
- 2 Bed Starting
-
- Avg Price
-
- City Avg
- $ 1290 / sqft
-
- Price
- N/A
-
- Occupancy
- TBA
-
- Developer
| Address | 771 Yonge St, Toronto, ON |
| City | Toronto |
| Neighbourhood | Toronto |
| Postal Code | |
| Number of Units | |
| Occupancy | |
| Developer |
| Price Range | |
| 1 Bed Starting From | Register Now |
| 2 Bed Starting From | |
| Price Per Sqft | |
| Avg Price Per Sqft | |
| City Avg Price Per Sqft | |
| Development Levis | |
| Parking Cost | |
| Parking Maintenance | |
| Assignment Fee | |
| Storage Cost | |
| Deposit Structure | |
| Incentives |
Values & Trends
Historical Average Price per Sqft
Values & Trends
Historical Average Rent per Sqft
About 771 Yonge Street Condos Development
771 Yonge Street Condominiums is a new condo development by Menkes Development Ltd., located at Yonge Street and Bloor Street, Toronto. The architects for the project are the reputed Wallman Architects. The condos will also have professional landscaping done by NAK Design Group. The development will be 48 storeys high with a total of 257 housing units. This development project will be for residential and commercial usage. The project is currently in the pre-construction stage and is slated for completion in the year 2021.
The new Toronto condominium development has convenient public transportation access to all the major points around the area. Moreover, the location and the neighborhood speaks for itself as every basic necessity is easily available on foot. Residents will be able to live a complete and hassle-free lifestyle at 771 Yonge Street Condos.
Features and Amenities
771 Yonge Street Condominiums will have contemporary styling and premium finish. Thus residents will have to get used to a luxurious style of living quickly. The towers will have a mixed usage incorporating the three-storey heritage building already existing in the complex. There will be a total of 257 residential units with several layouts. 771 Yonge Street Condominiums will have studio layouts, one-bedroom units, one-bedroom plus den units, two-bedroom units, and two-bedroom plus den units. Hence, with these different layouts, one can have a wide option of choices as per their requirements.
The heritage building will be integrated with the podium housing a retail space, a residential lobby, and a host of indoor and outdoor amenities. It is estimated that about 5,000 square feet of indoor amenities will be available to the residents of this condo. On the second level of the building podium, 2,254 square feet of indoor amenities have been proposed with 4,596 square feet of space for amenities on the third level. The third level will also include 2,680 square feet of space for outdoor amenities.
Thus, the levels of heritage building will have dedicated spaces for indoor amenities with direct connectivity provided to the residents. The developers have been planning a host of features for its residents. Since 771 Yonge Street Condominiums is in a pre-construction stage, this is an unmissable opportunity for investors and homeowners.
Moreover, there will be 330 bike parking spaces for the residents at a single underground level. Stay tuned to learn more about the facilities as they will be updated soon.
Location and Neighborhood
771 Yonge Street Condominiums will be located on the southeast corner of Yonge Street and Asquith Avenue. They are only at a small distance from Bloor Street, making it a premium location. A luxury style of living will become a way of life not just on the inside but on the outside of the complex as well. On Bloor Street, high-end designer brands such as Holt Renfrew, Tiffany & Co, Gucci, Coach, and Hermes will be only a short distance away. There are a plethora of fine dining options and great eateries such as Fat Lamb Kouzina, Jack Astor’s Bar & Grill, Lee Chen Asian Bistro, and Mamma’s Pizza.
The newly renovated street has high-level improvements like public art installations, new landscaping, and widened granite pavements. The neighborhood constitutes of high rise buildings and a view of magnificent skyscrapers which will appeal to anyone looking for a contemporary urban vibe. Moreover, 771 Yonge Street Condos has green and luscious Rosedale Ravine, which will provide a soothing and blissful walk for the residents.
The area is currently in high demand, and as per the proposals, it will continue to evolve as an attractive living option. Moreover, the condos will be located near Ryerson University and the University of Toronto campus. Commercial hubs like the Financial District and Bay Street Corridor are only a short distance away.
Accessibility and Highlights
One of the best features of the condos is that it is accessible for every commuter no matter the type of commute they prefer.
The condos boast of a walk score of 100, meaning all types of convenience are easily accessible on foot. Moreover, the bikers in the condo will enjoy direct connectivity to the Hudson Bay Complex. The bike score of the complex is 66.
Users of public transit rejoice as the condos have a transit score of 97, meaning the daily commute to work is going to be hassle-free. The condos also have an easy connection to the subway system. Yorkville has great connectivity to the city’s transit hubs which connect commuters to all four directions.
About the Developer
Menkes Development Ltd. is quickly building its expansive portfolio as one of the major developers in the Toronto area. They are builders of family homes, industries, and contemporary condos. Since 1976 they have made their mark as builders of high rise condos maintaining high industry standards. They provide the residents with luxury designs and unique furnishings, choosing the most premium locations for their development projects.
Some of their most impressive projects in the past have been Pears on the Avenue, Gibson Square, One Sherway Final Tower, and Savvy Condos.
Book an Appointment
Precondo Reviews
No Reviwes Yet.Be The First One To Submit Your Review





