Keewatin Towns
-
- 1 Bed Starting
-
- 2 Bed Starting
-
- Avg Price
- $ 1438 / sqft
-
- City Avg
- $ 1290 / sqft
-
- Price
- N/A
-
- Occupancy
- TBA
-
- Developer
| Address | 214 Keewatin Ave, Toronto |
| City | Toronto |
| Neighbourhood | Toronto |
| Postal Code | |
| Number of Units | |
| Occupancy | |
| Developer |
| Price Range | |
| 1 Bed Starting From | Register Now |
| 2 Bed Starting From | |
| Price Per Sqft | |
| Avg Price Per Sqft | |
| City Avg Price Per Sqft | |
| Development Levis | |
| Parking Cost | |
| Parking Maintenance | |
| Assignment Fee | |
| Storage Cost | |
| Deposit Structure | |
| Incentives |
Values & Trends
Historical Average Price per Sqft
Values & Trends
Historical Average Rent per Sqft
About Keewatin Towns Development
Keewatin Towns is a pre-construction development by Freed Developments, located at 214 Keewatin Ave, Toronto, ON, Canada, M4P 1Z8. The project is a low-rise tower of 4 storeys which will have a total of 36 residential units.
The townhomes at Mount Pleasant Road, Keewatin Avenue, are currently in the pre-construction phase. Keewatin Towns in Toronto starts its VIP launch in Q1 2020, but the estimated date of occupancy is still unknown.
RAW Design is handling all the architecture and designs for the property. The developers, architects, and interior designers have some stunning ideas and plans for this community in Toronto. The new townhouses will be just minutes away from the future public transportation option that is coming in close vicinity. There will be multiple floor plans, amenities, outdoor terraces, and upscale finishes at Keewatin Towns in Toronto.
Even the location of Keewatin Towns in Toronto will have all the daily necessities and services. There are plenty of major attraction spots close to the project as well. The development is not yet in the selling phase, but once the sales start, expect the units to be sold out really quickly.
Features and Amenities
Keewatin Towns in Toronto will have stacked townhouses of 4 storeys. These will have a total of 36 exclusive residential suites with a variety of floor plans and layouts. Investors will have the option to choose from two bedrooms plus den, three-bedroom, and three-bedroom plus den suites. The units at Keewatin Towns in Toronto will be really spacious, ranging from 1,500 sq. ft to 3,000 sq. ft. in size.
The initial two floors will have a spacious backyard, and the upper level will have a large rooftop terrace. Keewatin Towns, a in Toronto will provide the best of luxury living with high-end finishes and features. There will be 64 parking spaces at Keewatin Towns in Toronto.
The designers have beautifully planned the modern and appealing interiors and architecture. The property will be an all-white building with wood cladding. There will be floor to ceiling windows on every floor of Keewatin Towns in Toronto.
Keewatin Towns in Toronto will have a landscaped design to bring greenery and some relaxing views. The interiors and exteriors of the development are luxurious and dwell really well with the surroundings. Stay tuned to Precondo.ca to get more details about the price list and sales of the low-rise tower.
Contact a broker, sales representative, or a realtor to get details about the deposit structure, price list, floor plans, sales of suites, prices for parking space, pricing of maintenance, and other pricing. You should also get the details regarding brokerage and mortgage from agents.
Make sure you cash in on this investment opportunity before the units are sold out. If you want to make a purchase, contact a realtor, and get more details about the realty. Make sure you have all the necessary details before making a purchase in this building by Freed Developments.
Location and Neighborhood
Keewatin Towns in Toronto is close to Mount Pleasant Road, Keewatin Avenue, which has a walk score of 75. Located at Mount Pleasant Road, there are parks such as Lawrence Ravine Park, Blythwood Ravine Park and Sunnydene Park close to the project.
Keewatin Towns, a pre-construction condo in Toronto, is within walking distance from Yonge and Eglinton, which is one of the most popular intersections in Toronto. There are plenty of amenities around the region, which will be a great advantage for the residents.
Aside from covering all the daily errands, the neighbourhood also has plenty of shops, great nightlife, restaurants, cafes, and other services nearby. Some of the top restaurants close to Keewatin Towns in Toronto area are Sip Wine Bar, Sushi Shop, The Homeway, Cibo Wine Bar, Right Wing Sports Bar, and La Vecchia Ristorante.
There are popular cafes as well just around the corner. With all these options, people will be able to find cuisines from all around the globe within walking distance.
Some of the popular attraction spots in Toronto which are close to the building are Regent Theatre, Cineplex Cinemas, SilverCity, Spadina Museum, and Ontario Science Centre. Yonge and Eglinton Centre is one of the most popular spots in Toronto, and it is just 15 minutes’ walk away from the property. There are some great educational services as well in this part of Toronto.
Accessibility and Highlights
Keewatin Towns in Toronto is one of the best addresses of the city. The development has a transit score of 81. Therefore, accessibility to and fro Keewatin Towns in Toronto will be straightforward for every person.
Eglinton Station is just 15 minutes from the tower. Line 5 Eglinton Crosstown LRT is soon going to be completed. It will be a great convenience for all the residents. There are plenty of public transportation options such as TTC buses and subway services around Keewatin Towns in Toronto, Canada.
The Eglinton Station will connect the commuters to Line 1 Yonge-University line is a quick time. There are major highways close to Keewatin Towns in Toronto, Ontario. So, the motorists at Keewatin Towns in Toronto will also find it convenient access through the city.
About the Developer
Freed Developments is a popular real estate development company. The builder is one of the most renowned ones downtown, and their unique condo developments set them apart from the rest. The development company focuses on communities with innovation and sleek designs. In fact, the builder has plenty of constructions all around Ontario, and their communities show their unique process and ideology.
The company has more than $1 billion in finished buildings and condominium towers. Moreover, another $1 billion coming up in under construction condos. Freed Developments has also won several accolades for its work in the industry.
Some of their previous condominium constructions are Fashion House, 629 King Residences, and 500 Wellington West. The builder also has upcoming condo constructions such as 346 Davenport, ANX Condos, Wynford Gardens Condos, Grand Park Village, 150 Redpath Condos, and Art Shoppe Lofts + Condos.

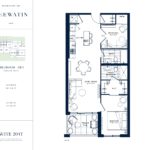
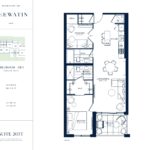
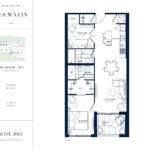
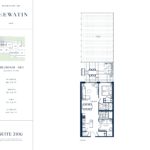
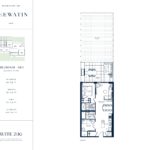
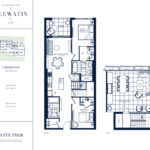
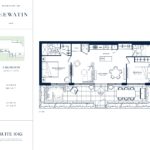
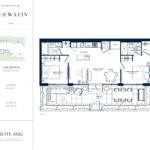
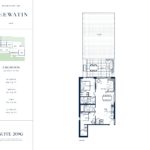
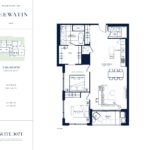
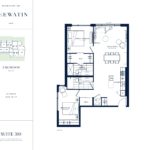
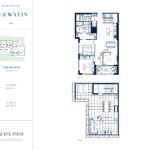
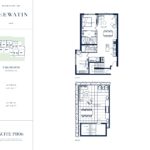
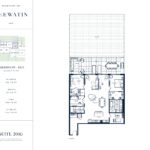
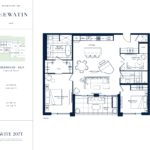
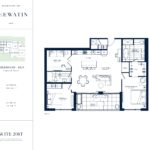
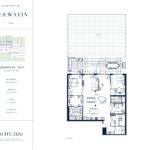
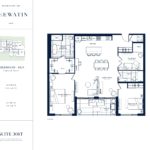
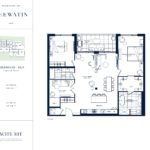
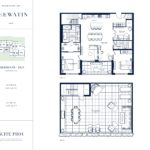
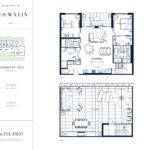
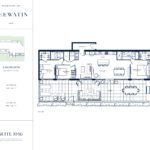
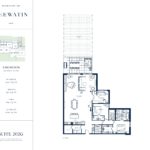
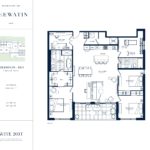
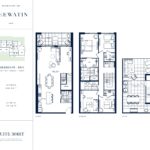
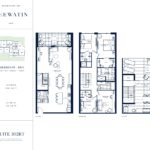
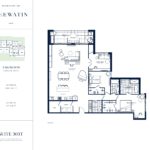
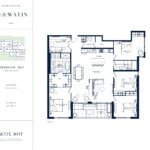
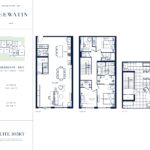
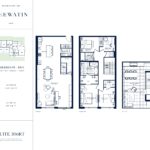
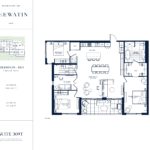
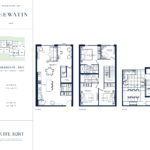
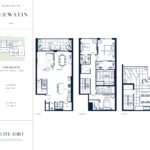
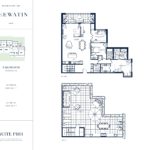
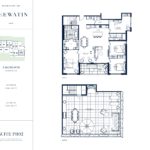
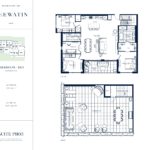
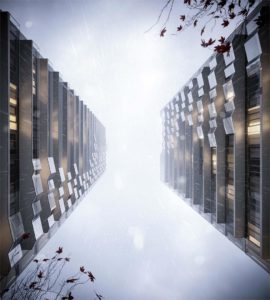
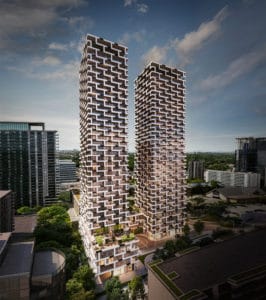
Keewatin a great end user option near yonge and eg
Rating: 4.67 / 5
Freed builds some of the coolest product in the city – there’s no denying that. 10 Morrison, 500 Wellington, the list goes on. This particular townhome development is really unique, with great standard finishes – and obviously in a fantastic location.