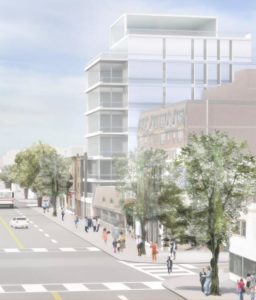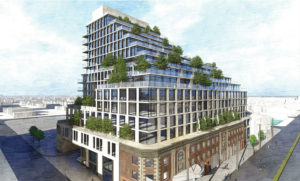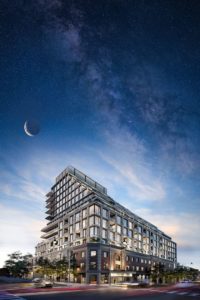529 Marlee Avenue Condos
-
- 1 Bed Starting
-
- 2 Bed Starting
-
- Avg Price
-
- City Avg
- $ 1000 / sqft
-
- Price
- N/A
-
- Occupancy
- TBA
-
- Developer
| Address | 529 Marlee Avenue, Toronto, ON |
| City | North York |
| Neighbourhood | North York |
| Postal Code | |
| Number of Units | |
| Occupancy | |
| Developer |
| Price Range | |
| 1 Bed Starting From | Register Now |
| 2 Bed Starting From | |
| Price Per Sqft | |
| Avg Price Per Sqft | |
| City Avg Price Per Sqft | |
| Development Levis | |
| Parking Cost | |
| Parking Maintenance | |
| Assignment Fee | |
| Storage Cost | |
| Deposit Structure | |
| Incentives |
Values & Trends
Historical Average Price per Sqft
Values & Trends
Historical Average Rent per Sqft
About 529 Marlee Avenue Condos Development
529 Marlee Avenue Condos is a new condo development that is currently in the pre construction phase at 529 Marlee Avenue, Toronto, ON, M6B 3J3. The condo property will feature a nine-storey building with a total of 84 condo units. The estimated date of occupancy for this residential property and condos developer is unknown
The pre construction condo project is a mid-rise project by the builders still TBA. Located in the Glen Park neighbourhood of North York, the development will feature a 9 storey high podium with a serene and luxurious lifestyle. Residents can expect space for commercial and retail activities in the buildout.
KFA Architects have planned some luxurious designs for this community at 529 Marlee Ave. This development will have world class interiors and modern designs with contemporary lines and classic brick features. Specific information regarding architecture and developments of the buildout will be out soon.
The estimated completion date and prices for this buildout is coming soon. Grab this amazing opportunity to invest and purchase it, before the condos are sold out. Contact your agent or a realtor to get all the required information regarding these condos. Get access and details on suites type, home specifications, floors, brokerage, price list, market and average cost.
Features and Amenities
This high rise condo building in North York will provide awe-inspiring views of the neighbourhood. Located at 529 Marlee Avenue, Toronto, M6B 3J3, it will form a total of 84 units, sizes ranging from almost 700 sq ft to over 1,200 sq ft giving a spacious look.
Buyers will have a number of floor plans to choose from. Precisely, the layout will range of 28 one-bedroom, 24 one-bedroom-plus-den, 28 two-bedroom, 2 two-bedroom-plus-den, and two three-bedroom units. Also, the condos will have 69/79 parking spaces spread across a three-level underground garage.
Being a master-planned community, this development offers 4,208 square meters of retail space at the street level. The premises will also consist of 2,325 sq ft and 400 sq ft of space for exclusive indoor and outdoor amenity space.
Location and Neighbourhood
This condo development is located at the northeast corner of Marlee and Glencairn Avenues in North York. The neighbourhood has everything available in the close access. The area around the project has seen proposals for a townhouse development, condo projects, along with proposals for a new community centre and also one secondary school.
If you are thinking of running some errands and picking some groceries, then the grocery shops are just around the block. Looking for schools? The area has plentiful options like STS Cosmas and Damian Catholic School, only a few steps away.
Have a dinner date? This development site offers perfect dine-in restaurants in close vicinity. Some nearby parks include Walter Saunder Memorial Park, Yorkdale Glen Park and Wenderly Park. Being one of the affluent parts of Canada, place offers much more for you to experience in the city!
Accessibility and Highlights
529 Marlee Avenue Condos has an amazing transit score of 81 and a walk score of 63. Address 529 Marlee Avenue provides straight access to the Glencairn subway station with a mere walk of 5 minutes.
With the upcoming Eglinton Crosstown LRT, this development will feature an easy driveway to the Allen Expressway. While those who like to run on schedule, the LRT will be just minutes away!
About the Developer
The Marlee Avenue Condos builder is TBA.
Stay tuned to Precondo.ca to get latest updates on 529 Marlee Avenue Condos! Get more details on other real estate developments in the city of Toronto, Ontario and the GTA.




