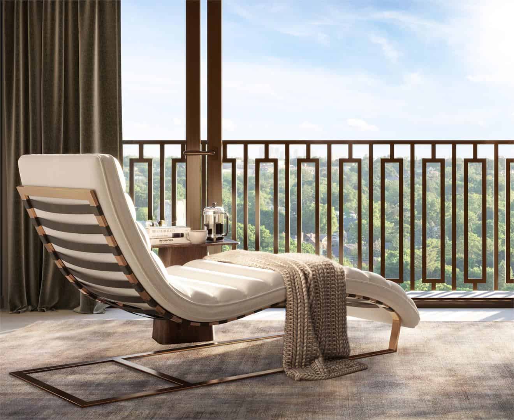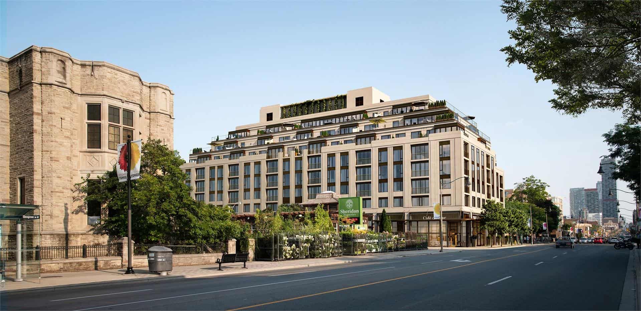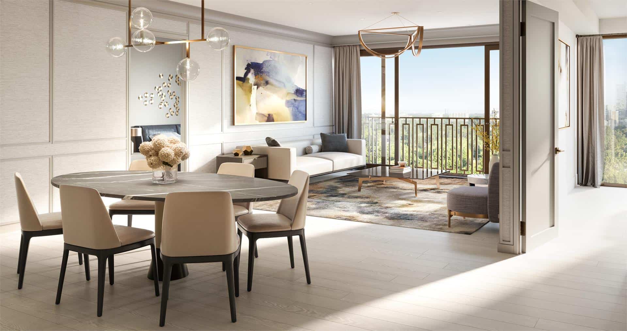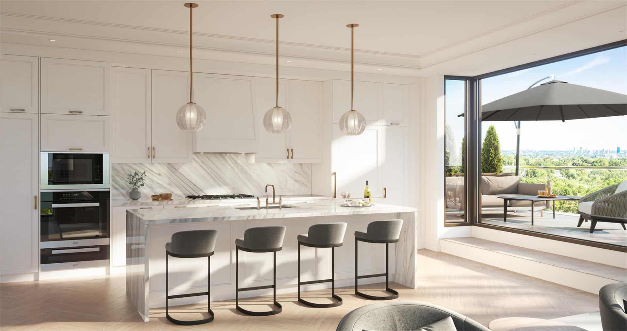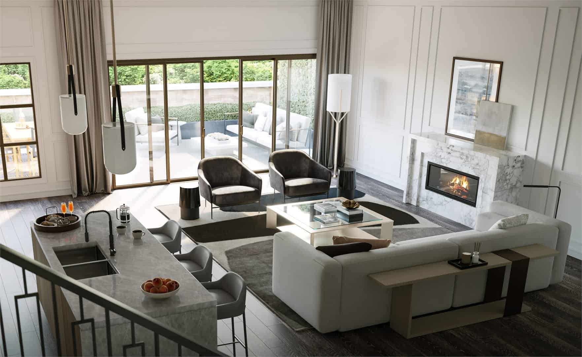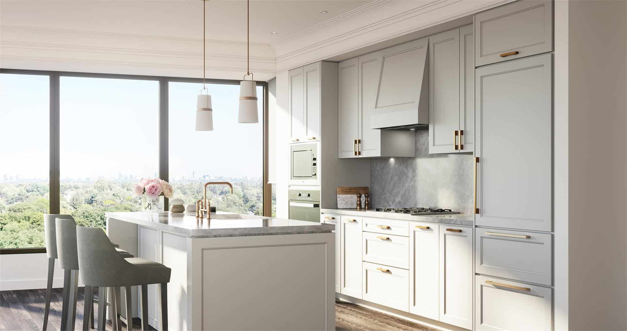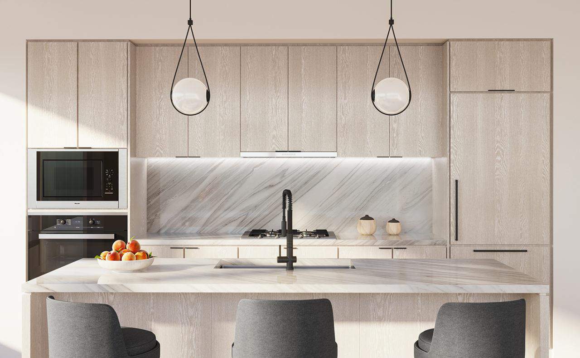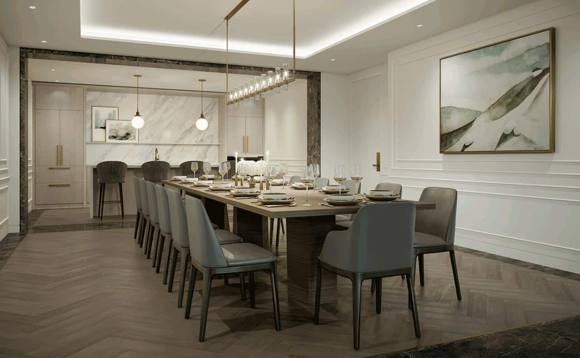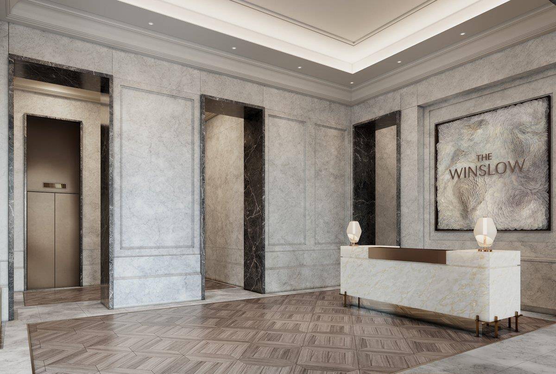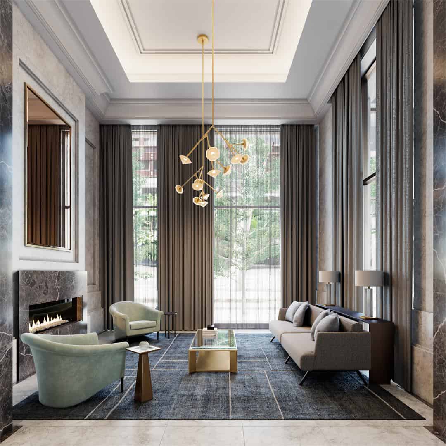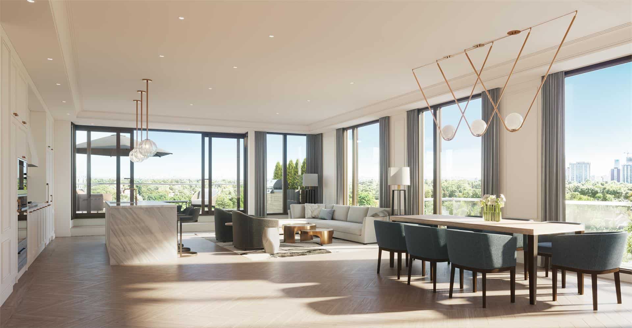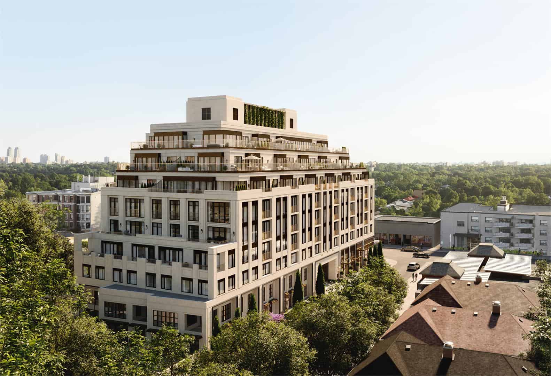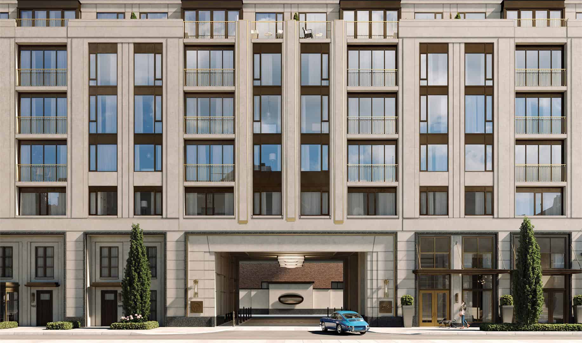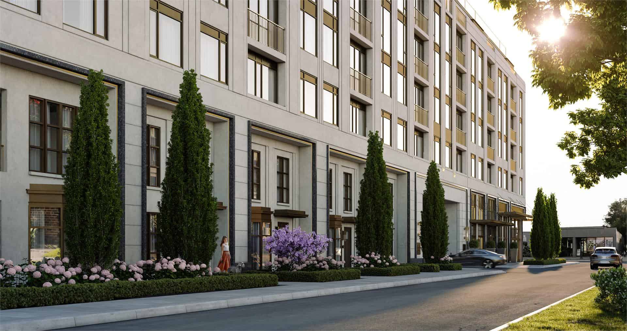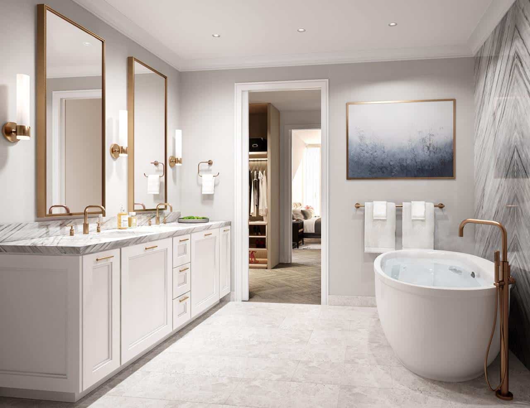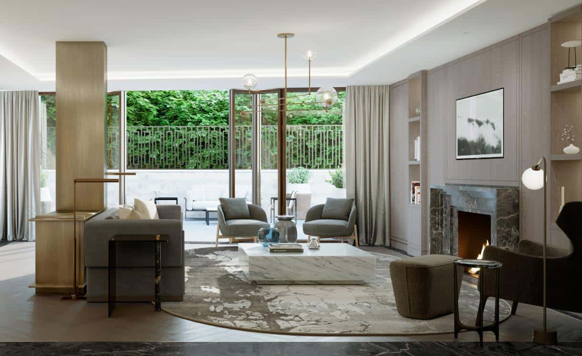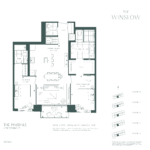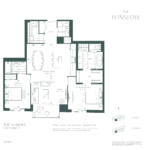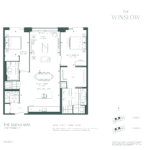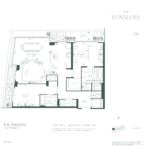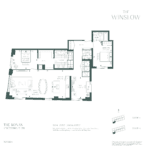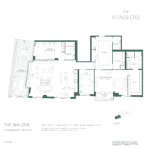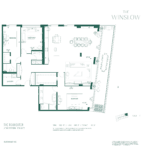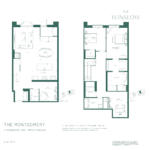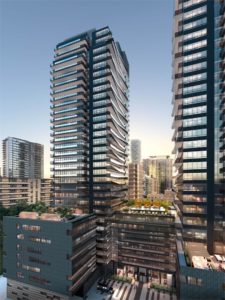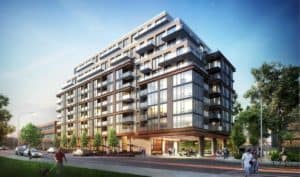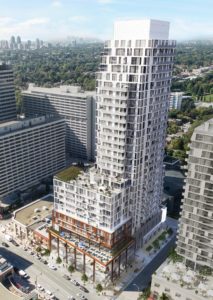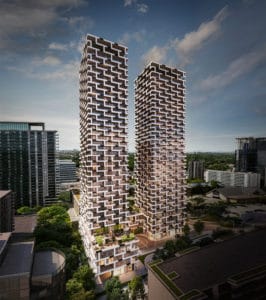The Winslow Condos
-
- 1 Bed Starting
-
- 2 Bed Starting
- $ 2,191,000
-
- Avg Price
- $ 1710 / sqft
-
- City Avg
- $ 1372 / sqft
-
- Price
- N/A
-
- Occupancy
- 2023 Occupancy
-
- Developer
| Address | 2781 Yonge St, Toronto, ON |
| City | Yonge & Eglinton |
| Neighbourhood | Yonge & Eglinton |
| Postal Code | |
| Number of Units | |
| Occupancy | |
| Developer |
| Price Range | $ 2,191,000 - $ 6,370,000 |
| 1 Bed Starting From | Register Now |
| 2 Bed Starting From | |
| Price Per Sqft | |
| Avg Price Per Sqft | |
| City Avg Price Per Sqft | |
| Development Levis | |
| Parking Cost | |
| Parking Maintenance | |
| Assignment Fee | |
| Storage Cost | |
| Deposit Structure | |
| Incentives |
Values & Trends
Historical Average Price per Sqft
Values & Trends
Historical Average Rent per Sqft
About The Winslow Condos Development
The Winslow Condos is a new condo development by Devron Developments, located at 2781 Yonge St, Toronto, ON. Currently, in its public sales phase, this condo development will be available for occupancy in September of 2021 and will feature a single building (9 Storeys) containing a total of 67 residential units ranging from 1,160 sqft to 2,499 sqft.
The condos are in Lawrence Park South neighborhood of Toronto. The neighborhood is friendly, calm, and safe for families. Also, the stunning contemporary design of this development by David Winterton Of Era Architects will redesign luxury real estate in Toronto.
Also, sales of this project started in early 2019 and received positive feedbacks. With a lot more in store, like countless amenities and state-of-the-art architecture, it will be an excellent investment.
Features and Amenities
This new condo project in Yonge & Eglinton will have a mid-rise building with 9-storeys. In total, it will accommodate 67 suites. There will be a total of 10 wisely curated floor plans, which will provide the residents with several options. Also, the units will range from 1,160 square feet to 2,499 square feet. The various options ensure homes for the multiple needs of different individuals.
David Winterton Of Era Architects is undertaking the architecture. The design and interiors of each unit reflect contemporary and modern ideas. Moreover, II BY IV DESIGN has some stunning proposals for the infrastructure and interiors of the development.
In fact, ample thought and consideration have been put into the architectural aspects of the property. The presence of a pet wash indicates that this property is pet-friendly. So, you and your pets can enjoy a slice of heaven when occupying these condos.
The interiors of the units consist of high ceilings of 9′ to 10′. Each suite is spacious and has large windows to let natural light in. Also, the floors of the house are made of pre-engineered hardwood. There will be luxurious carpet the entire condo, except for the bathrooms and the washer-dryer rooms. Moreover, units have great insulation, and residents can opt for an additional insulation option for their homes if need be. The windows are soundproof and thermal insulation.
There are several outdoor and common amenities as well. Homeowners of The Winslow Condos can enjoy shared amenities with other residents. These include a lounge with a fireplace, an area for barbecuing, and an outdoor seating area open to all residents. Also, there is a lobby lounge on-site as well for the residents.
The project offers a 24-Hour concierge service. There is also a fully equipped gym and a Pet Wash available to homeowners. Other amenities include stunning guest suites and the party rooms with kitchens which will be a great addition for the residents.
Location and Neighborhood
The Winslow Condos is located on 2781 Yonge St in Toronto. The neighborhood has plenty of lush green areas around the region. Also, the surrounding area of this project has plenty of trees and serene views. Moreover, with the large windows and balconies with sliding doors, residents can enjoy the landscape nearby.
This area has a great walk score of 87. Individuals can take strolls through their neighborhood to get daily chores done. The neighborhood is packed with amenities like restaurants, cafes, grocery stores, medical supply stores, and parks. Also, restaurants in this area range from easy, fast food bites like Domino’s Pizza to even fancy fine dining places. Residents can delve into various cuisines in the comforts of their neighborhood here.
The area is great for families due to its proximity to good elementary and high schools. This family-friendly neighborhood caters to all. So, the Winslow condos are the best luxury residence you could get in this part of Toronto.
Accessibility and Highlights
The Winslow condos are located in the south of Lawrence park. This area has a transit score of 72. People will not find trouble connecting with the other parts of the city. The intricate meshwork of highways following smaller roads ensure accessibility. Also, people can use their transport to commute, or they could opt for public transportation.
With the help of rapid urbanization, individuals have better chances of availing public transportation opportunities. Residents can simply walk down to the nearest bus station and catch a bus that drives them down to their destination. The availability of subway lines in the proximity also proves to be helpful.
About the Developer
Devron Developments are developing the Winslow Condos. This company has been active for over 20 years and have only delivered quality to its clients. Devron Developments specialize in building custom luxury homes. Also, it is credited for reinventing luxury living. With numerous successful pre construction developments in Toronto to its name, Devron Developments aims at serving perfection with The Winslow Condos too.
Book an Appointment
Precondo Reviews
No Reviwes Yet.Be The First One To Submit Your Review

