Minto Westside Condos
-
- 1 Bed Starting
-
- 2 Bed Starting
-
- Avg Price
- $ 1149 / sqft
-
- City Avg
- $ 1290 / sqft
-
- Price
- N/A
-
- Occupancy
- 2019 Occupancy
-
- Developer
1 Bath
1 Bath
1 Bath
1 Bath
1 Bath
1 Bath
1 Bath
1 Bath
1 Bath
1 Bath
1 Bath
1 Bath
1 Bath
1 Bath
1 Bath
1 Bath
1 Bath
1 Bath
1 Bath
2 Bath
2 Bath
2 Bath
1 Bath
2 Bath
2 Bath
2 Bath
2 Bath
0 Bath
2 Bath
2 Bath
2 Bath
2 Bath
2 Bath
2 Bath
2 Bath
2 Bath
2 Bath
2 Bath
2 Bath
| Address | 28 Bathurst St, Toronto, ON |
| City | Downtown Toronto |
| Neighbourhood | Downtown Toronto |
| Postal Code | |
| Number of Units | |
| Occupancy | |
| Developer |
| Price Range | $ 989,990+ |
| 1 Bed Starting From | Register Now |
| 2 Bed Starting From | |
| Price Per Sqft | |
| Avg Price Per Sqft | |
| City Avg Price Per Sqft | |
| Development Levis | |
| Parking Cost | |
| Parking Maintenance | |
| Assignment Fee | |
| Storage Cost | |
| Deposit Structure | |
| Incentives |
Values & Trends
Historical Average Price per Sqft
Values & Trends
Historical Average Rent per Sqft
About Minto Westside Condos Development
A new condo development by Minto, Minto Westside Condos is a 20 story, 660 unit project offering potential buyers visually pleasing and well-priced condominiums in Toronto. Units in Minto Westside Condos range from 320 square feet up to 989 square feet.
Set at the intersection of Bathurst and Front, Minto Westside Condo seeks to pay homage to the location’s warehouse district origins by recreating certain aspects of the area’s architectural heritage. Two towers linked together by a nine-story podium, an 18 story east-side tower and 20 stories west-side tower, mirror the warehouses of old, with a luxurious modern twist.
Location
Also located in the neighborhood are Toronto’s Entertainment District, the Wabora restaurant, Thor Expressor Bar and Colette Grand Café. Stanley Park, the Toronto Music Garden, and the Toronto Islands and airport are also close-by the development location, giving future residents easy access to food and a thousand and one options for weeknight and weekend fun. Travel is made simple with close access to waterfront bike trails, the Gardiner Expressway, and Billy Bishop Airport.
Accessibility
The essence of Minto Westside Condos is its commitment to providing its residents with convenient living and playing oasis in the heart of one of Canada’s busiest cities. Everything, from the amenities to the views and courtyards, is designed with this in mind.
Minto Westside Condo faces either views of the city, lake and historic Fort York, or a central W courtyard featuring beautifully landscaped gardens, sitting and walking spaces. From the outside, bright walls and angled columns exude youthful style.
Floorplans
Minto Westside Condos has 31 floorplans available. They are sorted into three categories (CityView, W Collection, and B-side) and based off of these primary offerings: studio, one-bedroom, one-bedroom + den, 2-bedrooms, 2-bedrooms + den, and 3-bedrooms.
Exterior feature highlights
Two towers designed by Wallman Architects.
Burdifelik-designed interior amenity features
Spacious exterior courtyard spaces designed by award-winning landscape architect Paul Ferris + Associates.
To go along with this well-planned exterior structure, Minto Westside Condo will offer its residents a variety of amenities, including a fitness center, pool, courtyard and lounge, and party room.
Two of Minto Westside Condos’ most attractive features are its Westside Club and Plunge Social. Westside Club is a gym and relaxation combination featuring outdoor fireplaces, waterside seating, and a state-of-the-art gym with weights, aerobics, and cardio machines. The Plunge Social (to be built on the 9th floor) features a pool, poolside bar, and lounges for hosting dinner parties or relaxing away from the busy urban environment.
Minto Westside Condo Amenities
- Two individual lobbies for each tower with soaring ceilings and a 24-hour concierge for maximum security
- Westside Club on the 2nd floor with 10′ ceilings and the YTZ lounge with a bar, fireplace, and private dining areas opening to a landscaped outdoor wonderland
- The W Courtyard with fireplace and water features next to lounge-style seating and dining and the W2 Courtyard with a wet bar, outdoor dining area, and barbecue stations.
- The Movement Haus Health and Fitness Centre and tranquility deck for private stretching
- The Plunge Social with an outdoor pool and splash deck, the Plunge Bar, and two lounges: Poolside and Skyline
- Two fully-outfitted guest suites for overnight guests
In addition to community amenities, Minto Westside Condo offers a variety of attractive interior unit features. Buyers have a choice of three kitchen layouts. These include open concept designs with European inspired kitchens featuring Caesarstone counters, built-in Energy Star appliances, and laminate flooring.
The Developer
Minto’s tree logo stands for its deeply rooted commitment to surpassing environmental standards for the benefit of its residents and the generations to come. It pursues third-party certification in recognition of its buildings’ energy conservation excellence, a result created by enhanced insulation, airtight construction, and high-performance windows. Minto’s commitment to the environment has won the company a variety of awards, including BILD Green Builder of the Year in 2013 and EnerQuality’s 2011 and 2012 Leader of the Year.

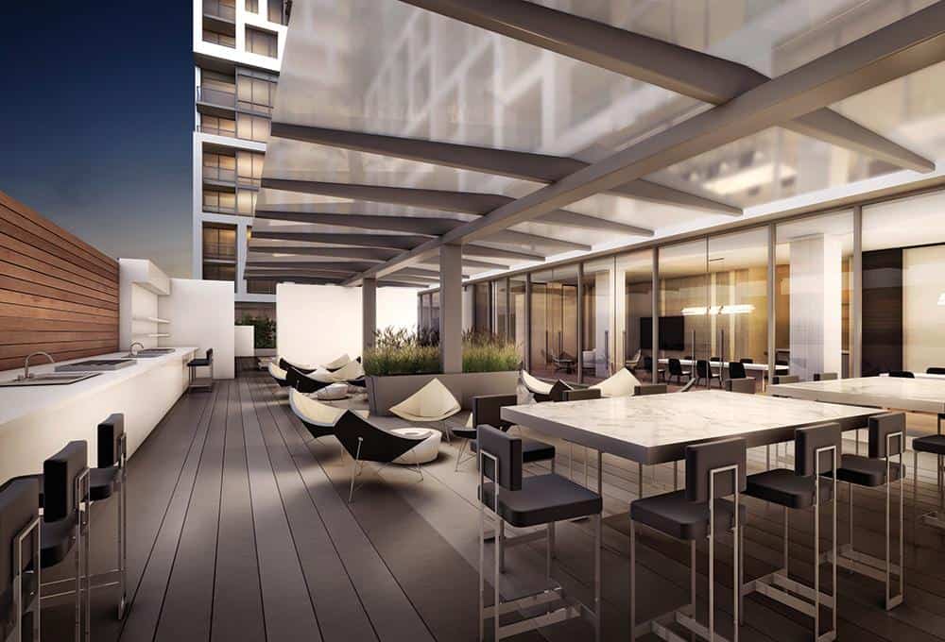
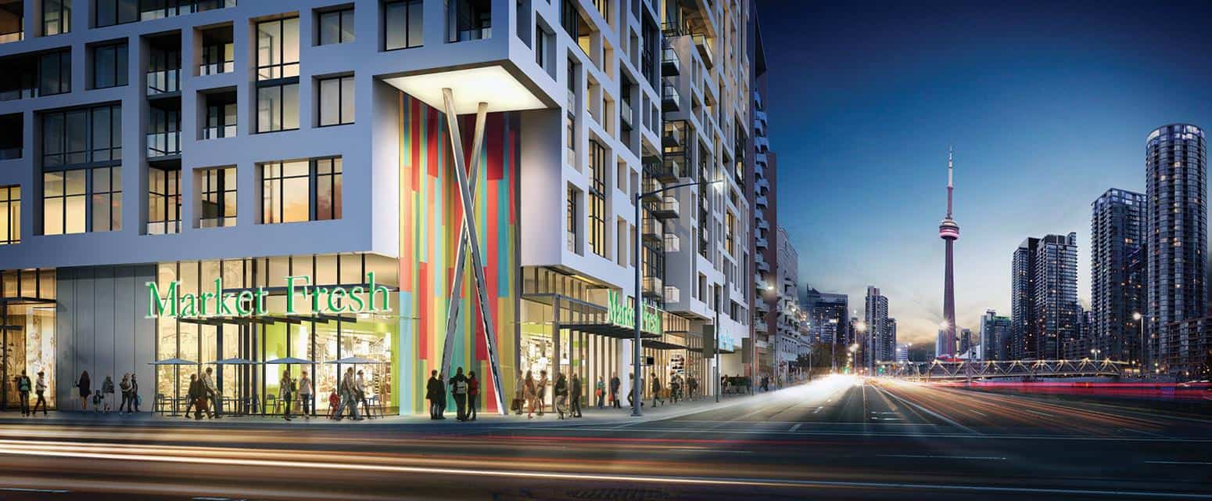

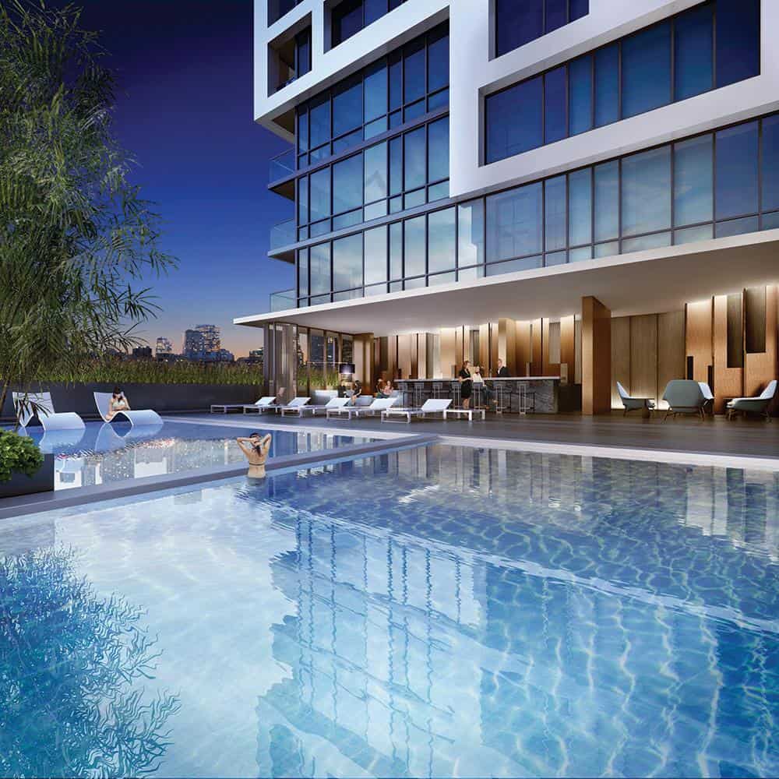
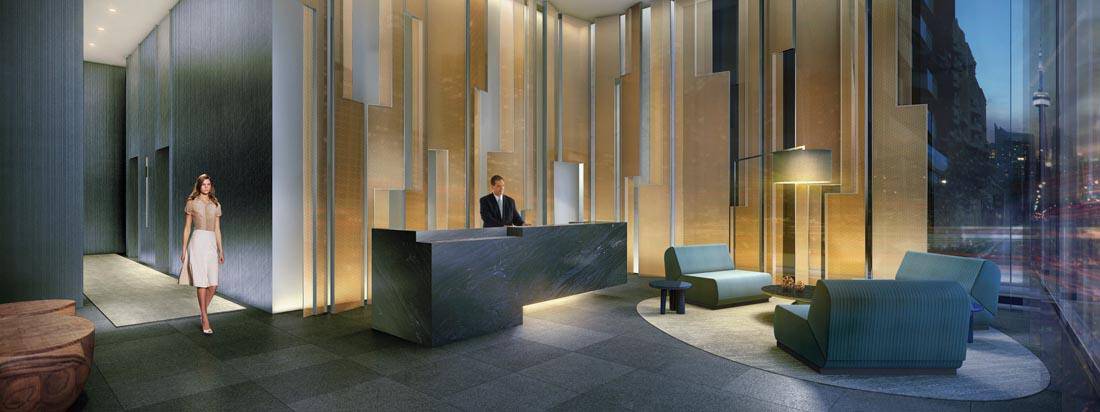
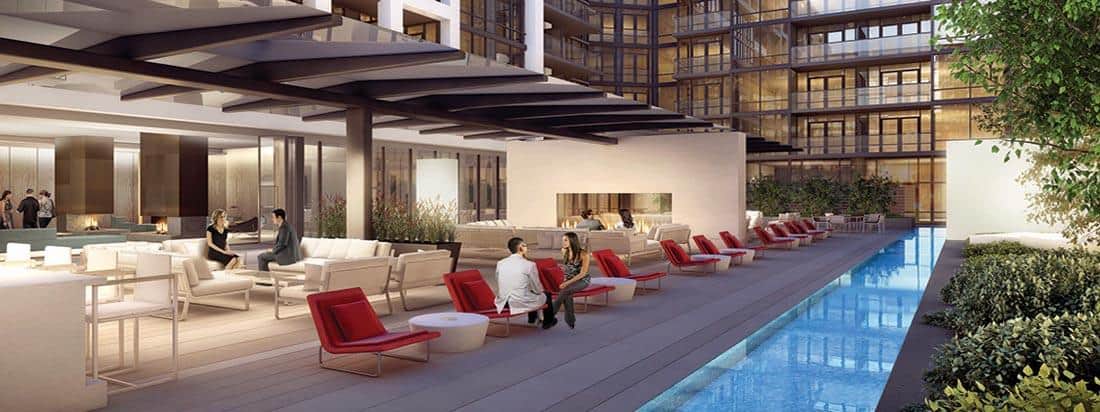
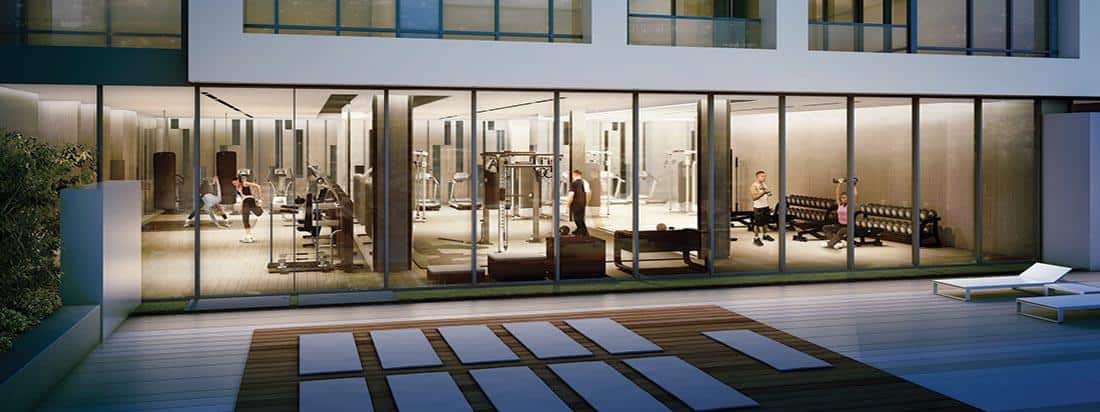
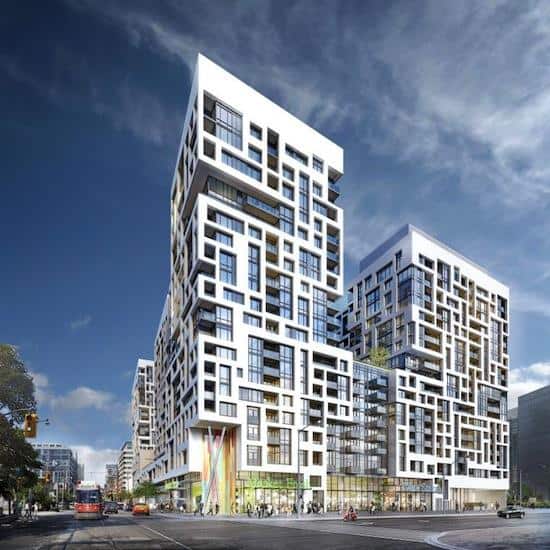
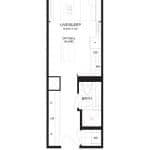
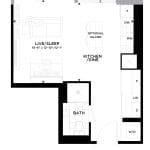
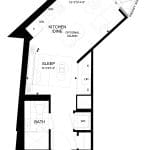

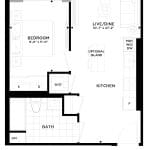
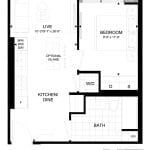
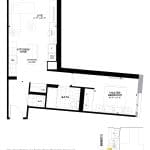
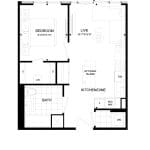
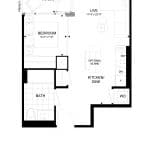
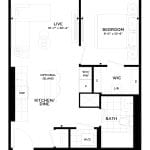
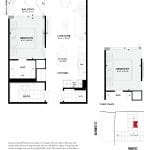

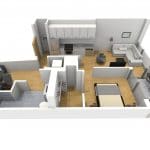

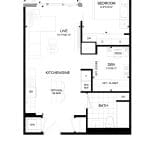
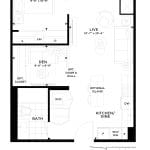
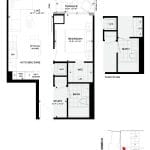
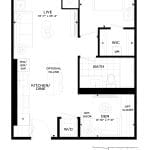
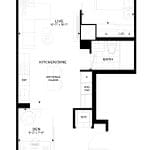
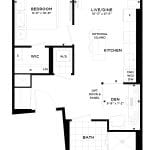
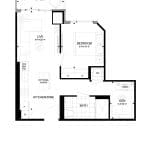
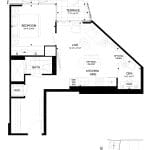
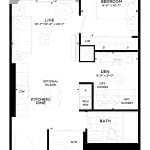
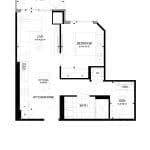
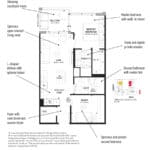
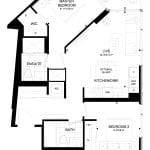

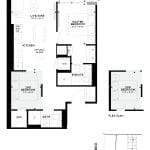
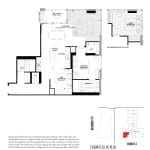
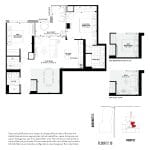
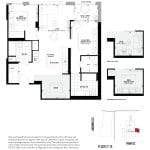
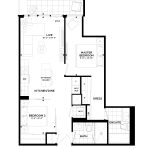
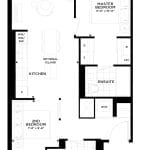

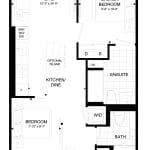
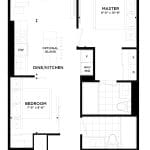
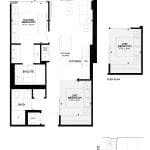
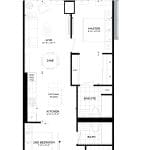
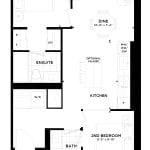
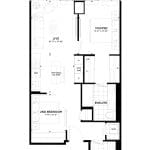
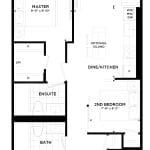
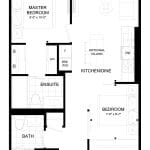
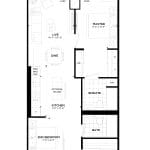
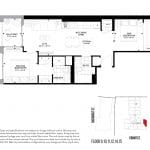
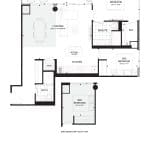
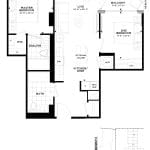
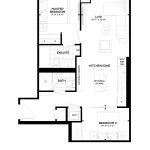
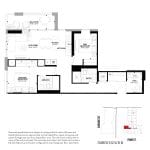
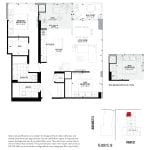
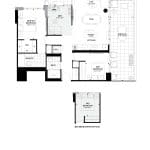
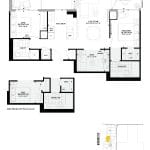
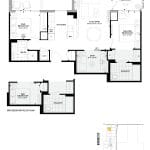
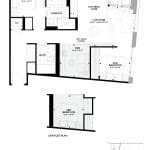
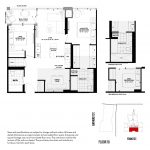
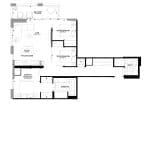
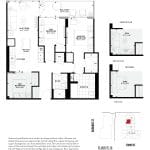
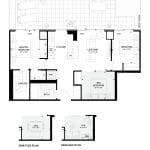
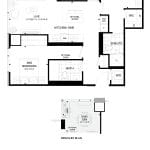
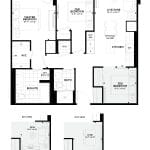
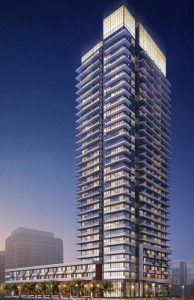
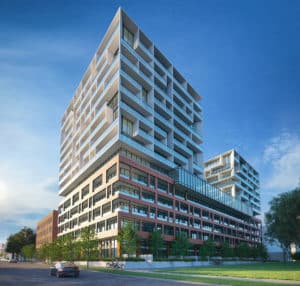
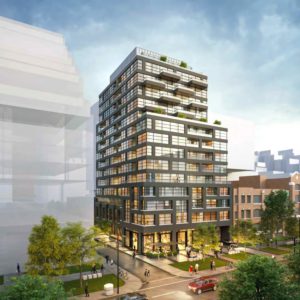
Rating: 4.67 / 5
Minto Westside Condos are located in Downtown Toronto. These well-priced modern condos are developed by the Minto. The condos are 20 and 18 storeys high and have a total of 660 units in the building. The building is at the intersection of Front and Bathurst. The two towers are a blend of luxury, class, and modernity at a single place. With places like the Colette Grand Café, Stanley Park and Thor Expresso Bar, the place has enough options for good cuisine and entertainment. When it comes to transportation, the place has access to waterfront bike trails along with the Billy Bishop Airport within close proximity.