Fortune at Fort York Condos
-
- 1 Bed Starting
-
- 2 Bed Starting
-
- Avg Price
- $ 1082 / sqft
-
- City Avg
- $ 1689 / sqft
-
- Price
- N/A
-
- Occupancy
- 2020 Occupancy
-
- Developer
| Address | 35 Grand Magazine St, Toronto, ON |
| City | Toronto Waterfront |
| Neighbourhood | Toronto Waterfront |
| Postal Code | |
| Number of Units | |
| Occupancy | |
| Developer |
| Price Range | $ 464,490+ |
| 1 Bed Starting From | Register Now |
| 2 Bed Starting From | |
| Price Per Sqft | |
| Avg Price Per Sqft | |
| City Avg Price Per Sqft | |
| Development Levis | |
| Parking Cost | |
| Parking Maintenance | |
| Assignment Fee | |
| Storage Cost | |
| Deposit Structure | |
| Incentives |
Values & Trends
Historical Average Price per Sqft
Values & Trends
Historical Average Rent per Sqft
About Fortune at Fort York Condos Development
Defined by luxurious contemporary suites, panoramic lakefront views and exclusive vacation-style amenities, Fortune at Fort York Condos will add tremendous charm to its surroundings at Liberty Village. The ambitious condo, coming soon in 2019, offers endless possibilities for homeowners who are looking to cash in on high-rise condominium living in downtown. This development is by Onni Group of Companies.
Nestled close to the Bathurst and Lakeshore intersection at 65 Grand Magazine Street, Fortune at Fort York Condos will be surrounded by a wide selection of restaurants, shops, and transit options. Suites feature a range of styles and designs and are available in both one bedroom and two-bedroom units, as well as studio units. The development also includes a block of two-story family townhomes, which are offered as three-bedroom options. Units range in sizes from 345 square feet to 1,100 square feet. Prices start as low as $300,000.
Features & Amenities
Living at Fortune at Fort York Condo guarantees you a lifestyle of complete luxury, occupying an elegant suite that features three carefully designer-picked color schemes and quality finishes. Residents enjoy nine-foot-high ceilings, which add to the expansiveness of the suite; as well as energy-efficient windows and double glazed doors. While downtown communities can get noisy, residents have the benefit of enjoying complete peace with insulated walls that reduce noise.
In line with the theme of sustainable development, all sealants and paints used on the property carry a low volatile organic compound (VOC). All kitchens feature high-quality appliances, marble backlash and under the counter, stainless steel sinks. Stylish cabinetry and under cabinet lighting help to enhance the look of the kitchen, creating the perfect place for culinary arts to come alive.
High-quality marble tiles can be seen throughout the bathroom. Designer choice cabinetry and chic fixtures complement them. A spacious soaker tub, along with a frameless glass shower that is complete with a rain shower head, makes taking a bath feel like passing the time at a spring oasis. The lucky few who occupy a penthouse at Fortune Condos at Fort York enjoy heated floors, perfect for cold winter nights. Making the West Toronto condo development ideal for those with premium taste.
High-Quality Living Within Your Reach
At Fortune at Fort York Condominiums, suites feature spacious outdoor terraces, a great spot for relaxing and enjoying a view of the waters and the Toronto skyline while sipping a glass of wine. The building features a roster of amenities that are designed to make every day feel like a vacation getaway. A grand lobby welcomes residents home from the ground floor with additional 24-hour concierge assistance.
The building will include a fitness center, the Fortune Wellness Centre, that is the perfect workout space for gym buffs to work up a sweat. Adjacent to the fitness center is a changing room for men and women, a steam room, a yoga studio, and a sauna for complete relaxation. Staying fit has never been easier.
The Neighborhood
The neighborhood of Liberty Village has become a popular choice for first-time homebuyers today. The area, which was once an industrial hub, is now a residential hotspot that boasts a wide selection of luxury condos. There is also a unique selection of boutiques, bars, diners, cozy coffee shops, and designer studios, all close by Fortune at Fort York Condominium and many of which are converted factories. Nearby the condo there is also a chic shopping block with cobblestone sidewalks that run alongside it.
Fortune Condominium at Fort York is a community that places everything right at your fingertips. Close by there are a plethora of streetcars that residents can use to move around freely. Plus, those who love to stretch their legs can go on a stroll to nearby condos and apartments in Toronto; including the Entertainment District, the hip West Queen West, and the harbor front. The harborfront is an excellent destination for intimate walks, especially along the Martin Goodman Trail where you can enjoy the views of sailboats drifting on the water.
Fortune Condo at Fort York Developer
The Onni Group is responsible for the creation of Fortune Condominiums at Fort York. The company has years of experience designing and constructing residential buildings throughout North America that are catered to their customers’ liking. Today, they are one of the most respected real estate developers in the country, and they have to lead the completion of over 10,000 homes and have operated on over 7 million square feet of commercial property space.


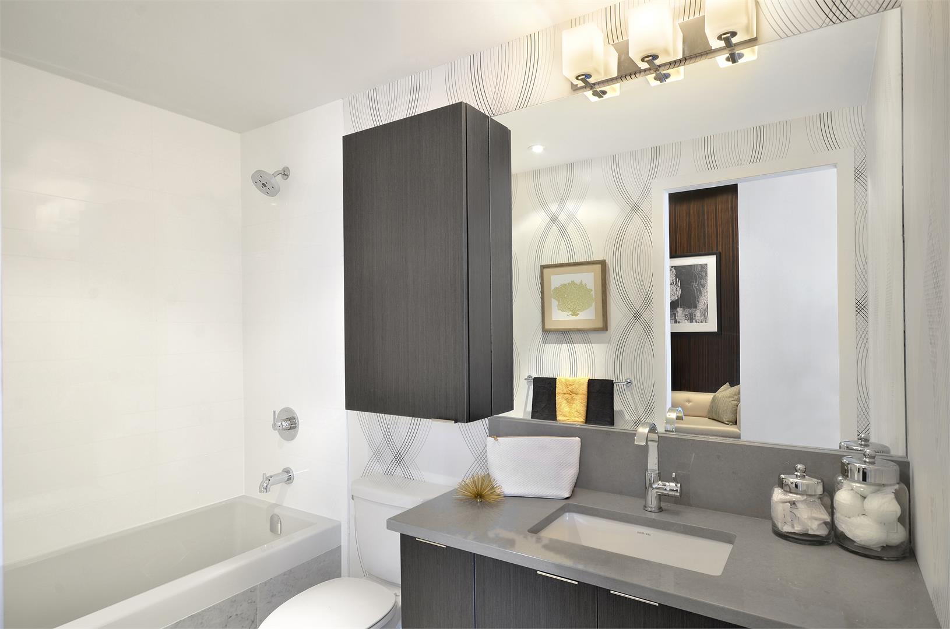
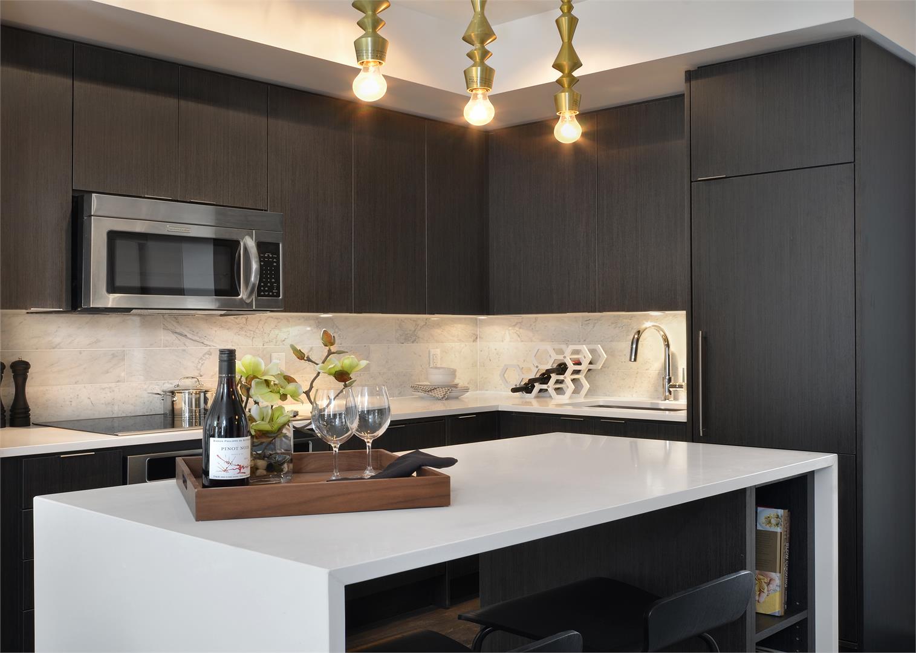
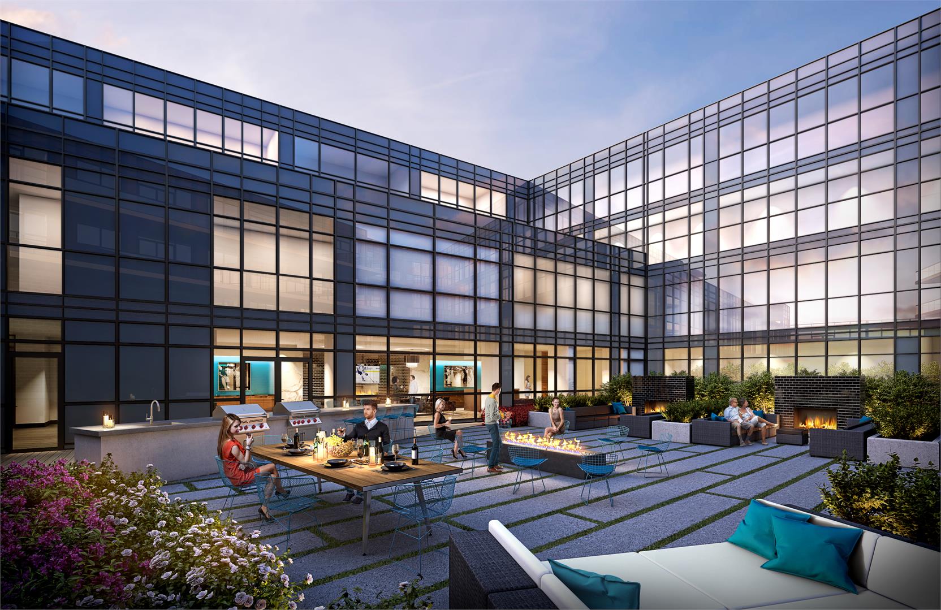
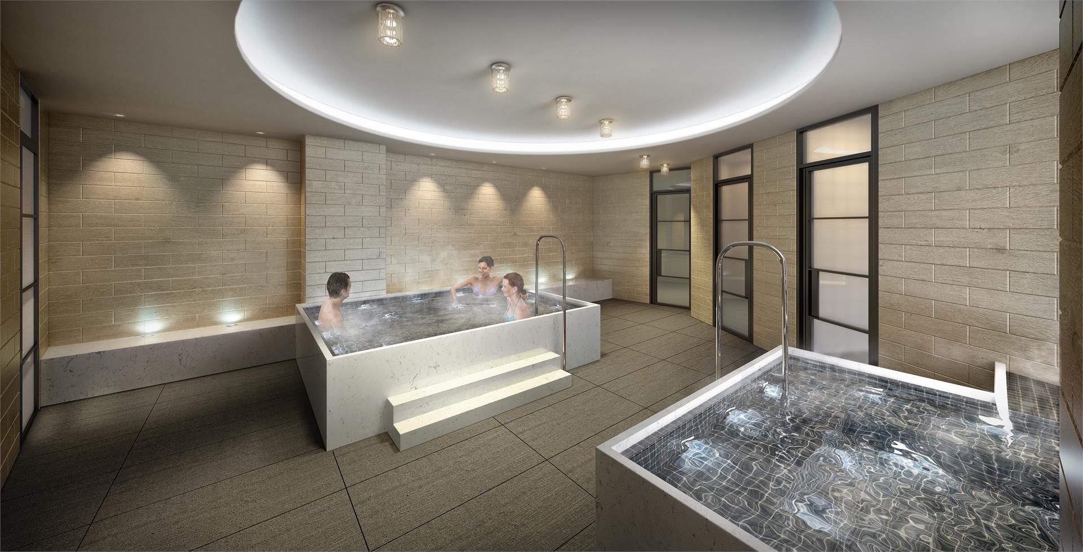
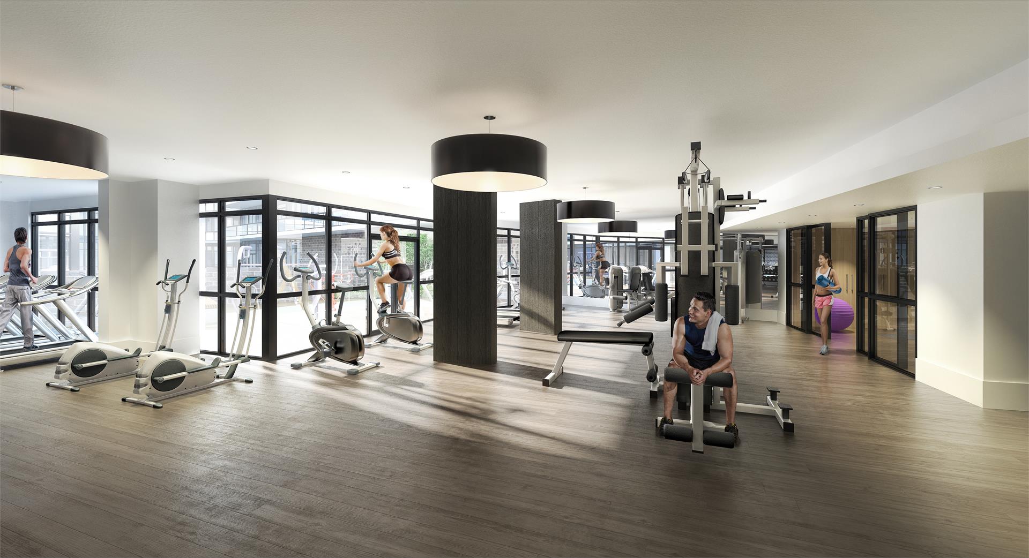
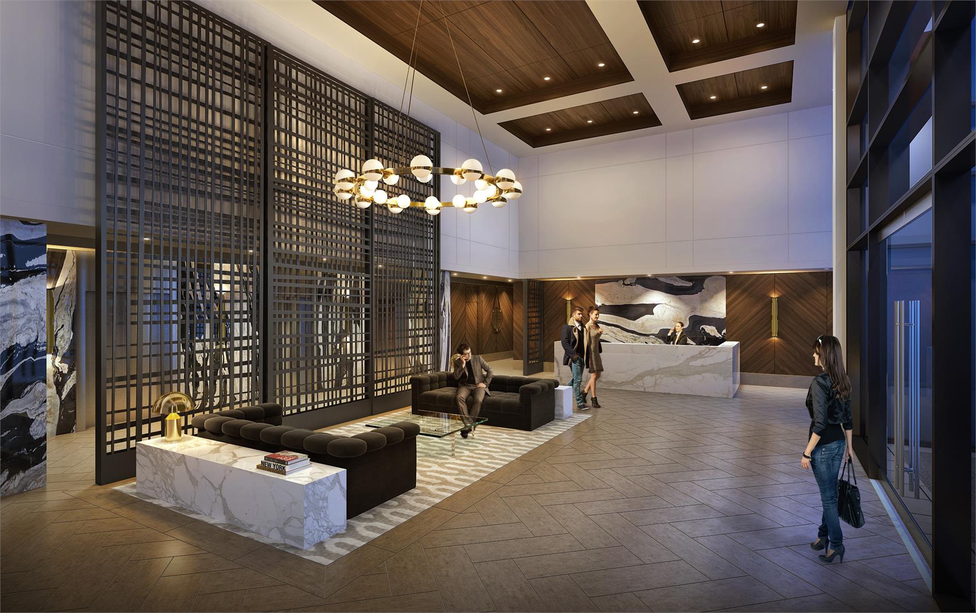
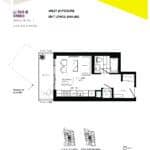
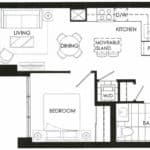
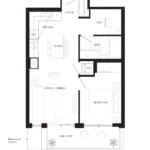
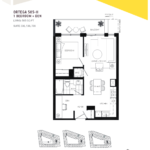
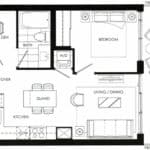
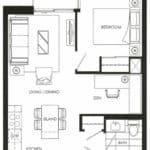
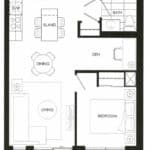
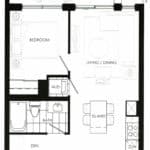
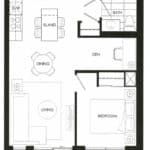
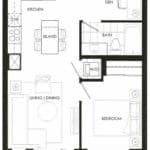
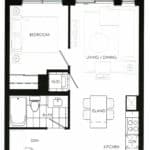
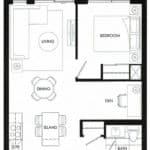
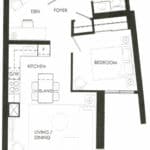
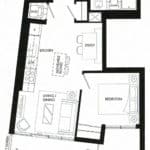
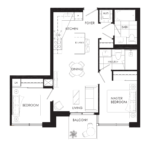
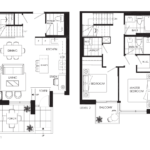
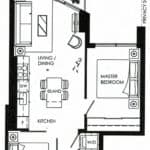
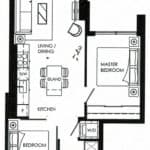
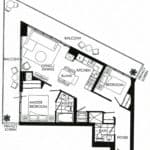
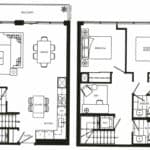
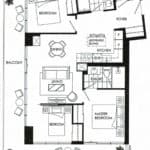
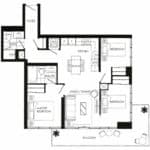
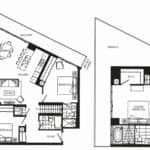
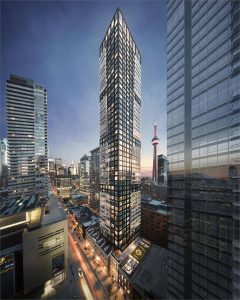
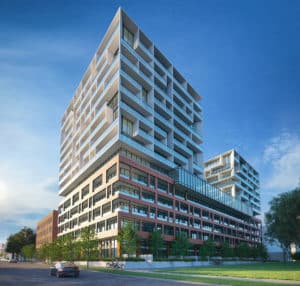
Rating: 4.67 / 5
The Fortune at Fort York Condos are just as fancy as the name suggests. It is an out on out luxury condominium offering high-end suites. They have studios, one bedroom, and two bedroom suites. The infrastructure brings with it enhanced features such as energy efficient windows, double glazed doors and low volatile organic compounds in the paints and sealants. Apart from being sustainable, the Fortune at Fort York is also highly modern and distinct in terms of design and finishes. The interiors are fitted with very classy fixtures. Along with these comes an exclusive range of luxurious amenities like 24-hour concierge assistance, fitness centres, etc. The best part is these condos aren’t very pricey in comparison to their counterparts. Such luxurious condos at their price range is totally worth it.